Living Room with Exposed Beams and Wallpapered Walls Ideas and Designs
Refine by:
Budget
Sort by:Popular Today
61 - 80 of 597 photos
Item 1 of 3
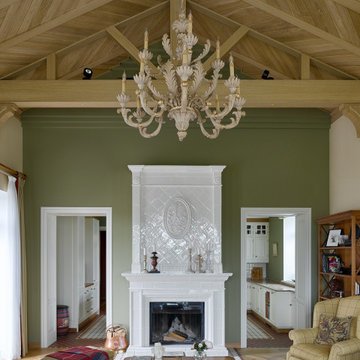
Большие окна выходят на реку. Высота помещения в коньке 4,5 метра, много света и объем создают торжественное настроение, а камин и ковер добавляют уюта.
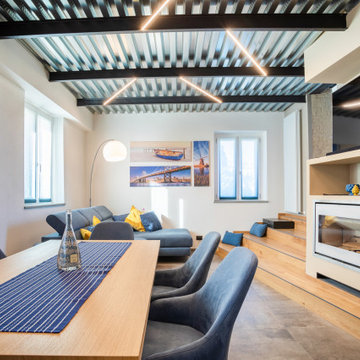
Casa AL
Ristrutturazione completa con ampliamento di 110 mq
Design ideas for a medium sized contemporary mezzanine living room in Milan with a reading nook, grey walls, porcelain flooring, a standard fireplace, a wooden fireplace surround, a wall mounted tv, grey floors, exposed beams and wallpapered walls.
Design ideas for a medium sized contemporary mezzanine living room in Milan with a reading nook, grey walls, porcelain flooring, a standard fireplace, a wooden fireplace surround, a wall mounted tv, grey floors, exposed beams and wallpapered walls.
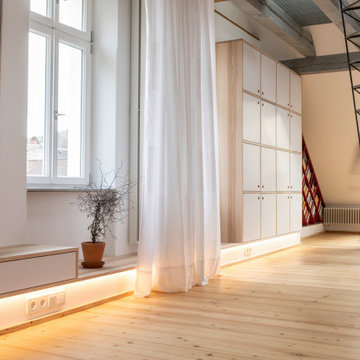
Board und Regal sprechen eine Sprache!
Massivholzmöbel in naturbelassener Kernesche kombiniert mit einer Spezialoberfläche (durchgefärbter Schichtstoff)
Die Möbel bestechen hier hauptsächlich durch ihren Minimalismus und durch ihre Wirkung im Raum.
Das sich Möbel zurücknehmen können und den Raum zu einem Gesamtkunstwerk werden lassen, lässt sich hier schön erkennen.
Je mehr Reduktion, je wichtiger die Details: Harmonische Materialauswahl, passende Holzauswahl, funktionale Grifflösungen, gekonnte Lichtführung und Lichtwirkung, und das Ganze gepaart mit gelungenen Proportionen erzeugen diese außergewöhnliche Raumharmonie.
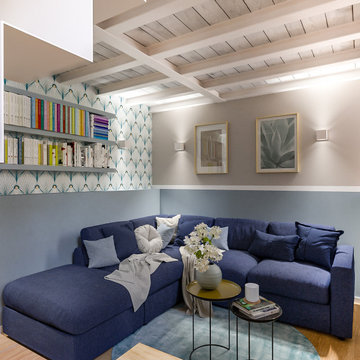
Liadesign
Photo of a small contemporary mezzanine living room in Milan with multi-coloured walls, light hardwood flooring, a wall mounted tv, exposed beams and wallpapered walls.
Photo of a small contemporary mezzanine living room in Milan with multi-coloured walls, light hardwood flooring, a wall mounted tv, exposed beams and wallpapered walls.
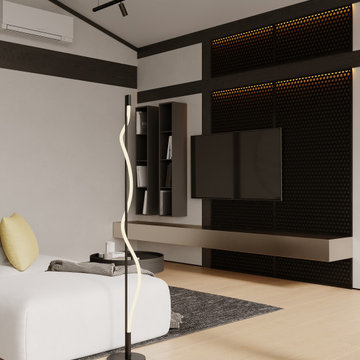
Inspiration for a medium sized contemporary grey and white living room in Other with white walls, laminate floors, a hanging fireplace, a metal fireplace surround, a wall mounted tv, beige floors, exposed beams and wallpapered walls.
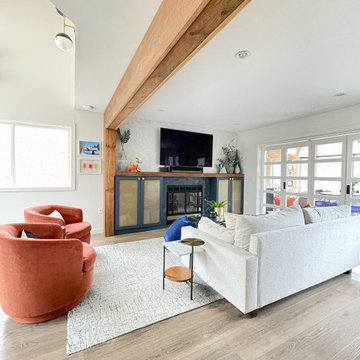
Living room with lots of texture, velvet, rough sawn wood beam, cork wallpaper, brass and nubby rug.
Design ideas for a small midcentury open plan living room in Burlington with white walls, a standard fireplace, a tiled fireplace surround, a wall mounted tv, exposed beams and wallpapered walls.
Design ideas for a small midcentury open plan living room in Burlington with white walls, a standard fireplace, a tiled fireplace surround, a wall mounted tv, exposed beams and wallpapered walls.
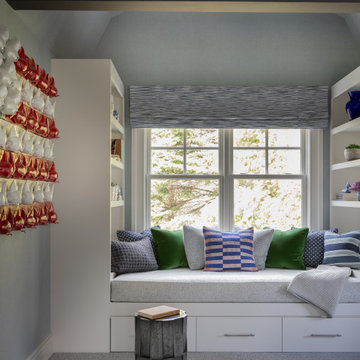
Photography by Michael J. Lee Photography
Design ideas for a large nautical enclosed living room in Boston with blue walls, carpet, a wall mounted tv, grey floors, exposed beams and wallpapered walls.
Design ideas for a large nautical enclosed living room in Boston with blue walls, carpet, a wall mounted tv, grey floors, exposed beams and wallpapered walls.
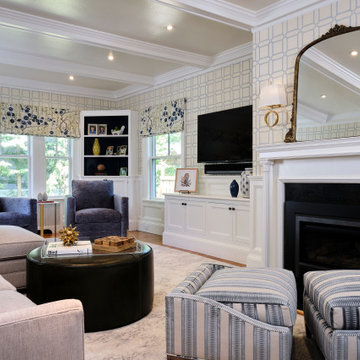
The living room, although beautiful architecturally, needed a fresh design to modernize it both functionally and aesthetically. We began by adding a neutral yet subtle colored patterned wallpaper by Barclay Butera to set the tone for the space. We installed modern wall sconces by Visual Comfort and a statement mirror above the fireplace to highlight the existing fireplace and make it a focal point in the room. Another key design feature we added was painting the interior of the existing built in bookcases a rich blue allowing them to really pop. The blue tone ties in perfectly to the fabric we selected throughout the space. The blue and green floral Pindler window treatments are an unexpected pattern in this otherwise linear space - it is not only beautiful but adds so much personality to the space.
For the seating, we selected a pair of swivel chairs that tie into the cohesiveness of the space and allows your eye to flow from one area of the room to the next seamlessly, while also allowing the family a cozy nook and additional seating. The striped velvet Camden Chair and Ottoman by Kravet provides a stylish lounge option. The dark green leather coffee table was custom designed locally and is the perfect place to set a drink down while enjoying time in the space. This living space is now beautifully updated, functional, and can accommodate many.
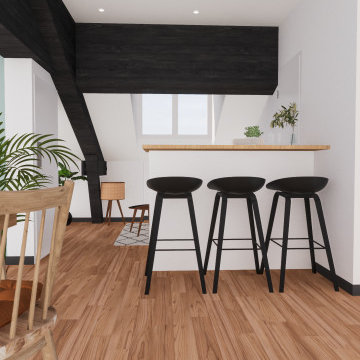
Projet de rénovation Home Staging pour le dernier étage d'un appartement à Villeurbanne laissé à l'abandon.
Nous avons tout décloisonné afin de retrouver une belle lumière traversante et placé la salle de douche dans le fond, proche des évacuation. Seule l'arrivée d'eau a été caché sous le meuble bar qui sépare la pièce et crée un espace diner pour 3 personnes.
Le tout dans un style doux et naturel avec un maximum de rangement !
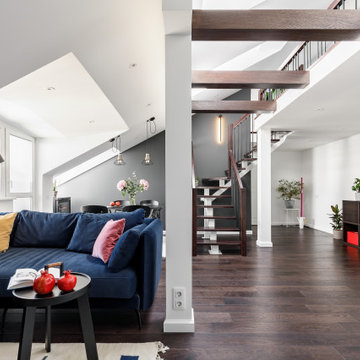
Гостиная-столовая в двухуровневой мансардной квартире
Design ideas for a large contemporary mezzanine living room in Saint Petersburg with grey walls, dark hardwood flooring, brown floors, exposed beams and wallpapered walls.
Design ideas for a large contemporary mezzanine living room in Saint Petersburg with grey walls, dark hardwood flooring, brown floors, exposed beams and wallpapered walls.
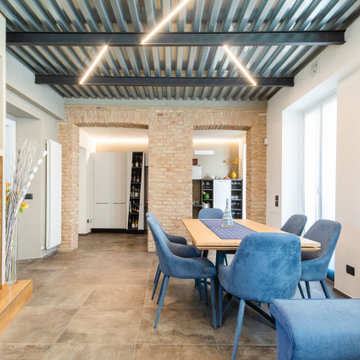
Casa AL
Ristrutturazione completa con ampliamento di 110 mq
Photo of a medium sized contemporary mezzanine living room in Milan with a reading nook, grey walls, porcelain flooring, a standard fireplace, a wooden fireplace surround, a wall mounted tv, grey floors, exposed beams and wallpapered walls.
Photo of a medium sized contemporary mezzanine living room in Milan with a reading nook, grey walls, porcelain flooring, a standard fireplace, a wooden fireplace surround, a wall mounted tv, grey floors, exposed beams and wallpapered walls.
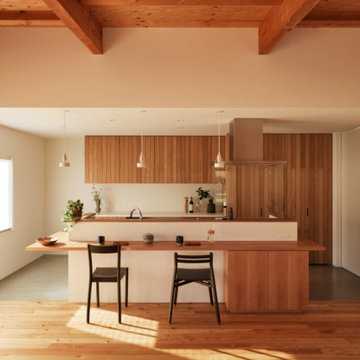
Photo of an open plan living room in Other with white walls, light hardwood flooring, no fireplace, exposed beams and wallpapered walls.
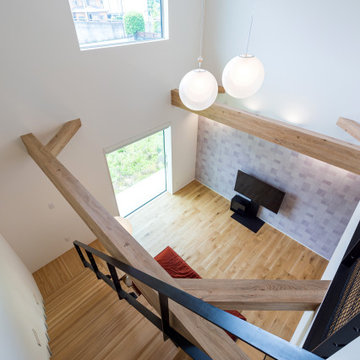
Photo of an open plan living room in Other with white walls, plywood flooring, no fireplace, a freestanding tv, brown floors, exposed beams and wallpapered walls.
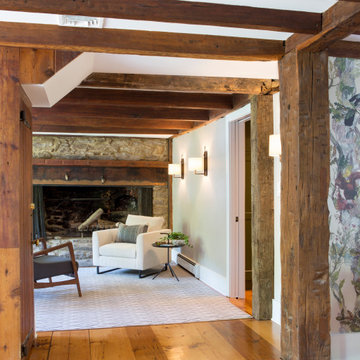
The Lasley Brahaney team redesigned this opening from a small door to a large opening between a formal living room and sitting area. The sitting area features an original fireplace from the 1700s in this renovated farmhouse. The millwork and stonework are original wherever possible.
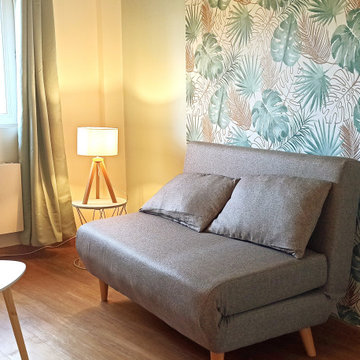
Mon client souhaite faire une location de ce studio en meublé. Nous avons choisi pour ce logement une décoration scandinave et haut de gamme.
Design ideas for a medium sized scandi open plan living room in Other with white walls, light hardwood flooring, no fireplace, a freestanding tv, brown floors, exposed beams and wallpapered walls.
Design ideas for a medium sized scandi open plan living room in Other with white walls, light hardwood flooring, no fireplace, a freestanding tv, brown floors, exposed beams and wallpapered walls.
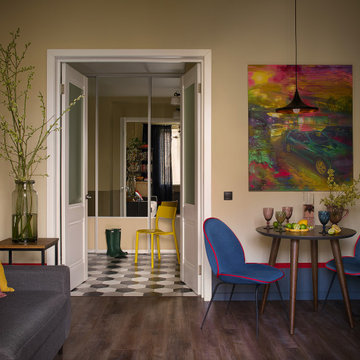
Диван — Allant; подушки из IKEA; стулья — Gabi; столик — Moonzana. На стене картина Сергея Акрамова “Осенний градиент” из серии “Текстуры улиц”, Alvitr Gallery.
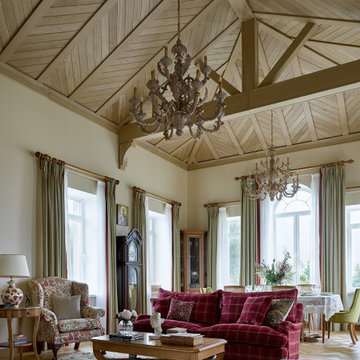
Большие окна выходят на реку. Высота помещения в коньке 4,5 метра, много света и объем создают торжественное настроение, а камин и ковер добавляют уюта.
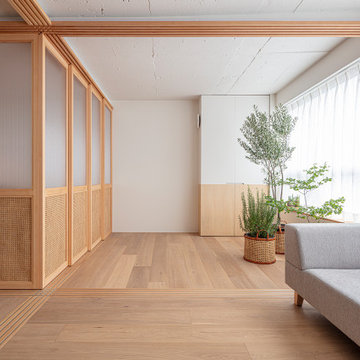
This is an example of a modern living room in Tokyo with white walls, plywood flooring, beige floors, exposed beams and wallpapered walls.
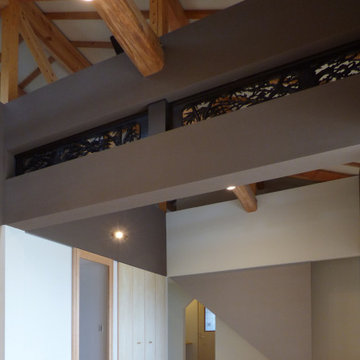
小屋裏の梁を表してロフトとワンルームで繋がるリビング。既存の欄間を同じ位置に残しました。
Inspiration for a medium sized open plan living room in Other with white walls, light hardwood flooring, a freestanding tv, exposed beams and wallpapered walls.
Inspiration for a medium sized open plan living room in Other with white walls, light hardwood flooring, a freestanding tv, exposed beams and wallpapered walls.
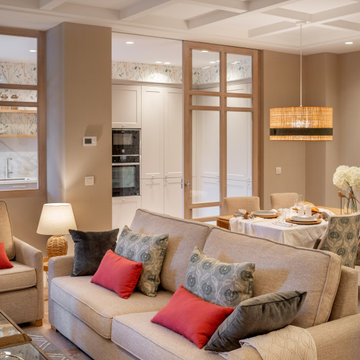
Reforma integral Sube Interiorismo www.subeinteriorismo.com
Biderbost Photo
This is an example of a medium sized traditional open plan living room in Bilbao with a reading nook, grey walls, laminate floors, no fireplace, brown floors, exposed beams and wallpapered walls.
This is an example of a medium sized traditional open plan living room in Bilbao with a reading nook, grey walls, laminate floors, no fireplace, brown floors, exposed beams and wallpapered walls.
Living Room with Exposed Beams and Wallpapered Walls Ideas and Designs
4