Living Room with Exposed Beams and Wallpapered Walls Ideas and Designs
Refine by:
Budget
Sort by:Popular Today
201 - 220 of 609 photos
Item 1 of 3
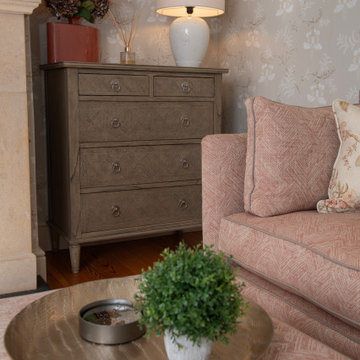
We were engaged to give this small lounge a bit of TLC; our clients wanted to make the room feel inviting to sit in. A bit lost, it was acting more like a corridor than a room, as it connects the front door and hallway, to the inner hall and the kitchen.
One of a number of reception rooms, this room in the stunning Georgian property was more of a relaxing space for TV watching and reading for her. It was important that this space had a feminine and homely feel, one that would invite you to sit and relax, whilst being in keeping with the age and location of this country home.
To do this we added warm tones such as muted pinks and warm neutrals with delicate patterns, such as florals and damasks. Keen not to close the room down but have adequate seating, we made the footstool/ottoman the same height as the sofa, so it could be used either as a coffee table, chaise end to the sofa, or as additional seating. We are reliably informed that this is now the go to room in the house for relaxing, which is fantastic.
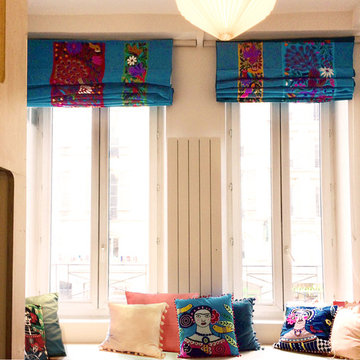
Inspiration for a contemporary mezzanine living room in Paris with a reading nook, white walls, dark hardwood flooring, brown floors, exposed beams, wallpapered walls and feature lighting.

Inspiration for a small modern open plan living room in Kyoto with white walls, medium hardwood flooring, no fireplace, exposed beams and wallpapered walls.
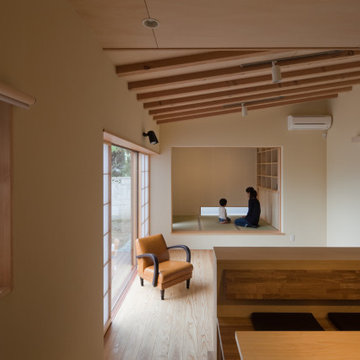
ダイニングからリビングを介して小上がりを見ています。ここはコンパクトな和室ですが、予備スペースとして活躍します。洗濯物を取り込んでおいたり、ちょっとした昼寝をしたり、五月人形や雛人形、クリスマスツリーを飾ったりと多目的です。
Medium sized open plan living room in Other with a reading nook, beige walls, light hardwood flooring, a freestanding tv, brown floors, exposed beams and wallpapered walls.
Medium sized open plan living room in Other with a reading nook, beige walls, light hardwood flooring, a freestanding tv, brown floors, exposed beams and wallpapered walls.
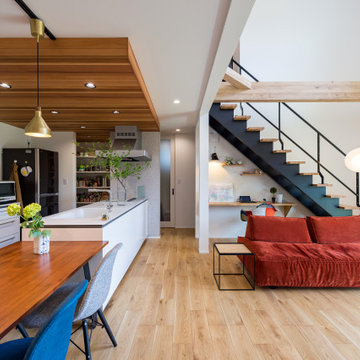
Inspiration for an open plan living room in Other with white walls, plywood flooring, no fireplace, a freestanding tv, brown floors, exposed beams and wallpapered walls.
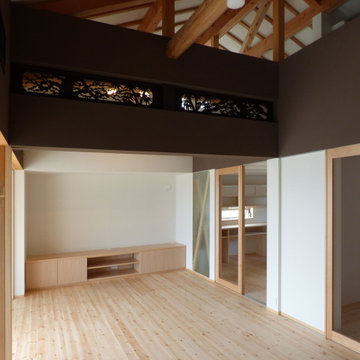
小屋裏の梁を表してロフトとワンルームで繋がるリビング。既存の欄間を同じ位置に残しました。
This is an example of a medium sized open plan living room in Other with white walls, light hardwood flooring, a freestanding tv, exposed beams and wallpapered walls.
This is an example of a medium sized open plan living room in Other with white walls, light hardwood flooring, a freestanding tv, exposed beams and wallpapered walls.
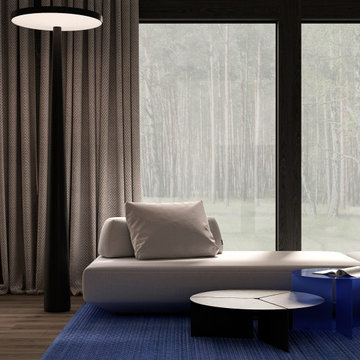
This is an example of a medium sized contemporary formal open plan living room in Other with white walls, laminate floors, no fireplace, a wall mounted tv, beige floors, exposed beams and wallpapered walls.
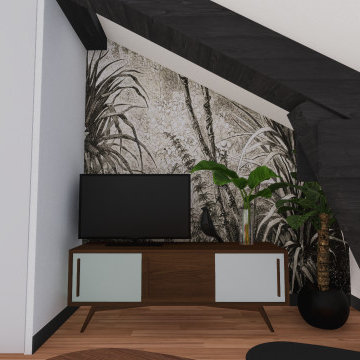
Projet de rénovation Home Staging pour le dernier étage d'un appartement à Villeurbanne laissé à l'abandon.
Nous avons tout décloisonné afin de retrouver une belle lumière traversante et placé la salle de douche dans le fond, proche des évacuation. Seule l'arrivée d'eau a été caché sous le meuble bar qui sépare la pièce et crée un espace diner pour 3 personnes.
Le tout dans un style doux et naturel avec un maximum de rangement !
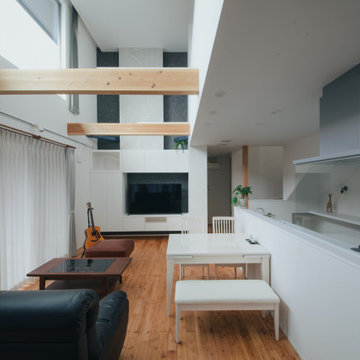
This is an example of a medium sized modern living room feature wall in Other with white walls, medium hardwood flooring, a freestanding tv, brown floors, exposed beams and wallpapered walls.
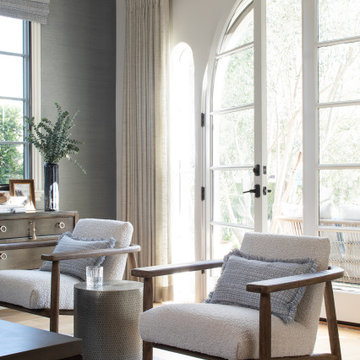
Photo of a medium sized beach style enclosed living room in Los Angeles with a home bar, white walls, light hardwood flooring, a standard fireplace, a tiled fireplace surround, no tv, brown floors, exposed beams and wallpapered walls.
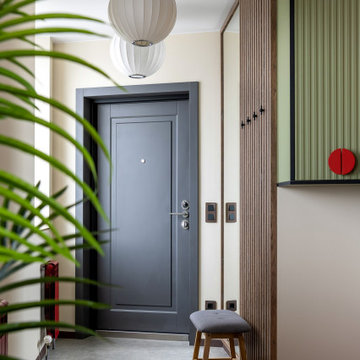
Просторная кухня-гостиная, со светлой отделкой и яркими, акцентными деталями. Каркас комнаты задается темными балками и выразительной отделкой проемов, в то время как стены комнаты растворяются благодаря своему бело-бежевому цвету.
Стилизованные светильники передают и здесь атмосферу востока помогая в этом красивым панно, нарисованным вручную.

Design ideas for a world-inspired open plan living room in Other with white walls, dark hardwood flooring, no fireplace, a freestanding tv, brown floors, exposed beams and wallpapered walls.
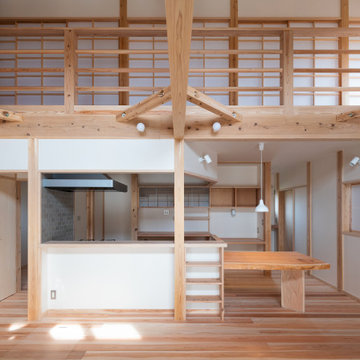
Inspiration for an open plan living room in Other with white walls, medium hardwood flooring, a wood burning stove, a concrete fireplace surround, a freestanding tv, brown floors, exposed beams and wallpapered walls.
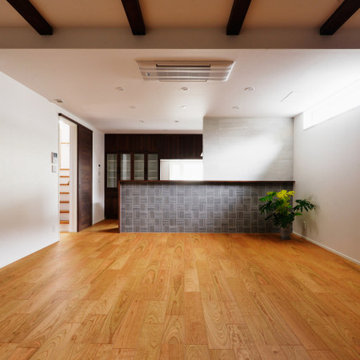
リビングスペースは、構造の梁をあらわしにすることで2.5mの天井高さを確保。
視覚的に空間を分けるだけでなく、リビングに、より広がりを持たせる演出も。
ハイサイドの窓で周囲の視線を気にすることなく効果的に光をとりこみます。
Modern open plan living room in Tokyo Suburbs with white walls, plywood flooring, exposed beams and wallpapered walls.
Modern open plan living room in Tokyo Suburbs with white walls, plywood flooring, exposed beams and wallpapered walls.

薪ストーブとロフトのあるリビング。
越屋根のハイサイドライトから光が落ち、緩やかな風が室内を流れる。
Photo of a medium sized scandinavian open plan living room in Other with a home bar, white walls, dark hardwood flooring, a wood burning stove, a stone fireplace surround, a wall mounted tv, brown floors, exposed beams and wallpapered walls.
Photo of a medium sized scandinavian open plan living room in Other with a home bar, white walls, dark hardwood flooring, a wood burning stove, a stone fireplace surround, a wall mounted tv, brown floors, exposed beams and wallpapered walls.
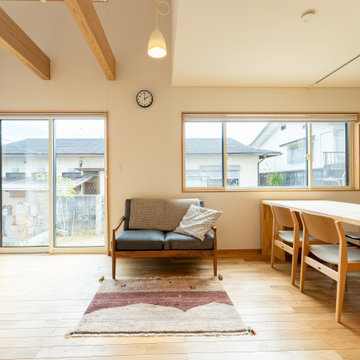
千代ヶ丘の家のリビングです。左の方は吹抜けがあり、杉の化粧梁が見えています。右側はダイニングテーブルが造り付け造作で作られており、支える足の部分に収納が隠れています。ダイニングの右側は造作家具の収納です。収納の上部にエアコンを配置して少しでも目立ちにくくしています。
This is an example of a large open plan living room with white walls, light hardwood flooring, no fireplace, a wall mounted tv, beige floors, exposed beams and wallpapered walls.
This is an example of a large open plan living room with white walls, light hardwood flooring, no fireplace, a wall mounted tv, beige floors, exposed beams and wallpapered walls.
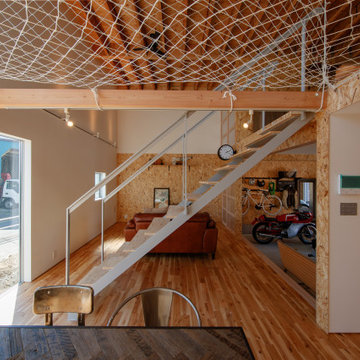
町田駅から徒歩20分。生産緑地も多く残る郊外の住宅地に建つ戸建賃貸住宅3棟のプロジェクト。賃料設定の難しいエリアで高利回りを出していくために、コストダウンと商品価値の向上を両立させました。玄関の広い土間はガレージ以外にも自由に使えるスペースとしています。OSBという木目の壁は自由に釘が打て、今までにない賃貸物件となっています。吹き抜けのハンモックは、大人二人が乗っても大丈夫な設計となっており、普通の賃貸物件にはない価値を創造しています。
もちろん、この住宅を一戸建ての住宅としてカスタマイズすることも可能です。
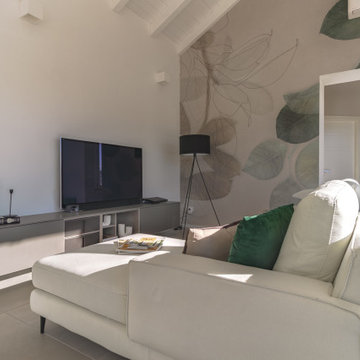
Living, uno spazio ampio che accoglie la cucina a vista con penisola, la zona pranzo con un grande tavolo e il salotto.
L'ambiente, con un soffitto molto alto con travi in legno bianche, è illuminato da grandi finestre.
Un particolare della zona relax con i divani e la carta da parati che dà carattere all'ambiente.
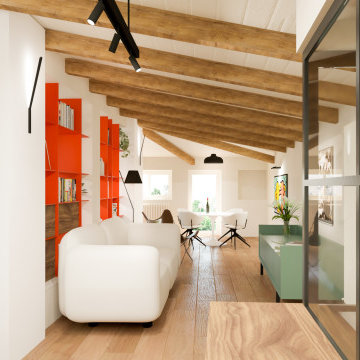
la zona ingresso di un grande ambiente senza alcun muro se non alcuni pilastri portanti posti a sostegno del tetto, usati come limite di una libreria a giorno dal colore arancio, con funzione di divisorio ideale tra le varie zone del locale.
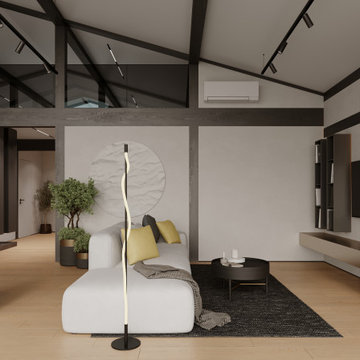
This is an example of a medium sized contemporary grey and white living room in Other with white walls, laminate floors, a hanging fireplace, a metal fireplace surround, a wall mounted tv, beige floors, exposed beams and wallpapered walls.
Living Room with Exposed Beams and Wallpapered Walls Ideas and Designs
11