Living Room with Exposed Beams and Wood Walls Ideas and Designs
Refine by:
Budget
Sort by:Popular Today
141 - 160 of 420 photos
Item 1 of 3
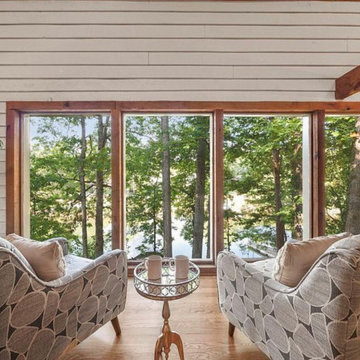
In this space we wanted to highlight the home's beautiful views and allow our clients to have a cozy yet formal space to take it all in.
Design ideas for a medium sized contemporary mezzanine living room in Atlanta with white walls, brown floors, exposed beams and wood walls.
Design ideas for a medium sized contemporary mezzanine living room in Atlanta with white walls, brown floors, exposed beams and wood walls.
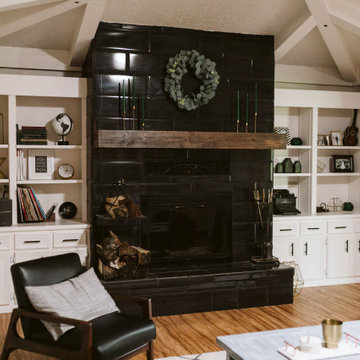
The Sundance Mantel Shelf captures the raw and rustic nature of a beam that has a story. This product is composed of Alder planks with a weathered texture and a glaze finish. This product is commonly used as a floating shelf where practical. Kit includes everything you need to attach to studs for a seamless and easy installation.
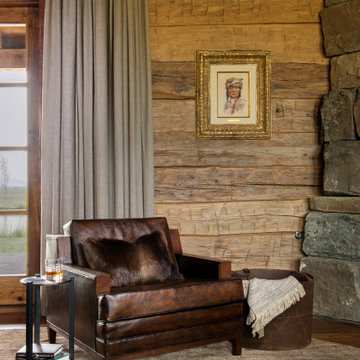
Design ideas for a medium sized traditional open plan living room in Other with brown walls, a corner fireplace, a stone fireplace surround, a concealed tv, beige floors, exposed beams and wood walls.
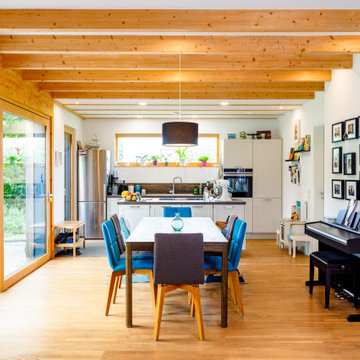
In den Wohnbereichen wurde viel Wert auf die Sichtbarkeit des Holzes gelegt, weil die Eigentümer sich besonders für die Kinder ein gemütliches Heim wünschten. So findet sich Holz nicht nur innerhalb der Wandkonstruktionen, auch bei der sichtbaren Balkenlage an den Zimmerdecken, Treppen, Fenstern und Böden wurde auf das Naturmaterial aus dem Wald gesetzt.
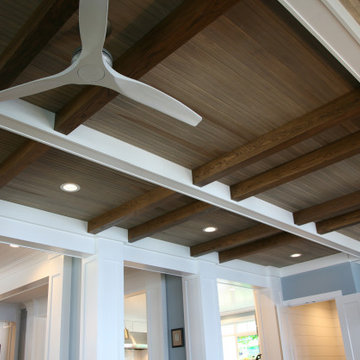
The ceiling is a combination of beadboard, oak beams and white H-beams. What might seem like an busy detail in description becomes an amazing ceiling when craftsmen do their thing!
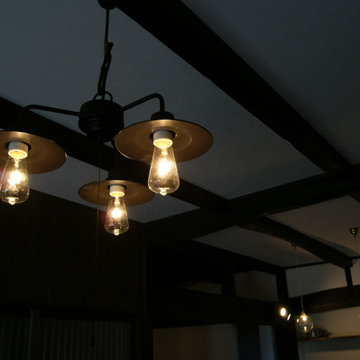
天井の梁のゆるやかな曲線が美しい。お施主様が選ばれた照明が、レトロモダンな雰囲気を高めます。
This is an example of a small world-inspired open plan living room in Other with brown walls, dark hardwood flooring, no fireplace, a freestanding tv, brown floors, exposed beams and wood walls.
This is an example of a small world-inspired open plan living room in Other with brown walls, dark hardwood flooring, no fireplace, a freestanding tv, brown floors, exposed beams and wood walls.
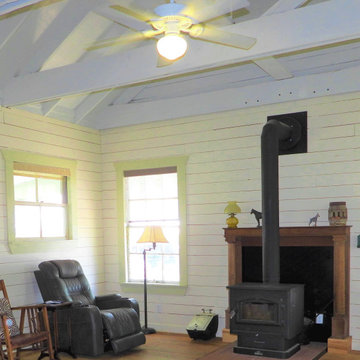
Light and airy white living room with potbelly wood fireplace, ceiling fan and exposed beam ceiling.
Inspiration for a large farmhouse open plan living room in Houston with white walls, a wood burning stove, brown floors, exposed beams and wood walls.
Inspiration for a large farmhouse open plan living room in Houston with white walls, a wood burning stove, brown floors, exposed beams and wood walls.
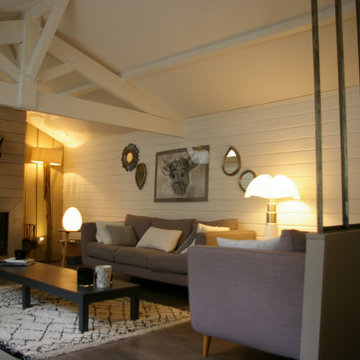
Projet de rénovation de maison de style moderne avec le bois comme matériaux dominant.
Photo of a large modern mezzanine living room in Bordeaux with white walls, dark hardwood flooring, a standard fireplace, a wooden fireplace surround, a freestanding tv, grey floors, exposed beams and wood walls.
Photo of a large modern mezzanine living room in Bordeaux with white walls, dark hardwood flooring, a standard fireplace, a wooden fireplace surround, a freestanding tv, grey floors, exposed beams and wood walls.
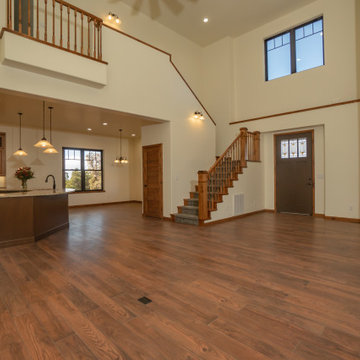
The view from the living room into the open kitchen/dining and staircase. The combination of materials, Chestnut flooring, Knotty Alder doors and trim, maple cabinets, large windows, and bright walls, add warmth to this large area.
Therma-Tru front door demonstrates the attention to detail the homeowner was looking for.
Photos by Robbie Arnold Media, Grand Junction, CO
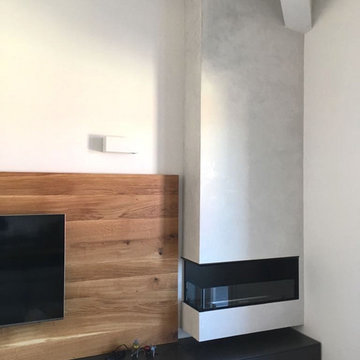
L’intervento di interior design si colloca nell’ambito di un terzo piano di un edificio residenziale pluri-famigliare sito in un’area di recente espansione
edilizia. L’edificio di nuova progettazione ospita all’ultimo piano una mansarda con tetto in legno a vista. Il progetto di layout abitativo si pone l’obiettivo di
valorizzare i caratteri di luminosità e rapporto con l’esterno, grazie anche alla presenza di una terrazzo di rilevanti dimensioni connesso con la zona living.
Di notevole interesse la cucina con penisola centrale e cappa cilindrica monolitica, incastonata nella copertura in legno. Il livello delle finiture, dell’arredo
bagno e dei complementi di arredo, sono di alto livello. Tutti i mobili sono stati disegnati dai progettisti e realizzati su misura. Infine, sono stati studiati e
scelti, in sinergia con il cliente, tutti i corpi illuminanti che caratterizzano l’unità abitativa ed il vano scale privato di accesso alla mansarda.
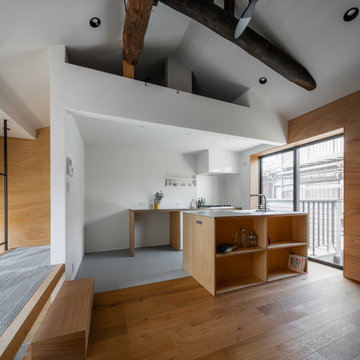
Design ideas for a small rustic open plan living room in Kyoto with beige walls, medium hardwood flooring, beige floors, exposed beams and wood walls.
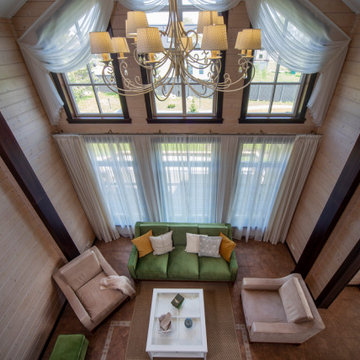
Для гостиной со вторым светом были изготовлены: полка камина, порталы, балюстрада на втором этаже, оконные наличники
Photo of a large rustic enclosed living room in Saint Petersburg with beige walls, ceramic flooring, a corner fireplace, a brick fireplace surround, a freestanding tv, brown floors, exposed beams and wood walls.
Photo of a large rustic enclosed living room in Saint Petersburg with beige walls, ceramic flooring, a corner fireplace, a brick fireplace surround, a freestanding tv, brown floors, exposed beams and wood walls.
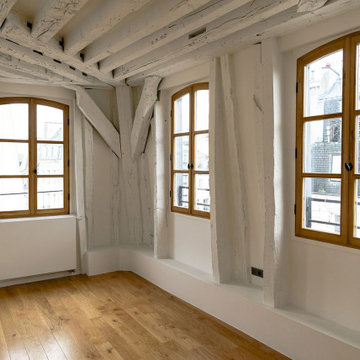
Rénovation complète d'un appartement parisien
Inspiration for a large contemporary formal open plan living room in Paris with light hardwood flooring, white walls, exposed beams and wood walls.
Inspiration for a large contemporary formal open plan living room in Paris with light hardwood flooring, white walls, exposed beams and wood walls.
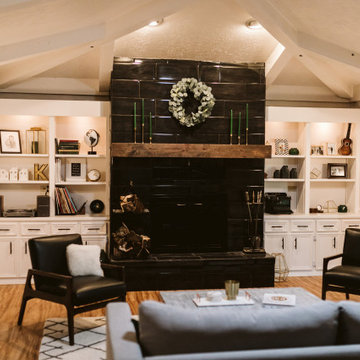
The Sundance Mantel Shelf captures the raw and rustic nature of a beam that has a story. This product is composed of Alder planks with a weathered texture and a glaze finish. This product is commonly used as a floating shelf where practical. Kit includes everything you need to attach to studs for a seamless and easy installation.
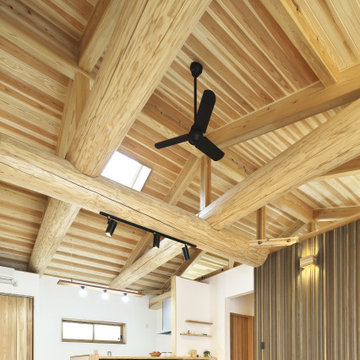
This is an example of a medium sized world-inspired open plan living room in Other with a reading nook, white walls, light hardwood flooring, no fireplace, a wall mounted tv, beige floors, exposed beams and wood walls.
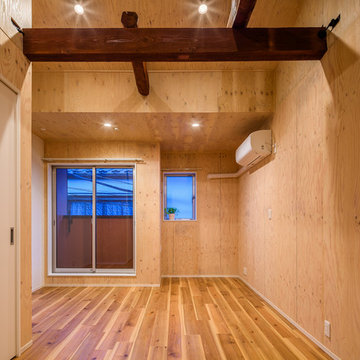
ラーチ合板は、本来構造用に使う合板で、仕上材としてつくられていない材料。ちょっと荒いけれど、針葉樹系の木材で木目の質感がサラッとした風合いが主張し過ぎない空気感をつくってくれます。
ちょっと加工する事で、上品に
表面をサンダー(ヤスリ)をかけると、板表面の粗さが削れ、優しい質感になります。保護用の浸透系の塗料で塗ると風合いを変える事もできます
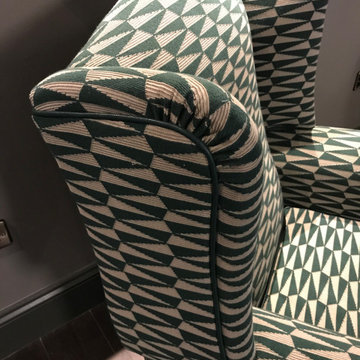
Work designed and completed while working for another employer. The communal lounge and dining areas were designed to be a plush and inviting space, perfect for relaxing with loved ones. The colour palette was inspired by the stunning Keswick hills, bringing the beauty of nature indoors.
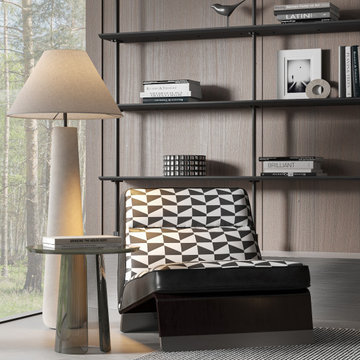
Large contemporary formal and grey and white open plan living room in Moscow with grey walls, concrete flooring, a hanging fireplace, a stone fireplace surround, a wall mounted tv, grey floors, exposed beams and wood walls.
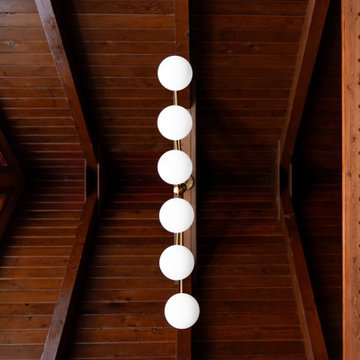
This is an example of a medium sized midcentury mezzanine living room in Philadelphia with brown walls, light hardwood flooring, brown floors, exposed beams and wood walls.
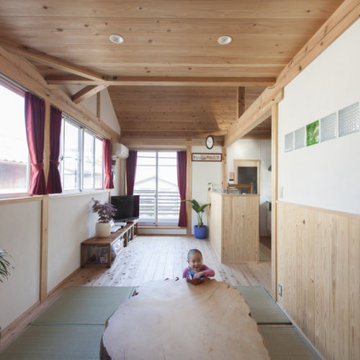
Inspiration for a small world-inspired living room in Other with white walls, light hardwood flooring, a corner tv, grey floors, exposed beams and wood walls.
Living Room with Exposed Beams and Wood Walls Ideas and Designs
8