Living Room with Green Floors and Pink Floors Ideas and Designs
Refine by:
Budget
Sort by:Popular Today
41 - 60 of 646 photos
Item 1 of 3
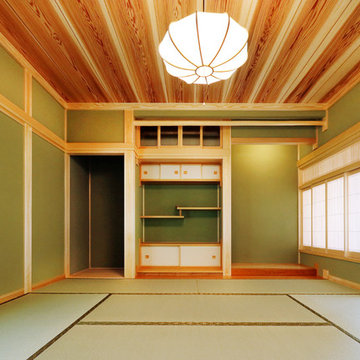
美しい和室。正しい和室。そんな言葉が似あう部屋です。
World-inspired living room in Other with green walls, tatami flooring and green floors.
World-inspired living room in Other with green walls, tatami flooring and green floors.
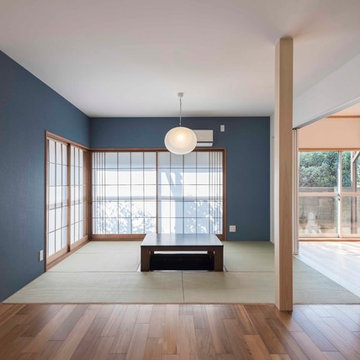
間仕切りをとりはらって、広々としたリビングダイニングとしています。もともと掘りごたつのあった6畳の居間の雰囲気を残して、畳スペースに新規に掘りごたつを設けました。
Design ideas for a world-inspired living room in Tokyo with blue walls, tatami flooring and green floors.
Design ideas for a world-inspired living room in Tokyo with blue walls, tatami flooring and green floors.
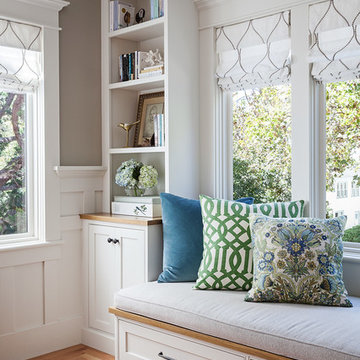
Michele Lee Wilson
Design ideas for a medium sized traditional formal enclosed living room in San Francisco with beige walls, medium hardwood flooring, a standard fireplace, a tiled fireplace surround, no tv and green floors.
Design ideas for a medium sized traditional formal enclosed living room in San Francisco with beige walls, medium hardwood flooring, a standard fireplace, a tiled fireplace surround, no tv and green floors.
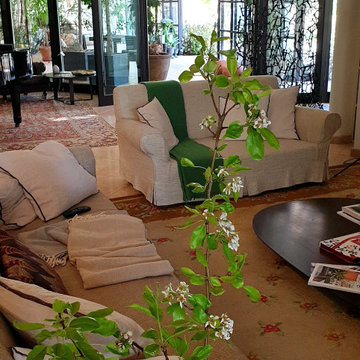
Inspiration for an expansive eclectic open plan living room in Milan with white walls, marble flooring, pink floors and a coffered ceiling.
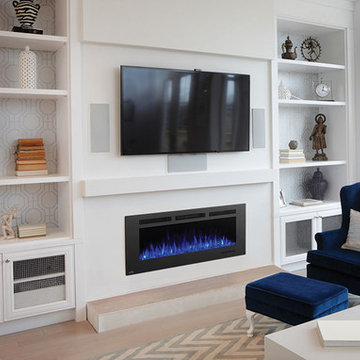
Photo of a medium sized contemporary formal enclosed living room in Philadelphia with grey walls, medium hardwood flooring, a ribbon fireplace, a metal fireplace surround, no tv and green floors.
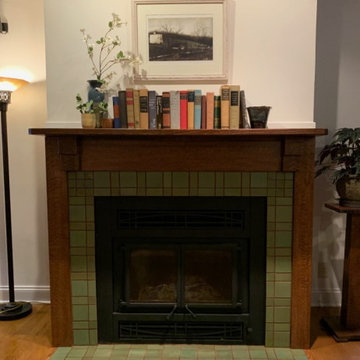
This American Arts and Crafts style fireplace looks absolutely beautiful. The tile design and color gives it a warm natural feel. The pattern around the opening is mirrored on the hearth.
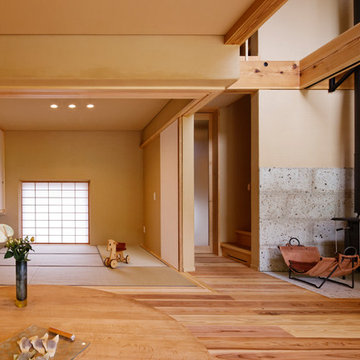
和室から食堂・居間を見る
Photo of a small modern open plan living room in Other with beige walls, tatami flooring, a wood burning stove, a stone fireplace surround, a freestanding tv and green floors.
Photo of a small modern open plan living room in Other with beige walls, tatami flooring, a wood burning stove, a stone fireplace surround, a freestanding tv and green floors.

Highlight and skylight bring in light from above whilst maintaining privacy from the street. Artwork by Patricia Piccinini and Peter Hennessey. Rug from Armadillo and vintage chair from Casser Maison, Togo chairs from Domo.
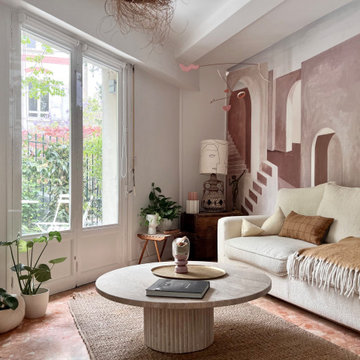
Le salon et sa fresque antique qui crée une perspective et ouvre l'horizon et le regard...
Design ideas for a medium sized mediterranean grey and pink open plan living room in Paris with a reading nook, pink walls, marble flooring, a freestanding tv and pink floors.
Design ideas for a medium sized mediterranean grey and pink open plan living room in Paris with a reading nook, pink walls, marble flooring, a freestanding tv and pink floors.
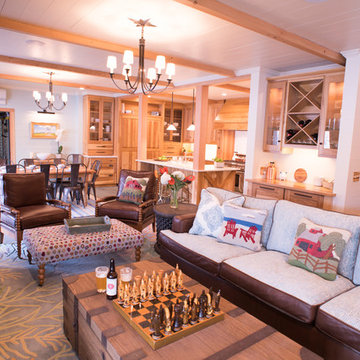
CR Laine furniture and Visual Comfort Lighting from The Home Shop. Photo by Caleb Kenna
Inspiration for a rustic open plan living room in Burlington with a home bar, white walls, slate flooring, a stone fireplace surround and green floors.
Inspiration for a rustic open plan living room in Burlington with a home bar, white walls, slate flooring, a stone fireplace surround and green floors.

This is an example of an expansive midcentury open plan living room in San Francisco with white walls, concrete flooring, a standard fireplace, green floors, exposed beams, a wood ceiling, tongue and groove walls, a plastered fireplace surround and no tv.
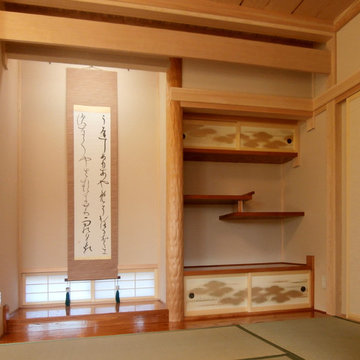
駒ヶ根市 M邸 和室
Photo of a medium sized world-inspired formal open plan living room in Other with white walls, tatami flooring and green floors.
Photo of a medium sized world-inspired formal open plan living room in Other with white walls, tatami flooring and green floors.
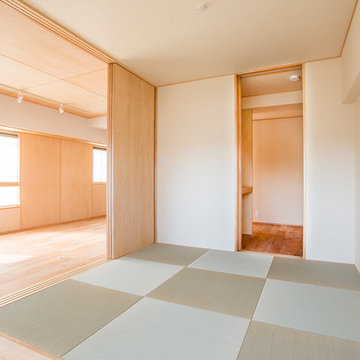
和室が空間に一つでもあると心落ち着きます。
縁なしの畳は、フローリングの空間とも自然に馴染むモダンな印象です。
©井手孝高
Photo of a medium sized modern open plan living room in Tokyo with beige walls, tatami flooring and green floors.
Photo of a medium sized modern open plan living room in Tokyo with beige walls, tatami flooring and green floors.
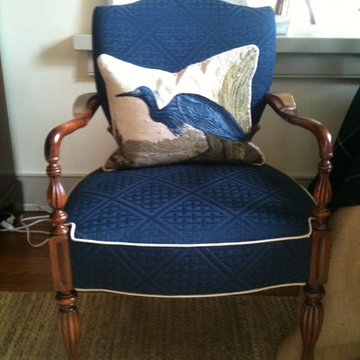
This flea market find was covered in a navy matelasse fabric and trimmed in a cream fabric to create the perfect chair.
Medium sized contemporary enclosed living room in Philadelphia with white walls, carpet, no fireplace, no tv and green floors.
Medium sized contemporary enclosed living room in Philadelphia with white walls, carpet, no fireplace, no tv and green floors.
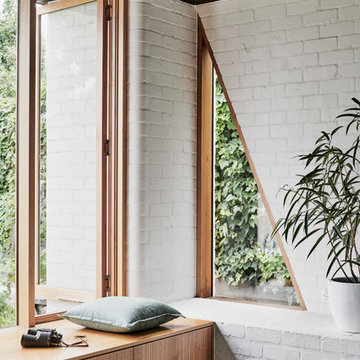
Tom Blachford
Medium sized modern open plan living room with white walls, concrete flooring, a wood burning stove, a metal fireplace surround and green floors.
Medium sized modern open plan living room with white walls, concrete flooring, a wood burning stove, a metal fireplace surround and green floors.
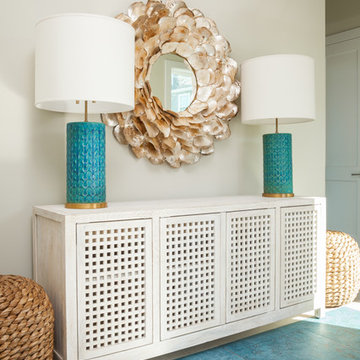
This is an example of a medium sized beach style open plan living room in Other with green walls, carpet, no fireplace and green floors.
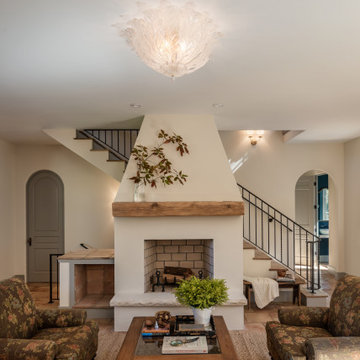
The living room and most first floor areas were tiled with reclaimed European terra cotta. We also used traditional method of oil and wax to seal and finished them. The interior walls were textured to give a plastered appearance. An interesting and dificult detail was to eliminate all casing, even on interior doors to give the appearance of full masonry traditional construction.
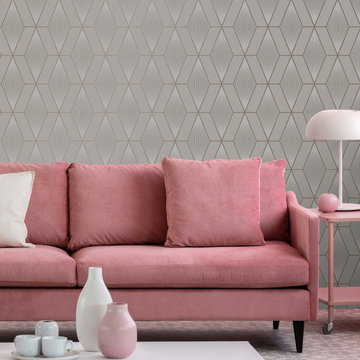
Bring your walls to life with this gorgeous wallpaper. The intricate and classy glitter diamond design is full of depth and character. Shades of taupe and rose gold provide a contemporary style to your whole room. Dress this wallpaper up with bold decor or let it speak for itself by using this paper to create a feature wall. Styled here with bright decor that ties in the lovely colors in this wallpaper. The subtle glitter adds just enough shine to make your room sparkle.
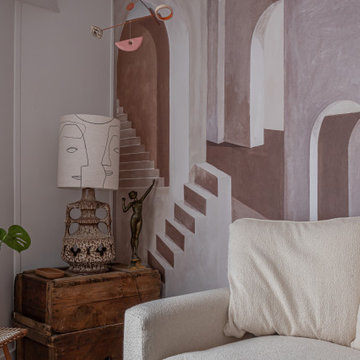
Projet livré fin novembre 2022, budget tout compris 100 000 € : un appartement de vieille dame chic avec seulement deux chambres et des prestations datées, à transformer en appartement familial de trois chambres, moderne et dans l'esprit Wabi-sabi : épuré, fonctionnel, minimaliste, avec des matières naturelles, de beaux meubles en bois anciens ou faits à la main et sur mesure dans des essences nobles, et des objets soigneusement sélectionnés eux aussi pour rappeler la nature et l'artisanat mais aussi le chic classique des ambiances méditerranéennes de l'Antiquité qu'affectionnent les nouveaux propriétaires.
La salle de bain a été réduite pour créer une cuisine ouverte sur la pièce de vie, on a donc supprimé la baignoire existante et déplacé les cloisons pour insérer une cuisine minimaliste mais très design et fonctionnelle ; de l'autre côté de la salle de bain une cloison a été repoussée pour gagner la place d'une très grande douche à l'italienne. Enfin, l'ancienne cuisine a été transformée en chambre avec dressing (à la place de l'ancien garde manger), tandis qu'une des chambres a pris des airs de suite parentale, grâce à une grande baignoire d'angle qui appelle à la relaxation.
Côté matières : du noyer pour les placards sur mesure de la cuisine qui se prolongent dans la salle à manger (avec une partie vestibule / manteaux et chaussures, une partie vaisselier, et une partie bibliothèque).
On a conservé et restauré le marbre rose existant dans la grande pièce de réception, ce qui a grandement contribué à guider les autres choix déco ; ailleurs, les moquettes et carrelages datés beiges ou bordeaux ont été enlevés et remplacés par du béton ciré blanc coco milk de chez Mercadier. Dans la salle de bain il est même monté aux murs dans la douche !
Pour réchauffer tout cela : de la laine bouclette, des tapis moelleux ou à l'esprit maison de vanaces, des fibres naturelles, du lin, de la gaze de coton, des tapisseries soixante huitardes chinées, des lampes vintage, et un esprit revendiqué "Mad men" mêlé à des vibrations douces de finca ou de maison grecque dans les Cyclades...
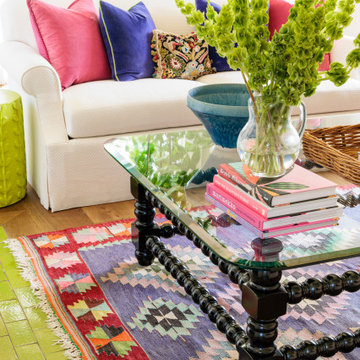
Inspiration for a large eclectic formal living room in Los Angeles with ceramic flooring, a standard fireplace, a wall mounted tv, green floors and a wallpapered ceiling.
Living Room with Green Floors and Pink Floors Ideas and Designs
3