Living Room with a Freestanding TV and Grey Floors Ideas and Designs
Refine by:
Budget
Sort by:Popular Today
1 - 20 of 2,702 photos
Item 1 of 3

Medium sized classic cream and black open plan living room in London with beige walls, painted wood flooring, a standard fireplace, a metal fireplace surround, a freestanding tv and grey floors.

Pool und Gästehaus mit Sauna
Design ideas for a small contemporary formal mezzanine living room in Frankfurt with grey walls, porcelain flooring, no fireplace, a freestanding tv and grey floors.
Design ideas for a small contemporary formal mezzanine living room in Frankfurt with grey walls, porcelain flooring, no fireplace, a freestanding tv and grey floors.
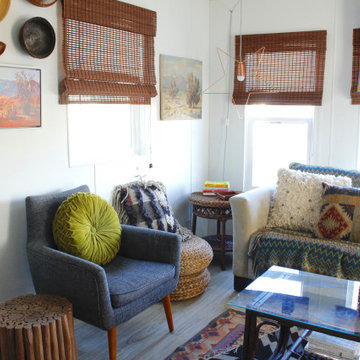
A boho retreat in Desert Hot Springs, CA, this Airbnb rental, the Urban Pod (one of three Mod Pods) is filled with vintage furniture and decor, creating a charming and unique space.
TayloredRentals.com
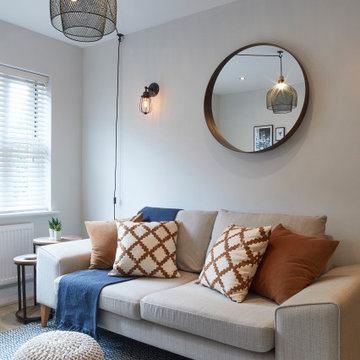
This is an example of a small scandinavian open plan living room in Other with grey walls, laminate floors, a freestanding tv and grey floors.
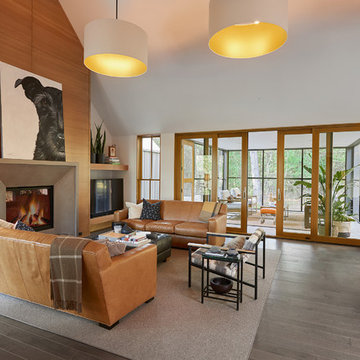
Large contemporary open plan living room in Grand Rapids with white walls, a standard fireplace, a concrete fireplace surround, grey floors, medium hardwood flooring and a freestanding tv.
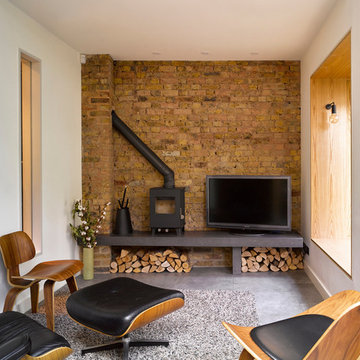
Siobhan Doran
Inspiration for a small contemporary living room in London with white walls, a freestanding tv, grey floors and a wood burning stove.
Inspiration for a small contemporary living room in London with white walls, a freestanding tv, grey floors and a wood burning stove.
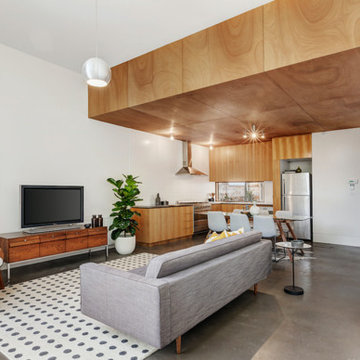
Property styling by Design + Diplomacy.
Inspiration for a small contemporary formal open plan living room in Melbourne with white walls, concrete flooring, a freestanding tv and grey floors.
Inspiration for a small contemporary formal open plan living room in Melbourne with white walls, concrete flooring, a freestanding tv and grey floors.
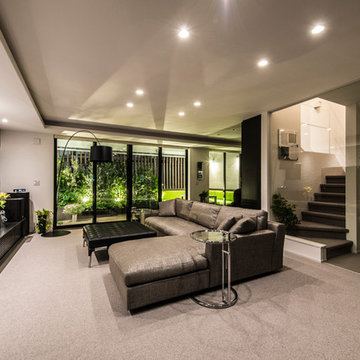
優雅なリビングルーム
Large contemporary formal enclosed living room in Tokyo with white walls, carpet, no fireplace, a freestanding tv, grey floors and feature lighting.
Large contemporary formal enclosed living room in Tokyo with white walls, carpet, no fireplace, a freestanding tv, grey floors and feature lighting.

Inspiration for a medium sized urban open plan living room in Atlanta with white walls, concrete flooring, grey floors, no fireplace, a freestanding tv and feature lighting.
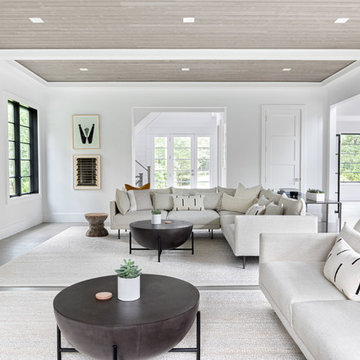
A playground by the beach. This light-hearted family of four takes a cool, easy-going approach to their Hamptons home.
Design ideas for a large beach style open plan living room in New York with white walls, dark hardwood flooring, a hanging fireplace, a stone fireplace surround, a freestanding tv and grey floors.
Design ideas for a large beach style open plan living room in New York with white walls, dark hardwood flooring, a hanging fireplace, a stone fireplace surround, a freestanding tv and grey floors.

After the second fallout of the Delta Variant amidst the COVID-19 Pandemic in mid 2021, our team working from home, and our client in quarantine, SDA Architects conceived Japandi Home.
The initial brief for the renovation of this pool house was for its interior to have an "immediate sense of serenity" that roused the feeling of being peaceful. Influenced by loneliness and angst during quarantine, SDA Architects explored themes of escapism and empathy which led to a “Japandi” style concept design – the nexus between “Scandinavian functionality” and “Japanese rustic minimalism” to invoke feelings of “art, nature and simplicity.” This merging of styles forms the perfect amalgamation of both function and form, centred on clean lines, bright spaces and light colours.
Grounded by its emotional weight, poetic lyricism, and relaxed atmosphere; Japandi Home aesthetics focus on simplicity, natural elements, and comfort; minimalism that is both aesthetically pleasing yet highly functional.
Japandi Home places special emphasis on sustainability through use of raw furnishings and a rejection of the one-time-use culture we have embraced for numerous decades. A plethora of natural materials, muted colours, clean lines and minimal, yet-well-curated furnishings have been employed to showcase beautiful craftsmanship – quality handmade pieces over quantitative throwaway items.
A neutral colour palette compliments the soft and hard furnishings within, allowing the timeless pieces to breath and speak for themselves. These calming, tranquil and peaceful colours have been chosen so when accent colours are incorporated, they are done so in a meaningful yet subtle way. Japandi home isn’t sparse – it’s intentional.
The integrated storage throughout – from the kitchen, to dining buffet, linen cupboard, window seat, entertainment unit, bed ensemble and walk-in wardrobe are key to reducing clutter and maintaining the zen-like sense of calm created by these clean lines and open spaces.
The Scandinavian concept of “hygge” refers to the idea that ones home is your cosy sanctuary. Similarly, this ideology has been fused with the Japanese notion of “wabi-sabi”; the idea that there is beauty in imperfection. Hence, the marriage of these design styles is both founded on minimalism and comfort; easy-going yet sophisticated. Conversely, whilst Japanese styles can be considered “sleek” and Scandinavian, “rustic”, the richness of the Japanese neutral colour palette aids in preventing the stark, crisp palette of Scandinavian styles from feeling cold and clinical.
Japandi Home’s introspective essence can ultimately be considered quite timely for the pandemic and was the quintessential lockdown project our team needed.
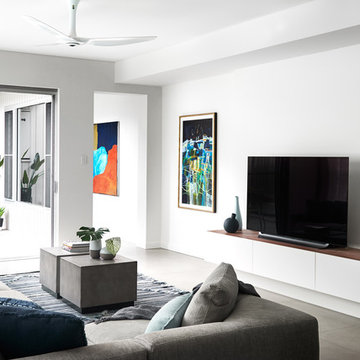
This is an example of a large contemporary living room in Sydney with white walls, a freestanding tv and grey floors.
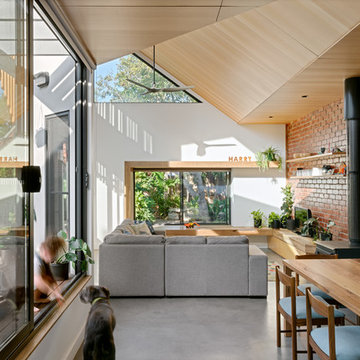
Renovation of existing victorian and modern extension to rear creating amazing light with splayed vaulted ceiling in select grade ply. Kitchen comprises combination of stone and recycled timber giving a warm feel with black butt flooring through out.
Photos by Emma Cross
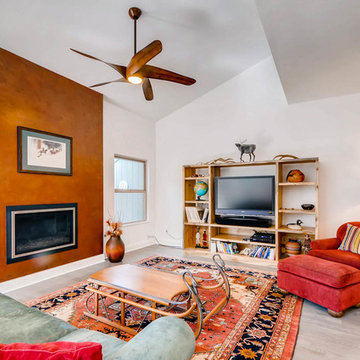
Virtuance
Medium sized formal open plan living room in Denver with light hardwood flooring, a plastered fireplace surround, white walls, a ribbon fireplace, a freestanding tv and grey floors.
Medium sized formal open plan living room in Denver with light hardwood flooring, a plastered fireplace surround, white walls, a ribbon fireplace, a freestanding tv and grey floors.
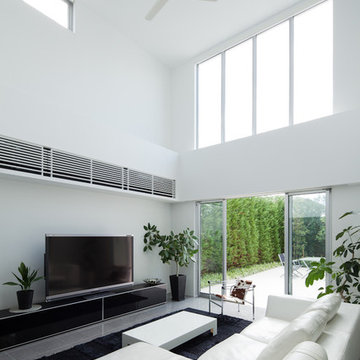
笹倉洋平
Design ideas for a contemporary open plan living room in Osaka with white walls, a freestanding tv and grey floors.
Design ideas for a contemporary open plan living room in Osaka with white walls, a freestanding tv and grey floors.
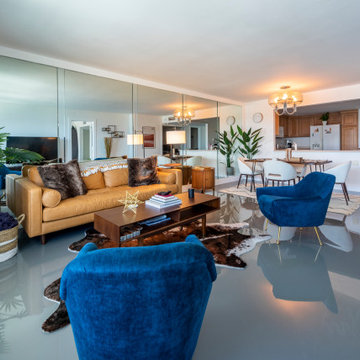
This is an example of a retro open plan living room in Other with concrete flooring, a freestanding tv, grey floors and panelled walls.
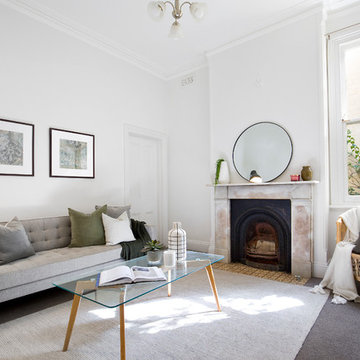
Inspiration for a rustic enclosed living room in Sydney with white walls, carpet, a standard fireplace, a freestanding tv and grey floors.
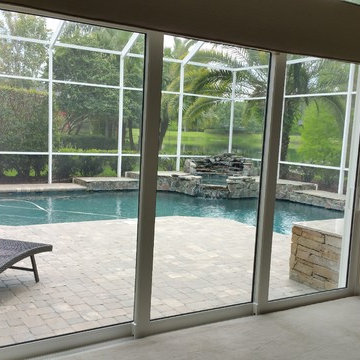
This is an example of a medium sized classic open plan living room in Tampa with brown walls, carpet, no fireplace, a freestanding tv and grey floors.
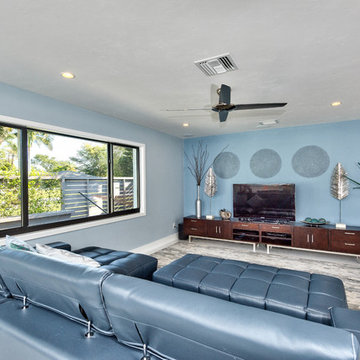
Peter Chappell
Inspiration for a large beach style open plan living room in Miami with blue walls, marble flooring, no fireplace, a freestanding tv and grey floors.
Inspiration for a large beach style open plan living room in Miami with blue walls, marble flooring, no fireplace, a freestanding tv and grey floors.

Colors here are black, white, woods, & green. The chesterfield couch adds a touch of sophistication , while the patterned black & white rug maintain an element of fun to the room. Large lamps always a plus.
Living Room with a Freestanding TV and Grey Floors Ideas and Designs
1