Living Room with a Stone Fireplace Surround and Grey Floors Ideas and Designs
Refine by:
Budget
Sort by:Popular Today
1 - 20 of 3,356 photos
Item 1 of 3

This is an example of a small farmhouse open plan living room curtain in Other with a reading nook, grey walls, slate flooring, a standard fireplace, a stone fireplace surround, a concealed tv and grey floors.

Photography by Michael. J Lee Photography
Medium sized contemporary formal open plan living room in Boston with grey walls, carpet, a standard fireplace, a stone fireplace surround, grey floors and wallpapered walls.
Medium sized contemporary formal open plan living room in Boston with grey walls, carpet, a standard fireplace, a stone fireplace surround, grey floors and wallpapered walls.
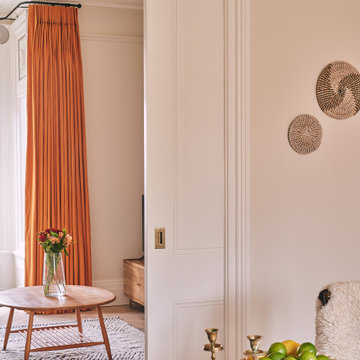
Medium sized eclectic open plan living room in West Midlands with white walls, light hardwood flooring, a wood burning stove, a stone fireplace surround, grey floors and a dado rail.

Гостевой дом (баня) с двумя спальнями. Автор проекта: Ольга Перелыгина
Inspiration for an expansive contemporary open plan living room in Saint Petersburg with grey walls, porcelain flooring, a standard fireplace, a stone fireplace surround and grey floors.
Inspiration for an expansive contemporary open plan living room in Saint Petersburg with grey walls, porcelain flooring, a standard fireplace, a stone fireplace surround and grey floors.
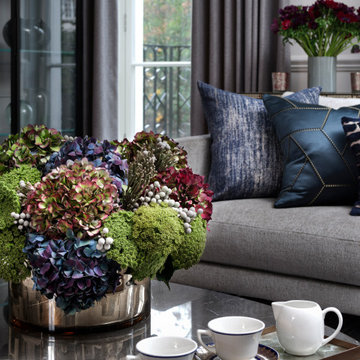
This is an example of a large contemporary formal enclosed living room in London with grey walls, a standard fireplace, a stone fireplace surround and grey floors.

I was honored to work with these homeowners again, now to fully furnish this new magnificent architectural marvel made especially for them by Lake Flato Architects. Creating custom furnishings for this entire home is a project that spanned over a year in careful planning, designing and sourcing while the home was being built and then installing soon thereafter. I embarked on this design challenge with three clear goals in mind. First, create a complete furnished environment that complimented not competed with the architecture. Second, elevate the client’s quality of life by providing beautiful, finely-made, comfortable, easy-care furnishings. Third, provide a visually stunning aesthetic that is minimalist, well-edited, natural, luxurious and certainly one of kind. Ultimately, I feel we succeeded in creating a visual symphony accompaniment to the architecture of this room, enhancing the warmth and livability of the space while keeping high design as the principal focus.
The centerpiece of this modern sectional is the collection of aged bronze and wood faceted cocktail tables to create a sculptural dynamic focal point to this otherwise very linear space.
From this room there is a view of the solar panels installed on a glass ceiling at the breezeway. Also there is a 1 ton sliding wood door that shades this wall of windows when needed for privacy and shade.

New linear fireplace and media wall with custom cabinets
Inspiration for a large traditional living room in Minneapolis with grey walls, carpet, a ribbon fireplace, a stone fireplace surround and grey floors.
Inspiration for a large traditional living room in Minneapolis with grey walls, carpet, a ribbon fireplace, a stone fireplace surround and grey floors.
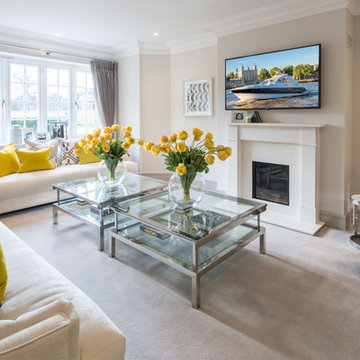
Inspiration for a medium sized classic enclosed living room in Berkshire with brown walls, carpet, a standard fireplace, a stone fireplace surround, a wall mounted tv and grey floors.

Jenna Sue
Large rural open plan living room in Tampa with grey walls, light hardwood flooring, a standard fireplace, a stone fireplace surround and grey floors.
Large rural open plan living room in Tampa with grey walls, light hardwood flooring, a standard fireplace, a stone fireplace surround and grey floors.

Design ideas for a large traditional formal enclosed living room in Other with beige walls, medium hardwood flooring, a standard fireplace, a stone fireplace surround, no tv and grey floors.

This is an example of a large eclectic open plan living room in Denver with brown walls, slate flooring, a ribbon fireplace, a stone fireplace surround, no tv and grey floors.
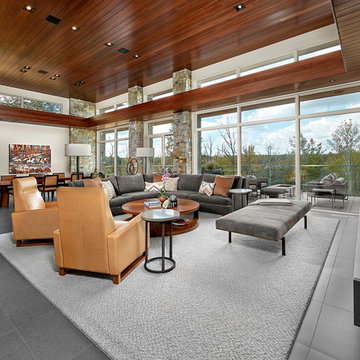
Design ideas for a large contemporary open plan living room in Calgary with white walls, porcelain flooring, a ribbon fireplace, a stone fireplace surround, a wall mounted tv and grey floors.

When a soft contemporary style meets artistic-minded homeowners, the result is this exquisite dwelling in Corona del Mar from Brandon Architects and Patterson Custom Homes. Complete with curated paintings and an art studio, the 4,300-square-foot residence utilizes Western Window Systems’ Series 600 Multi-Slide doors and windows to blur the boundaries between indoor and outdoor spaces. In one instance, the retractable doors open to an outdoor courtyard. In another, they lead to a spa and views of the setting sun. Photos by Jeri Koegel.
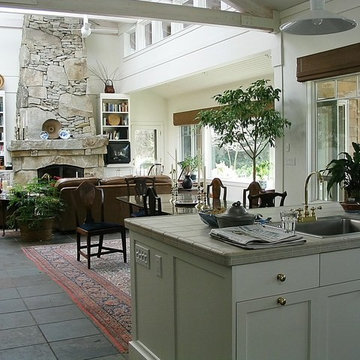
Photo of a medium sized traditional formal open plan living room in Seattle with white walls, slate flooring, a standard fireplace, a stone fireplace surround, no tv and grey floors.

A contemporary holiday home located on Victoria's Mornington Peninsula featuring rammed earth walls, timber lined ceilings and flagstone floors. This home incorporates strong, natural elements and the joinery throughout features custom, stained oak timber cabinetry and natural limestone benchtops. With a nod to the mid century modern era and a balance of natural, warm elements this home displays a uniquely Australian design style. This home is a cocoon like sanctuary for rejuvenation and relaxation with all the modern conveniences one could wish for thoughtfully integrated.

Design ideas for a medium sized contemporary open plan living room in Amsterdam with brown walls, concrete flooring, a standard fireplace, a stone fireplace surround, a concealed tv, grey floors and panelled walls.

Our clients desired an organic and airy look for their kitchen and living room areas. Our team began by painting the entire home a creamy white and installing all new white oak floors throughout. The former dark wood kitchen cabinets were removed to make room for the new light wood and white kitchen. The clients originally requested an "all white" kitchen, but the designer suggested bringing in light wood accents to give the kitchen some additional contrast. The wood ceiling cloud helps to anchor the space and echoes the new wood ceiling beams in the adjacent living area. To further incorporate the wood into the design, the designer framed each cabinetry wall with white oak "frames" that coordinate with the wood flooring. Woven barstools, textural throw pillows and olive trees complete the organic look. The original large fireplace stones were replaced with a linear ripple effect stone tile to add modern texture. Cozy accents and a few additional furniture pieces were added to the clients existing sectional sofa and chairs to round out the casually sophisticated space.

Photo of a large rural open plan living room in Chicago with white walls, light hardwood flooring, a standard fireplace, a stone fireplace surround, a wall mounted tv, grey floors, a vaulted ceiling and tongue and groove walls.
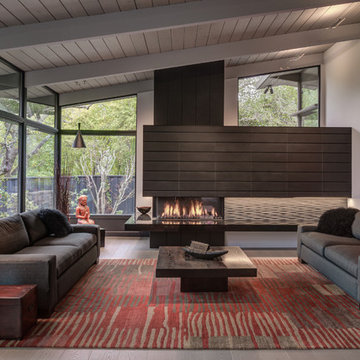
Photography by Treve Johnson Photography
Inspiration for a large midcentury formal open plan living room in San Francisco with grey walls, light hardwood flooring, a corner fireplace, a stone fireplace surround and grey floors.
Inspiration for a large midcentury formal open plan living room in San Francisco with grey walls, light hardwood flooring, a corner fireplace, a stone fireplace surround and grey floors.
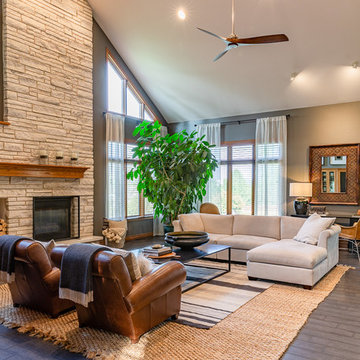
kathy peden photography
Photo of a traditional living room in Denver with grey walls, a standard fireplace, a stone fireplace surround, grey floors and feature lighting.
Photo of a traditional living room in Denver with grey walls, a standard fireplace, a stone fireplace surround, grey floors and feature lighting.
Living Room with a Stone Fireplace Surround and Grey Floors Ideas and Designs
1