Living Room with Grey Floors and a Wood Ceiling Ideas and Designs
Refine by:
Budget
Sort by:Popular Today
61 - 80 of 526 photos
Item 1 of 3
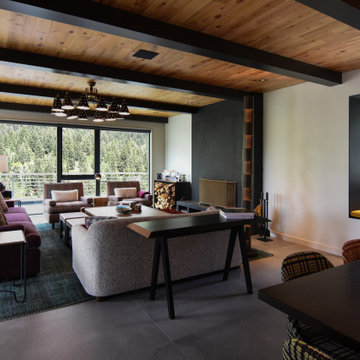
Design ideas for a modern open plan living room in Salt Lake City with white walls, concrete flooring, a standard fireplace, a metal fireplace surround, grey floors and a wood ceiling.

This artist's haven in Portola Valley, CA is in a woodsy, rural setting. The goal was to make this home lighter and more inviting using new lighting, new flooring, and new furniture, while maintaining the integrity of the original house design. Not quite Craftsman, not quite mid-century modern, this home built in 1955 has a rustic feel. We wanted to uplevel the sophistication, and bring in lots of color, pattern, and texture the artist client would love.
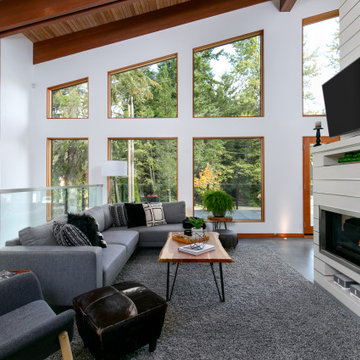
Large contemporary open plan living room in Other with white walls, concrete flooring, a wall mounted tv, grey floors, a vaulted ceiling, exposed beams, a wood ceiling and a ribbon fireplace.
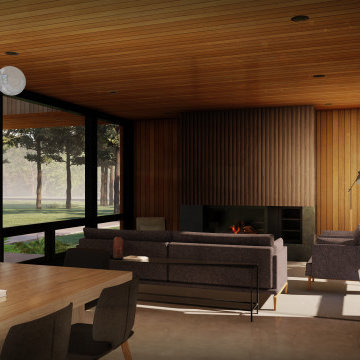
Living Room
-
Like what you see? Visit www.mymodernhome.com for more detail, or to see yourself in one of our architect-designed home plans.
This is an example of a modern open plan living room in Other with concrete flooring, a standard fireplace, a stone fireplace surround, a concealed tv, grey floors, a wood ceiling and wood walls.
This is an example of a modern open plan living room in Other with concrete flooring, a standard fireplace, a stone fireplace surround, a concealed tv, grey floors, a wood ceiling and wood walls.
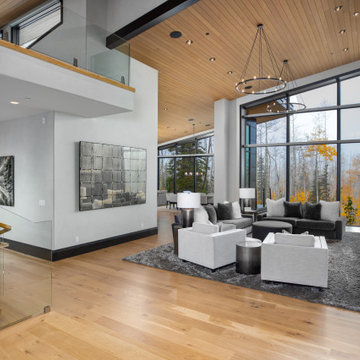
Photo of an expansive modern open plan living room in Salt Lake City with grey walls, light hardwood flooring, a standard fireplace, a stone fireplace surround, grey floors and a wood ceiling.
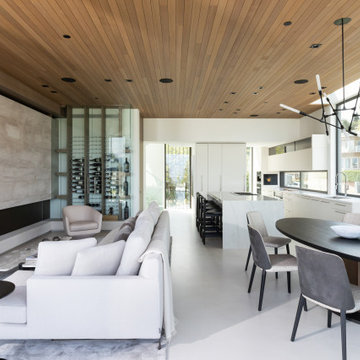
Photo of a small contemporary open plan living room in Vancouver with white walls, concrete flooring, a ribbon fireplace, a metal fireplace surround, a concealed tv, grey floors and a wood ceiling.

In the gathering space of the great room, there is conversational seating for eight or more... and perfect seating for television viewing for the couple who live here, when it's just the two of them.
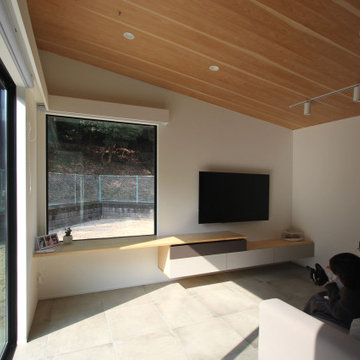
Photo of an open plan living room in Other with white walls, ceramic flooring, a wall mounted tv, grey floors and a wood ceiling.
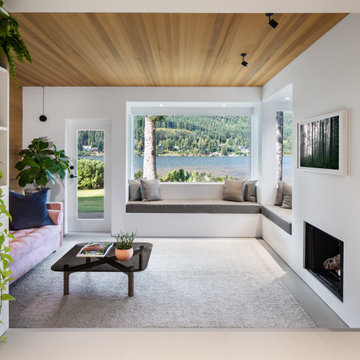
Inspiration for a contemporary enclosed living room in Vancouver with white walls, concrete flooring, a standard fireplace, a wall mounted tv, grey floors, a wood ceiling and wood walls.

This is an example of an industrial living room in Melbourne with white walls, concrete flooring, grey floors and a wood ceiling.

This is an example of a contemporary open plan living room in Tokyo Suburbs with grey floors and a wood ceiling.

Cedar Cove Modern benefits from its integration into the landscape. The house is set back from Lake Webster to preserve an existing stand of broadleaf trees that filter the low western sun that sets over the lake. Its split-level design follows the gentle grade of the surrounding slope. The L-shape of the house forms a protected garden entryway in the area of the house facing away from the lake while a two-story stone wall marks the entry and continues through the width of the house, leading the eye to a rear terrace. This terrace has a spectacular view aided by the structure’s smart positioning in relationship to Lake Webster.
The interior spaces are also organized to prioritize views of the lake. The living room looks out over the stone terrace at the rear of the house. The bisecting stone wall forms the fireplace in the living room and visually separates the two-story bedroom wing from the active spaces of the house. The screen porch, a staple of our modern house designs, flanks the terrace. Viewed from the lake, the house accentuates the contours of the land, while the clerestory window above the living room emits a soft glow through the canopy of preserved trees.

Open concept, modern farmhouse with a chef's kitchen and room to entertain.
Design ideas for a large farmhouse open plan living room in Austin with grey walls, light hardwood flooring, a standard fireplace, a stone fireplace surround, grey floors and a wood ceiling.
Design ideas for a large farmhouse open plan living room in Austin with grey walls, light hardwood flooring, a standard fireplace, a stone fireplace surround, grey floors and a wood ceiling.
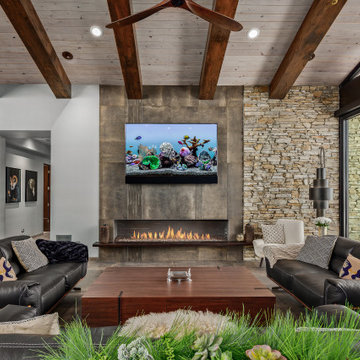
This 8200 square foot home is a unique blend of modern, fanciful, and timeless. The original 4200 sqft home on this property, built by the father of the current owners in the 1980s, was demolished to make room for this full basement multi-generational home. To preserve memories of growing up in this home we salvaged many items and incorporated them in fun ways.
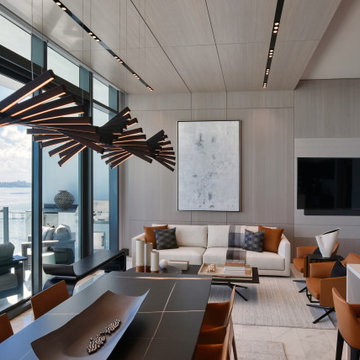
This is an example of a large contemporary formal open plan living room in Miami with grey walls, marble flooring, a built-in media unit, grey floors, a wood ceiling and wallpapered walls.
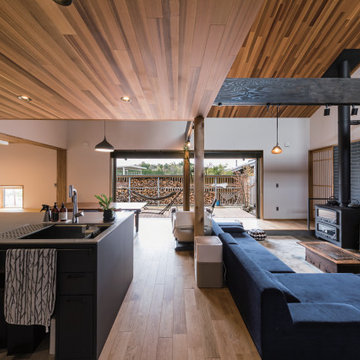
Design ideas for a scandinavian living room in Other with blue walls, concrete flooring, a wood burning stove, a tiled fireplace surround, a wall mounted tv, grey floors, a wood ceiling and wallpapered walls.
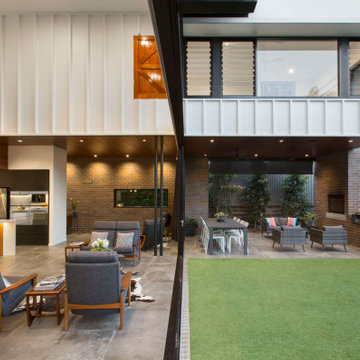
Inspiration for a large modern open plan living room in Brisbane with white walls, ceramic flooring, a standard fireplace, a brick fireplace surround, a concealed tv, grey floors, a wood ceiling and wainscoting.
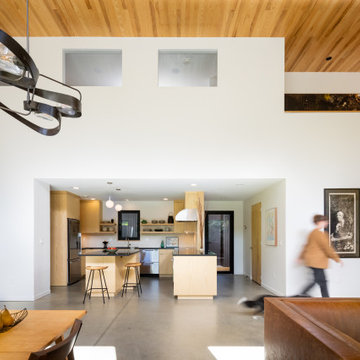
Inspiration for a medium sized contemporary mezzanine living room in Other with white walls, concrete flooring, grey floors and a wood ceiling.

The living, dining, and kitchen opt for views rather than walls. The living room is encircled by three, 16’ lift and slide doors, creating a room that feels comfortable sitting amongst the trees. Because of this the love and appreciation for the location are felt throughout the main floor. The emphasis on larger-than-life views is continued into the main sweet with a door for a quick escape to the wrap-around two-story deck.

This is an example of a retro open plan living room in San Francisco with white walls, a standard fireplace, grey floors, exposed beams, a vaulted ceiling and a wood ceiling.
Living Room with Grey Floors and a Wood Ceiling Ideas and Designs
4