Living Room with Grey Floors and All Types of Ceiling Ideas and Designs
Refine by:
Budget
Sort by:Popular Today
161 - 180 of 3,424 photos
Item 1 of 3
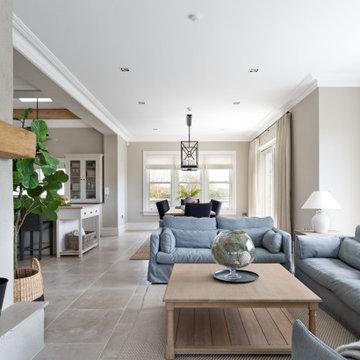
Tumbled limestone features throughout, from the kitchen right through to the cosy double-doored family room at the far end and into the entrance hall
Photo of a large beach style enclosed living room in Dublin with beige walls, limestone flooring, a corner fireplace, a stone fireplace surround, a wall mounted tv, grey floors and exposed beams.
Photo of a large beach style enclosed living room in Dublin with beige walls, limestone flooring, a corner fireplace, a stone fireplace surround, a wall mounted tv, grey floors and exposed beams.
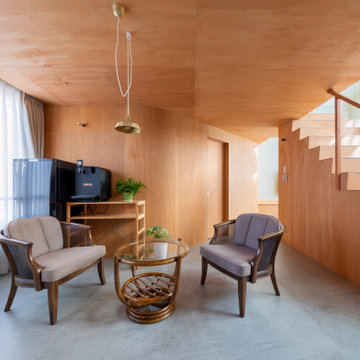
Design ideas for a contemporary living room in Other with lino flooring, no fireplace, grey floors, a wood ceiling and wood walls.
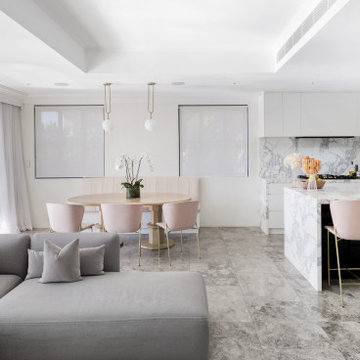
"The Montenegro limestone floor is another feature which continues throughout the home."
“The grey limestone that runs throughout indoor and outdoor areas creates a seamless flow and a neutral palette on which to layer furnishings and art on top of,” says Nina Maya.
Architecture & Interiors: Bevan Boss Design
Furnishing & Decoration: Nina Maya Interiors
Builder & Photography: TC Build
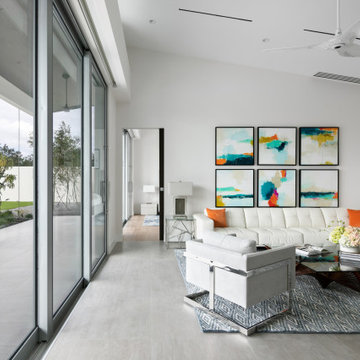
Small contemporary enclosed living room in Tampa with white walls, porcelain flooring, a wall mounted tv, grey floors and a vaulted ceiling.
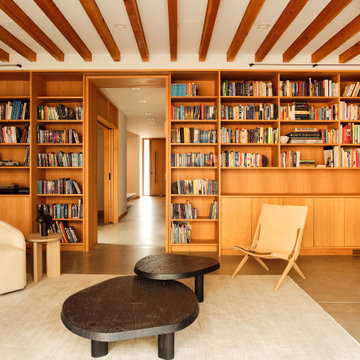
Design ideas for a contemporary open plan living room in San Francisco with beige walls, concrete flooring, grey floors and exposed beams.
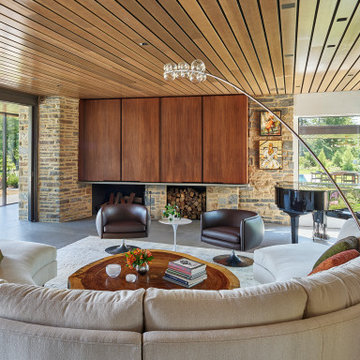
A custom walnut cabinet conceals the living room television. New floor-to-ceiling sliding window walls open the room to the adjacent patio.
Sky-Frame sliding doors/windows via Dover Windows and Doors; Kolbe VistaLuxe fixed and casement windows via North American Windows and Doors; Element by Tech Lighting recessed lighting; Lea Ceramiche Waterfall porcelain stoneware tiles
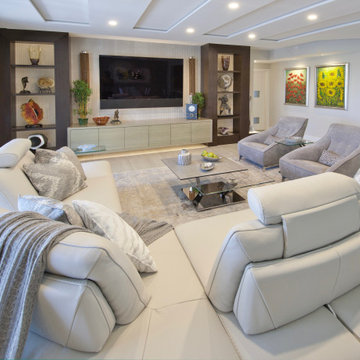
Soft grey and neutral tones, leather sectional, chenille pair of chairs, glass and stone coffee table, and custom wood cabinetry for the media built in.
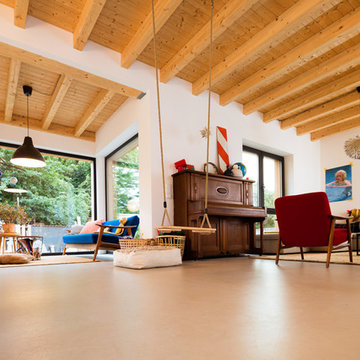
Im Inneren betonen die Geschossdecken in Sichtausführung den Holzhaus-Charakter. Die Wände der großzügigen Wohnbereiche wurden verputzt und energieeffizient mit Zellulosefasern aus recycelten Zeitungspapier gedämmt.

In this Cedar Rapids residence, sophistication meets bold design, seamlessly integrating dynamic accents and a vibrant palette. Every detail is meticulously planned, resulting in a captivating space that serves as a modern haven for the entire family.
Harmonizing a serene palette, this living space features a plush gray sofa accented by striking blue chairs. A fireplace anchors the room, complemented by curated artwork, creating a sophisticated ambience.
---
Project by Wiles Design Group. Their Cedar Rapids-based design studio serves the entire Midwest, including Iowa City, Dubuque, Davenport, and Waterloo, as well as North Missouri and St. Louis.
For more about Wiles Design Group, see here: https://wilesdesigngroup.com/
To learn more about this project, see here: https://wilesdesigngroup.com/cedar-rapids-dramatic-family-home-design
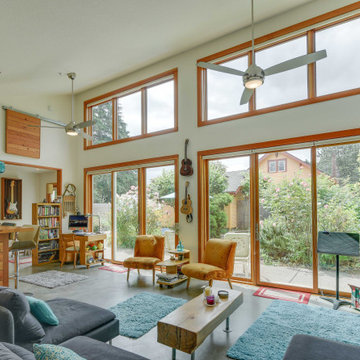
Huge sliding glass doors open the living room to the patio and surrounding garden.
Photo of a small bohemian open plan living room in Portland with white walls, concrete flooring, a corner tv, grey floors and a vaulted ceiling.
Photo of a small bohemian open plan living room in Portland with white walls, concrete flooring, a corner tv, grey floors and a vaulted ceiling.
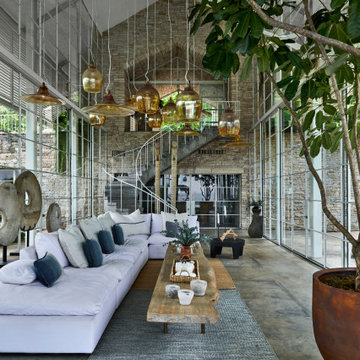
This is an example of a large beach style formal mezzanine living room in Mumbai with beige walls, concrete flooring, no tv, grey floors, exposed beams and brick walls.
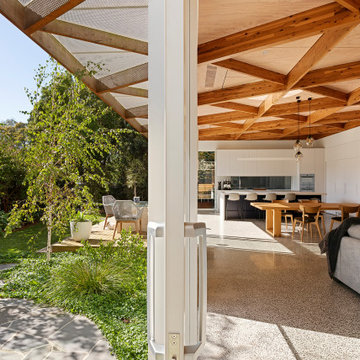
‘Oh What A Ceiling!’ ingeniously transformed a tired mid-century brick veneer house into a suburban oasis for a multigenerational family. Our clients, Gabby and Peter, came to us with a desire to reimagine their ageing home such that it could better cater to their modern lifestyles, accommodate those of their adult children and grandchildren, and provide a more intimate and meaningful connection with their garden. The renovation would reinvigorate their home and allow them to re-engage with their passions for cooking and sewing, and explore their skills in the garden and workshop.
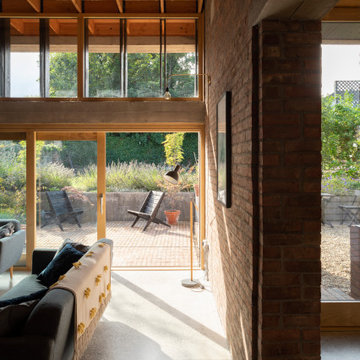
Photo of a large contemporary formal open plan living room in Other with concrete flooring, a wood burning stove, a brick fireplace surround, a built-in media unit, grey floors, a coffered ceiling and brick walls.

Inspiration for an urban open plan living room in Other with concrete flooring, a wood burning stove, a tiled fireplace surround, no tv, grey floors and brick walls.
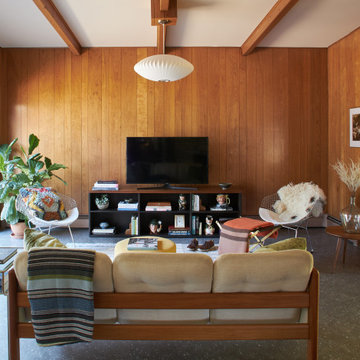
Design ideas for a retro living room in Milwaukee with brown walls, no fireplace, grey floors, exposed beams and wood walls.

Гостиная. Стены отделаны максимально лаконично: тонкие буазери и краска (Derufa), на полу — керамогранит Rex под мрамор. Диван, кожаные кресла: Arketipo. Cтеллажи: Hide by Shake. Люстра: Moooi. Настольная лампа: Smania. Композиционная доминанта зоны столовой — светильник Brand van Egmond. Эту зону акцентирует и кессонная конструкция на потолке. Обеденный стол, Cattelan Italia. Стулья, барные стулья, de Sede.
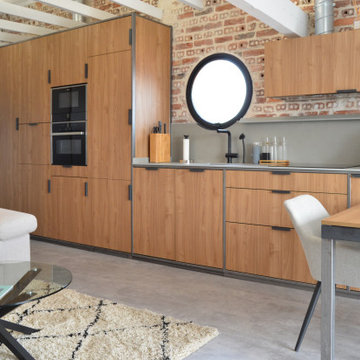
Photo of a medium sized industrial mezzanine living room in Bilbao with white walls, concrete flooring, a corner tv, grey floors, exposed beams and brick walls.
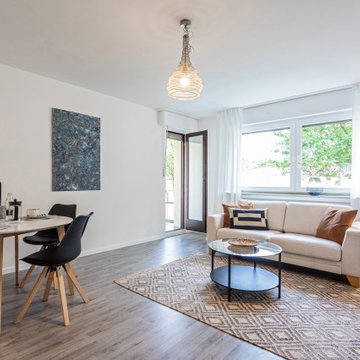
Einladender Wohn- und Essbereich mit Zugang zum Balkon
This is an example of a small scandi living room in Essen with white walls, laminate floors, grey floors and a drop ceiling.
This is an example of a small scandi living room in Essen with white walls, laminate floors, grey floors and a drop ceiling.

Design ideas for a medium sized contemporary formal open plan living room in Stockholm with brown walls, light hardwood flooring, a built-in media unit, grey floors, a drop ceiling and panelled walls.
Living Room with Grey Floors and All Types of Ceiling Ideas and Designs
9
