Living Room with Brown Walls and Grey Floors Ideas and Designs
Refine by:
Budget
Sort by:Popular Today
1 - 20 of 658 photos
Item 1 of 3
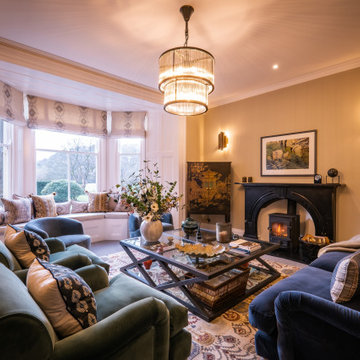
Design ideas for a classic living room in Other with brown walls, carpet, a wood burning stove and grey floors.
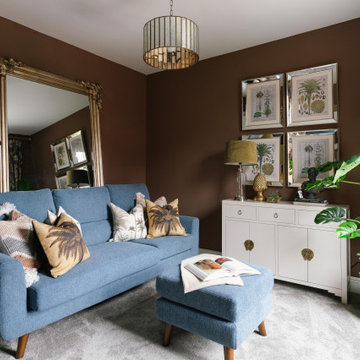
Cosy den in rich neutral colours with blue sofa
This is an example of a classic living room in Belfast with brown walls, carpet and grey floors.
This is an example of a classic living room in Belfast with brown walls, carpet and grey floors.
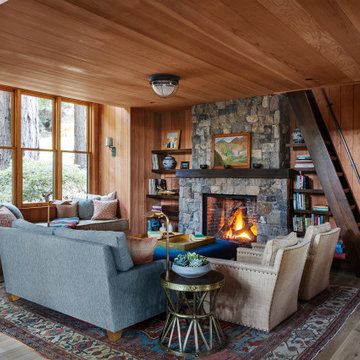
Design ideas for a medium sized rustic formal open plan living room in San Francisco with medium hardwood flooring, a standard fireplace, a stone fireplace surround, no tv, grey floors and brown walls.
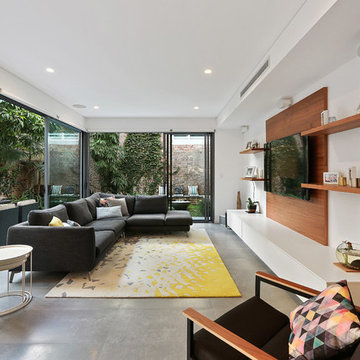
Design ideas for a contemporary enclosed living room in Sydney with brown walls, concrete flooring, no fireplace, a wall mounted tv and grey floors.
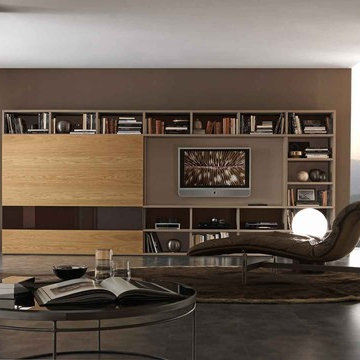
This media display by Presotto blends a wall mountable bookshelf with a TV unit. A sophisticated arrangement of elements, finishes can be seen in matte marrone daino lacquer. Sliding doors in "aged" oak and lacquered glass are incorporated into the design.
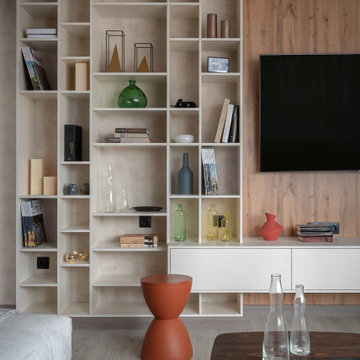
This is an example of a contemporary open plan living room in Other with brown walls, a wall mounted tv, grey floors and wood walls.

Inspiration for a large urban open plan living room in London with brown walls, a standard fireplace, a brick fireplace surround, grey floors, brick walls and a chimney breast.

Rénovation d'un appartement - 106m²
Photo of a large contemporary open plan living room in Paris with a reading nook, brown walls, ceramic flooring, no fireplace, grey floors, a drop ceiling and wood walls.
Photo of a large contemporary open plan living room in Paris with a reading nook, brown walls, ceramic flooring, no fireplace, grey floors, a drop ceiling and wood walls.
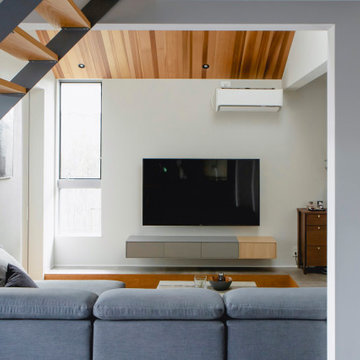
Medium sized world-inspired open plan living room in Osaka with a home bar, brown walls, medium hardwood flooring, no fireplace, a wall mounted tv, grey floors, a wood ceiling and wood walls.
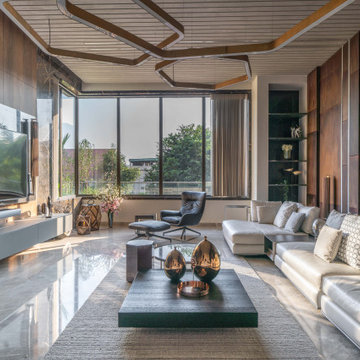
Inspiration for a contemporary living room in Hyderabad with brown walls, bamboo flooring and grey floors.
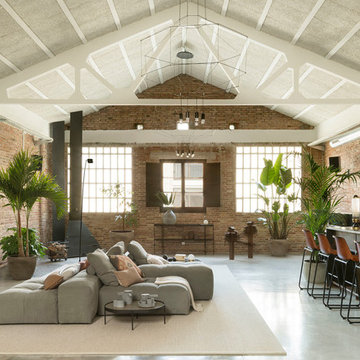
Proyecto realizado por The Room Studio
Fotografías: Mauricio Fuertes
This is an example of a medium sized urban living room in Barcelona with brown walls, concrete flooring, a corner fireplace, a concrete fireplace surround and grey floors.
This is an example of a medium sized urban living room in Barcelona with brown walls, concrete flooring, a corner fireplace, a concrete fireplace surround and grey floors.
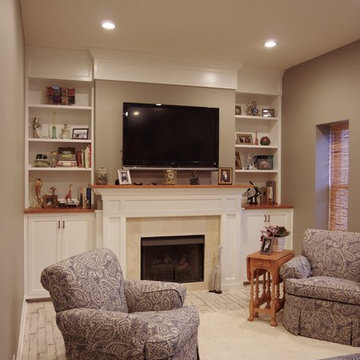
Medium sized traditional formal open plan living room in Chicago with brown walls, painted wood flooring, a standard fireplace, a tiled fireplace surround, a wall mounted tv and grey floors.
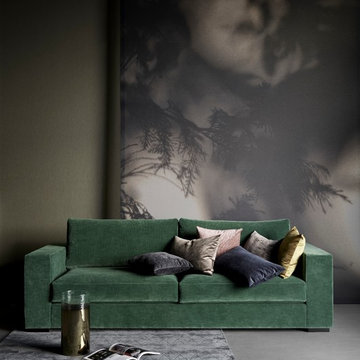
Medium sized modern formal enclosed living room in San Francisco with brown walls, concrete flooring, no fireplace, no tv and grey floors.
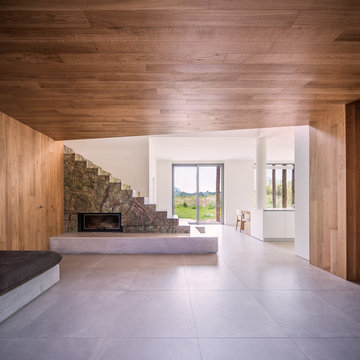
raro
This is an example of a large rustic open plan living room in Other with porcelain flooring, a concealed tv, a stone fireplace surround, brown walls, a ribbon fireplace and grey floors.
This is an example of a large rustic open plan living room in Other with porcelain flooring, a concealed tv, a stone fireplace surround, brown walls, a ribbon fireplace and grey floors.

This residence was designed to be a rural weekend getaway for a city couple and their children. The idea of ‘The Barn’ was embraced, as the building was intended to be an escape for the family to go and enjoy their horses. The ground floor plan has the ability to completely open up and engage with the sprawling lawn and grounds of the property. This also enables cross ventilation, and the ability of the family’s young children and their friends to run in and out of the building as they please. Cathedral-like ceilings and windows open up to frame views to the paddocks and bushland below.
As a weekend getaway and when other families come to stay, the bunkroom upstairs is generous enough for multiple children. The rooms upstairs also have skylights to watch the clouds go past during the day, and the stars by night. Australian hardwood has been used extensively both internally and externally, to reference the rural setting.
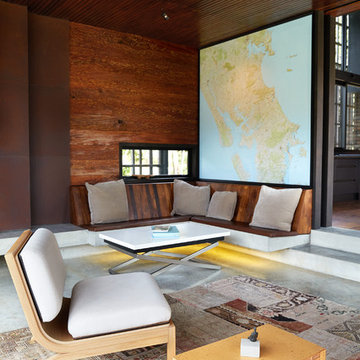
Tash Hopkins
This is an example of a world-inspired living room in Auckland with brown walls, concrete flooring and grey floors.
This is an example of a world-inspired living room in Auckland with brown walls, concrete flooring and grey floors.

Basement living room extension with floor to ceiling sliding doors, plywood panelling a stone tile feature wall (with integrated TV) and concrete/wood flooring to create an inside-outside living space.

Михаил Чекалов
Classic formal living room in Other with brown walls, carpet, a stone fireplace surround, grey floors and a two-sided fireplace.
Classic formal living room in Other with brown walls, carpet, a stone fireplace surround, grey floors and a two-sided fireplace.

This is an example of an expansive contemporary open plan living room in Miami with brown walls, concrete flooring, a built-in media unit and grey floors.

The Marrickville Hempcrete house is an exciting project that shows how acoustic requirements for aircraft noise can be met, without compromising on thermal performance and aesthetics.The design challenge was to create a better living space for a family of four without increasing the site coverage.
The existing footprint has not been increased on the ground floor but reconfigured to improve circulation, usability and connection to the backyard. A mere 35 square meters has been added on the first floor. The result is a generous house that provides three bedrooms, a study, two bathrooms, laundry, generous kitchen dining area and outdoor space on a 197.5sqm site.
This is a renovation that incorporates basic passive design principles combined with clients who weren’t afraid to be bold with new materials, texture and colour. Special thanks to a dedicated group of consultants, suppliers and a ambitious builder working collaboratively throughout the process.
Builder
Nick Sowden - Sowden Building
Architect/Designer
Tracy Graham - Connected Design
Photography
Lena Barridge - The Corner Studio
Living Room with Brown Walls and Grey Floors Ideas and Designs
1