Living Room with Grey Floors and Panelled Walls Ideas and Designs
Refine by:
Budget
Sort by:Popular Today
61 - 80 of 330 photos
Item 1 of 3
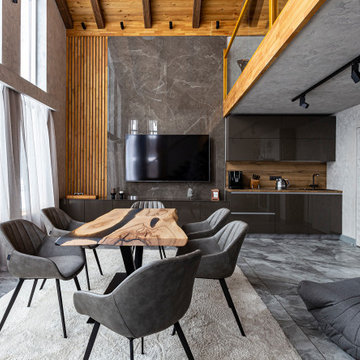
Гостевой дом (баня) с двумя спальнями. Автор проекта: Ольга Перелыгина
This is an example of an expansive contemporary open plan living room in Saint Petersburg with grey walls, porcelain flooring, a standard fireplace, a stone fireplace surround, a wall mounted tv, grey floors and panelled walls.
This is an example of an expansive contemporary open plan living room in Saint Petersburg with grey walls, porcelain flooring, a standard fireplace, a stone fireplace surround, a wall mounted tv, grey floors and panelled walls.
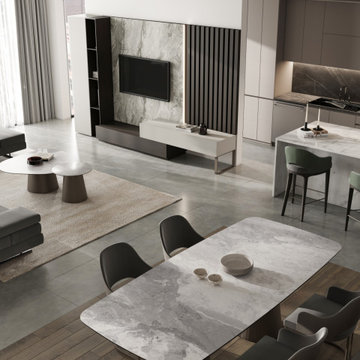
New York Penthouse Living Room Project
Large modern mezzanine living room in New York with a reading nook, white walls, porcelain flooring, a built-in media unit, grey floors and panelled walls.
Large modern mezzanine living room in New York with a reading nook, white walls, porcelain flooring, a built-in media unit, grey floors and panelled walls.
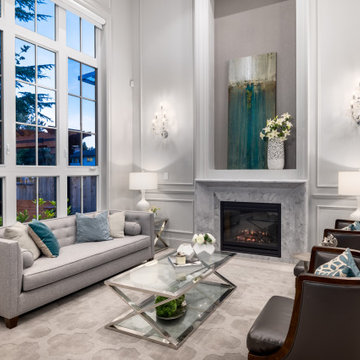
French minimalist interior design radiates refined luxury.
Large formal open plan living room in Vancouver with grey walls, ceramic flooring, a standard fireplace, a stone fireplace surround, grey floors and panelled walls.
Large formal open plan living room in Vancouver with grey walls, ceramic flooring, a standard fireplace, a stone fireplace surround, grey floors and panelled walls.

There are several Interior Designers for a modern Living / kitchen / dining room open space concept. Today, the open layout idea is very popular; you must use the kitchen equipment and kitchen area in the kitchen, while the living room is nicely decorated and comfortable. living room interior concept with unique paintings, night lamp, table, sofa, dinning table, breakfast nook, kitchen cabinets, wooden flooring. This interior rendering of kitchen-living room gives you idea for your home designing.
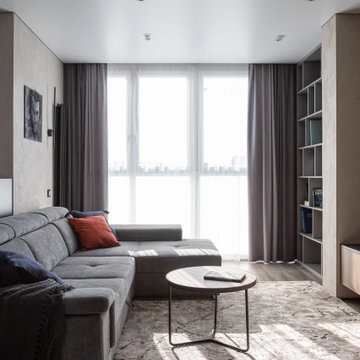
Design ideas for a medium sized contemporary grey and white living room in Other with a reading nook, grey walls, vinyl flooring, no fireplace, a wall mounted tv, grey floors and panelled walls.
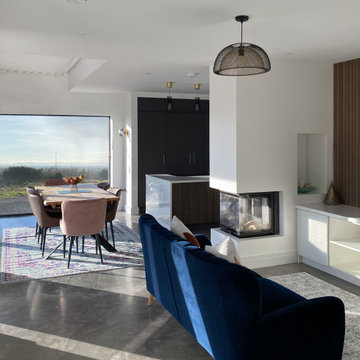
Corner Stove with large picture window to rear
This is an example of a medium sized contemporary open plan living room in Dublin with white walls, concrete flooring, a two-sided fireplace, a plastered fireplace surround, a concealed tv, grey floors, a vaulted ceiling and panelled walls.
This is an example of a medium sized contemporary open plan living room in Dublin with white walls, concrete flooring, a two-sided fireplace, a plastered fireplace surround, a concealed tv, grey floors, a vaulted ceiling and panelled walls.
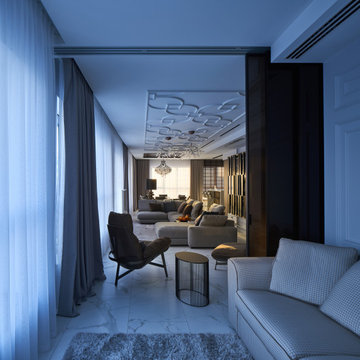
Гостиная. Стены отделаны максимально лаконично: тонкие буазери и краска (Derufa), на полу — керамогранит Rex под мрамор. Диван, кожаные кресла: Arketipo. Cтеллажи: Hide by Shake. Люстра: Moooi. Настольная лампа: Smania. Композиционная доминанта зоны столовой — светильник Brand van Egmond. Эту зону акцентирует и кессонная конструкция на потолке. Обеденный стол, Cattelan Italia. Стулья, барные стулья, de Sede.
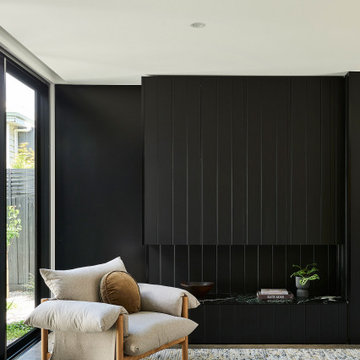
Design ideas for a medium sized modern formal open plan living room in Geelong with black walls, concrete flooring, a standard fireplace, a timber clad chimney breast, a concealed tv, grey floors and panelled walls.
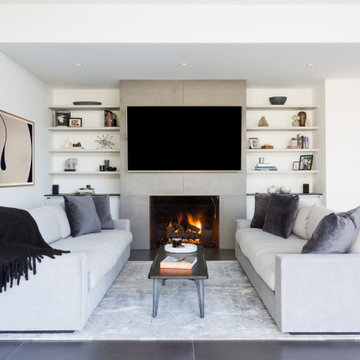
Custom Living room
Inspiration for a medium sized modern open plan living room in Los Angeles with white walls, porcelain flooring, a standard fireplace, a concrete fireplace surround, a wall mounted tv, grey floors, a vaulted ceiling and panelled walls.
Inspiration for a medium sized modern open plan living room in Los Angeles with white walls, porcelain flooring, a standard fireplace, a concrete fireplace surround, a wall mounted tv, grey floors, a vaulted ceiling and panelled walls.
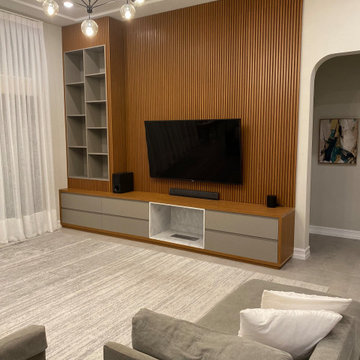
12' H MEDIA wall unit made with slatted wall panels, a 40" built in fireplace, soft close drawers and several niches for objects and books.
Photo of a large contemporary open plan living room in Tampa with ceramic flooring, a stone fireplace surround, a wall mounted tv, grey floors and panelled walls.
Photo of a large contemporary open plan living room in Tampa with ceramic flooring, a stone fireplace surround, a wall mounted tv, grey floors and panelled walls.

An oversize bespoke cast concrete bench seat provides seating and display against the wall. Light fills the open living area which features polished concrete flooring and VJ wall lining.
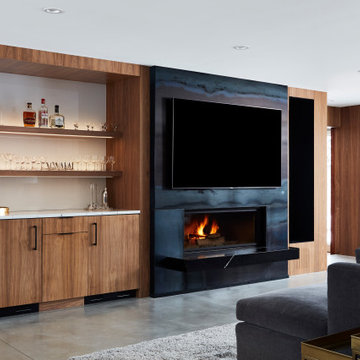
Inspiration for a large modern open plan living room in Minneapolis with brown walls, concrete flooring, a standard fireplace, a wall mounted tv, grey floors and panelled walls.
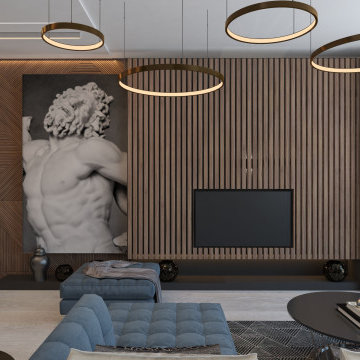
This is an example of a medium sized contemporary formal open plan living room in Stockholm with brown walls, light hardwood flooring, a built-in media unit, grey floors, a drop ceiling and panelled walls.
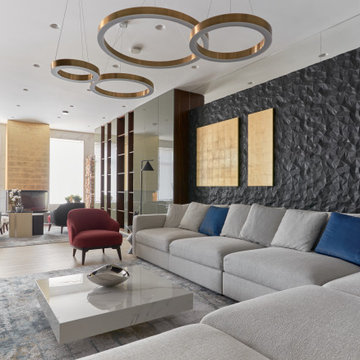
Photo of a large contemporary open plan living room in Other with a reading nook, porcelain flooring, a standard fireplace, a wall mounted tv, grey floors, a drop ceiling and panelled walls.
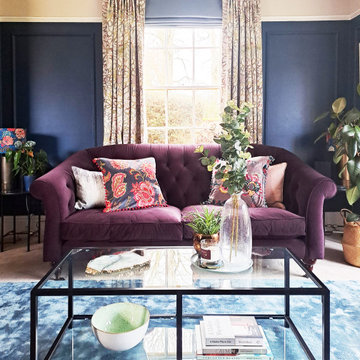
This is an example of a large victorian formal and grey and pink enclosed living room in Hampshire with blue walls, carpet, a wood burning stove, a stone fireplace surround, grey floors, panelled walls and a dado rail.
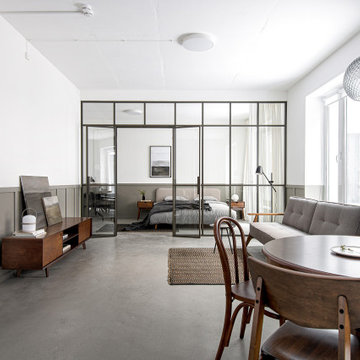
This is an example of a medium sized contemporary open plan living room in Saint Petersburg with white walls, concrete flooring, grey floors and panelled walls.
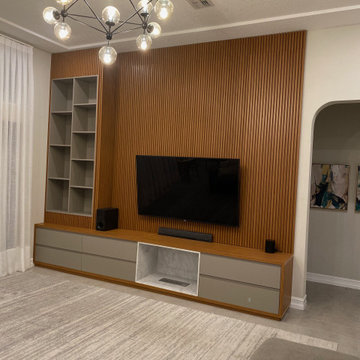
12' H MEDIA wall unit made with slatted wall panels, a 40" built in fireplace, soft close drawers and several niches for objects and books.
Large contemporary open plan living room in Tampa with ceramic flooring, a stone fireplace surround, a wall mounted tv, grey floors and panelled walls.
Large contemporary open plan living room in Tampa with ceramic flooring, a stone fireplace surround, a wall mounted tv, grey floors and panelled walls.

The architecture and layout of the dining room and living room in this Sarasota Vue penthouse has an Italian garden theme as if several buildings are stacked next to each other where each surface is unique in texture and color.
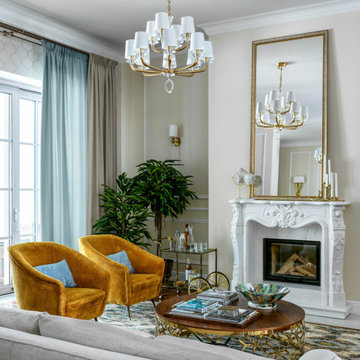
Design ideas for a classic living room in Moscow with beige walls, a standard fireplace, grey floors and panelled walls.
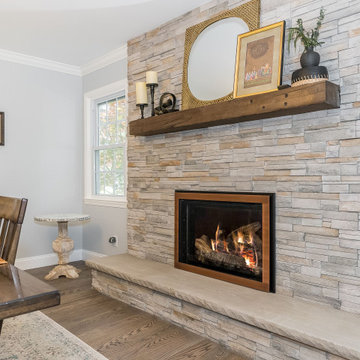
Total first floor renovation in Bridgewater, NJ. This young family added 50% more space and storage to their home without moving. By reorienting rooms and using their existing space more creatively, we were able to achieve all their wishes. This comprehensive 8 month renovation included:
1-removal of a wall between the kitchen and old dining room to double the kitchen space.
2-closure of a window in the family room to reorient the flow and create a 186" long bookcase/storage/tv area with seating now facing the new kitchen.
3-a dry bar
4-a dining area in the kitchen/family room
5-total re-think of the laundry room to get them organized and increase storage/functionality
6-moving the dining room location and office
7-new ledger stone fireplace
8-enlarged opening to new dining room and custom iron handrail and balusters
9-2,000 sf of new 5" plank red oak flooring in classic grey color with color ties on ceiling in family room to match
10-new window in kitchen
11-custom iron hood in kitchen
12-creative use of tile
13-new trim throughout
Living Room with Grey Floors and Panelled Walls Ideas and Designs
4