Living Room with Grey Floors and Pink Floors Ideas and Designs
Refine by:
Budget
Sort by:Popular Today
21 - 40 of 29,820 photos
Item 1 of 3

Inspiration for an industrial living room in Other with white walls, concrete flooring, grey floors and brick walls.

Medium sized contemporary living room in London with concrete flooring and grey floors.

Inspiration for a farmhouse living room in Hertfordshire with concrete flooring, grey floors and a vaulted ceiling.

Expansive midcentury formal open plan living room in Hampshire with blue walls, concrete flooring, a corner fireplace, a metal fireplace surround, grey floors and a wood ceiling.

This is an example of a contemporary open plan living room in Tokyo Suburbs with grey floors and a wood ceiling.

Open Concept living room with original fireplace and tongue and groove ceilings. New Epoxy floors.
Design ideas for a midcentury open plan living room in Other with white walls, a standard fireplace, a brick fireplace surround, a wall mounted tv, grey floors and feature lighting.
Design ideas for a midcentury open plan living room in Other with white walls, a standard fireplace, a brick fireplace surround, a wall mounted tv, grey floors and feature lighting.
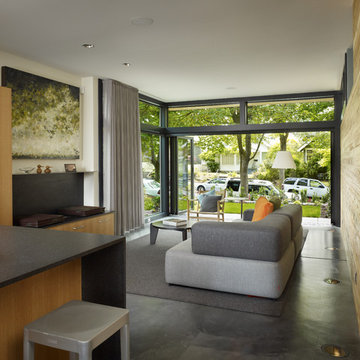
When open, the slide/fold doors expand the living space and provide a strong connection to the tree-lined street.
photo: Ben Benschneider
This is an example of a modern open plan living room in Seattle with concrete flooring, grey floors and feature lighting.
This is an example of a modern open plan living room in Seattle with concrete flooring, grey floors and feature lighting.

Peter Bennetts
Photo of a large contemporary formal open plan living room in Melbourne with white walls, carpet, a two-sided fireplace, a plastered fireplace surround, no tv and grey floors.
Photo of a large contemporary formal open plan living room in Melbourne with white walls, carpet, a two-sided fireplace, a plastered fireplace surround, no tv and grey floors.
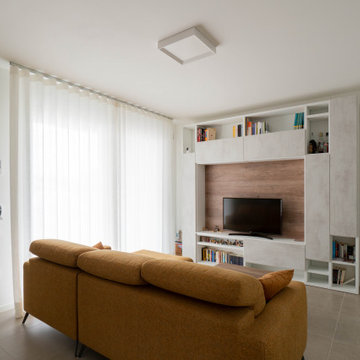
Inspiration for a small contemporary enclosed living room in Other with a reading nook, white walls, porcelain flooring, a built-in media unit and grey floors.

This is an example of a contemporary living room in Sunshine Coast with white walls, light hardwood flooring and grey floors.
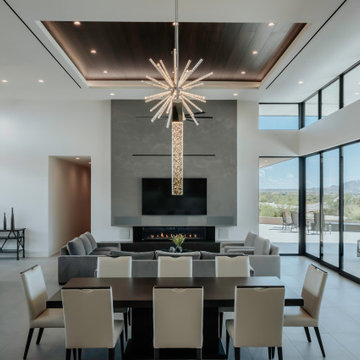
James Living and Dining
Inspiration for a large contemporary open plan living room in Phoenix with white walls, porcelain flooring, a plastered fireplace surround, grey floors and a wood ceiling.
Inspiration for a large contemporary open plan living room in Phoenix with white walls, porcelain flooring, a plastered fireplace surround, grey floors and a wood ceiling.
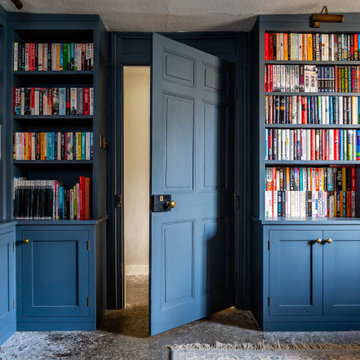
We were approached by the client to transform their snug room into a library. The brief was to create the feeling of a fitted library with plenty of open shelving but also storage cupboards to hide things away. The worry with bookcases on all walls its that the space can look and feel cluttered and dark.
We suggested using painted shelves with integrated cupboards on the lower levels as a way to bring a cohesive colour scheme and look to the room. Lower shelves are often under-utilised anyway so having cupboards instead gives flexible storage without spoiling the look of the library.
The bookcases are painted in Mylands Oratory with burnished brass knobs by Armac Martin. We included lighting and the cupboards also hide the power points and data cables to maintain the low-tech emphasis in the library. The finished space feels traditional, warm and perfectly suited to the traditional house.

Sunken Living Room toward Fireplace
Inspiration for a large contemporary open plan living room in Denver with a music area, multi-coloured walls, travertine flooring, a standard fireplace, a brick fireplace surround, no tv, grey floors, a wood ceiling and brick walls.
Inspiration for a large contemporary open plan living room in Denver with a music area, multi-coloured walls, travertine flooring, a standard fireplace, a brick fireplace surround, no tv, grey floors, a wood ceiling and brick walls.
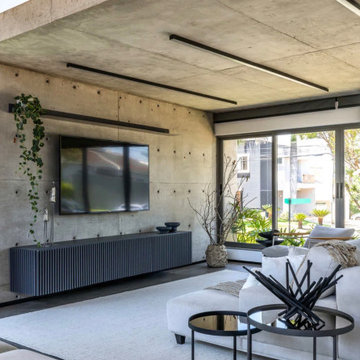
We create spaces that are more than functional and beautiful, but also personal. We take the extra step to give your space an identity that reflects you and your lifestyle.
Living room - modern and timeless open concept, concrete walls, and floor in Dallas, neutral textures, as rug and sofa. Modern, clean, and linear lighting. Lots of natural lighting coming from outside.
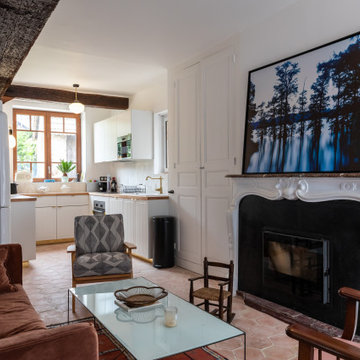
Inspiration for a medium sized traditional open plan living room in Le Havre with white walls, terracotta flooring, a standard fireplace, a stone fireplace surround, a freestanding tv, pink floors and exposed beams.

Living space is a convergence of color and eclectic modern furnishings - Architect: HAUS | Architecture For Modern Lifestyles - Builder: WERK | Building Modern - Photo: HAUS
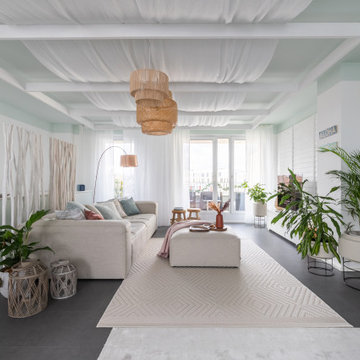
Inspiration for a large world-inspired formal open plan living room in Dusseldorf with white walls, vinyl flooring, a freestanding tv, grey floors, a wood ceiling and wallpapered walls.

A contemporary holiday home located on Victoria's Mornington Peninsula featuring rammed earth walls, timber lined ceilings and flagstone floors. This home incorporates strong, natural elements and the joinery throughout features custom, stained oak timber cabinetry and natural limestone benchtops. With a nod to the mid century modern era and a balance of natural, warm elements this home displays a uniquely Australian design style. This home is a cocoon like sanctuary for rejuvenation and relaxation with all the modern conveniences one could wish for thoughtfully integrated.

Design ideas for a large modern open plan living room in Los Angeles with white walls, porcelain flooring, a ribbon fireplace, a tiled fireplace surround, a wall mounted tv and grey floors.
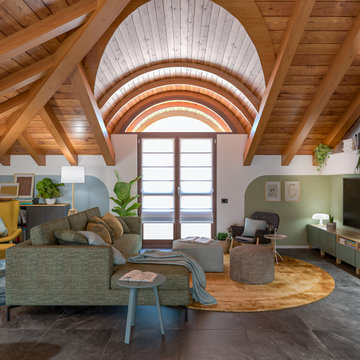
Liadesign
Inspiration for a large contemporary mezzanine living room with a reading nook, multi-coloured walls, porcelain flooring, a wall mounted tv, grey floors and exposed beams.
Inspiration for a large contemporary mezzanine living room with a reading nook, multi-coloured walls, porcelain flooring, a wall mounted tv, grey floors and exposed beams.
Living Room with Grey Floors and Pink Floors Ideas and Designs
2