Living Room with Grey Walls and a Stacked Stone Fireplace Surround Ideas and Designs
Refine by:
Budget
Sort by:Popular Today
41 - 60 of 508 photos
Item 1 of 3
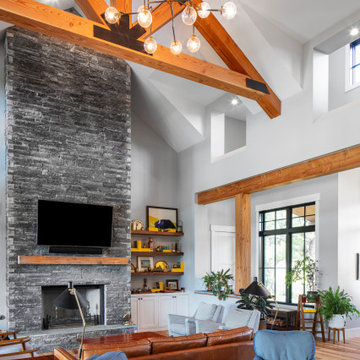
Inspiration for an expansive country open plan living room in Austin with grey walls, medium hardwood flooring, a stacked stone fireplace surround, a wall mounted tv, brown floors and a vaulted ceiling.
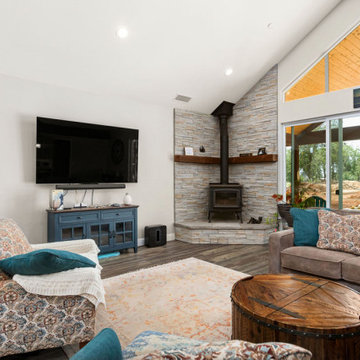
Inspiration for a large classic open plan living room in Sacramento with grey walls, dark hardwood flooring, a wood burning stove, a stacked stone fireplace surround, a wall mounted tv, brown floors and a vaulted ceiling.

Inspiration for a contemporary open plan living room feature wall in Columbus with grey walls, dark hardwood flooring, a standard fireplace, a stacked stone fireplace surround, no tv and exposed beams.
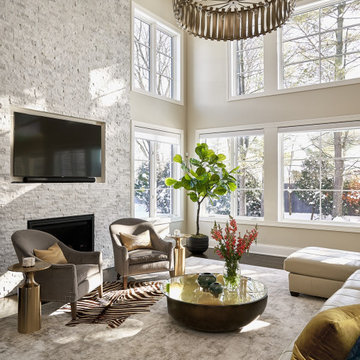
Family-friendly Great Rm of our new-build project in a Chicago northern suburb.
Photo of a classic living room in Chicago with grey walls, dark hardwood flooring, a standard fireplace and a stacked stone fireplace surround.
Photo of a classic living room in Chicago with grey walls, dark hardwood flooring, a standard fireplace and a stacked stone fireplace surround.
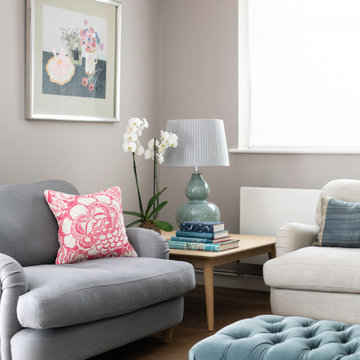
Comfortable sitting room with feature fireplace, velvet and linen sofas, oak furniture and feature lighting and wall art.
Photo of a medium sized contemporary enclosed living room curtain in Sussex with grey walls, medium hardwood flooring, a wood burning stove, a stacked stone fireplace surround and brown floors.
Photo of a medium sized contemporary enclosed living room curtain in Sussex with grey walls, medium hardwood flooring, a wood burning stove, a stacked stone fireplace surround and brown floors.
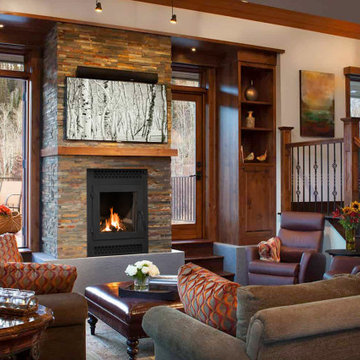
The American series revolutionizes
wood burning fireplaces with a bold
design and a tall, unobstructed flame
view that brings the natural beauty of
a wood fire to the forefront. Featuring an
oversized, single-swing door that’s easily
reversible for your opening preference,
there’s no unnecessary framework to
impede your view. A deep oversized
firebox further complements the flameforward
design, and the complete
management of outside combustion air
delivers unmatched burn control and
efficiency, giving you the flexibility to
enjoy the American series with the
door open, closed or fully removed.
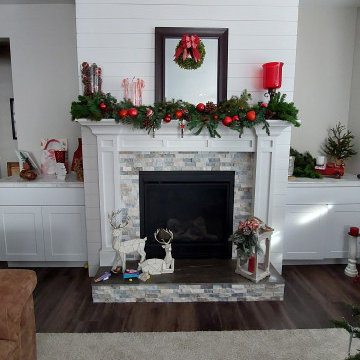
Small contemporary living room in Other with grey walls, vinyl flooring, a standard fireplace, a stacked stone fireplace surround and brown floors.
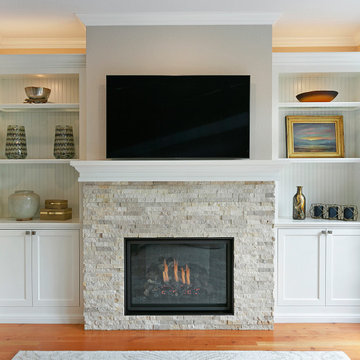
This new sitting room now features white paneled wainscoting that beautifully ties into the custom built-ins with beadboard panels, open shelving, and uplighting. The new gas fireplace is finished with Ledgestone in the color Latte, beautifully tying in with the soft Dove Gray walls. The wood flooring used in the kitchen/family room is also utilized in this space for continuity. The result? A lovely retreat for two!
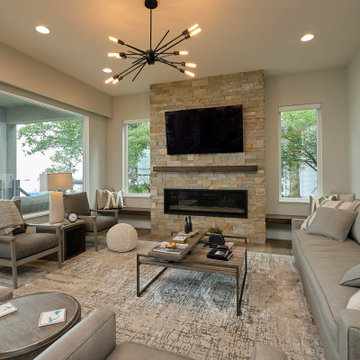
This spacious living room has a beautiful view of the lake and is great for entertaining guests!
Design ideas for a large living room in Other with grey walls, vinyl flooring, a ribbon fireplace, a stacked stone fireplace surround, a wall mounted tv and brown floors.
Design ideas for a large living room in Other with grey walls, vinyl flooring, a ribbon fireplace, a stacked stone fireplace surround, a wall mounted tv and brown floors.
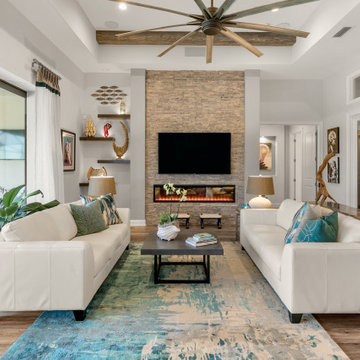
Design ideas for a classic living room in Jacksonville with grey walls, medium hardwood flooring, a hanging fireplace, a stacked stone fireplace surround, a wall mounted tv, brown floors and exposed beams.
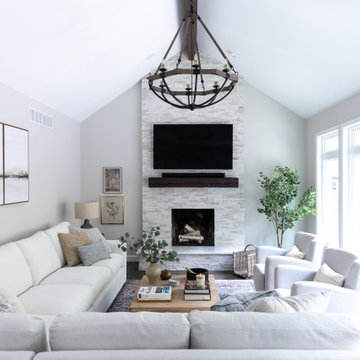
This was a main floor interior design and renovation. Included opening up the wall between kitchen and dining, trim accent walls, beamed ceiling, stone fireplace, wall of windows, double entry front door, hardwood flooring.
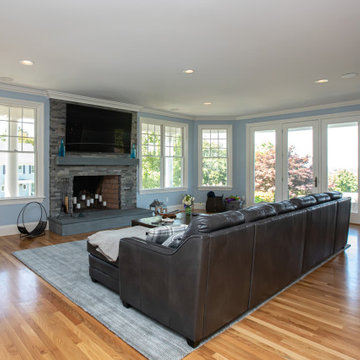
This living room design in Hingham was completed as part of a home remodel that included a master bath design and the adjacent kitchen design. The luxurious living room is a stylish focal point in the home but also a comfortable space that is sure to be a favorite spot to relax with family. The centerpiece of the room is the stunning fireplace that includes Sedona Grey Stack Stone and New York Bluestone honed for the hearth and apron, as well as a new mantel. The television is mounted on the wall above the mantel. A custom bar is positioned inside the living room adjacent to the kitchen. It includes Mouser Cabinetry with a Centra Reno door style, an Elkay single bowl bar sink, a wine refrigerator, and a refrigerator drawer for beverages. The bar area is accented by Sedona Grey Stack Stone as the backsplash and a Dekton Radium countertop. Glass front cabinets and open shelves with in cabinet and under shelf lighting offer ideal space for storage and display.
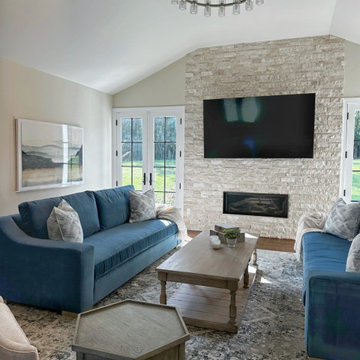
Inspiration for an expansive traditional open plan living room in New York with grey walls, dark hardwood flooring, a ribbon fireplace, a stacked stone fireplace surround, a wall mounted tv, brown floors and a vaulted ceiling.
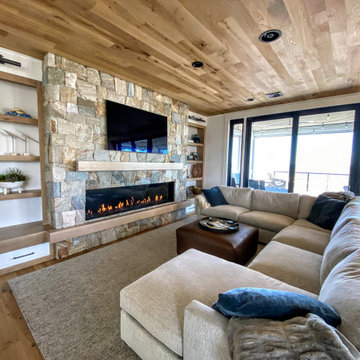
Acucraft Signature 7-foot Linear Front Facing Fireplace.
Enjoy an open or sealed view with our 10-minute conversion kit.
Perfect for every project.
Design ideas for a large classic open plan living room in Boston with grey walls, light hardwood flooring, a standard fireplace, a stacked stone fireplace surround, a wall mounted tv, grey floors and a wood ceiling.
Design ideas for a large classic open plan living room in Boston with grey walls, light hardwood flooring, a standard fireplace, a stacked stone fireplace surround, a wall mounted tv, grey floors and a wood ceiling.
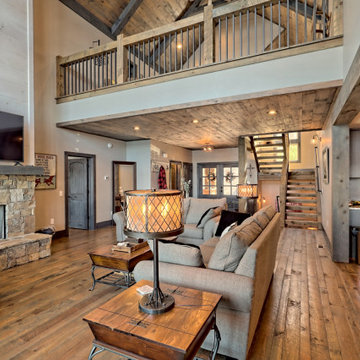
This gorgeous lake home sits right on the water's edge. It features a harmonious blend of rustic and and modern elements, including a rough-sawn pine floor, gray stained cabinetry, and accents of shiplap and tongue and groove throughout.
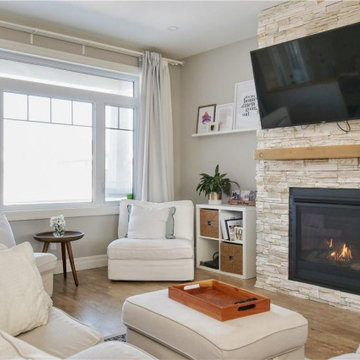
Stack stone with wood beam mantel over Majestic fireplace, laminate flooring
Inspiration for a medium sized contemporary open plan living room in Other with grey walls, laminate floors, a standard fireplace, a stacked stone fireplace surround, a wall mounted tv and beige floors.
Inspiration for a medium sized contemporary open plan living room in Other with grey walls, laminate floors, a standard fireplace, a stacked stone fireplace surround, a wall mounted tv and beige floors.
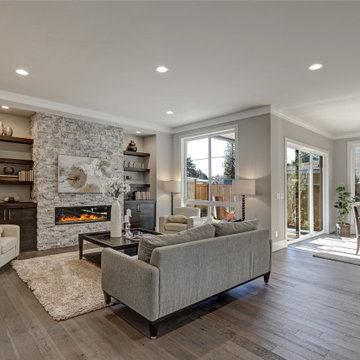
Inspiration for a traditional open plan living room in Orange County with grey walls, dark hardwood flooring, a ribbon fireplace, a stacked stone fireplace surround and brown floors.
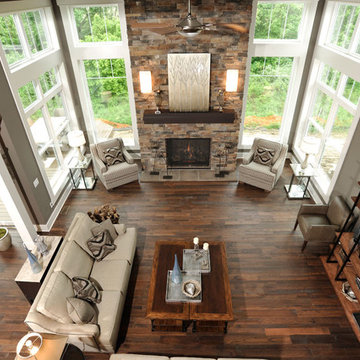
Photo of a classic open plan living room in Columbus with grey walls, dark hardwood flooring, a standard fireplace, a stacked stone fireplace surround, no tv and exposed beams.

Photo of a large traditional open plan living room in Orlando with grey walls, laminate floors, a standard fireplace, a stacked stone fireplace surround, a built-in media unit and grey floors.
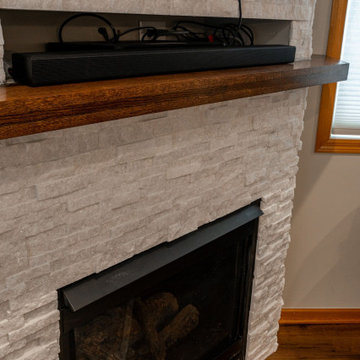
These clients (who were referred by their realtor) are lucky enough to escape the brutal Minnesota winters. They trusted the PID team to remodel their home with Landmark Remodeling while they were away enjoying the sun and escaping the pains of remodeling... dust, noise, so many boxes.
The clients wanted to update without a major remodel. They also wanted to keep some of the warm golden oak in their space...something we are not used to!
We laded on painting the cabinetry, new counters, new back splash, lighting, and floors.
We also refaced the corner fireplace in the living room with a natural stacked stone and mantle.
The powder bath got a little facelift too and convinced another victim... we mean the client that wallpaper was a must.
Living Room with Grey Walls and a Stacked Stone Fireplace Surround Ideas and Designs
3