Living Room with Grey Walls and Grey Floors Ideas and Designs
Refine by:
Budget
Sort by:Popular Today
21 - 40 of 7,626 photos
Item 1 of 3
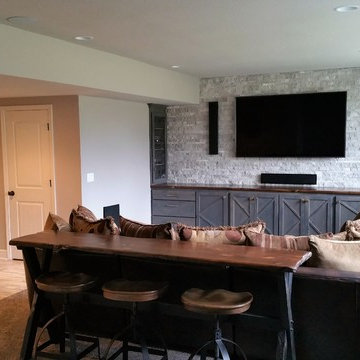
Photo of a medium sized country open plan living room in Kansas City with grey walls, carpet, no fireplace, a wall mounted tv and grey floors.

Brent Bingham Photography: http://www.brentbinghamphoto.com/
Photo of a large modern formal open plan living room in Denver with grey walls, a ribbon fireplace, a tiled fireplace surround, no tv, ceramic flooring and grey floors.
Photo of a large modern formal open plan living room in Denver with grey walls, a ribbon fireplace, a tiled fireplace surround, no tv, ceramic flooring and grey floors.
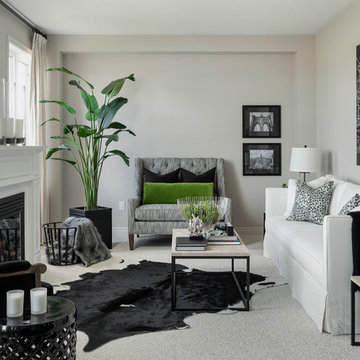
Design ideas for a large traditional formal enclosed living room in Toronto with grey walls, carpet, a standard fireplace, a wooden fireplace surround, no tv and grey floors.
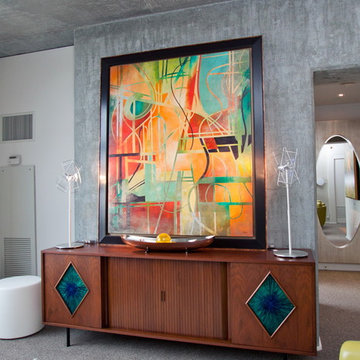
Vibrant color sets the vibe for this playful mid-century interior. Modern and vintage pieces are paired to create a stunning home. Photos by Leela Ross.

Nestled into a hillside, this timber-framed family home enjoys uninterrupted views out across the countryside of the North Downs. A newly built property, it is an elegant fusion of traditional crafts and materials with contemporary design.
Our clients had a vision for a modern sustainable house with practical yet beautiful interiors, a home with character that quietly celebrates the details. For example, where uniformity might have prevailed, over 1000 handmade pegs were used in the construction of the timber frame.
The building consists of three interlinked structures enclosed by a flint wall. The house takes inspiration from the local vernacular, with flint, black timber, clay tiles and roof pitches referencing the historic buildings in the area.
The structure was manufactured offsite using highly insulated preassembled panels sourced from sustainably managed forests. Once assembled onsite, walls were finished with natural clay plaster for a calming indoor living environment.
Timber is a constant presence throughout the house. At the heart of the building is a green oak timber-framed barn that creates a warm and inviting hub that seamlessly connects the living, kitchen and ancillary spaces. Daylight filters through the intricate timber framework, softly illuminating the clay plaster walls.
Along the south-facing wall floor-to-ceiling glass panels provide sweeping views of the landscape and open on to the terrace.
A second barn-like volume staggered half a level below the main living area is home to additional living space, a study, gym and the bedrooms.
The house was designed to be entirely off-grid for short periods if required, with the inclusion of Tesla powerpack batteries. Alongside underfloor heating throughout, a mechanical heat recovery system, LED lighting and home automation, the house is highly insulated, is zero VOC and plastic use was minimised on the project.
Outside, a rainwater harvesting system irrigates the garden and fields and woodland below the house have been rewilded.
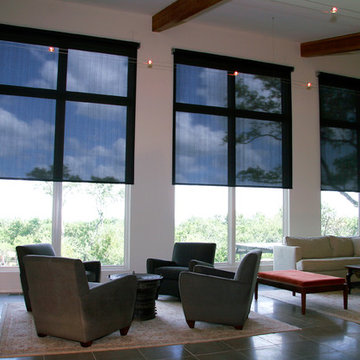
Block the sun and maintain your view!
Our large selection of interior solar screens is the ideal solution to your indoor natural lighting needs. Allow the proper amount of sunlight in while creating the perfect environment in your home. Utilize the interior solar screens to reduce the sun’s glare while saving money by blocking the heat from entering the room. Choose from a variety of fabrics that can blend with their surroundings or feature them as a design aspect in the room. Our interior solar screens are best for windows, glass doors, and sunrooms. Maintain your view while blocking harmful UV rays.
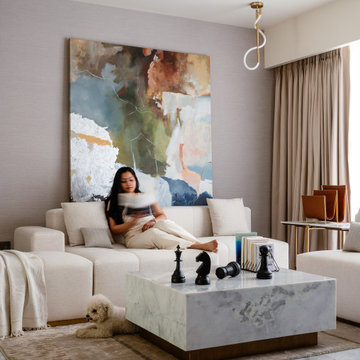
The beauty of this informal living area lies within its modular sofa seating, a stunning marble coffee table and an awe-inspiring rug. Paired with an over-sized artwork and a decorative light, this makes for a perfect space to spend time with friends and family.

Photo of a medium sized scandinavian grey and white open plan living room in Barcelona with grey walls, porcelain flooring, no fireplace, a freestanding tv, grey floors, exposed beams and brick walls.
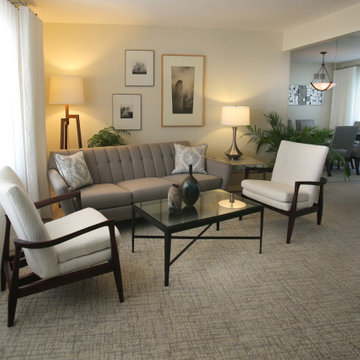
By using the open-arm lounge chairs, we fit seating for 5 in a small space without it looking crowded. Small touches of wood on the end table, lamp, and picture frames add warmth to the overall grey color scheme. Fabrica Carpet gives overall pattern in the space. Interior design by Dan Davis Design

Photo of a medium sized open plan living room in Phoenix with grey walls, porcelain flooring, a standard fireplace, a stacked stone fireplace surround, a wall mounted tv, grey floors and wood walls.

This is an example of a small modern open plan living room in Chicago with grey walls, porcelain flooring, a ribbon fireplace, a tiled fireplace surround, a built-in media unit and grey floors.
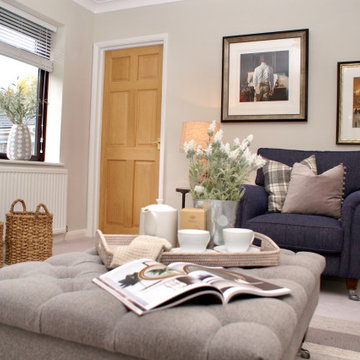
This complete living room re-design captures the heart of this four-bedroom family home.
Using check fabrics, navy and soft green tones, this living room now portrays a cosy country feel. The room is brought to life through accessorising, showing off my client's personal style.
Completed November 2018 - 4 bedroom house in Exeter, Devon.
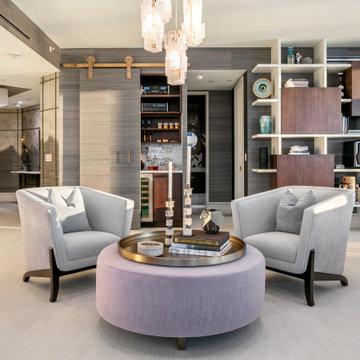
Design ideas for a contemporary open plan living room in Tampa with grey walls, grey floors and wallpapered walls.
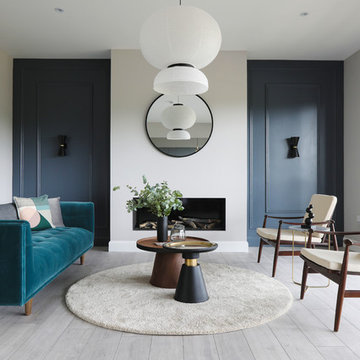
Photo of a contemporary formal living room in Dublin with grey walls, laminate floors, no tv, a ribbon fireplace and grey floors.

The homeowner's existing pink L-shaped sofa got a pick-me-up with an assortment of velvet, sheepskin & silk throw pillows to create a lived-in Global style vibe. Photo by Claire Esparros.
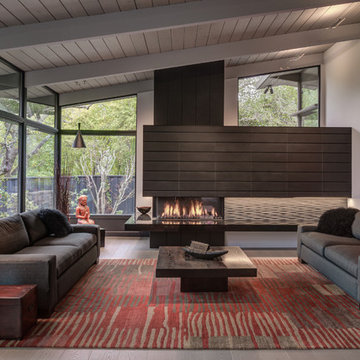
Photography by Treve Johnson Photography
Inspiration for a large midcentury formal open plan living room in San Francisco with grey walls, light hardwood flooring, a corner fireplace, a stone fireplace surround and grey floors.
Inspiration for a large midcentury formal open plan living room in San Francisco with grey walls, light hardwood flooring, a corner fireplace, a stone fireplace surround and grey floors.
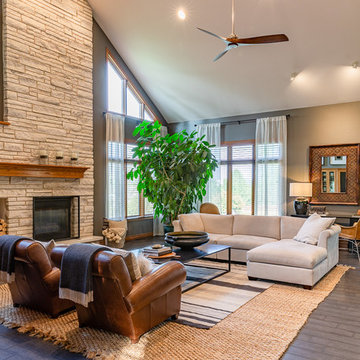
kathy peden photography
Photo of a traditional living room in Denver with grey walls, a standard fireplace, a stone fireplace surround, grey floors and feature lighting.
Photo of a traditional living room in Denver with grey walls, a standard fireplace, a stone fireplace surround, grey floors and feature lighting.
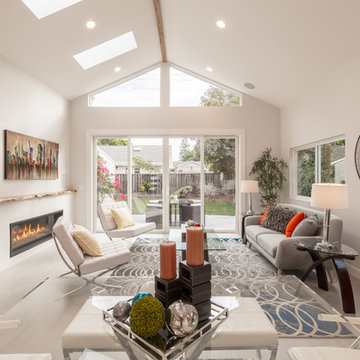
great room, led light, skylights, sliding glass doors, clerestory windows, vaulted ceiling
This is an example of a classic living room in San Francisco with grey walls, a ribbon fireplace and grey floors.
This is an example of a classic living room in San Francisco with grey walls, a ribbon fireplace and grey floors.
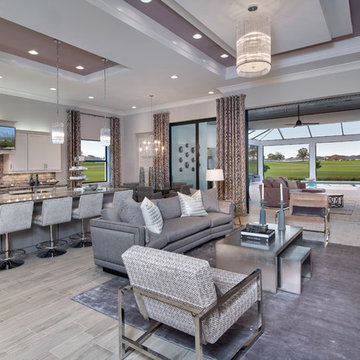
Giovanni Photography
Design ideas for a contemporary open plan living room in Miami with grey walls, a wall mounted tv and grey floors.
Design ideas for a contemporary open plan living room in Miami with grey walls, a wall mounted tv and grey floors.

Microcemento FUTURCRET, Egue y Seta Interiosimo.
Small industrial mezzanine living room in Barcelona with grey walls, grey floors, concrete flooring, no fireplace and no tv.
Small industrial mezzanine living room in Barcelona with grey walls, grey floors, concrete flooring, no fireplace and no tv.
Living Room with Grey Walls and Grey Floors Ideas and Designs
2