Living Room with Grey Walls and Multi-coloured Walls Ideas and Designs
Refine by:
Budget
Sort by:Popular Today
101 - 120 of 93,716 photos
Item 1 of 3
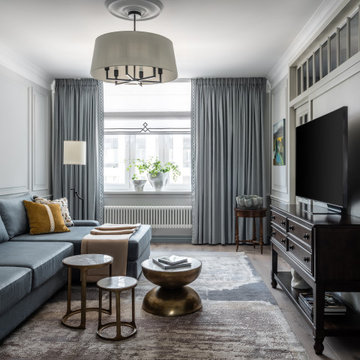
Площадь объекта: 116 кв.м
Срок реализации: 1 год
Design ideas for a classic living room in Moscow with grey walls and laminate floors.
Design ideas for a classic living room in Moscow with grey walls and laminate floors.

This cozy gathering space in the heart of Davis, CA takes cues from traditional millwork concepts done in a contemporary way.
Accented with light taupe, the grid panel design on the walls adds dimension to the otherwise flat surfaces. A brighter white above celebrates the room’s high ceilings, offering a sense of expanded vertical space and deeper relaxation.
Along the adjacent wall, bench seating wraps around to the front entry, where drawers provide shoe-storage by the front door. A built-in bookcase complements the overall design. A sectional with chaise hides a sleeper sofa. Multiple tables of different sizes and shapes support a variety of activities, whether catching up over coffee, playing a game of chess, or simply enjoying a good book by the fire. Custom drapery wraps around the room, and the curtains between the living room and dining room can be closed for privacy. Petite framed arm-chairs visually divide the living room from the dining room.
In the dining room, a similar arch can be found to the one in the kitchen. A built-in buffet and china cabinet have been finished in a combination of walnut and anegre woods, enriching the space with earthly color. Inspired by the client’s artwork, vibrant hues of teal, emerald, and cobalt were selected for the accessories, uniting the entire gathering space.
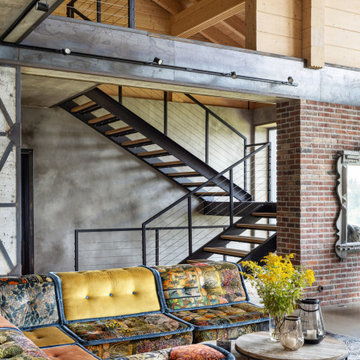
Inspiration for a large urban mezzanine living room in Moscow with grey walls, medium hardwood flooring, a ribbon fireplace, a metal fireplace surround, a wall mounted tv, beige floors, exposed beams and brick walls.
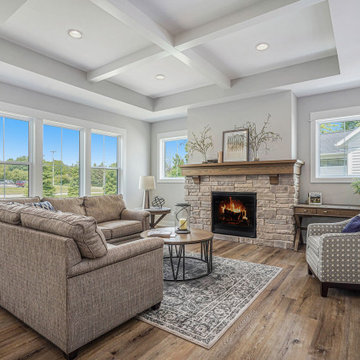
This quiet condo transitions beautifully from indoor living spaces to outdoor. An open concept layout provides the space necessary when family spends time through the holidays! Light gray interiors and transitional elements create a calming space. White beam details in the tray ceiling and stained beams in the vaulted sunroom bring a warm finish to the home.
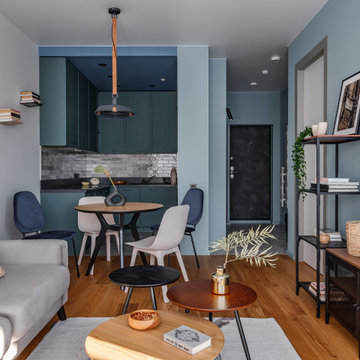
Гостиная, зона столовой, кухня и прихожая
Покраска стен, краска испанская краска Tollens
Пол: инженерная доска Lab Arte
Потолок натяжной
Двери Волховец
ТВ тумба и стеллаж IKEA
Декор H&M home
Диван SK design
Ковер STATUARIO IVORY, Carpet decor by Fargotex, поставщик Scanddy
Столики кофейные Бренд:Berg
Торшер IKEA
Кресло IKEA
Стол обеденный Unika Moblar
Стулья обеденные: IKEA и La Redoute
Текстиль Юлии Горничных
В прихожей вешалки IKEA
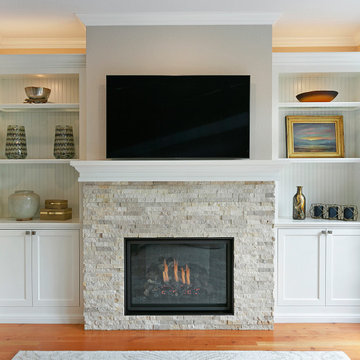
This new sitting room now features white paneled wainscoting that beautifully ties into the custom built-ins with beadboard panels, open shelving, and uplighting. The new gas fireplace is finished with Ledgestone in the color Latte, beautifully tying in with the soft Dove Gray walls. The wood flooring used in the kitchen/family room is also utilized in this space for continuity. The result? A lovely retreat for two!
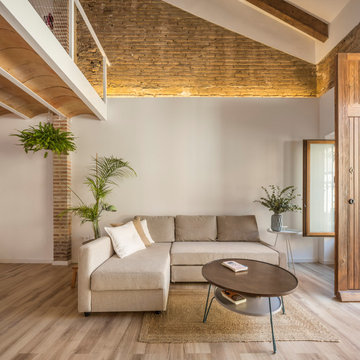
Salón. Espacio en doble altura.
Photo of a small mediterranean open plan living room in Valencia with multi-coloured walls, laminate floors, no tv, brown floors, exposed beams and brick walls.
Photo of a small mediterranean open plan living room in Valencia with multi-coloured walls, laminate floors, no tv, brown floors, exposed beams and brick walls.
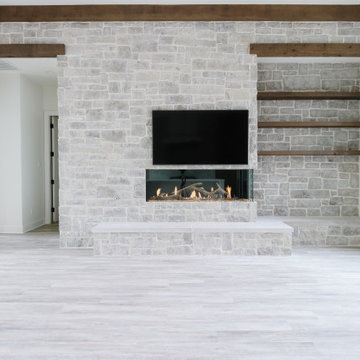
This is an example of a large open plan living room in Austin with grey walls, a ribbon fireplace, a stone fireplace surround, a wall mounted tv, grey floors, exposed beams and brick walls.

Photo of a contemporary living room in Minneapolis with multi-coloured walls, dark hardwood flooring, a standard fireplace, a stone fireplace surround and brown floors.
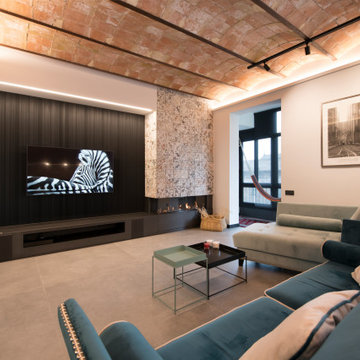
Photo of a large urban open plan living room in Other with grey walls, porcelain flooring, a two-sided fireplace, a tiled fireplace surround, a wall mounted tv, grey floors, a vaulted ceiling and brick walls.
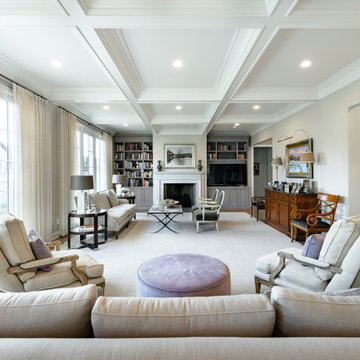
Classic enclosed living room in Salt Lake City with grey walls, medium hardwood flooring, a standard fireplace, a built-in media unit, brown floors and a coffered ceiling.
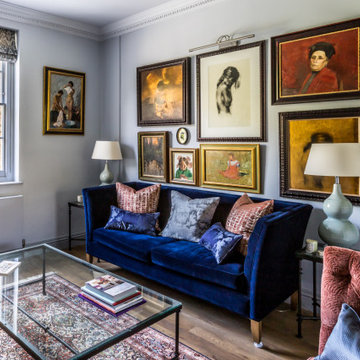
Our client is a busy Company Director, keen tennis player and avid collector of original artwork and artefacts. Our brief was to help with the modernisation and redecoration of her beautiful period property with a particular requirement to create space to store and display her extensive collection and possessions.
Full project - https://decorbuddi.com/holland-park-apartment-redecoration/

Design ideas for a large traditional living room in Minneapolis with grey walls, medium hardwood flooring, a standard fireplace, a wooden fireplace surround, brown floors, exposed beams and tongue and groove walls.
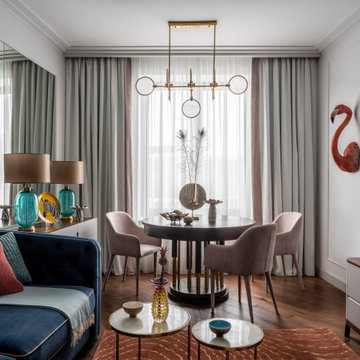
Совмещенная кухня-гостиная, с отдельной столовой группой у окна.
Medium sized classic living room in Moscow with grey walls, medium hardwood flooring, no fireplace, a wall mounted tv and brown floors.
Medium sized classic living room in Moscow with grey walls, medium hardwood flooring, no fireplace, a wall mounted tv and brown floors.
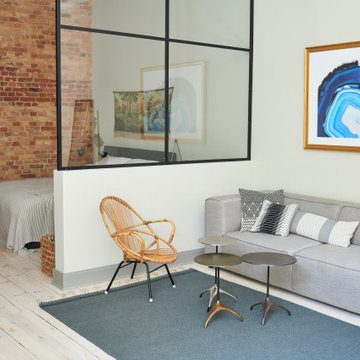
Wohnzimmer mit durch Stahlfenster abgetrennten Schlafbereich
Inspiration for a medium sized scandi open plan living room in Berlin with grey walls, light hardwood flooring and brick walls.
Inspiration for a medium sized scandi open plan living room in Berlin with grey walls, light hardwood flooring and brick walls.
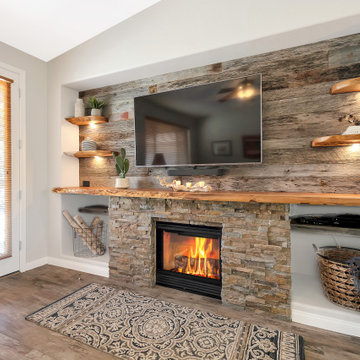
Design ideas for a medium sized open plan living room in Phoenix with grey walls, porcelain flooring, a standard fireplace, a stacked stone fireplace surround, a wall mounted tv, grey floors and wood walls.
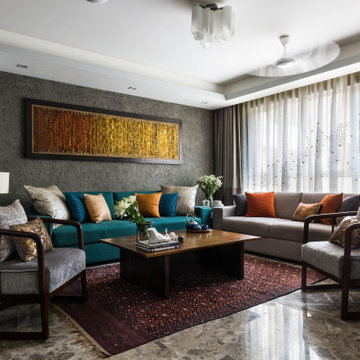
living room is planned keeping grey as base colour and splash of colours is added by colourful and vibrant cushions . Centre table is made of antique beaten brass which compliments the copper and brass art work on the concrete texture wall .
Afghani khilim underneath adds anther layer of texture and pattern to the space .

The expansive Living Room features a floating wood fireplace hearth and adjacent wood shelves. The linear electric fireplace keeps the wall mounted tv above at a comfortable viewing height. Generous windows fill the 14 foot high roof with ample daylight.
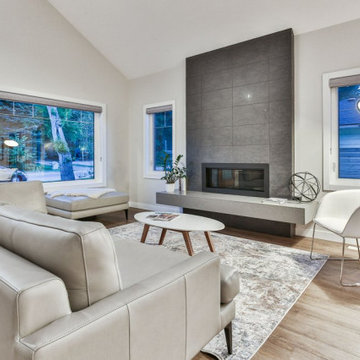
Set at the edge of the rolling foothills, our bungalow project has a modern, clean look on the inside that is both practical and inspirational. The home offers an enjoyable experience suited to every occupant regardless of age. We were inspired by the region’s architecture and natural environment, and our team based the design of the project on those elements.
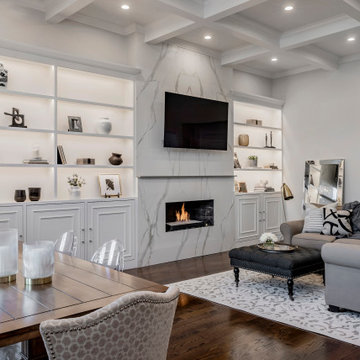
Back Bay residential photography project. Client: Boston Premier Remodeling. Photography: Keitaro Yoshioka Photography
Photo of a large traditional open plan living room in Boston with grey walls, medium hardwood flooring, a standard fireplace, a tiled fireplace surround, a wall mounted tv, brown floors and a coffered ceiling.
Photo of a large traditional open plan living room in Boston with grey walls, medium hardwood flooring, a standard fireplace, a tiled fireplace surround, a wall mounted tv, brown floors and a coffered ceiling.
Living Room with Grey Walls and Multi-coloured Walls Ideas and Designs
6