Living Room
Refine by:
Budget
Sort by:Popular Today
141 - 160 of 47,665 photos
Item 1 of 3
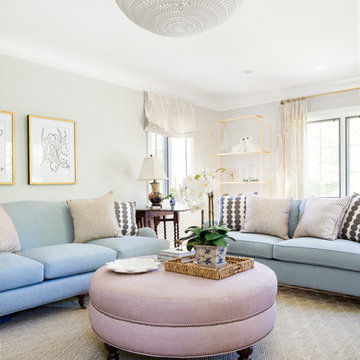
Meagan Larsen
Design ideas for a classic formal enclosed living room in Phoenix with grey walls, carpet and beige floors.
Design ideas for a classic formal enclosed living room in Phoenix with grey walls, carpet and beige floors.

Modern luxury meets warm farmhouse in this Southampton home! Scandinavian inspired furnishings and light fixtures create a clean and tailored look, while the natural materials found in accent walls, casegoods, the staircase, and home decor hone in on a homey feel. An open-concept interior that proves less can be more is how we’d explain this interior. By accentuating the “negative space,” we’ve allowed the carefully chosen furnishings and artwork to steal the show, while the crisp whites and abundance of natural light create a rejuvenated and refreshed interior.
This sprawling 5,000 square foot home includes a salon, ballet room, two media rooms, a conference room, multifunctional study, and, lastly, a guest house (which is a mini version of the main house).
Project Location: Southamptons. Project designed by interior design firm, Betty Wasserman Art & Interiors. From their Chelsea base, they serve clients in Manhattan and throughout New York City, as well as across the tri-state area and in The Hamptons.
For more about Betty Wasserman, click here: https://www.bettywasserman.com/
To learn more about this project, click here: https://www.bettywasserman.com/spaces/southampton-modern-farmhouse/
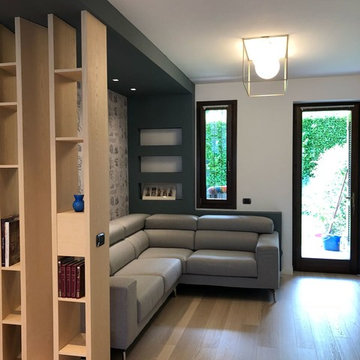
Ristrutturazione della zona giorno di una casa privata: ingresso, cucina, libreria, soggiorno, divano, mobile TV. Progettazione, fornitura arredamento, realizzazione con cura cantiere, coordinamento artigiani e affiancamento nella scelta delle finiture.
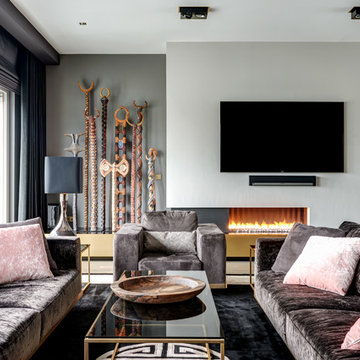
Photo of a medium sized contemporary enclosed living room in Berlin with carpet, a ribbon fireplace, a plastered fireplace surround, a wall mounted tv and black floors.
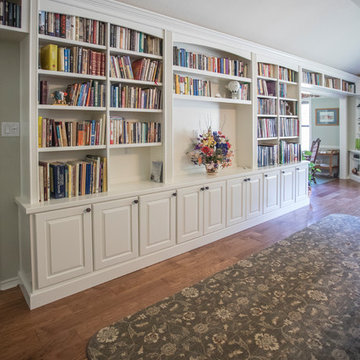
Homeowner needed a library for their extensive book collection. They also requested a window seat and motorized blind for a large window facing the backyard. This library, living and TV room needed space for a large television and ample storage space below the bookcases. Cabinets are Maple Raised Panel Painted White. The motorized roller shade is from Graber in Sheffield Meadow Light/Weaves.
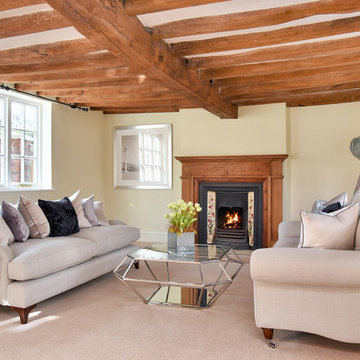
Jon Holmes
Photo of a medium sized farmhouse formal enclosed living room in Other with yellow walls, carpet, a standard fireplace, a metal fireplace surround and beige floors.
Photo of a medium sized farmhouse formal enclosed living room in Other with yellow walls, carpet, a standard fireplace, a metal fireplace surround and beige floors.
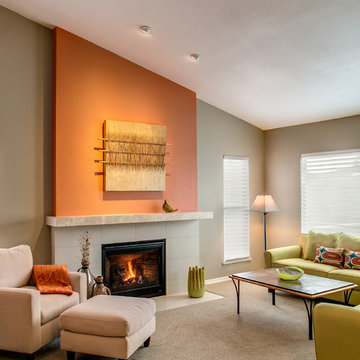
© Marie-Dominique Verdier
Design ideas for a classic living room in Phoenix with orange walls, carpet, a standard fireplace and beige floors.
Design ideas for a classic living room in Phoenix with orange walls, carpet, a standard fireplace and beige floors.
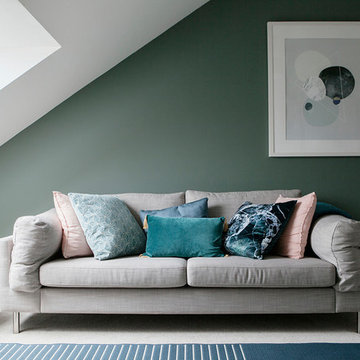
Ruth Maria Murphy | Photographer
Photo of a scandinavian formal enclosed living room in Other with green walls, carpet and beige floors.
Photo of a scandinavian formal enclosed living room in Other with green walls, carpet and beige floors.
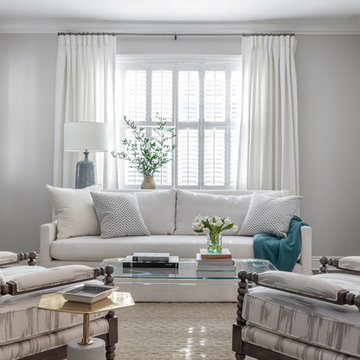
This is an example of a classic formal and grey and teal enclosed living room in San Francisco with grey walls, carpet and beige floors.
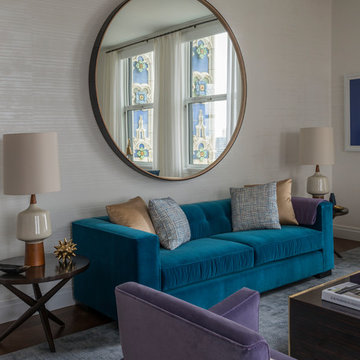
Photo Credit: Peter Margonelli
Design ideas for a medium sized modern formal open plan living room in New York with multi-coloured walls, carpet, no tv and grey floors.
Design ideas for a medium sized modern formal open plan living room in New York with multi-coloured walls, carpet, no tv and grey floors.
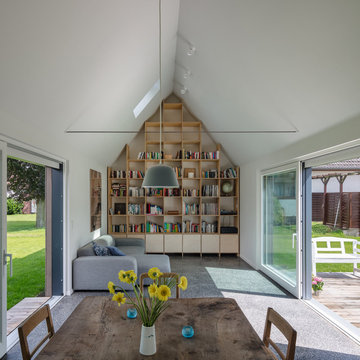
Wohnhalle (Fotograf: Marcus Ebener, Berlin)
Medium sized country open plan living room in Hamburg with a reading nook, white walls, no fireplace, no tv, carpet and grey floors.
Medium sized country open plan living room in Hamburg with a reading nook, white walls, no fireplace, no tv, carpet and grey floors.
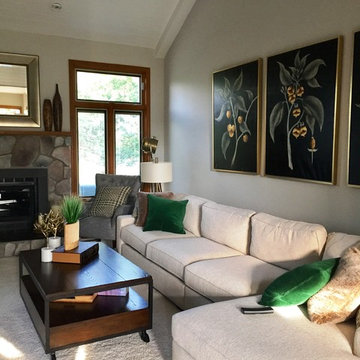
Design by Pam Sape
Inspiration for a medium sized bohemian enclosed living room in Detroit with grey walls, carpet, a standard fireplace and a stone fireplace surround.
Inspiration for a medium sized bohemian enclosed living room in Detroit with grey walls, carpet, a standard fireplace and a stone fireplace surround.
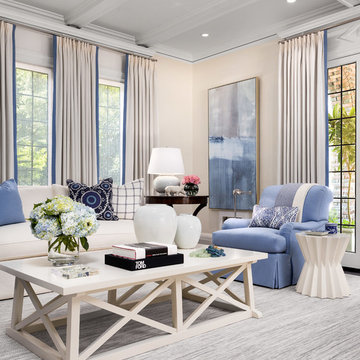
Such a classic and timeless room. The Drapes feature a contrast banding on the leading edge to add a pop of color. Classic french pleated drapes compliments the style of the room.
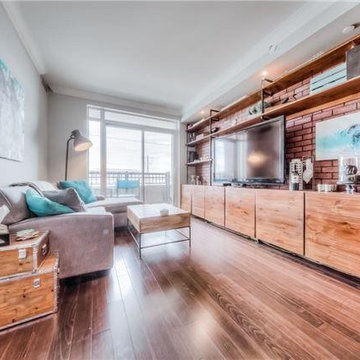
Faux brick feature wall with built-in custom media unit with industrial pipe shelving and lower cupboards.
Inspiration for a small urban open plan living room in Toronto with grey walls, laminate floors, a built-in media unit and brown floors.
Inspiration for a small urban open plan living room in Toronto with grey walls, laminate floors, a built-in media unit and brown floors.
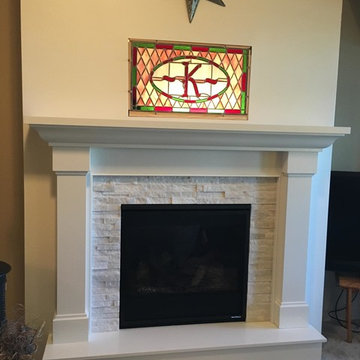
Heat-n-Glo SL-5 gas fireplace with painted white Kenwood mantel surround and hearth. Surrounded by Arctic White shadowstone from Realstone Systems.
Traditional living room in Other with a standard fireplace, carpet and a stone fireplace surround.
Traditional living room in Other with a standard fireplace, carpet and a stone fireplace surround.
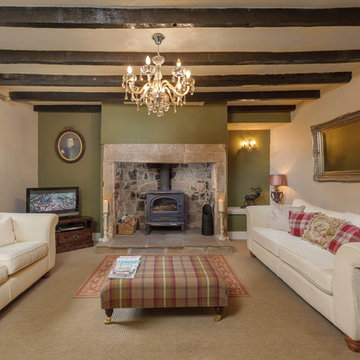
Brian Young
Design ideas for a country enclosed living room in Other with green walls, carpet, a wood burning stove, a stone fireplace surround and a freestanding tv.
Design ideas for a country enclosed living room in Other with green walls, carpet, a wood burning stove, a stone fireplace surround and a freestanding tv.
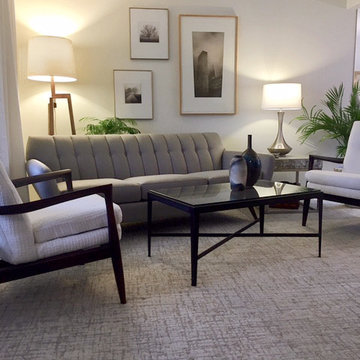
By using the open-arm lounge chairs, we fit seating for 5 in a small space without looking crowded. Small touches of wood on the end table, lamp, and picture frames add warmth to the overall grey color scheme. Fabrica Carpet gives overall pattern in the space. Interior design by Dan Davis Design
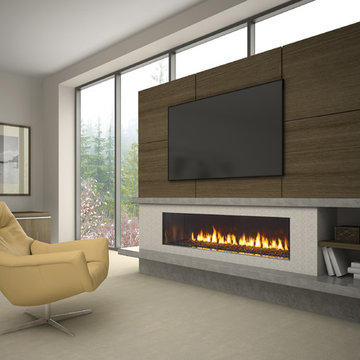
The Regency City Series New York View Linear gas fireplaces feature a seamless clear view of the fire with the ability to be integrated into any decor style.
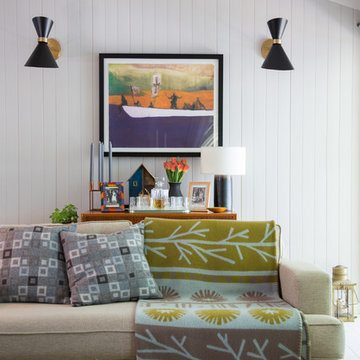
Photographs by Doreen Kilfeather appeared in Image Interiors Magazine, July/August 2016
These photographs convey a sense of the beautiful lakeside location of the property, as well as the comprehensive refurbishment to update the midcentury cottage. The cottage, which won the RTÉ television programme Home of the Year is a tranquil home for interior designer Egon Walesch and his partner in county Westmeath, Ireland.
Walls throughout are painted Farrow & Ball Cornforth White. Doors, skirting, window frames, beams painted in Farrow & Ball Strong White. Floors treated with Woca White Oil.
Vintage Moroccan Beldi rug. Melin Tregwynt cushions and footstool. Heal's Mistral sofa, Knockando throw create a cosy and warm atmosphere in the sitting area.
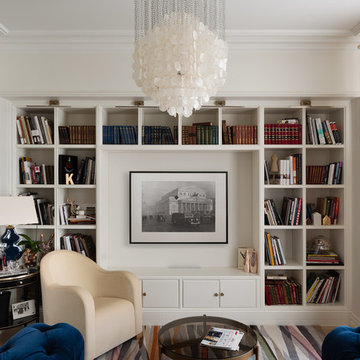
www.special-style.ru
Photo of a traditional open plan living room in Moscow with a reading nook, white walls and carpet.
Photo of a traditional open plan living room in Moscow with a reading nook, white walls and carpet.
8