Premium Living Room with Laminate Floors Ideas and Designs
Refine by:
Budget
Sort by:Popular Today
1 - 20 of 2,078 photos
Item 1 of 3

Inspiration for a large bohemian open plan living room feature wall in Other with beige walls, laminate floors, a built-in media unit, brown floors and exposed beams.

Beautiful great room remodel
This is an example of a large rural open plan living room in Portland with white walls, laminate floors, a standard fireplace, a brick fireplace surround, a built-in media unit, brown floors and a vaulted ceiling.
This is an example of a large rural open plan living room in Portland with white walls, laminate floors, a standard fireplace, a brick fireplace surround, a built-in media unit, brown floors and a vaulted ceiling.

This Park City Ski Loft remodeled for it's Texas owner has a clean modern airy feel, with rustic and industrial elements. Park City is known for utilizing mountain modern and industrial elements in it's design. We wanted to tie those elements in with the owner's farm house Texas roots.

We loved working on this project! The clients brief was to create the Danish concept of Hygge in her new home. We completely redesigned and revamped the space. She wanted to keep all her existing furniture but wanted the space to feel completely different. We opened up the back wall into the garden and added bi-fold doors to create an indoor-outdoor space. New flooring, complete redecoration, new lighting and accessories to complete the transformation. Her tears of happiness said it all!

Medium sized midcentury formal open plan living room in San Diego with green walls, laminate floors, a standard fireplace, a plastered fireplace surround, a corner tv, brown floors, all types of ceiling and wood walls.

We solved this by removing the angled wall (and soffit) to open the kitchen to the dining room and removing the railing between the dining room and living room. In addition, we replaced the drywall stair railings with frameless glass. Upon entering the house, the natural light flows through glass and takes you from stucco tract home to ultra-modern beach house.
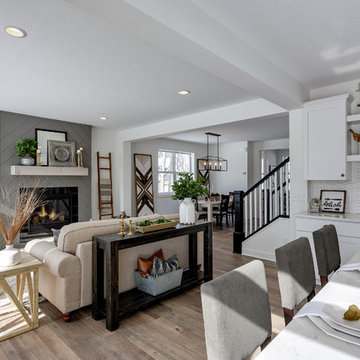
This modern farmhouse living room features a custom shiplap fireplace by Stonegate Builders, with custom-painted cabinetry by Carver Junk Company. The large rug pattern is mirrored in the handcrafted coffee and end tables, made just for this space.
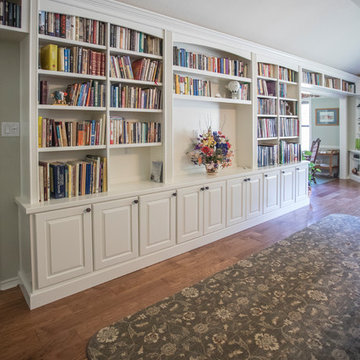
Homeowner needed a library for their extensive book collection. They also requested a window seat and motorized blind for a large window facing the backyard. This library, living and TV room needed space for a large television and ample storage space below the bookcases. Cabinets are Maple Raised Panel Painted White. The motorized roller shade is from Graber in Sheffield Meadow Light/Weaves.

Design ideas for a small eclectic open plan living room in Marseille with a reading nook, blue walls, laminate floors, no fireplace, a wall mounted tv, brown floors and panelled walls.
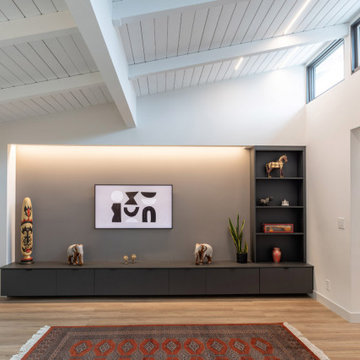
Photo of a medium sized midcentury living room in San Francisco with grey walls, laminate floors, a built-in media unit, brown floors and exposed beams.
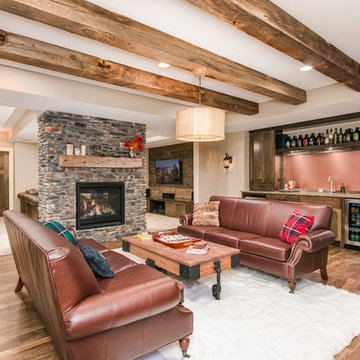
Scott Amundson Photography
Photo of a medium sized rustic living room in Minneapolis with beige walls, laminate floors, a two-sided fireplace, a stone fireplace surround and brown floors.
Photo of a medium sized rustic living room in Minneapolis with beige walls, laminate floors, a two-sided fireplace, a stone fireplace surround and brown floors.
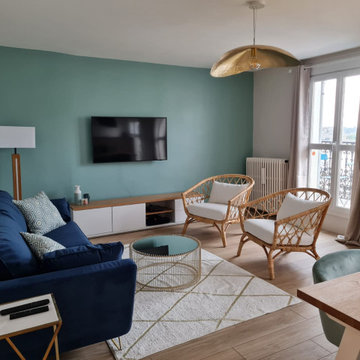
Un salon design et lumineux
Inspiration for a large beach style open plan living room in Le Havre with green walls, laminate floors, a wall mounted tv, no fireplace and beige floors.
Inspiration for a large beach style open plan living room in Le Havre with green walls, laminate floors, a wall mounted tv, no fireplace and beige floors.
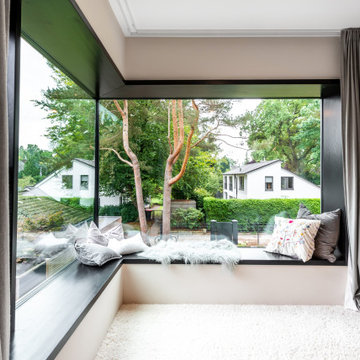
Inspiration for a large contemporary open plan living room in Hamburg with laminate floors.

Photo of a large urban open plan living room in Los Angeles with black walls, laminate floors and brown floors.

The Cerulean Blues became more than a pop color in this living room. Here they speak as part of the wall painting, glass cylinder lamp, X-Bench from JA, and the geometric area rug pattern. These blues run like a thread thoughout the room, binding these cohesive elements together. Downtown High Rise Apartment, Stratus, Seattle, WA. Belltown Design. Photography by Robbie Liddane and Paula McHugh
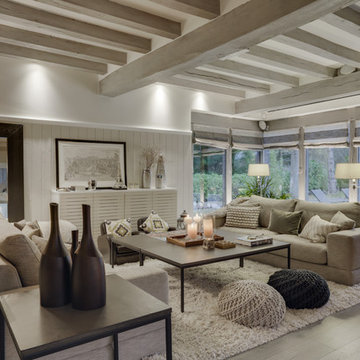
Inspiration for an expansive traditional open plan living room in Paris with a reading nook, beige walls, laminate floors, a standard fireplace and grey floors.
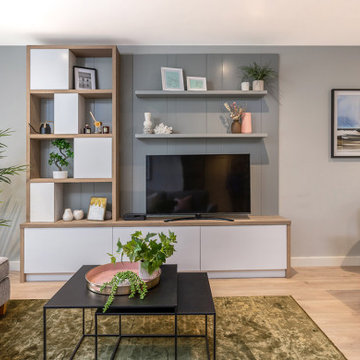
This new build apartment came with a white kitchen and flooring and it needed a complete fit out to suit the new owners taste. The open plan area was kept bright and airy whilst the two bedrooms embraced an altogether more atmospheric look, with deep jewel tones and black accents to the furniture. The simple galley galley kitchen was enhanced with the addition of a peninsula breakfast bar and we continued the wood as a wraparound across the ceiling and down the other wall. Powder coated metal shelving hangs from the ceiling to frame and define the area whilst adding some much needed storage. A stylish and practical solution that demonstrates the value of a bespoke design. Similarly, the custom made TV unit in the living area defines the space and creates a focal point.

Originally built in 1990 the Heady Lakehouse began as a 2,800SF family retreat and now encompasses over 5,635SF. It is located on a steep yet welcoming lot overlooking a cove on Lake Hartwell that pulls you in through retaining walls wrapped with White Brick into a courtyard laid with concrete pavers in an Ashlar Pattern. This whole home renovation allowed us the opportunity to completely enhance the exterior of the home with all new LP Smartside painted with Amherst Gray with trim to match the Quaker new bone white windows for a subtle contrast. You enter the home under a vaulted tongue and groove white washed ceiling facing an entry door surrounded by White brick.
Once inside you’re encompassed by an abundance of natural light flooding in from across the living area from the 9’ triple door with transom windows above. As you make your way into the living area the ceiling opens up to a coffered ceiling which plays off of the 42” fireplace that is situated perpendicular to the dining area. The open layout provides a view into the kitchen as well as the sunroom with floor to ceiling windows boasting panoramic views of the lake. Looking back you see the elegant touches to the kitchen with Quartzite tops, all brass hardware to match the lighting throughout, and a large 4’x8’ Santorini Blue painted island with turned legs to provide a note of color.
The owner’s suite is situated separate to one side of the home allowing a quiet retreat for the homeowners. Details such as the nickel gap accented bed wall, brass wall mounted bed-side lamps, and a large triple window complete the bedroom. Access to the study through the master bedroom further enhances the idea of a private space for the owners to work. It’s bathroom features clean white vanities with Quartz counter tops, brass hardware and fixtures, an obscure glass enclosed shower with natural light, and a separate toilet room.
The left side of the home received the largest addition which included a new over-sized 3 bay garage with a dog washing shower, a new side entry with stair to the upper and a new laundry room. Over these areas, the stair will lead you to two new guest suites featuring a Jack & Jill Bathroom and their own Lounging and Play Area.
The focal point for entertainment is the lower level which features a bar and seating area. Opposite the bar you walk out on the concrete pavers to a covered outdoor kitchen feature a 48” grill, Large Big Green Egg smoker, 30” Diameter Evo Flat-top Grill, and a sink all surrounded by granite countertops that sit atop a white brick base with stainless steel access doors. The kitchen overlooks a 60” gas fire pit that sits adjacent to a custom gunite eight sided hot tub with travertine coping that looks out to the lake. This elegant and timeless approach to this 5,000SF three level addition and renovation allowed the owner to add multiple sleeping and entertainment areas while rejuvenating a beautiful lake front lot with subtle contrasting colors.
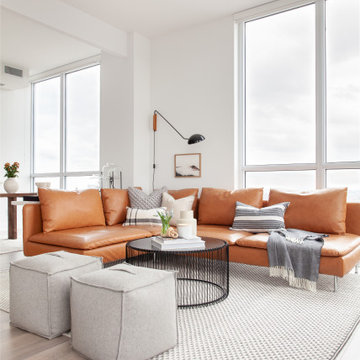
Open living space connected to kitchen.
Medium sized modern open plan living room in Toronto with white walls, laminate floors, no fireplace, a freestanding tv and brown floors.
Medium sized modern open plan living room in Toronto with white walls, laminate floors, no fireplace, a freestanding tv and brown floors.
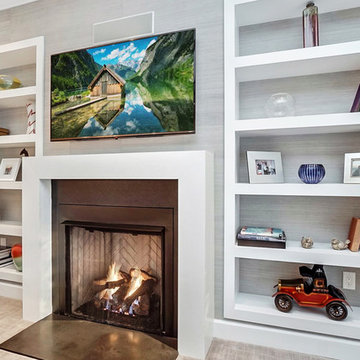
Living Room
Design ideas for a medium sized contemporary living room in Tampa with grey walls, laminate floors, a standard fireplace, a metal fireplace surround, a wall mounted tv and beige floors.
Design ideas for a medium sized contemporary living room in Tampa with grey walls, laminate floors, a standard fireplace, a metal fireplace surround, a wall mounted tv and beige floors.
Premium Living Room with Laminate Floors Ideas and Designs
1