Living Room with a Home Bar and Light Hardwood Flooring Ideas and Designs
Refine by:
Budget
Sort by:Popular Today
1 - 20 of 1,758 photos
Item 1 of 3

This is an example of a large nautical open plan living room in San Diego with a home bar, white walls, light hardwood flooring, a standard fireplace, a brick fireplace surround, a wall mounted tv and exposed beams.

Inspiration for a large contemporary open plan living room in Minneapolis with a home bar, white walls, light hardwood flooring, a standard fireplace, a stacked stone fireplace surround and a wall mounted tv.

Photo of an expansive modern open plan living room in Baltimore with a home bar, white walls, light hardwood flooring, a ribbon fireplace, a stone fireplace surround, no tv and brown floors.
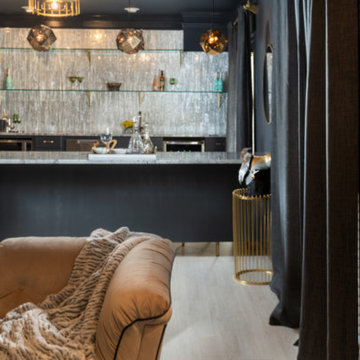
Internationally Acknowledged Interior Designers & Decorators
Photo of a medium sized contemporary open plan living room in Atlanta with a home bar, black walls, light hardwood flooring, no fireplace, a wall mounted tv and grey floors.
Photo of a medium sized contemporary open plan living room in Atlanta with a home bar, black walls, light hardwood flooring, no fireplace, a wall mounted tv and grey floors.

This is an example of a rustic enclosed living room in Other with a home bar, blue walls, light hardwood flooring, a standard fireplace, a concrete fireplace surround, a wall mounted tv and beige floors.
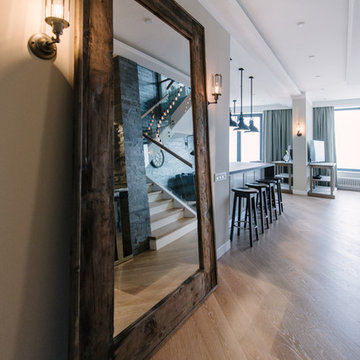
buro5, архитектор Борис Денисюк, architect Boris Denisyuk. Photo: Luciano Spinelli
Inspiration for a large industrial open plan living room in Moscow with a home bar, beige walls, light hardwood flooring, a wall mounted tv and beige floors.
Inspiration for a large industrial open plan living room in Moscow with a home bar, beige walls, light hardwood flooring, a wall mounted tv and beige floors.
John Bailey
This is an example of a large contemporary open plan living room in Indianapolis with a home bar, light hardwood flooring, a standard fireplace, a tiled fireplace surround and a wall mounted tv.
This is an example of a large contemporary open plan living room in Indianapolis with a home bar, light hardwood flooring, a standard fireplace, a tiled fireplace surround and a wall mounted tv.

To update this existing fireplace, the brick was painted Sherwin-Williams Iron Ore (SW 7069), a new walnut mantle was added, and large-format black tiles installed at the fireplace hearth.
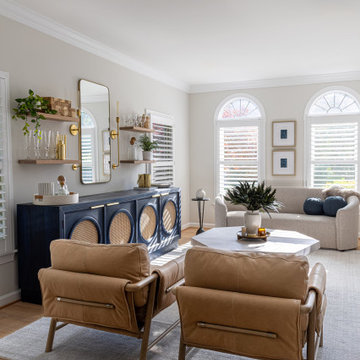
We created a parlor for home entertaining where an unused formal living room used to sit. Now this area can be used to socialize with friends and family after a meal in the adjacent dining space. Relaxing and inviting and functional.
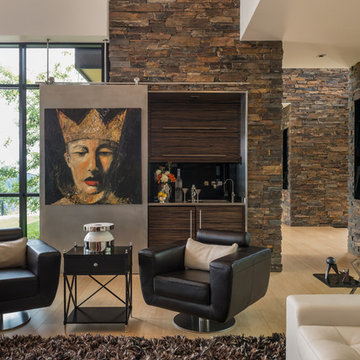
Audrey Hall
Design ideas for a contemporary open plan living room in Other with light hardwood flooring and a home bar.
Design ideas for a contemporary open plan living room in Other with light hardwood flooring and a home bar.
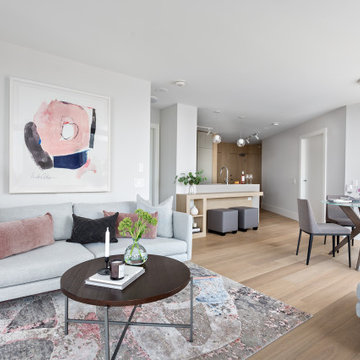
Beyond Beige Interior Design | www.beyondbeige.com | Ph: 604-876-3800 | Photography By Provoke Studios |
Inspiration for a small contemporary open plan living room in Vancouver with a home bar, white walls, light hardwood flooring, a standard fireplace, a tiled fireplace surround and a wall mounted tv.
Inspiration for a small contemporary open plan living room in Vancouver with a home bar, white walls, light hardwood flooring, a standard fireplace, a tiled fireplace surround and a wall mounted tv.

We connected with our client for this project via Instagram. He had this beautiful study with wainscoting details and beautiful millwork already in place, so we were immediately excited! The ask was for a magazine-ready look, something very textural with dark colors and high drama.
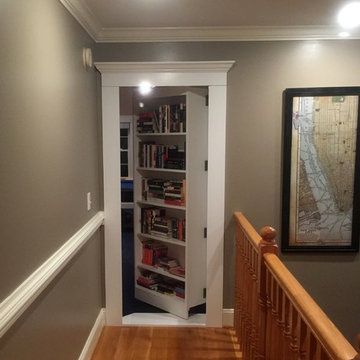
Secret door bookshelf that leads into a man cave.
Photo of a medium sized enclosed living room in Other with a home bar, beige walls and light hardwood flooring.
Photo of a medium sized enclosed living room in Other with a home bar, beige walls and light hardwood flooring.
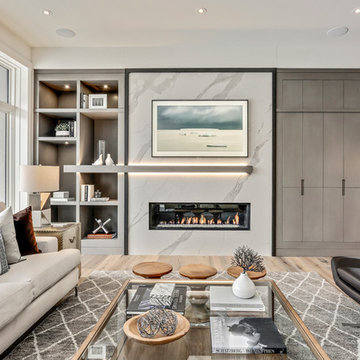
Photo of a large contemporary open plan living room in Calgary with a stone fireplace surround, a home bar, light hardwood flooring, a ribbon fireplace and feature lighting.
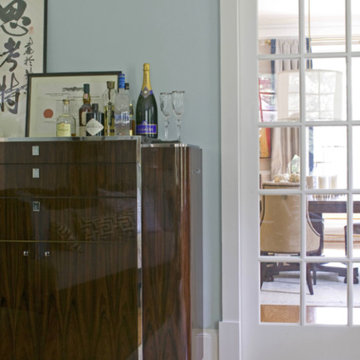
Metropolitan Home
This is an example of a large traditional open plan living room in DC Metro with a home bar, blue walls and light hardwood flooring.
This is an example of a large traditional open plan living room in DC Metro with a home bar, blue walls and light hardwood flooring.
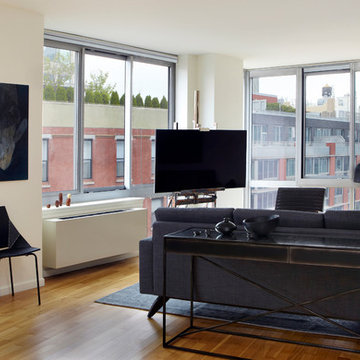
Space is a commodity in Manhattan and our client loves to entertain. He chose this apartment specifically for the large living space and wanted it outfitted to seat multiple people during cocktail parties and game nights.
Photo by Jacob Snavely
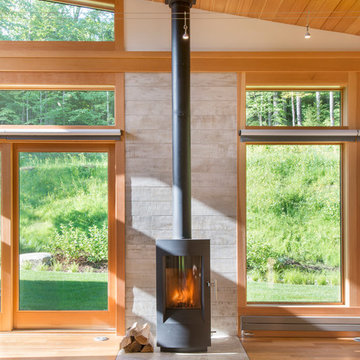
The guesthouse of our Green Mountain Getaway follows the same recipe as the main house. With its soaring roof lines and large windows, it feels equally as integrated into the surrounding landscape.
Photo by: Nat Rea Photography
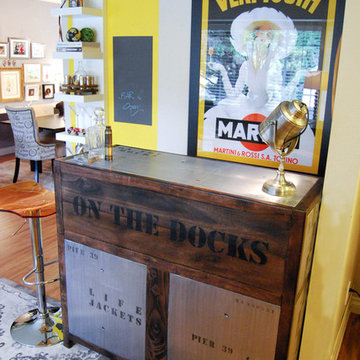
Medium sized bohemian enclosed living room in Vancouver with a home bar, grey walls, light hardwood flooring, a standard fireplace, a brick fireplace surround, no tv and brown floors.

Dans cette pièce spacieuse, la cuisine dont les éléments sont volontairement hauts, est surmontée d’un dais en plâtre blanc qui intègre des éclairages. Ces éléments fabriquent une sorte d'abri qui évite l’impression d’une cuisine posée au milieu de nulle part.
Le canapé lit au premier plan est adossé à un meuble filant, qui accueille une niche afin de poser réveil, liseuse et livres. Cet astuce, imaginée par l'architecte Antoine de Gironde, souligne la plus grande dimension de la pièce. Deux appliques orientables disposées de chaque côté permettent au propriétaire de moduler la lumière selon ses envies.
credit photo: H. Reynaud

This Australian-inspired new construction was a successful collaboration between homeowner, architect, designer and builder. The home features a Henrybuilt kitchen, butler's pantry, private home office, guest suite, master suite, entry foyer with concealed entrances to the powder bathroom and coat closet, hidden play loft, and full front and back landscaping with swimming pool and pool house/ADU.
Living Room with a Home Bar and Light Hardwood Flooring Ideas and Designs
1