Living Room with Light Hardwood Flooring and a Tiled Fireplace Surround Ideas and Designs
Refine by:
Budget
Sort by:Popular Today
81 - 100 of 7,244 photos
Item 1 of 3
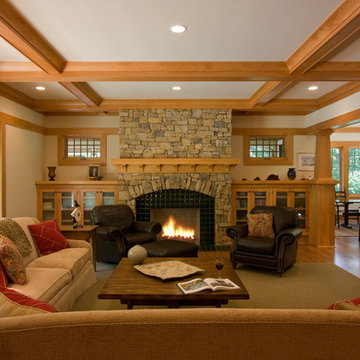
A lovely exercise in symmetry, while still still retaining a rich composition.
Photos by Jay Weiland
Design ideas for a large classic living room in Other with white walls, light hardwood flooring, a standard fireplace, a tiled fireplace surround and no tv.
Design ideas for a large classic living room in Other with white walls, light hardwood flooring, a standard fireplace, a tiled fireplace surround and no tv.

Unique living room that combines modern and minimal approach with eclectic elements that bring character and natural warmth to the space. With its architectural rigor, the space features zellige tile fireplace, soft limewash plaster walls, and luxurious wool area rug to combine raw with refined, old with new, and timeless with a touch of spontaneity.
The space features painting by Milly Ristvedt, a chair by De La Espada upholstered in lush forest green velvet and an iconic iron floor lamp by Room Studio, all mixed with a carefully curated array of antique pieces and natural materials.
Our goal was to create an environment that would reflect the client's infinite affection for contemporary art while still being in tune with the Portuguese cultural heritage and the natural landscape the house is set in.

A new 800 square foot cabin on existing cabin footprint on cliff above Deception Pass Washington
Inspiration for a small beach style open plan living room in Seattle with a reading nook, white walls, light hardwood flooring, a standard fireplace, a tiled fireplace surround, no tv, yellow floors and exposed beams.
Inspiration for a small beach style open plan living room in Seattle with a reading nook, white walls, light hardwood flooring, a standard fireplace, a tiled fireplace surround, no tv, yellow floors and exposed beams.

This single family home had been recently flipped with builder-grade materials. We touched each and every room of the house to give it a custom designer touch, thoughtfully marrying our soft minimalist design aesthetic with the graphic designer homeowner’s own design sensibilities. One of the most notable transformations in the home was opening up the galley kitchen to create an open concept great room with large skylight to give the illusion of a larger communal space.
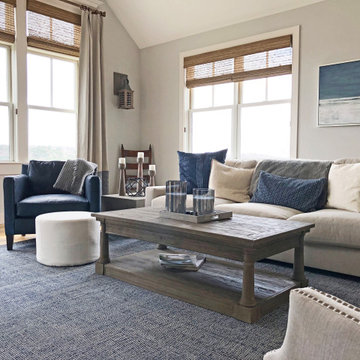
This modern rustic living room features vaulted ceilings and large windows with a classic, neutral color scheme. A large, comfortable couch offers comfortable seating for guests. A large wooden coffee table and white round ottamon offer additional storage and comfort.
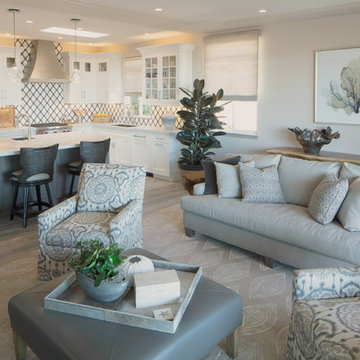
Classy Coastal
Interior Design: Jan Kepler and Stephanie Rothbauer
General Contractor: Mountain Pacific Builders
Custom Cabinetry: Plato Woodwork
Photography: Elliott Johnson
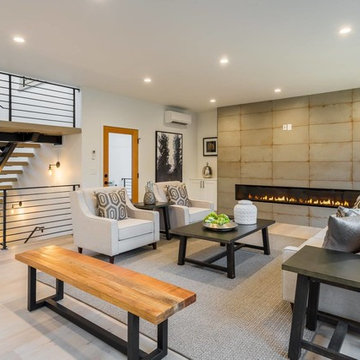
Design ideas for a contemporary open plan living room in Seattle with white walls, light hardwood flooring, a ribbon fireplace, a tiled fireplace surround and beige floors.
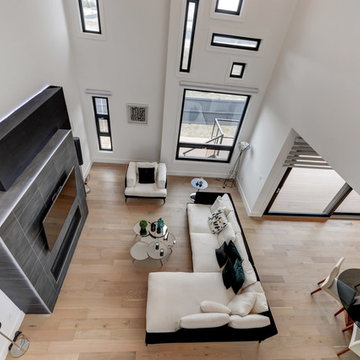
Medium sized contemporary formal open plan living room in Edmonton with white walls, light hardwood flooring, a ribbon fireplace, a tiled fireplace surround, a wall mounted tv and grey floors.
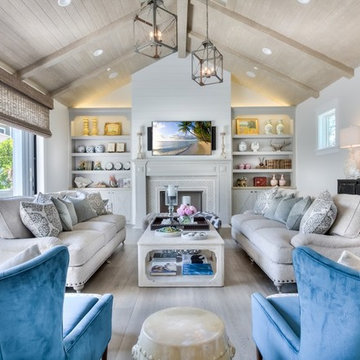
interior designer: Kathryn Smith
Photo of a large rural open plan living room in Orange County with white walls, light hardwood flooring, a standard fireplace, a tiled fireplace surround and a wall mounted tv.
Photo of a large rural open plan living room in Orange County with white walls, light hardwood flooring, a standard fireplace, a tiled fireplace surround and a wall mounted tv.
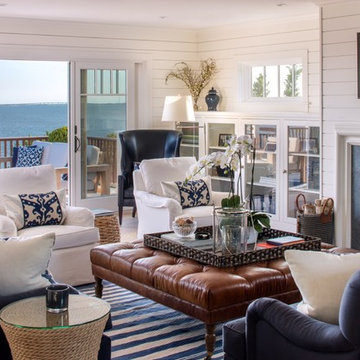
Photo of a large coastal formal open plan living room in New York with white walls, a standard fireplace, a wall mounted tv, light hardwood flooring, a tiled fireplace surround and feature lighting.
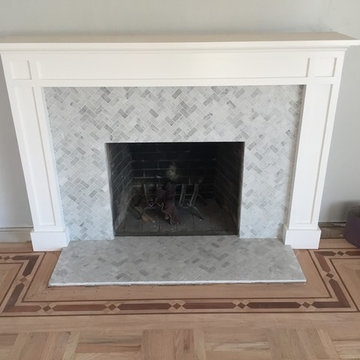
Photo of a large classic formal enclosed living room in San Francisco with grey walls, light hardwood flooring, a standard fireplace, a tiled fireplace surround and no tv.
John Bailey
This is an example of a large contemporary open plan living room in Indianapolis with a home bar, light hardwood flooring, a standard fireplace, a tiled fireplace surround and a wall mounted tv.
This is an example of a large contemporary open plan living room in Indianapolis with a home bar, light hardwood flooring, a standard fireplace, a tiled fireplace surround and a wall mounted tv.
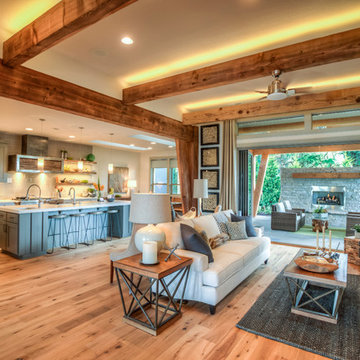
Arrow Timber Framing
9726 NE 302nd St, Battle Ground, WA 98604
(360) 687-1868
Web Site: https://www.arrowtimber.com

The brief for this project involved a full house renovation, and extension to reconfigure the ground floor layout. To maximise the untapped potential and make the most out of the existing space for a busy family home.
When we spoke with the homeowner about their project, it was clear that for them, this wasn’t just about a renovation or extension. It was about creating a home that really worked for them and their lifestyle. We built in plenty of storage, a large dining area so they could entertain family and friends easily. And instead of treating each space as a box with no connections between them, we designed a space to create a seamless flow throughout.
A complete refurbishment and interior design project, for this bold and brave colourful client. The kitchen was designed and all finishes were specified to create a warm modern take on a classic kitchen. Layered lighting was used in all the rooms to create a moody atmosphere. We designed fitted seating in the dining area and bespoke joinery to complete the look. We created a light filled dining space extension full of personality, with black glazing to connect to the garden and outdoor living.

Design ideas for a midcentury formal open plan living room in Austin with white walls, light hardwood flooring, a standard fireplace, a tiled fireplace surround, no tv, beige floors, exposed beams and a wood ceiling.
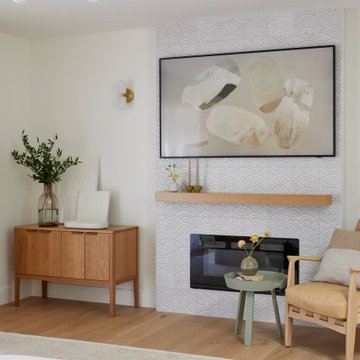
This single family home had been recently flipped with builder-grade materials. We touched each and every room of the house to give it a custom designer touch, thoughtfully marrying our soft minimalist design aesthetic with the graphic designer homeowner’s own design sensibilities. One of the most notable transformations in the home was opening up the galley kitchen to create an open concept great room with large skylight to give the illusion of a larger communal space.
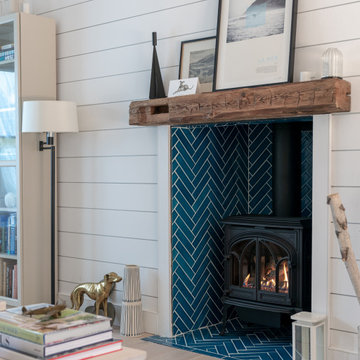
Highlight the hearth of your home with our bright blue Adriatic Sea fireplace tile in a timeless herringbone pattern.
DESIGN
Bright Bazaar
Tile Shown: 2x8 in Adriatic Sea

This is an example of an expansive traditional open plan living room in Houston with light hardwood flooring, white walls, a standard fireplace, a tiled fireplace surround, a wall mounted tv, beige floors and wainscoting.

The formal living area in this Brooklyn brownstone once had an awful marble fireplace surround that didn't properly reflect the home's provenance. Sheetrock was peeled back to reveal the exposed brick chimney, we sourced a new mantel with dental molding from architectural salvage, and completed the surround with green marble tiles in an offset pattern. The chairs are Mid-Century Modern style and the love seat is custom-made in gray leather. Custom bookshelves and lower storage cabinets were also installed, overseen by antiqued-brass picture lights.
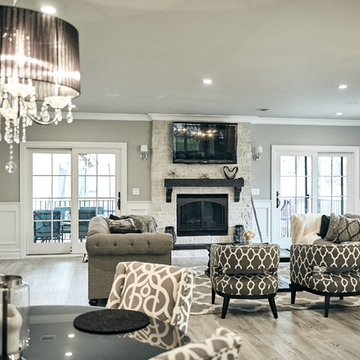
Inspiration for a large classic open plan living room in New York with grey walls, light hardwood flooring, a standard fireplace, a tiled fireplace surround, a wall mounted tv and brown floors.
Living Room with Light Hardwood Flooring and a Tiled Fireplace Surround Ideas and Designs
5