Living Room with Light Hardwood Flooring and Exposed Beams Ideas and Designs
Refine by:
Budget
Sort by:Popular Today
61 - 80 of 2,386 photos
Item 1 of 3

This is an example of an expansive farmhouse open plan living room in Milan with a reading nook, a two-sided fireplace, a stacked stone fireplace surround, exposed beams, a vaulted ceiling, panelled walls, grey walls, light hardwood flooring and beige floors.
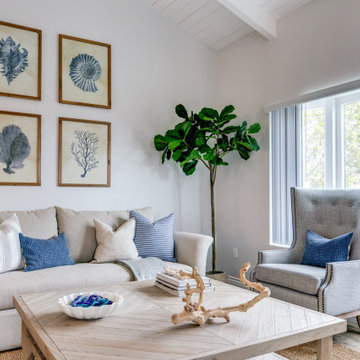
This is an example of a nautical living room in Los Angeles with white walls, light hardwood flooring, exposed beams, a timber clad ceiling and a vaulted ceiling.

Un canapé de trés belle qualité et dont la propriétaire ne voulait pas se séparer a été recouvert d'un velours de coton orange assorti aux coussins et matelas style futons qui sont sur la mezzanine.
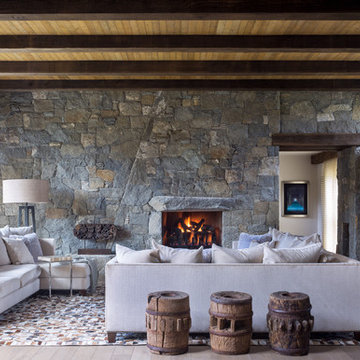
Design ideas for a rustic formal open plan living room in Denver with light hardwood flooring, a standard fireplace, a stone fireplace surround, beige floors and exposed beams.

Classic, timeless and ideally positioned on a sprawling corner lot set high above the street, discover this designer dream home by Jessica Koltun. The blend of traditional architecture and contemporary finishes evokes feelings of warmth while understated elegance remains constant throughout this Midway Hollow masterpiece unlike no other. This extraordinary home is at the pinnacle of prestige and lifestyle with a convenient address to all that Dallas has to offer.

Авторы проекта: архитекторы Карнаухова Диана и Лукьянова Виктория.
Перед авторами проекта стояла непростая задача: сделать гостиную, где могли бы собираться все члены семьи и организовать отдельное пространство с комфортной спальней. Спальню отделили стеклянной перегородкой, а большую часть мансарды заняла гостиная, где сможет проводить время вся семья. По стилистике получился усадебный шик с элементами классики, в котором также нашли место современные решения.
Для технического освещения в проекте использовали светильники Donolux. В гостиной установили белые накладные поворотные светильники в виде диска серии BLOOM. Светильник дает рассеянный свет, а поворотный механизм позволяет поворачивать светильник вокруг своей оси на 350°, поэтому можно легко менять световые акценты. Корпус изготовлен из алюминия.
В спальне также использовали поворотные светильники BLOOM, а возле зоны для чтения в дополнение к светильникам установили торшер SAGA. Напольный светильник SAGA имеет узконаправленную оптику 23°, индекс цветопередачи CRI>90, что позволяет точно передавать все оттенки в интерьере. Вращающийся механизм позволяет сделать как прямой, так и отраженный свет. Возможно исполнение в латунном цвете.

Design ideas for a medium sized contemporary living room in Moscow with a reading nook, beige walls, a wall mounted tv, beige floors, feature lighting, light hardwood flooring and exposed beams.
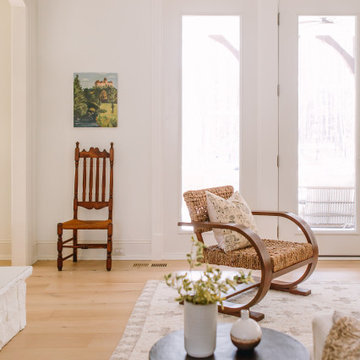
modern rustic
california rustic
rustic Scandinavian
This is an example of a medium sized mediterranean open plan living room in Raleigh with light hardwood flooring, a standard fireplace, a stone fireplace surround, a wall mounted tv, yellow floors and exposed beams.
This is an example of a medium sized mediterranean open plan living room in Raleigh with light hardwood flooring, a standard fireplace, a stone fireplace surround, a wall mounted tv, yellow floors and exposed beams.
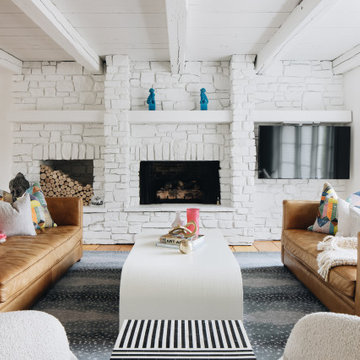
Photo of a large bohemian open plan living room in Grand Rapids with white walls, light hardwood flooring, a standard fireplace, a stone fireplace surround and exposed beams.
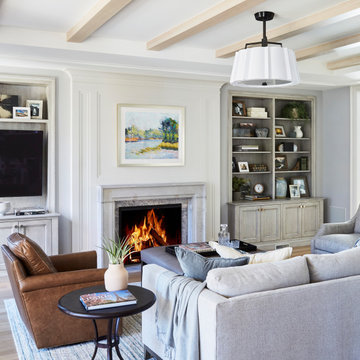
Design ideas for a traditional living room in Other with white walls, light hardwood flooring, a standard fireplace, a wall mounted tv, beige floors and exposed beams.

Darren Setlow Photography
Photo of a medium sized country formal living room in Portland Maine with grey walls, light hardwood flooring, a standard fireplace, a stone fireplace surround, no tv and exposed beams.
Photo of a medium sized country formal living room in Portland Maine with grey walls, light hardwood flooring, a standard fireplace, a stone fireplace surround, no tv and exposed beams.

This is an example of a traditional open plan living room in Los Angeles with white walls, light hardwood flooring, a standard fireplace, a stacked stone fireplace surround, beige floors and exposed beams.
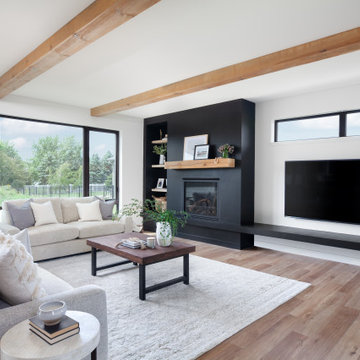
Beautiful installation featuring our reclaimed timbers, fireplace mantel and custom shelving.
Design ideas for a scandinavian living room in Other with black walls, light hardwood flooring, a standard fireplace and exposed beams.
Design ideas for a scandinavian living room in Other with black walls, light hardwood flooring, a standard fireplace and exposed beams.
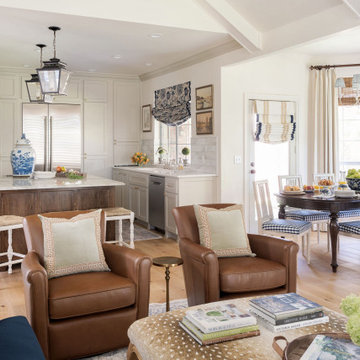
Design ideas for a large classic open plan living room in Oklahoma City with white walls, light hardwood flooring, a wall mounted tv and exposed beams.

A neutral color palette punctuated by warm wood tones and large windows create a comfortable, natural environment that combines casual southern living with European coastal elegance. The 10-foot tall pocket doors leading to a covered porch were designed in collaboration with the architect for seamless indoor-outdoor living. Decorative house accents including stunning wallpapers, vintage tumbled bricks, and colorful walls create visual interest throughout the space. Beautiful fireplaces, luxury furnishings, statement lighting, comfortable furniture, and a fabulous basement entertainment area make this home a welcome place for relaxed, fun gatherings.
---
Project completed by Wendy Langston's Everything Home interior design firm, which serves Carmel, Zionsville, Fishers, Westfield, Noblesville, and Indianapolis.
For more about Everything Home, click here: https://everythinghomedesigns.com/
To learn more about this project, click here:
https://everythinghomedesigns.com/portfolio/aberdeen-living-bargersville-indiana/
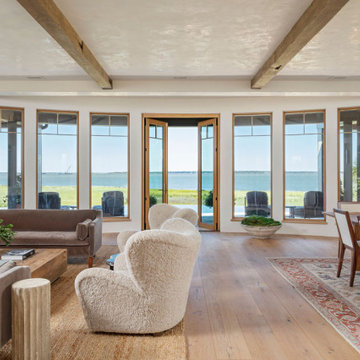
Large mediterranean open plan living room in Charleston with white walls, light hardwood flooring, no tv, brown floors and exposed beams.

Les propriétaires de cette maison voulaient transformer une dépendance en appartement destiné à la location saisonnière.
Le cachet de cet endroit m'a tout de suite charmé !
J'ai donc travaillé l'espace en 2 parties
- Espace de vie et coin cuisine
- Espace couchage et salle de bain
La décoration sera classique chic comme le souhaitent les propriétaires.
La pièce de Vie:
Pour donner de la profondeur, un mur gris anthracite a été peint sur le mur du fond de la pièce, mettant ainsi en valeur la hauteur sous plafond, et le jolie charpente que nous avons souhaité conserver au maximum.
Deux velux ont été installés, et un parquet chêne vieilli installé. Cela apporte de la luminosité à la pièce et le charme souhaité.
L'aménagement est simple et fonctionnel, l'appartement étant destiné à la location saisonnière.
La Cuisine
Ce fût un challenge ici d'intégrer tout le nécessaire dans ce petit espace et avec la contrainte des rampants. L'appartement n'étant pas destiné à une habitation annuelle, nous avons fait le choix d'intégrer l'évier sous le rampant. permettant ainsi de créer l'espace cuisson coté mur pierres et de créer un coin bar.
Le plan de travail de celui ci à été découpé sur mesure, afin d'épouser la forme de la poutre, et créer ainsi encore un peu plus d'authenticité à l'endroit.
Le choix de la couleur de la cuisine IKEA Boparp a été fait pour mettre en valeur le mur de pierre et les poutres de la charpente.
La Chambre à coucher et sa mini salle de bain
utilisation vieilles persiennes en portes de séparation utilisation vieilles persiennes en portes de séparation
utilisation vieilles persiennes en portes de séparation
Pour pouvoir mettre cet endroit en location, il fallait absolument trouver le moyen de créer une salle de bain. J'ai donc émis l'idée de l'intégrer à la chambre dans un esprit semi ouvert, en utilisant des vieilles persiennes appartenant aux propriétaires. Celles ci ont donc été installées comme porte de la salle d'eau.
Celle ci a été optimisé (après validation du maitre d'oeuvre sur la faisabilité du projet) avec une petite baignoire sous les rampants, un coin wc, et un petit coin lavabo. Pour de la location ponctuelle de 1 ou 2 jours, cela est parfait.
Quand au coin chambre, il a été rénové dans des couleurs plus actuelles, un bleu nuit au fond, et le reste des murs en blancs, les poutres, elles, ont retrouvées leur couleur bois
Aménagement fonctionnel de la chambreAménagement fonctionnel de la chambre
Aménagement fonctionnel de la chambre
L'aménagement est encore réfléchi pour le côté fonctionnel et ponctuel , avec quelques détails déco qui font la différence ;)
Comme par exemple le cadre XXL posé à même le sol, ou les petites poignées cuir des commodes

Living room over looking basket ball court with a Custom 3-sided Fireplace with Porcelain tile. Contemporary custom furniture made to order. Truss ceiling with stained finish, Cable wire rail system . Doors lead out to pool
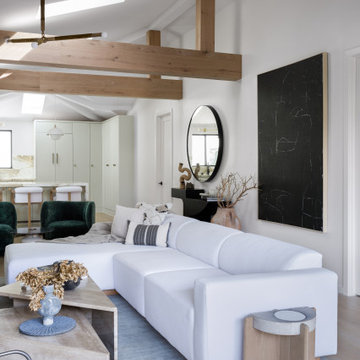
Medium sized contemporary open plan living room in Other with white walls, light hardwood flooring, a standard fireplace, a plastered fireplace surround, a built-in media unit, brown floors and exposed beams.

Photo of a classic living room in San Francisco with beige walls, light hardwood flooring, a standard fireplace, a wall mounted tv, beige floors, exposed beams, a timber clad ceiling and a vaulted ceiling.
Living Room with Light Hardwood Flooring and Exposed Beams Ideas and Designs
4