Living Room with Light Hardwood Flooring and Slate Flooring Ideas and Designs
Refine by:
Budget
Sort by:Popular Today
161 - 180 of 109,000 photos
Item 1 of 3
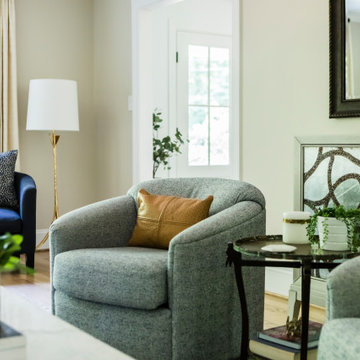
This is an example of a large classic formal enclosed living room with grey walls, light hardwood flooring, no fireplace, no tv and beige floors.
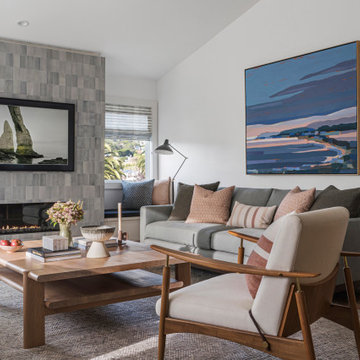
Design ideas for a coastal open plan living room in San Francisco with white walls, light hardwood flooring, a tiled fireplace surround and a wall mounted tv.

Large modern style Living Room featuring a black tile, floor to ceiling fireplace. Plenty of seating on this white sectional sofa and 2 side chairs. Two pairs of floor to ceiling sliding glass doors open onto the back patio and pool area for the ultimate indoor outdoor lifestyle.

Jackson Design & Remodeling, San Diego, California, Entire House $750,001 to $1,000,000
Design ideas for a large farmhouse open plan living room in San Diego with white walls, light hardwood flooring and exposed beams.
Design ideas for a large farmhouse open plan living room in San Diego with white walls, light hardwood flooring and exposed beams.
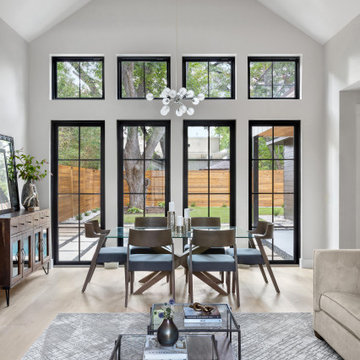
Open concept living and dining great room with a white fireplace, vaulted beam ceiling, and wall of windows on each side.
This is an example of a farmhouse open plan living room in Austin with white walls, light hardwood flooring, a standard fireplace and a vaulted ceiling.
This is an example of a farmhouse open plan living room in Austin with white walls, light hardwood flooring, a standard fireplace and a vaulted ceiling.
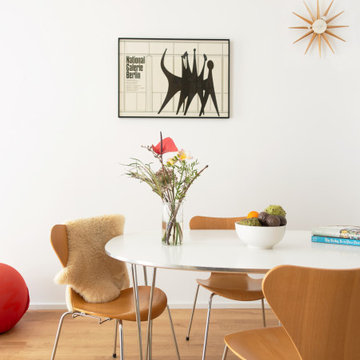
Medium sized contemporary open plan living room in Berlin with white walls, light hardwood flooring, no fireplace and beige floors.
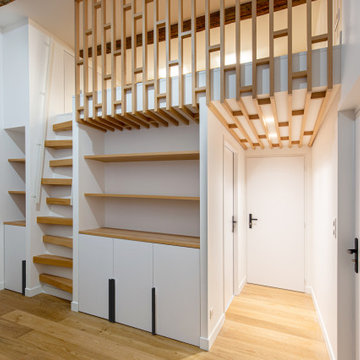
Inspiration for a small contemporary formal mezzanine living room in Montpellier with white walls, light hardwood flooring and exposed beams.
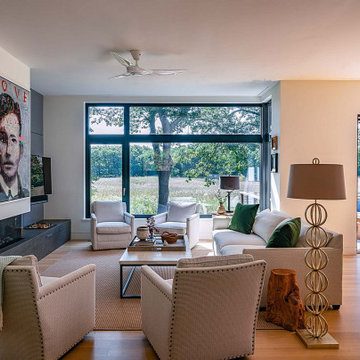
This is an example of a medium sized contemporary open plan living room in Boston with white walls, light hardwood flooring, a ribbon fireplace and a wall mounted tv.

Our clients wanted to replace an existing suburban home with a modern house at the same Lexington address where they had lived for years. The structure the clients envisioned would complement their lives and integrate the interior of the home with the natural environment of their generous property. The sleek, angular home is still a respectful neighbor, especially in the evening, when warm light emanates from the expansive transparencies used to open the house to its surroundings. The home re-envisions the suburban neighborhood in which it stands, balancing relationship to the neighborhood with an updated aesthetic.
The floor plan is arranged in a “T” shape which includes a two-story wing consisting of individual studies and bedrooms and a single-story common area. The two-story section is arranged with great fluidity between interior and exterior spaces and features generous exterior balconies. A staircase beautifully encased in glass stands as the linchpin between the two areas. The spacious, single-story common area extends from the stairwell and includes a living room and kitchen. A recessed wooden ceiling defines the living room area within the open plan space.
Separating common from private spaces has served our clients well. As luck would have it, construction on the house was just finishing up as we entered the Covid lockdown of 2020. Since the studies in the two-story wing were physically and acoustically separate, zoom calls for work could carry on uninterrupted while life happened in the kitchen and living room spaces. The expansive panes of glass, outdoor balconies, and a broad deck along the living room provided our clients with a structured sense of continuity in their lives without compromising their commitment to aesthetically smart and beautiful design.
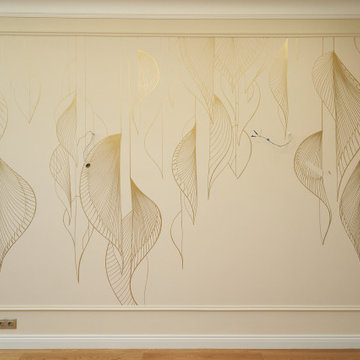
Inspiration for a medium sized classic enclosed living room in Moscow with beige walls, light hardwood flooring, a wall mounted tv and a drop ceiling.

Un duplex charmant avec vue sur les toits de Paris. Une rénovation douce qui a modernisé ces espaces. L'appartement est clair et chaleureux. Ce projet familial nous a permis de créer 4 chambres et d'optimiser l'espace.
La bibliothèque sur mesure en multiple bouleau nous permet de dissimuler la télévision au dessus de la cheminée. Un bel ensemble pour habiller ce mur.
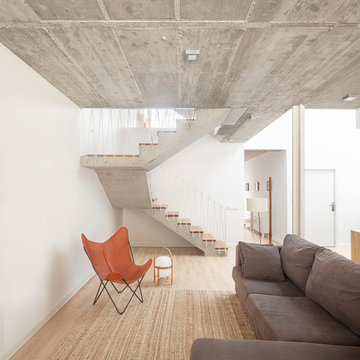
Design ideas for a medium sized contemporary open plan living room in Other with white walls, light hardwood flooring and exposed beams.
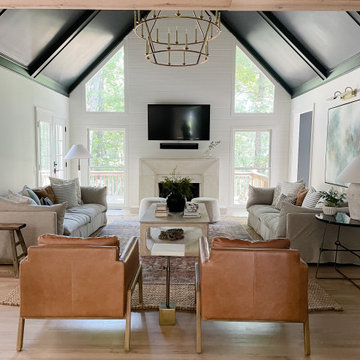
Design ideas for a classic living room in Atlanta with white walls, light hardwood flooring, a stone fireplace surround, a vaulted ceiling and tongue and groove walls.

Large midcentury open plan living room in Little Rock with white walls, light hardwood flooring, no fireplace, brown floors, exposed beams and a vaulted ceiling.
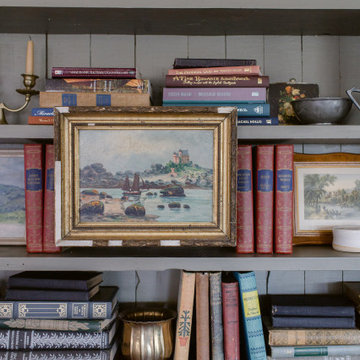
This is an example of a large country enclosed living room in Dallas with white walls, light hardwood flooring, a standard fireplace, a wall mounted tv, brown floors and exposed beams.

Pineapple House helped build and decorate this fabulous Atlanta River Club home in less than a year. It won the GOLD for Design Excellence by ASID and the project was named BEST of SHOW.

Liadesign
Photo of a large contemporary open plan living room in Milan with grey walls, light hardwood flooring, a wall mounted tv and wallpapered walls.
Photo of a large contemporary open plan living room in Milan with grey walls, light hardwood flooring, a wall mounted tv and wallpapered walls.
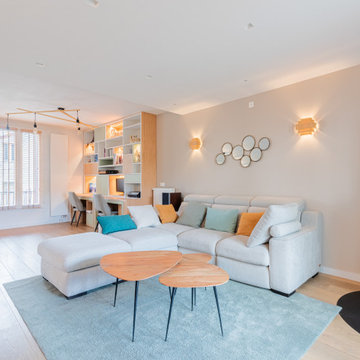
Dans cette maison du centre de Houilles (78) tout le rez-de-chaussée a été repensé. Autrefois composé de 4 pièces, les murs sont tombés et un IPN est venu les remplacer. Ainsi on arrive maintenant dans une vaste pièce où les espaces sont séparés par du mobilier pensé et réalisé sur mesure tels qu'un vestiaire à claustras, un bureau bibliothèque à double poste incluant 2 tables d'appoint intégrées et une cuisine américaine. Tout est dans un style classique contemporain avec une harmonie de couleurs très actuelles.
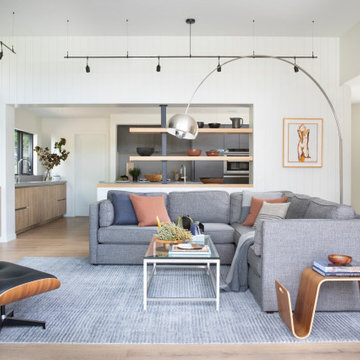
Open Living Room with 10' ceilings. Floating shelves separate space to kitchen beyond.
Medium sized scandinavian open plan living room in San Francisco with white walls, light hardwood flooring, a wall mounted tv and brown floors.
Medium sized scandinavian open plan living room in San Francisco with white walls, light hardwood flooring, a wall mounted tv and brown floors.
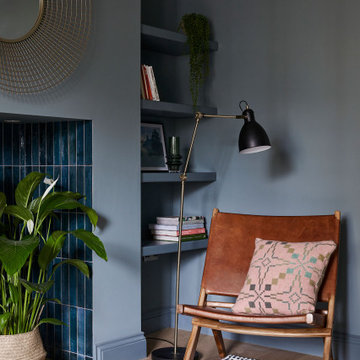
A grade II listed Georgian property in Pembrokeshire with a contemporary and colourful interior.
Photo of a medium sized enclosed living room in Other with blue walls, light hardwood flooring, a tiled fireplace surround and feature lighting.
Photo of a medium sized enclosed living room in Other with blue walls, light hardwood flooring, a tiled fireplace surround and feature lighting.
Living Room with Light Hardwood Flooring and Slate Flooring Ideas and Designs
9