Living Room with Light Hardwood Flooring and White Floors Ideas and Designs
Refine by:
Budget
Sort by:Popular Today
121 - 140 of 1,348 photos
Item 1 of 3
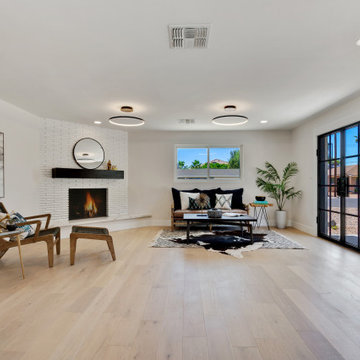
Design ideas for a medium sized retro open plan living room in Phoenix with white walls, light hardwood flooring, a corner fireplace, a brick fireplace surround and white floors.
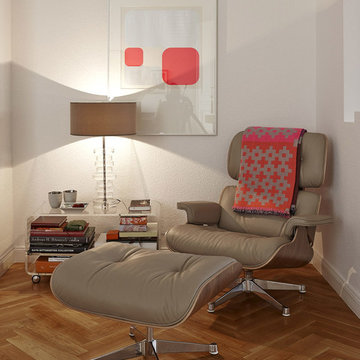
Photo of a medium sized contemporary open plan living room in Berlin with a reading nook, black walls, light hardwood flooring and white floors.
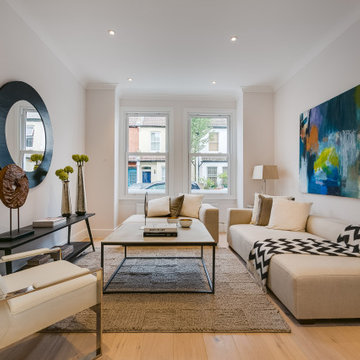
Medium sized contemporary living room in London with grey walls, light hardwood flooring, no fireplace, no tv and white floors.

This room used to house the kitchen. We created a glass extension to the views at the rear of the house to create a new kitchen and make this the formal medical room-cum-living area.
The barns, deep walls and original ceiling beams fully exposed (an no longer structural - thanks to a steel inner frame). Allowing a more contemporary interior look, with media wall and ribbon gas fireplace also housing a bespoke media wall for the 65" TV and sound bar. Deeply textured and with bronze accents. Matching L-shaped dark blue sofas and petrified wood side tables compliment the offset bronze and glass coffee table.
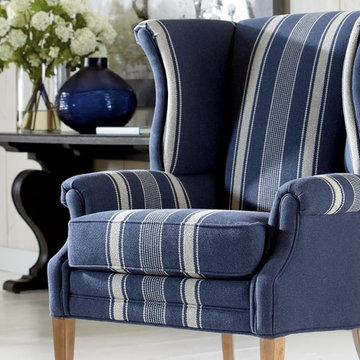
Design ideas for a medium sized nautical formal open plan living room in Columbus with white walls, light hardwood flooring and white floors.
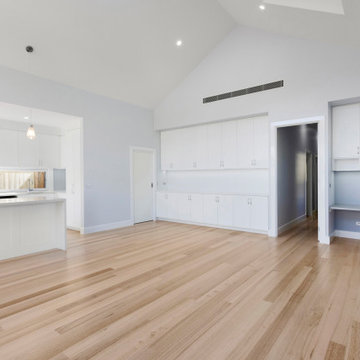
Vaulted ceilings are a huge feature with this design, complimented by a Half moon window and Skylights
Photo of a medium sized modern open plan living room in Melbourne with blue walls, light hardwood flooring, white floors and a vaulted ceiling.
Photo of a medium sized modern open plan living room in Melbourne with blue walls, light hardwood flooring, white floors and a vaulted ceiling.
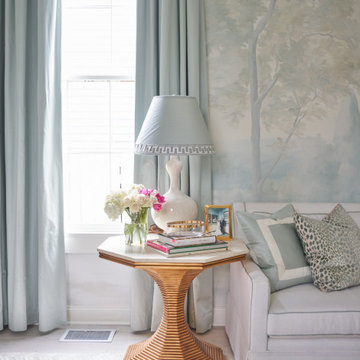
This Rivers Spencer living room was designed with the idea of livable luxury in mind. Using soft tones of blues, taupes, and whites the space is serene and comfortable for the home owner.
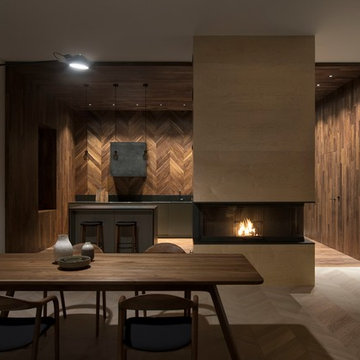
INT2 architecture
This is an example of a large contemporary open plan living room with white walls, light hardwood flooring, a wooden fireplace surround, white floors and a standard fireplace.
This is an example of a large contemporary open plan living room with white walls, light hardwood flooring, a wooden fireplace surround, white floors and a standard fireplace.
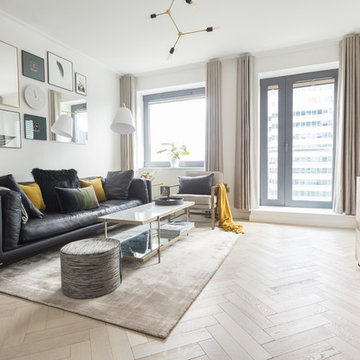
Reece Chapman
Design ideas for a medium sized contemporary living room in Other with white walls, light hardwood flooring, no fireplace, no tv and white floors.
Design ideas for a medium sized contemporary living room in Other with white walls, light hardwood flooring, no fireplace, no tv and white floors.
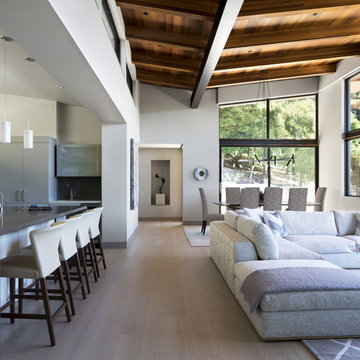
The kitchen, living and dining rooms feature fourteen-foot high ceilings with whitewashed hardwood floors over Warmboard radiant heating subfloor panels.
Paul Dyer Photography
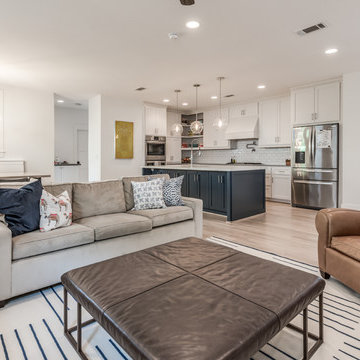
2018 Addition/Remodel in the Greater Houston Heights. Featuring Custom Wood Floors with a White Wash + Designer Wall Paper, Fixtures and Finishes + Custom Lacquer Cabinets + Quarz Countertops + Marble Tile Floors & Showers + Frameless Glass + Reclaimed Shiplap Accents & Oversized Closets.
www.stevenallendesigns.com
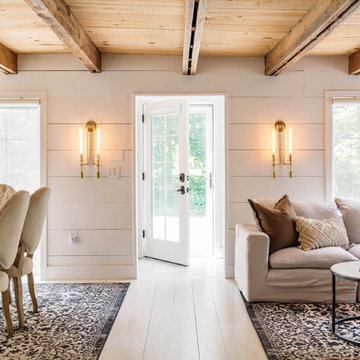
Nick Glimenakis
Photo of a medium sized country open plan living room in New York with white walls, light hardwood flooring, a wood burning stove, a concrete fireplace surround, a wall mounted tv and white floors.
Photo of a medium sized country open plan living room in New York with white walls, light hardwood flooring, a wood burning stove, a concrete fireplace surround, a wall mounted tv and white floors.
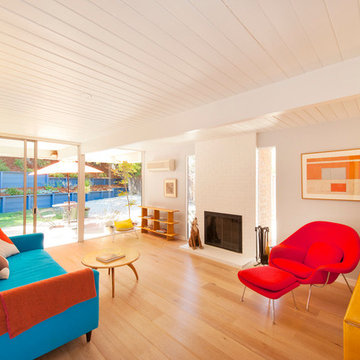
Large midcentury enclosed living room in Dallas with white walls, light hardwood flooring, a standard fireplace, a brick fireplace surround, no tv and white floors.
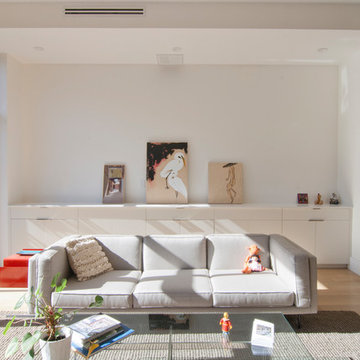
Inspiration for a medium sized contemporary formal open plan living room in New York with beige walls, light hardwood flooring, a standard fireplace, a stone fireplace surround, no tv and white floors.
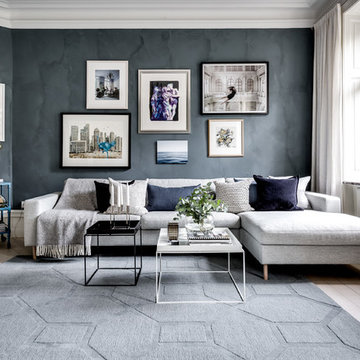
Henrik Nero
Inspiration for a large scandinavian formal open plan living room in Stockholm with black walls, light hardwood flooring and white floors.
Inspiration for a large scandinavian formal open plan living room in Stockholm with black walls, light hardwood flooring and white floors.
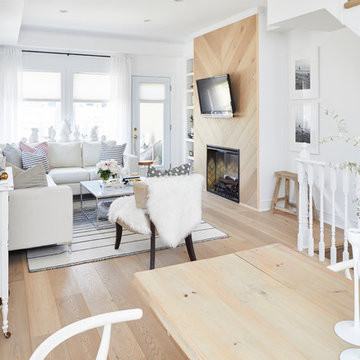
Photo of a small scandinavian open plan living room in Other with white walls, light hardwood flooring, a standard fireplace, a wooden fireplace surround, a wall mounted tv and white floors.
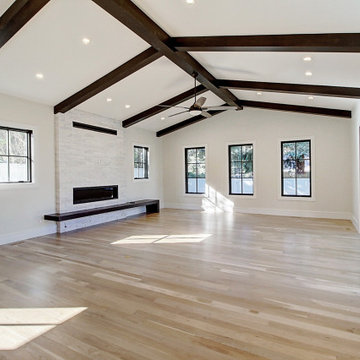
Inspired by the iconic American farmhouse, this transitional home blends a modern sense of space and living with traditional form and materials. Details are streamlined and modernized, while the overall form echoes American nastolgia. Past the expansive and welcoming front patio, one enters through the element of glass tying together the two main brick masses.
The airiness of the entry glass wall is carried throughout the home with vaulted ceilings, generous views to the outside and an open tread stair with a metal rail system. The modern openness is balanced by the traditional warmth of interior details, including fireplaces, wood ceiling beams and transitional light fixtures, and the restrained proportion of windows.
The home takes advantage of the Colorado sun by maximizing the southern light into the family spaces and Master Bedroom, orienting the Kitchen, Great Room and informal dining around the outdoor living space through views and multi-slide doors, the formal Dining Room spills out to the front patio through a wall of French doors, and the 2nd floor is dominated by a glass wall to the front and a balcony to the rear.
As a home for the modern family, it seeks to balance expansive gathering spaces throughout all three levels, both indoors and out, while also providing quiet respites such as the 5-piece Master Suite flooded with southern light, the 2nd floor Reading Nook overlooking the street, nestled between the Master and secondary bedrooms, and the Home Office projecting out into the private rear yard. This home promises to flex with the family looking to entertain or stay in for a quiet evening.
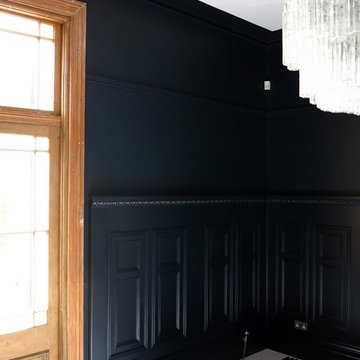
Self
This is an example of a large classic enclosed living room in Los Angeles with black walls, light hardwood flooring, a standard fireplace, a wooden fireplace surround, no tv and white floors.
This is an example of a large classic enclosed living room in Los Angeles with black walls, light hardwood flooring, a standard fireplace, a wooden fireplace surround, no tv and white floors.
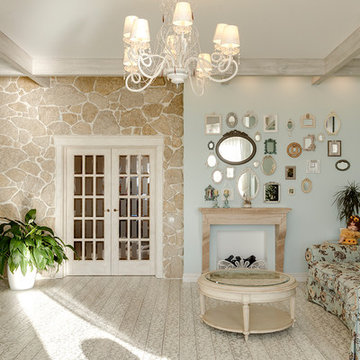
Гостиная в стиле прованс. Автор интерьера - Екатерина Билозор.
Inspiration for a large farmhouse formal enclosed living room in Saint Petersburg with white walls, light hardwood flooring, a ribbon fireplace, a stone fireplace surround, a wall mounted tv and white floors.
Inspiration for a large farmhouse formal enclosed living room in Saint Petersburg with white walls, light hardwood flooring, a ribbon fireplace, a stone fireplace surround, a wall mounted tv and white floors.
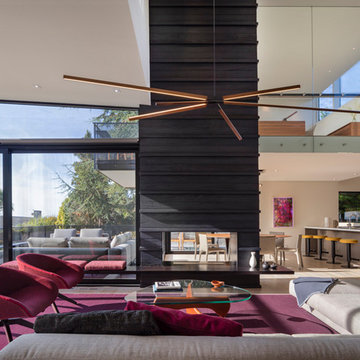
photo: Paul Warchol
Inspiration for a modern living room in Seattle with white walls, light hardwood flooring, a two-sided fireplace, a wooden fireplace surround and white floors.
Inspiration for a modern living room in Seattle with white walls, light hardwood flooring, a two-sided fireplace, a wooden fireplace surround and white floors.
Living Room with Light Hardwood Flooring and White Floors Ideas and Designs
7