Budget Living Room with Light Hardwood Flooring Ideas and Designs
Refine by:
Budget
Sort by:Popular Today
1 - 20 of 2,825 photos
Item 1 of 3

photos: Kyle Born
Inspiration for an eclectic living room in New York with light hardwood flooring, a standard fireplace, no tv and multi-coloured walls.
Inspiration for an eclectic living room in New York with light hardwood flooring, a standard fireplace, no tv and multi-coloured walls.

Claire Callagy
Photo of a small midcentury formal enclosed living room in Los Angeles with beige walls and light hardwood flooring.
Photo of a small midcentury formal enclosed living room in Los Angeles with beige walls and light hardwood flooring.
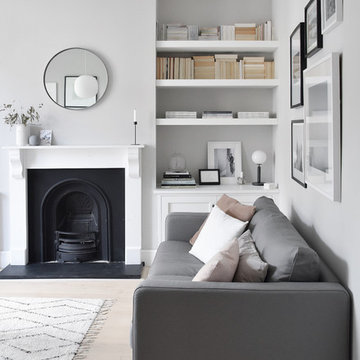
Popular Scandinavian-style interiors blog 'These Four Walls' has collaborated with Kährs for a scandi-inspired, soft and minimalist living room makeover. Kährs worked with founder Abi Dare to find the perfect hard wearing and stylish floor to work alongside minimalist decor. Kährs' ultra matt 'Oak Sky' engineered wood floor design was the perfect fit.
"I was keen on the idea of pale Nordic oak and ordered all sorts of samples, but none seemed quite right – until a package arrived from Swedish brand Kährs, that is. As soon as I took a peek at ‘Oak Sky’ ultra matt lacquered boards I knew they were the right choice – light but not overly so, with a balance of ashen and warmer tones and a beautiful grain. It creates the light, Scandinavian vibe that I love, but it doesn’t look out of place in our Victorian house; it also works brilliantly with the grey walls. I also love the matte finish, which is very hard wearing but has
none of the shininess normally associated with lacquer" says Abi.
Oak Sky is the lightest oak design from the Kährs Lux collection of one-strip ultra matt lacquer floors. The semi-transparent white stain and light and dark contrasts in the wood makes the floor ideal for a scandi-chic inspired interior. The innovative surface treatment is non-reflective; enhancing the colour of the floor while giving it a silky, yet strong shield against wear and tear. Kährs' Lux collection won 'Best Flooring' at the House Beautiful Awards 2017.
Kährs have collaborated with These Four Walls and feature in two blog posts; My soft, minimalist
living room makeover reveal and How to choose wooden flooring.
All photography by Abi Dare, Founder of These Four Walls
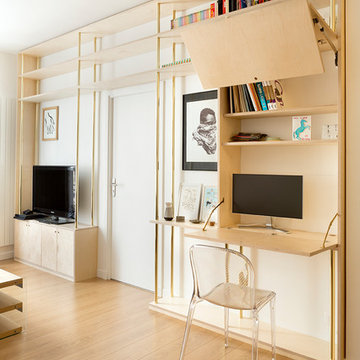
Maude Artarit
Inspiration for a small contemporary open plan living room in Paris with a reading nook, white walls, light hardwood flooring, no fireplace, a freestanding tv and beige floors.
Inspiration for a small contemporary open plan living room in Paris with a reading nook, white walls, light hardwood flooring, no fireplace, a freestanding tv and beige floors.

Jenna Sue
Large rural open plan living room in Tampa with grey walls, light hardwood flooring, a standard fireplace, a stone fireplace surround and grey floors.
Large rural open plan living room in Tampa with grey walls, light hardwood flooring, a standard fireplace, a stone fireplace surround and grey floors.
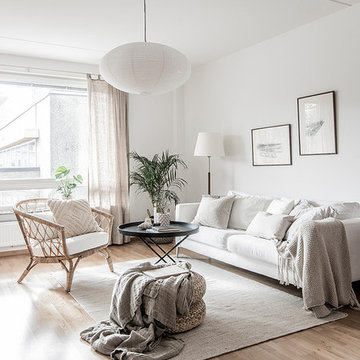
Photo of a medium sized scandi formal enclosed living room in Stockholm with white walls, beige floors, light hardwood flooring and feature lighting.
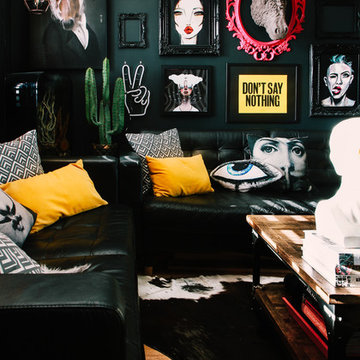
photo by @patirobins
This is an example of a small eclectic enclosed living room in Cardiff with green walls, light hardwood flooring and brown floors.
This is an example of a small eclectic enclosed living room in Cardiff with green walls, light hardwood flooring and brown floors.
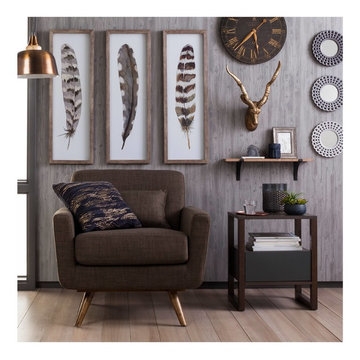
Set the tone for serious style with the Majestics Gallery Wall Collection. Giant framed feathers as if from a prehistoric bird meet a ram head sculpture on textured driftwood wallpaper to give this home collection an enveloping air of modern mystery.
http://www.target.com/p/rustic-wall-d-cor-collection/-/A-51529485
http://www.target.com/p/majestic-gallery-wall-collection/-/A-50725217
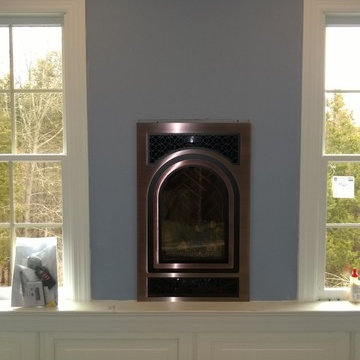
Design ideas for a small classic formal enclosed living room in New York with blue walls, light hardwood flooring, a standard fireplace and a plastered fireplace surround.

Création d'un salon cosy et fonctionnel (canapé convertible) mélangeant le style scandinave et industriel.
This is an example of a medium sized scandi enclosed living room in Le Havre with green walls, light hardwood flooring, beige floors, a drop ceiling and a wall mounted tv.
This is an example of a medium sized scandi enclosed living room in Le Havre with green walls, light hardwood flooring, beige floors, a drop ceiling and a wall mounted tv.

My client's mother had a love for all things 60's, 70's & 80's. Her home was overflowing with original pieces in every corner, on every wall and in every nook and cranny. It was a crazy mish mosh of pieces and styles. When my clients decided to sell their parent's beloved home the task of making the craziness look welcoming seemed overwhelming but I knew that it was not only do-able but also had the potential to look absolutely amazing.
We did a massive, and when I say massive, I mean MASSIVE, decluttering including an estate sale, many donation runs and haulers. Then it was time to use the special pieces I had reserved, along with modern new ones, some repairs and fresh paint here and there to revive this special gem in Willow Glen, CA for a new home owner to love.
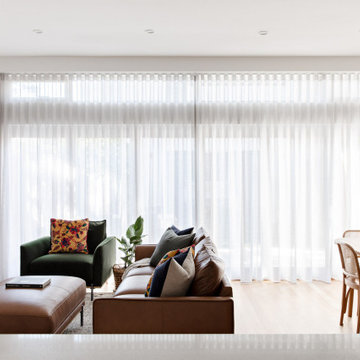
Photo of a medium sized contemporary open plan living room in Sydney with white walls, light hardwood flooring, a wall mounted tv and beige floors.
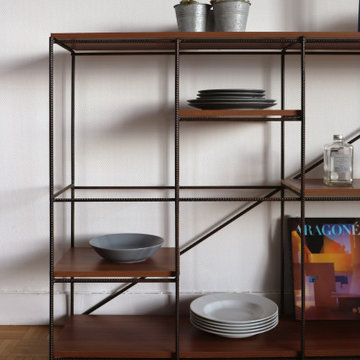
Inspiration for a small urban open plan living room in Toulouse with a reading nook, white walls, light hardwood flooring and beige floors.
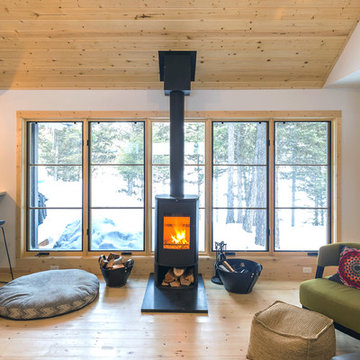
PHOTOS: JACOB HIXSON http://www.hixsonstudio.com/
Small scandi open plan living room in Other with white walls, light hardwood flooring, a wood burning stove, a metal fireplace surround, a wall mounted tv and beige floors.
Small scandi open plan living room in Other with white walls, light hardwood flooring, a wood burning stove, a metal fireplace surround, a wall mounted tv and beige floors.
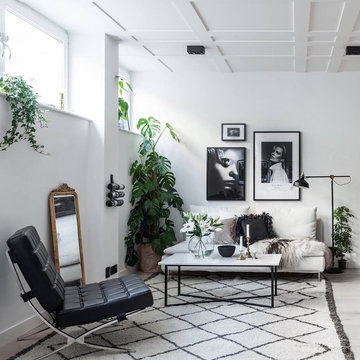
Robin Vasseghi
This is an example of a medium sized scandi formal open plan living room in Stockholm with no tv, white walls, light hardwood flooring, no fireplace and feature lighting.
This is an example of a medium sized scandi formal open plan living room in Stockholm with no tv, white walls, light hardwood flooring, no fireplace and feature lighting.
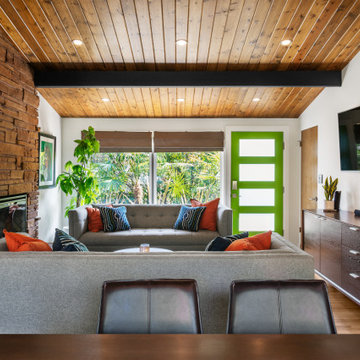
Photos by Tina Witherspoon.
This is an example of a medium sized retro open plan living room in Seattle with white walls, light hardwood flooring, a stone fireplace surround, a wall mounted tv and a wood ceiling.
This is an example of a medium sized retro open plan living room in Seattle with white walls, light hardwood flooring, a stone fireplace surround, a wall mounted tv and a wood ceiling.

Sandalwood Granite Hearth
Sandalwood Granite hearth is the material of choice for this client’s fireplace. Granite hearth details include a full radius and full bullnose edge with a slight overhang. This DIY fireplace renovation was beautifully designed and implemented by the clients. French Creek Designs was chosen for the selection of granite for their hearth from the many remnants available at available slab yard. Adding the wood mantle to offset the wood fireplace is a bonus in addition to the decor.
Sandalwood Granite Hearth complete in Client Project Fireplace Renovation ~ Thank you for sharing! As a result, Client Testimony “French Creek did a fantastic job in the size and shape of the stone. It’s beautiful! Thank you!”
Hearth Materials of Choice
In addition, to granite selections available is quartz and wood hearths. French Creek Designs home improvement designers work with various local artisans for wood hearths and mantels in addition to Grothouse which offers wood in 60+ wood species, and 30 edge profiles.
Granite Slab Yard Available
When it comes to stone, there is no substitute for viewing full slabs granite. You will be able to view our inventory of granite at our local slab yard. Alternatively, French Creek Designs can arrange client viewing of stone slabs.
Get unbeatable prices with our No Waste Program Stone Countertops. The No Waste Program features a selection of granite we keep in stock. Having a large countertop selection inventory on hand. This allows us to only charge for the square footage you need, with no additional transportation costs.
In addition, to the full slabs remember to peruse through the remnants for those smaller projects such as tabletops, small vanity countertops, mantels and hearths. Many great finds such as the sandalwood granite hearth as seen in this fireplace renovation.
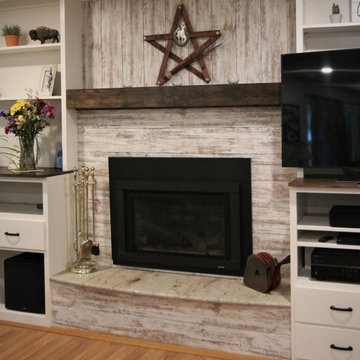
Sandalwood Granite Hearth
Sandalwood Granite hearth is the material of choice for this client’s fireplace. Granite hearth details include a full radius and full bullnose edge with a slight overhang. This DIY fireplace renovation was beautifully designed and implemented by the clients. French Creek Designs was chosen for the selection of granite for their hearth from the many remnants available at available slab yard. Adding the wood mantle to offset the wood fireplace is a bonus in addition to the decor.
Sandalwood Granite Hearth complete in Client Project Fireplace Renovation ~ Thank you for sharing! As a result, Client Testimony “French Creek did a fantastic job in the size and shape of the stone. It’s beautiful! Thank you!”
Hearth Materials of Choice
In addition, to granite selections available is quartz and wood hearths. French Creek Designs home improvement designers work with various local artisans for wood hearths and mantels in addition to Grothouse which offers wood in 60+ wood species, and 30 edge profiles.
Granite Slab Yard Available
When it comes to stone, there is no substitute for viewing full slabs granite. You will be able to view our inventory of granite at our local slab yard. Alternatively, French Creek Designs can arrange client viewing of stone slabs.
Get unbeatable prices with our No Waste Program Stone Countertops. The No Waste Program features a selection of granite we keep in stock. Having a large countertop selection inventory on hand. This allows us to only charge for the square footage you need, with no additional transportation costs.
In addition, to the full slabs remember to peruse through the remnants for those smaller projects such as tabletops, small vanity countertops, mantels and hearths. Many great finds such as the sandalwood granite hearth as seen in this fireplace renovation.
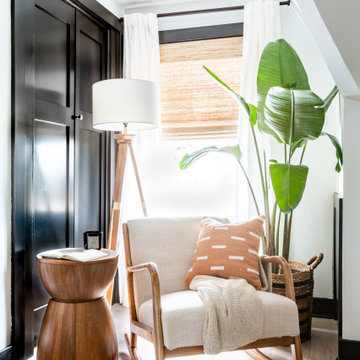
Bobby Berk used Select Blinds Designer Reserve Woven Wood shades in Antigua Natural to go with the rocking chair, modern end table and tripod standing lamp in the corner of this rustic farmhouse living room!
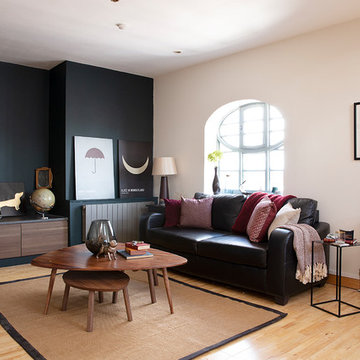
This loft apartment has its living quarters on the top floor - true loft style living and we needed to make the interior match that.
This is an example of a medium sized classic formal enclosed living room in Other with light hardwood flooring, beige floors and beige walls.
This is an example of a medium sized classic formal enclosed living room in Other with light hardwood flooring, beige floors and beige walls.
Budget Living Room with Light Hardwood Flooring Ideas and Designs
1