Living Room with Lino Flooring and Brick Flooring Ideas and Designs
Refine by:
Budget
Sort by:Popular Today
1 - 20 of 1,134 photos
Item 1 of 3
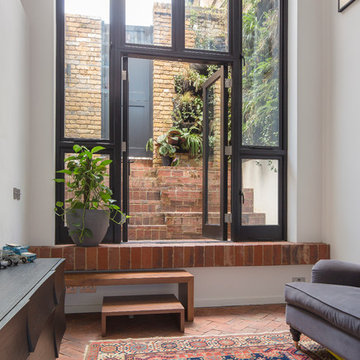
Double height space that links indoors and out. Brick floors continue to the courtyard beyond. Different sized windows allow for different sorts of ventilation and circulation.
©Tim Crocker
Tim Crocker

Wall color: Sherwin Williams 7632 )Modern Gray)
Trim color: Sherwin Williams 7008 (Alabaster)
Barn door color: Sherwin Williams 7593 (Rustic Red)
Brick: Old Carolina, Savannah Gray
Inspiration for a mediterranean living room in Miami with beige walls, brick flooring and red floors.
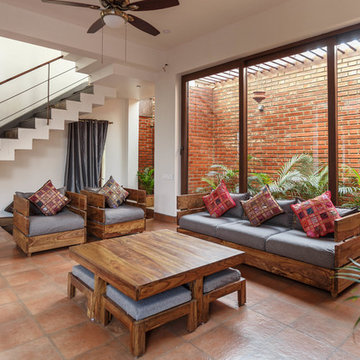
World-inspired formal living room in Bengaluru with white walls, brown floors and brick flooring.

Expansive modern formal mezzanine living room in Munich with white walls, lino flooring, a two-sided fireplace, a concrete fireplace surround, no tv and grey floors.

Casey Dunn Photography
This is an example of a large farmhouse formal living room in Houston with white walls, brick flooring and red floors.
This is an example of a large farmhouse formal living room in Houston with white walls, brick flooring and red floors.
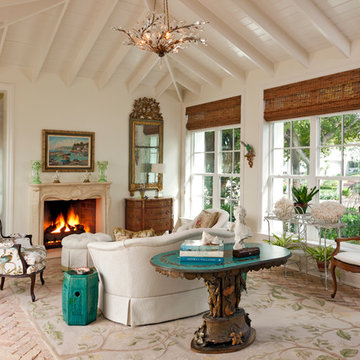
Lori Hamilton
Classic formal enclosed living room in Miami with white walls, brick flooring, a standard fireplace, a brick fireplace surround and no tv.
Classic formal enclosed living room in Miami with white walls, brick flooring, a standard fireplace, a brick fireplace surround and no tv.

Tom Powel Imaging
Inspiration for a medium sized urban open plan living room in New York with brick flooring, a standard fireplace, a brick fireplace surround, a reading nook, red walls, no tv and red floors.
Inspiration for a medium sized urban open plan living room in New York with brick flooring, a standard fireplace, a brick fireplace surround, a reading nook, red walls, no tv and red floors.

The cantilevered living room of this incredible mid century modern home still features the original wood wall paneling and brick floors. We were so fortunate to have these amazing original features to work with. Our design team brought in a new modern light fixture, MCM furnishings, lamps and accessories. We utilized the client's existing rug and pulled our room's inspiration colors from it. Bright citron yellow accents add a punch of color to the room. The surrounding built-in bookcases are also original to the room.
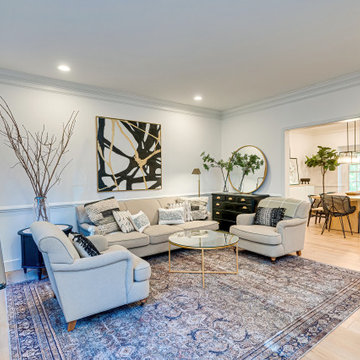
Living room with two armchairs, beige sofa, patterned rug, and black theme with gold details. The coffee table is gold with a glass top. The cushions add an air of comfort and warmth to the space. The black and gold frame, matching the rest of the furniture, brings a luxurious atmosphere to the room.

Durch eine Komplettsanierung dieser Dachgeschoss-Maisonette mit 160m² entstand eine wundervoll stilsichere Lounge zum darin wohlfühlen.
Bevor die neue Möblierung eingesetzt wurde, musste zuerst der Altbestand entsorgt werden. Weiters wurden die Sanitärsleitungen vollkommen erneuert, im oberen Teil der zweistöckigen Wohnung eine Sanitäranlage neu erstellt.
Das Mobiliar, aus Häusern wie Minotti und Fendi zusammengetragen, unterliegt stets der naturalistischen Eleganz, die sich durch zahlreiche Gold- und Silberelemente aus der grün-beigen Farbgebung kennzeichnet.

Liadesign
Inspiration for a medium sized contemporary open plan living room in Milan with a reading nook, green walls, lino flooring, a built-in media unit, grey floors and feature lighting.
Inspiration for a medium sized contemporary open plan living room in Milan with a reading nook, green walls, lino flooring, a built-in media unit, grey floors and feature lighting.
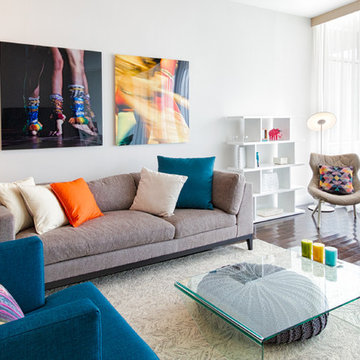
Photo by Mayra Roubach
Photo of a medium sized modern open plan living room in Miami with white walls, lino flooring, no fireplace, no tv and brown floors.
Photo of a medium sized modern open plan living room in Miami with white walls, lino flooring, no fireplace, no tv and brown floors.
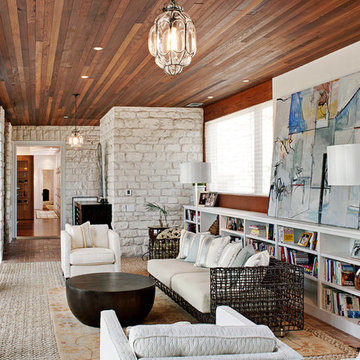
Design ideas for a contemporary living room in Austin with a reading nook and brick flooring.
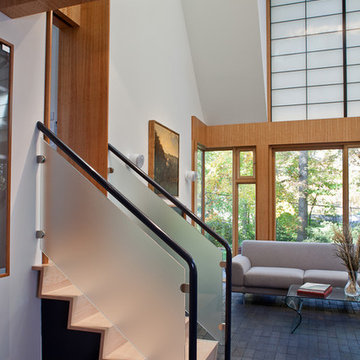
photo credit: Jim Tetro
general contractor: Berliner Construction, www.berlinerconstruction.com
Photo of a modern living room in DC Metro with brick flooring.
Photo of a modern living room in DC Metro with brick flooring.
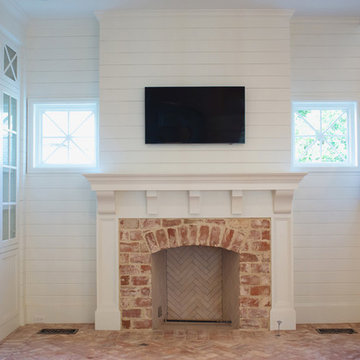
Design ideas for a medium sized traditional formal enclosed living room in Dallas with white walls, brick flooring, a standard fireplace, a brick fireplace surround, a wall mounted tv and pink floors.
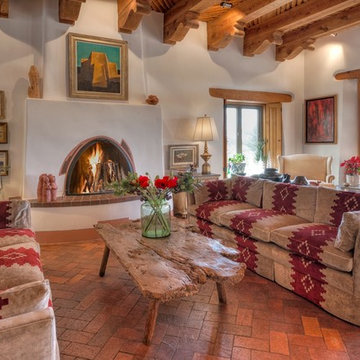
Photo Credit: A. Neighbor
This is an example of a large enclosed living room in Albuquerque with white walls, brick flooring, a standard fireplace, a plastered fireplace surround and no tv.
This is an example of a large enclosed living room in Albuquerque with white walls, brick flooring, a standard fireplace, a plastered fireplace surround and no tv.
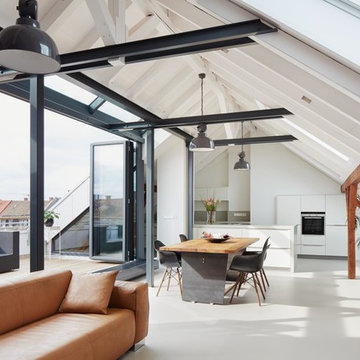
Fotos: Stephan Baumann ( http://www.bild-raum.com/) Entwurf: baurmann.dürr Architekten
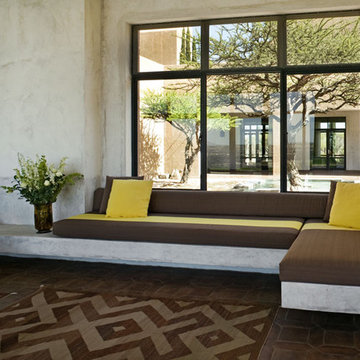
Photography by David Joseph
www.davidjosephphotography.com
Mediterranean living room in New York with brick flooring.
Mediterranean living room in New York with brick flooring.

Photo of an expansive midcentury living room in New Orleans with white walls, brick flooring, a standard fireplace, a brick fireplace surround, a wall mounted tv, a wood ceiling and panelled walls.
Living Room with Lino Flooring and Brick Flooring Ideas and Designs
1