Living Room with Marble Flooring and a Standard Fireplace Ideas and Designs
Refine by:
Budget
Sort by:Popular Today
81 - 100 of 1,344 photos
Item 1 of 3

This modern mansion has a grand entrance indeed. To the right is a glorious 3 story stairway with custom iron and glass stair rail. The dining room has dramatic black and gold metallic accents. To the left is a home office, entrance to main level master suite and living area with SW0077 Classic French Gray fireplace wall highlighted with golden glitter hand applied by an artist. Light golden crema marfil stone tile floors, columns and fireplace surround add warmth. The chandelier is surrounded by intricate ceiling details. Just around the corner from the elevator we find the kitchen with large island, eating area and sun room. The SW 7012 Creamy walls and SW 7008 Alabaster trim and ceilings calm the beautiful home.
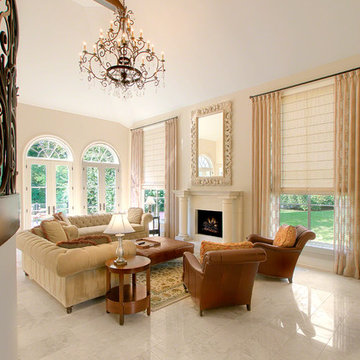
Design ideas for a large traditional formal open plan living room in Chicago with marble flooring, no tv, white floors, a standard fireplace and beige walls.
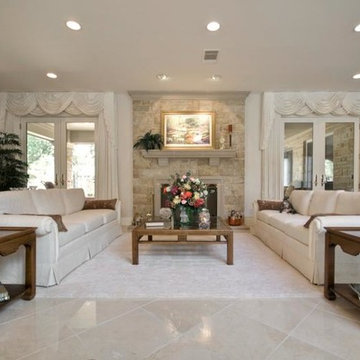
This elegant living room features polished marble floors, Lueders Limstone fireplace and cast stone mantel and maple display cabinets. This room is a beautiful view of the swimming pool and landscaped courtyard.
Builders Ron and Fred Parker lead the building and design along with interior designer, Lila Parker ASID to completely renovate and redesign this beautiful home.
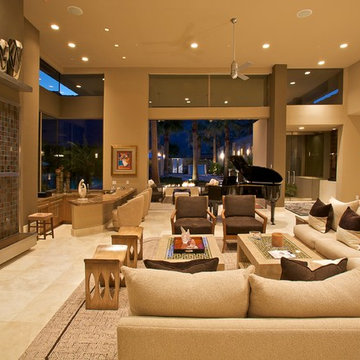
Living room with high clerestory glass, Herculite entry doors, mountain views
This is an example of an expansive contemporary open plan living room in Los Angeles with a home bar, beige walls, marble flooring, a standard fireplace, a stone fireplace surround and a built-in media unit.
This is an example of an expansive contemporary open plan living room in Los Angeles with a home bar, beige walls, marble flooring, a standard fireplace, a stone fireplace surround and a built-in media unit.
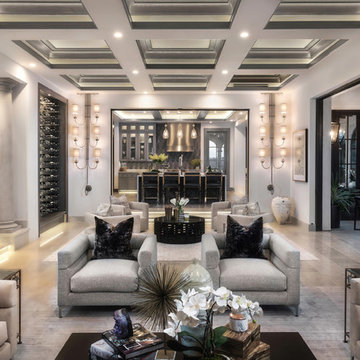
Elegant and formal great room. Photography: Applied Photography
Design ideas for an expansive classic formal open plan living room in Orange County with white walls, marble flooring, a standard fireplace, a stone fireplace surround, no tv and white floors.
Design ideas for an expansive classic formal open plan living room in Orange County with white walls, marble flooring, a standard fireplace, a stone fireplace surround, no tv and white floors.
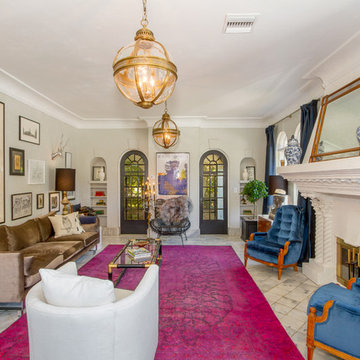
SW Florida Eclectic Living Room.
Photo of a medium sized eclectic formal open plan living room in Miami with grey walls, a standard fireplace, marble flooring, a plastered fireplace surround, no tv and white floors.
Photo of a medium sized eclectic formal open plan living room in Miami with grey walls, a standard fireplace, marble flooring, a plastered fireplace surround, no tv and white floors.
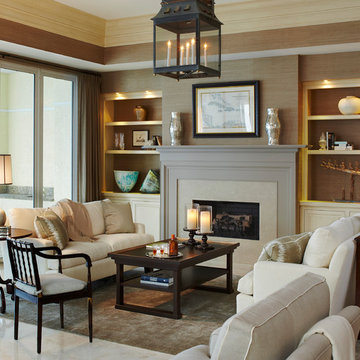
This is an example of a medium sized classic open plan living room in Miami with a standard fireplace, no tv, beige floors, marble flooring and a stone fireplace surround.
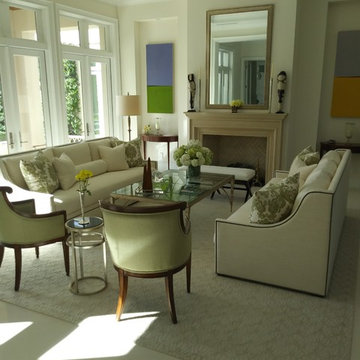
Photo of a medium sized contemporary formal open plan living room in Miami with beige walls, marble flooring, no tv, beige floors, a standard fireplace and a stone fireplace surround.
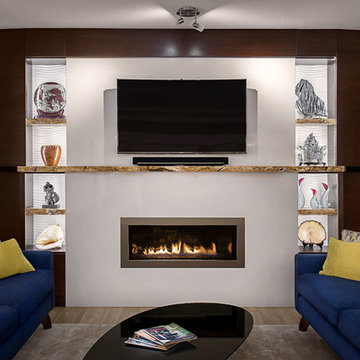
Tony Colangelo Photography
Medium sized contemporary open plan living room in Vancouver with a reading nook, beige walls, a standard fireplace, a stone fireplace surround, a wall mounted tv, marble flooring and brown floors.
Medium sized contemporary open plan living room in Vancouver with a reading nook, beige walls, a standard fireplace, a stone fireplace surround, a wall mounted tv, marble flooring and brown floors.
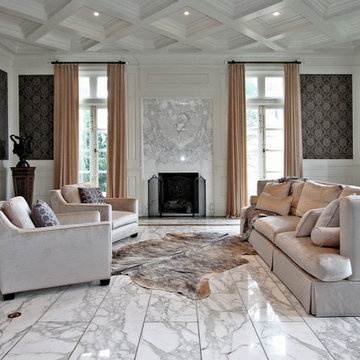
Luxury Home Staging
Living Room
Photo Credit Victor Wei
Home Staging+Styling-For Selling or Dwelling! Specializing in York Region +the GTA.
When selling, we work together with HomeOwners and Realtors to ensure your property is presented at its very best - to secure the maximum selling price, in the shortest time on the market.
When Dwelling, the focus is on YOU, what you love, how you want your home to feel, and how you intend to enjoy your living space to the fullest!
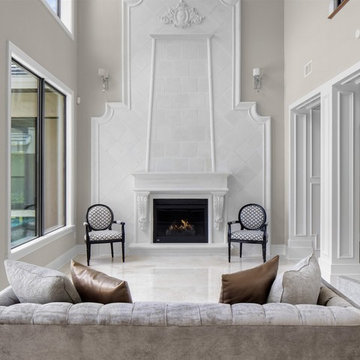
Design ideas for a large traditional formal open plan living room in Orlando with beige walls, marble flooring, a standard fireplace, a wooden fireplace surround and no tv.
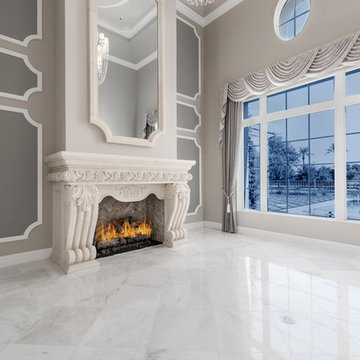
Vaulted ceilings, custom windows, window treatments, and marble floors.
Inspiration for an expansive mediterranean formal open plan living room in Phoenix with grey walls, marble flooring, a standard fireplace, a stone fireplace surround, a wall mounted tv and grey floors.
Inspiration for an expansive mediterranean formal open plan living room in Phoenix with grey walls, marble flooring, a standard fireplace, a stone fireplace surround, a wall mounted tv and grey floors.
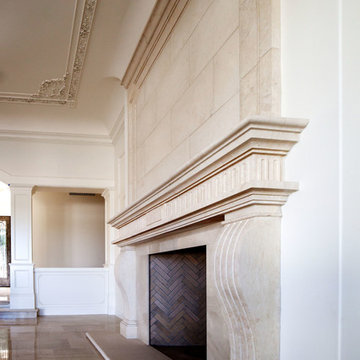
Luxurious modern take on a traditional white Italian villa. An entry with a silver domed ceiling, painted moldings in patterns on the walls and mosaic marble flooring create a luxe foyer. Into the formal living room, cool polished Crema Marfil marble tiles contrast with honed carved limestone fireplaces throughout the home, including the outdoor loggia. Ceilings are coffered with white painted
crown moldings and beams, or planked, and the dining room has a mirrored ceiling. Bathrooms are white marble tiles and counters, with dark rich wood stains or white painted. The hallway leading into the master bedroom is designed with barrel vaulted ceilings and arched paneled wood stained doors. The master bath and vestibule floor is covered with a carpet of patterned mosaic marbles, and the interior doors to the large walk in master closets are made with leaded glass to let in the light. The master bedroom has dark walnut planked flooring, and a white painted fireplace surround with a white marble hearth.
The kitchen features white marbles and white ceramic tile backsplash, white painted cabinetry and a dark stained island with carved molding legs. Next to the kitchen, the bar in the family room has terra cotta colored marble on the backsplash and counter over dark walnut cabinets. Wrought iron staircase leading to the more modern media/family room upstairs.
Project Location: North Ranch, Westlake, California. Remodel designed by Maraya Interior Design. From their beautiful resort town of Ojai, they serve clients in Montecito, Hope Ranch, Malibu, Westlake and Calabasas, across the tri-county areas of Santa Barbara, Ventura and Los Angeles, south to Hidden Hills- north through Solvang and more.
ArcDesign Architects
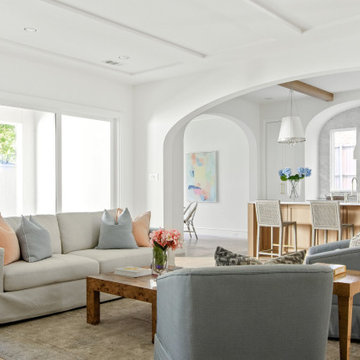
Classic, timeless, and ideally positioned on a picturesque street in the 4100 block, discover this dream home by Jessica Koltun Home. The blend of traditional architecture and contemporary finishes evokes warmth while understated elegance remains constant throughout this Midway Hollow masterpiece. Countless custom features and finishes include museum-quality walls, white oak beams, reeded cabinetry, stately millwork, and white oak wood floors with custom herringbone patterns. First-floor amenities include a barrel vault, a dedicated study, a formal and casual dining room, and a private primary suite adorned in Carrara marble that has direct access to the laundry room. The second features four bedrooms, three bathrooms, and an oversized game room that could also be used as a sixth bedroom. This is your opportunity to own a designer dream home.
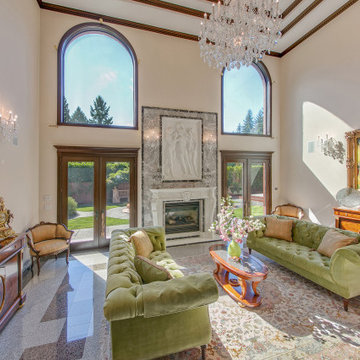
Expansive formal living room in Seattle with white walls, marble flooring, a standard fireplace, a stone fireplace surround, multi-coloured floors and a drop ceiling.
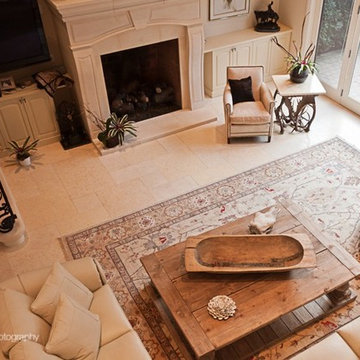
This airy living room was inspired by the American west, such as Aspen and Breckenridge, CO, with a rustic coffee table, horse head skill and a custom-made end table made with antlers. The monochromatic cream color scheme helps make the room feel coherent and serene.
Klug Photography
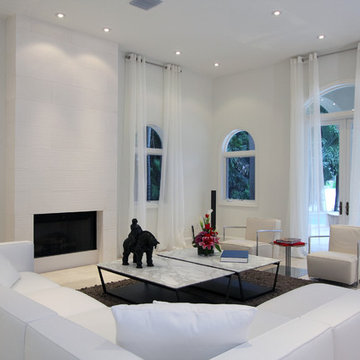
Inspiration for a contemporary living room in Miami with white walls, a standard fireplace and marble flooring.
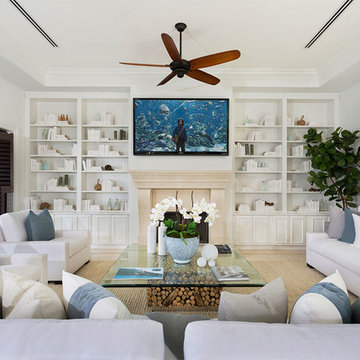
Living Room
Inspiration for a large formal open plan living room in Miami with white walls, marble flooring, a standard fireplace, a stone fireplace surround, a wall mounted tv and beige floors.
Inspiration for a large formal open plan living room in Miami with white walls, marble flooring, a standard fireplace, a stone fireplace surround, a wall mounted tv and beige floors.
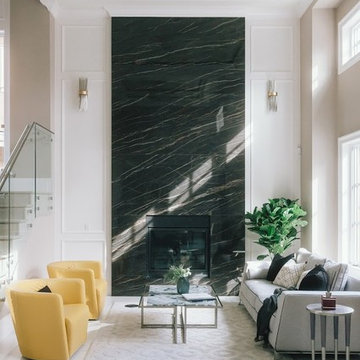
Living area Design at Raymond Residence (Custom Home) Designed by Linhan Design.
Photo of a large modern formal open plan living room with white walls, marble flooring, a standard fireplace, a tiled fireplace surround, no tv and white floors.
Photo of a large modern formal open plan living room with white walls, marble flooring, a standard fireplace, a tiled fireplace surround, no tv and white floors.
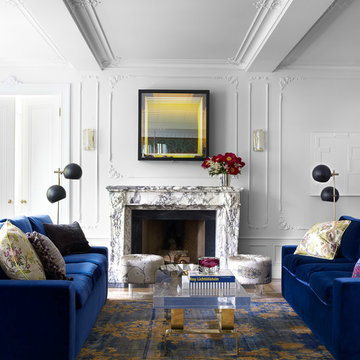
Rug Resources
Inspiration for a medium sized midcentury formal enclosed living room in Orange County with white walls, marble flooring, a standard fireplace, a stone fireplace surround, no tv and beige floors.
Inspiration for a medium sized midcentury formal enclosed living room in Orange County with white walls, marble flooring, a standard fireplace, a stone fireplace surround, no tv and beige floors.
Living Room with Marble Flooring and a Standard Fireplace Ideas and Designs
5