Living Room with Marble Flooring and All Types of Fireplace Ideas and Designs
Refine by:
Budget
Sort by:Popular Today
1 - 20 of 2,178 photos
Item 1 of 3

Formal Living Room, directly off of the entry.
Inspiration for an expansive mediterranean formal open plan living room in Miami with beige walls, marble flooring, a standard fireplace, a stone fireplace surround, no tv, beige floors and feature lighting.
Inspiration for an expansive mediterranean formal open plan living room in Miami with beige walls, marble flooring, a standard fireplace, a stone fireplace surround, no tv, beige floors and feature lighting.

Port Royal private home
photographed by Amber Frederiksen
Large nautical open plan living room in Other with white walls, marble flooring, a standard fireplace, a stone fireplace surround, no tv and white floors.
Large nautical open plan living room in Other with white walls, marble flooring, a standard fireplace, a stone fireplace surround, no tv and white floors.

Liadesign
Inspiration for a large contemporary open plan living room in Milan with a reading nook, multi-coloured walls, marble flooring, a standard fireplace, a built-in media unit and multi-coloured floors.
Inspiration for a large contemporary open plan living room in Milan with a reading nook, multi-coloured walls, marble flooring, a standard fireplace, a built-in media unit and multi-coloured floors.

Inspiration for a large contemporary formal open plan living room in Rome with white walls, marble flooring, a ribbon fireplace, a wooden fireplace surround, a built-in media unit and white floors.
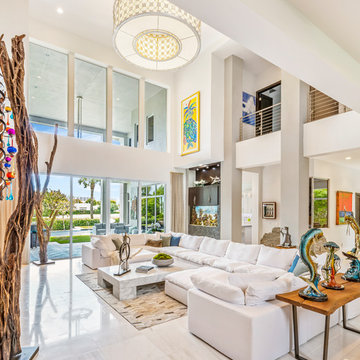
We gave this grand Boca Raton home comfortable interiors reflective of the client's personality.
Project completed by Lighthouse Point interior design firm Barbara Brickell Designs, Serving Lighthouse Point, Parkland, Pompano Beach, Highland Beach, and Delray Beach.
For more about Barbara Brickell Designs, click here: http://www.barbarabrickelldesigns.com
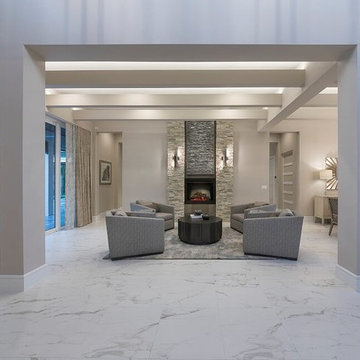
This is an example of a medium sized contemporary open plan living room in Orlando with grey walls, marble flooring, a standard fireplace, a stone fireplace surround, no tv and white floors.

Enter to a dramatic living room, the center of this magnificent residence, with soaring ceilings, walls of glass and exquisite custom lighting fixtures. The eye is immediately drawn through the home to stunning views of majestic oak trees, verdant rolling hillsides and the Monterey Bay

This modern mansion has a grand entrance indeed. To the right is a glorious 3 story stairway with custom iron and glass stair rail. The dining room has dramatic black and gold metallic accents. To the left is a home office, entrance to main level master suite and living area with SW0077 Classic French Gray fireplace wall highlighted with golden glitter hand applied by an artist. Light golden crema marfil stone tile floors, columns and fireplace surround add warmth. The chandelier is surrounded by intricate ceiling details. Just around the corner from the elevator we find the kitchen with large island, eating area and sun room. The SW 7012 Creamy walls and SW 7008 Alabaster trim and ceilings calm the beautiful home.
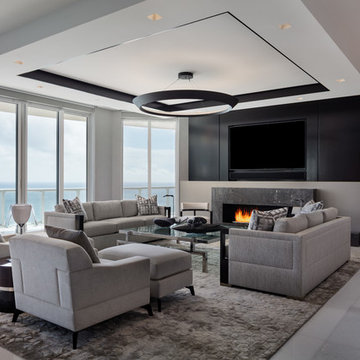
Inspiration for a large modern enclosed living room in Miami with grey walls, marble flooring, a ribbon fireplace, a stone fireplace surround, a built-in media unit and grey floors.
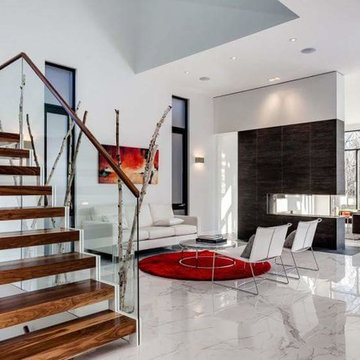
Medium sized contemporary formal open plan living room in Kansas City with white walls, marble flooring, a two-sided fireplace, a tiled fireplace surround, no tv and white floors.
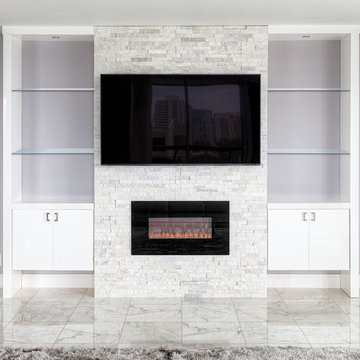
Modern formal living room in Miami with grey walls, marble flooring, a standard fireplace and a wall mounted tv.
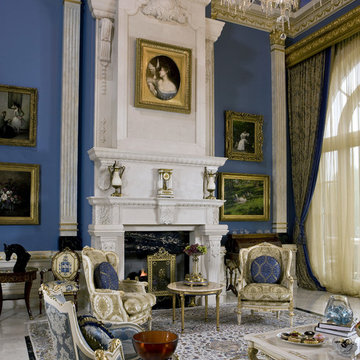
The grand salon emphasizes architectural detailing while embracing an intimate arrangement of furniture to maintain proper conversational proportion and scale. The rich textiles add layered texture and luxury while embodying comfort and beauty.
photo credit: Gordon Beall
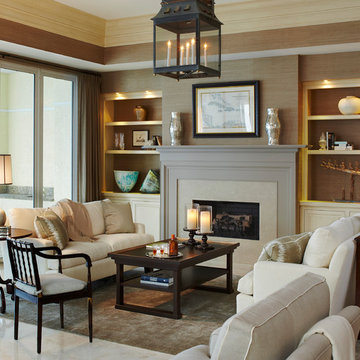
This is an example of a medium sized classic open plan living room in Miami with a standard fireplace, no tv, beige floors, marble flooring and a stone fireplace surround.
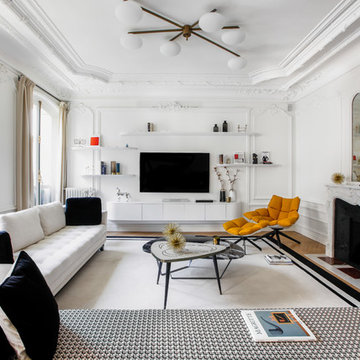
Aniss Studio
Photo of a classic living room in Paris with white walls, marble flooring, a standard fireplace, brown floors and feature lighting.
Photo of a classic living room in Paris with white walls, marble flooring, a standard fireplace, brown floors and feature lighting.

Formal living room marble floors with access to the outdoor living space
Photo of an expansive mediterranean formal open plan living room in Phoenix with grey walls, marble flooring, a standard fireplace, a stone fireplace surround, a wall mounted tv, grey floors and a coffered ceiling.
Photo of an expansive mediterranean formal open plan living room in Phoenix with grey walls, marble flooring, a standard fireplace, a stone fireplace surround, a wall mounted tv, grey floors and a coffered ceiling.
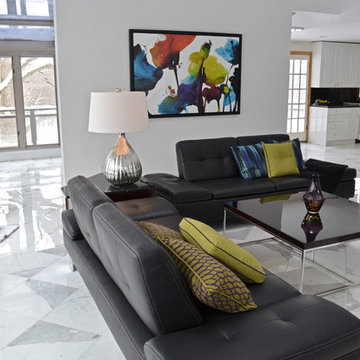
Photo of a medium sized contemporary formal open plan living room in Dallas with white walls, a two-sided fireplace, a stone fireplace surround, no tv and marble flooring.

Dino Tonn
Photo of a large contemporary formal open plan living room in Phoenix with marble flooring, a two-sided fireplace, a tiled fireplace surround, beige walls and a wall mounted tv.
Photo of a large contemporary formal open plan living room in Phoenix with marble flooring, a two-sided fireplace, a tiled fireplace surround, beige walls and a wall mounted tv.
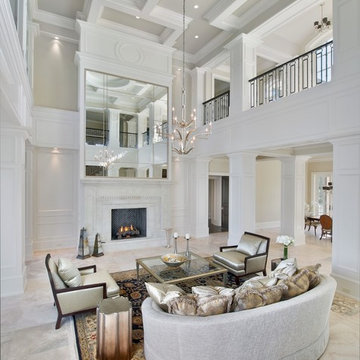
This residence was custom designed by Don Stevenson Design, Inc., Naples, FL. The plans for this residence can be purchased by inquiry at www.donstevensondesign.com.

Complete redesign of this traditional golf course estate to create a tropical paradise with glitz and glam. The client's quirky personality is displayed throughout the residence through contemporary elements and modern art pieces that are blended with traditional architectural features. Gold and brass finishings were used to convey their sparkling charm. And, tactile fabrics were chosen to accent each space so that visitors will keep their hands busy. The outdoor space was transformed into a tropical resort complete with kitchen, dining area and orchid filled pool space with waterfalls.
Photography by Luxhunters Productions

Nelle foto di Luca Tranquilli, la nostra “Tradizione Innovativa” nel residenziale: un omaggio allo stile italiano degli anni Quaranta, sostenuto da impianti di alto livello.
Arredi in acero e palissandro accompagnano la smaterializzazione delle pareti, attuata con suggestioni formali della metafisica di Giorgio de Chirico.
Un antico decoro della villa di Massenzio a Piazza Armerina è trasposto in marmi bianchi e neri, imponendo – per contrasto – una tinta scura e riflettente sulle pareti.
Di contro, gli ambienti di servizio liberano l’energia di tinte decise e inserti policromi, con il comfort di una vasca-doccia ergonomica - dotata di TV stagna – una doccia di vapore TylöHelo e la diffusione sonora.
La cucina RiFRA Milano “One” non poteva che essere discreta, celando le proprie dotazioni tecnologiche sotto l‘etereo aspetto delle ante da 30 mm.
L’illuminazione può abbinare il bianco solare necessario alla cucina, con tutte le gradazioni RGB di Philips Lighting richieste da uno spazio fluido.
----
Our Colosseo Domus, in Rome!
“Innovative Tradition” philosophy: a tribute to the Italian style of the Forties, supported by state-of-the-art plant backbones.
Maple and rosewood furnishings stand with formal suggestions of Giorgio de Chirico's metaphysics.
An ancient Roman decoration from the house of emperor Massenzio in Piazza Armerina (Sicily) is actualized in white & black marble, which requests to be weakened by dark and reflective colored walls.
At the opposite, bathrooms release energy by strong colors and polychrome inserts, offering the comfortable use of an ergonomic bath-shower - equipped with a waterproof TV - a TylöHelo steam shower and sound system.
The RiFRA Milano "One" kitchen has to be discreet, concealing its technological features under the light glossy finishing of its doors.
The lighting can match the bright white needed for cooking, with all the RGB spectrum of Philips Lighting, as required by a fluid space.
Photographer: Luca Tranquilli
Living Room with Marble Flooring and All Types of Fireplace Ideas and Designs
1