Living Room with Medium Hardwood Flooring and a Standard Fireplace Ideas and Designs
Refine by:
Budget
Sort by:Popular Today
241 - 260 of 56,395 photos
Item 1 of 3
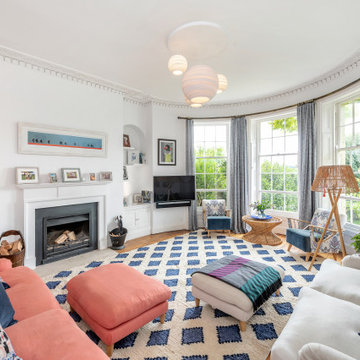
Photo of a classic enclosed living room in Other with white walls, medium hardwood flooring, a standard fireplace, a wall mounted tv and brown floors.

Inspiration for a medium sized traditional formal enclosed living room in London with multi-coloured walls, medium hardwood flooring, a standard fireplace, a stone fireplace surround, brown floors, wallpapered walls and a dado rail.

Tricia Shay Photography
Large classic formal open plan living room in Cleveland with a standard fireplace, a stone fireplace surround, white walls, medium hardwood flooring, no tv and feature lighting.
Large classic formal open plan living room in Cleveland with a standard fireplace, a stone fireplace surround, white walls, medium hardwood flooring, no tv and feature lighting.
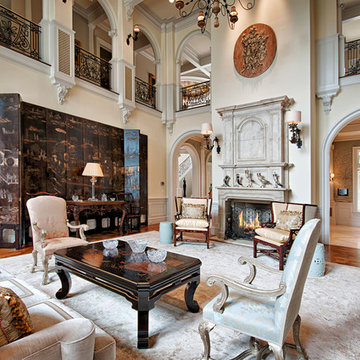
Marilynn Kay
Design ideas for a victorian formal living room in Other with beige walls, medium hardwood flooring, a standard fireplace and no tv.
Design ideas for a victorian formal living room in Other with beige walls, medium hardwood flooring, a standard fireplace and no tv.
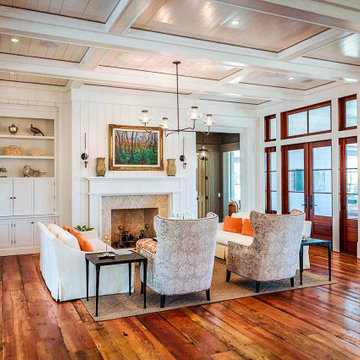
The dining/living room has a coffered ceiling, vertical shiplap walls, 12-inch wide heart pine floors that were circle-sawn from reclaimed barn beams.

Inspiration for a large traditional open plan living room in New Orleans with white walls, medium hardwood flooring, a standard fireplace, a brick fireplace surround, a wall mounted tv, brown floors and exposed beams.

Great Room of Newport Home.
Expansive contemporary open plan living room in Nashville with white walls, medium hardwood flooring, a standard fireplace, a tiled fireplace surround, a built-in media unit and a drop ceiling.
Expansive contemporary open plan living room in Nashville with white walls, medium hardwood flooring, a standard fireplace, a tiled fireplace surround, a built-in media unit and a drop ceiling.

Design ideas for an expansive classic open plan living room in Houston with white walls, medium hardwood flooring, a standard fireplace, a stone fireplace surround, brown floors and a vaulted ceiling.
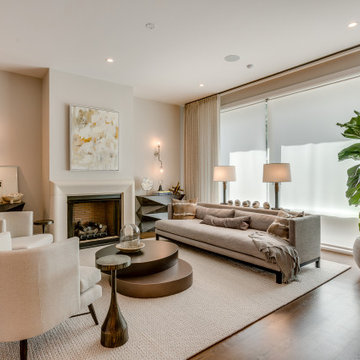
Inspiration for a contemporary formal open plan living room in Chicago with beige walls, medium hardwood flooring, a standard fireplace, no tv and brown floors.

Inspiration for a large contemporary open plan living room in Grand Rapids with white walls, a standard fireplace, a concrete fireplace surround, grey floors, medium hardwood flooring and a freestanding tv.
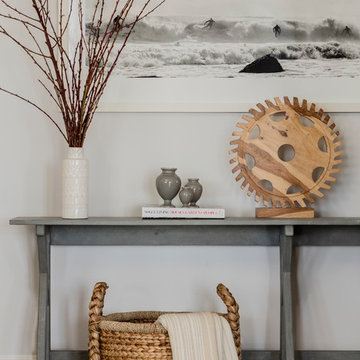
Photography by Michael J. Lee
Photo of a large beach style open plan living room in New York with white walls, medium hardwood flooring, a standard fireplace, a stone fireplace surround, no tv and blue floors.
Photo of a large beach style open plan living room in New York with white walls, medium hardwood flooring, a standard fireplace, a stone fireplace surround, no tv and blue floors.
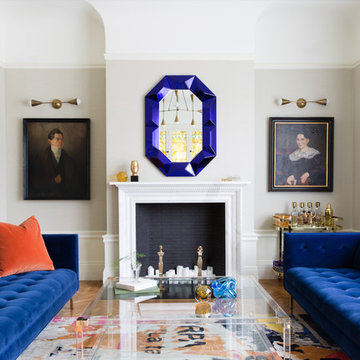
Suzanna Scott Photography
Design ideas for a classic formal enclosed living room in San Francisco with medium hardwood flooring, a stone fireplace surround, grey walls, a standard fireplace, no tv and brown floors.
Design ideas for a classic formal enclosed living room in San Francisco with medium hardwood flooring, a stone fireplace surround, grey walls, a standard fireplace, no tv and brown floors.
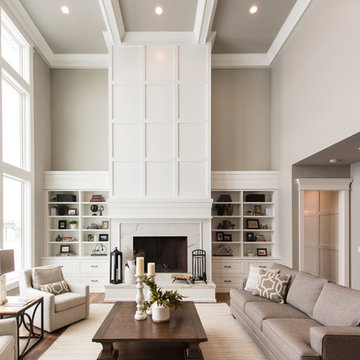
This is an example of a large traditional formal open plan living room in Salt Lake City with beige walls, medium hardwood flooring, a standard fireplace, a stone fireplace surround, brown floors and feature lighting.

Medium sized traditional formal open plan living room in Dallas with beige walls, medium hardwood flooring, a standard fireplace, a wooden fireplace surround, no tv and brown floors.
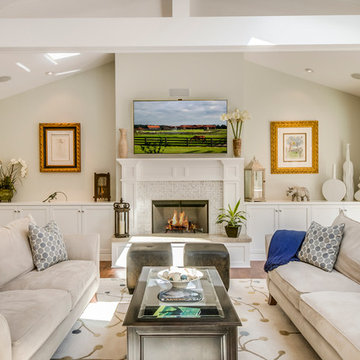
Peter McMenamin
Medium sized traditional formal open plan living room in Los Angeles with beige walls, medium hardwood flooring, a standard fireplace and a tiled fireplace surround.
Medium sized traditional formal open plan living room in Los Angeles with beige walls, medium hardwood flooring, a standard fireplace and a tiled fireplace surround.
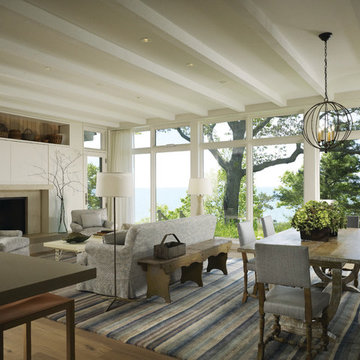
Architect: Celeste Robbins, Robbins Architecture Inc.
Photography By: Hedrich Blessing
“Simple and sophisticated interior and exterior that harmonizes with the site. Like the integration of the flat roof element into the main gabled form next to garage. It negotiates the line between traditional and modernist forms and details successfully.”
This single-family vacation home on the Michigan shoreline accomplished the balance of large, glass window walls with the quaint beach aesthetic found on the neighboring dunes. Drawing from the vernacular language of nearby beach porches, a composition of flat and gable roofs was designed. This blending of rooflines gave the ability to maintain the scale of a beach cottage without compromising the fullness of the lake views.
The result was a space that continuously displays views of Lake Michigan as you move throughout the home. From the front door to the upper bedroom suites, the home reminds you why you came to the water’s edge, and emphasizes the vastness of the lake view.
Marvin Windows helped frame the dramatic lake scene. The products met the performance needs of the challenging lake wind and sun. Marvin also fit within the budget, and the technical support made it easy to design everything from large fixed windows to motorized awnings in hard-to-reach locations.
Featuring:
Marvin Ultimate Awning Window
Marvin Ultimate Casement Window
Marvin Ultimate Swinging French Door
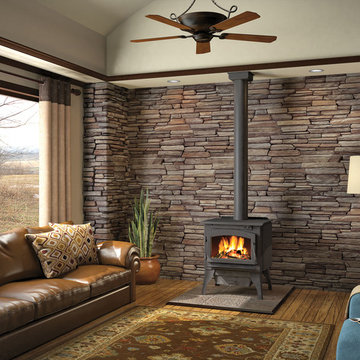
Timberwolf 2100/2200 Wood burning stove w/ hearth pad
[Napoleon]
Medium sized traditional formal open plan living room in Denver with beige walls, medium hardwood flooring, a standard fireplace, a stone fireplace surround and no tv.
Medium sized traditional formal open plan living room in Denver with beige walls, medium hardwood flooring, a standard fireplace, a stone fireplace surround and no tv.
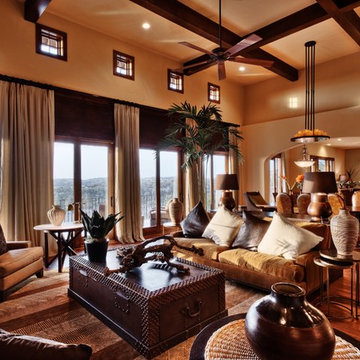
Living, dining into kitchen
Photo of a large bohemian formal open plan living room in Austin with beige walls, medium hardwood flooring, a standard fireplace, no tv and brown floors.
Photo of a large bohemian formal open plan living room in Austin with beige walls, medium hardwood flooring, a standard fireplace, no tv and brown floors.
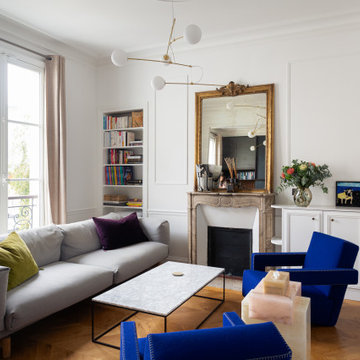
Le salon se pare de rangements discrets et élégants. On retrouve des moulures sur les portes dans la continuité des décors muraux.
Medium sized modern grey and white open plan living room in Paris with a reading nook, white walls, medium hardwood flooring, a standard fireplace, a stone fireplace surround, no tv, a wood ceiling and wainscoting.
Medium sized modern grey and white open plan living room in Paris with a reading nook, white walls, medium hardwood flooring, a standard fireplace, a stone fireplace surround, no tv, a wood ceiling and wainscoting.
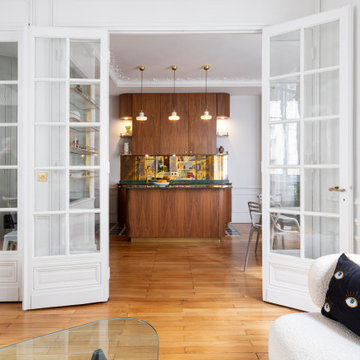
Porte Dauphine - Réaménagement et décoration d'un appartement, Paris XVIe - Salon. Le salon en double exposition est très lumineux et ouvert sur l'espace cuisine / salle à manger. Les murs gris très clairs contrastent discrètement avec le plafond , faisant ressortir les moulures. La bibliothèque créée sur mesure encadre la cheminée surmontée de son miroir d'origine. Photo Arnaud Rinuccini
Living Room with Medium Hardwood Flooring and a Standard Fireplace Ideas and Designs
13