Living Room with Medium Hardwood Flooring and a Standard Fireplace Ideas and Designs
Refine by:
Budget
Sort by:Popular Today
141 - 160 of 56,348 photos
Item 1 of 3

Susan Teare
Design ideas for a large nautical open plan living room in Boston with white walls, medium hardwood flooring, a standard fireplace, a wall mounted tv, brown floors, a metal fireplace surround, a vaulted ceiling and wood walls.
Design ideas for a large nautical open plan living room in Boston with white walls, medium hardwood flooring, a standard fireplace, a wall mounted tv, brown floors, a metal fireplace surround, a vaulted ceiling and wood walls.
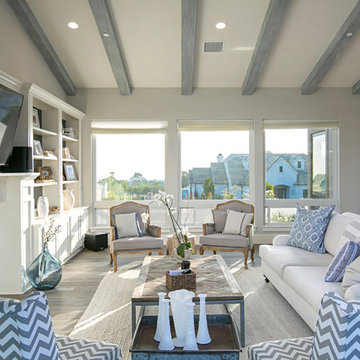
Inspiration for a beach style living room in San Diego with grey walls, medium hardwood flooring, a standard fireplace, a wall mounted tv and grey floors.

Charles Aydlett Photography
Mancuso Development
Palmer's Panorama (Twiddy house No. B987)
Outer Banks Furniture
Custom Audio
Jayne Beasley (seamstress)
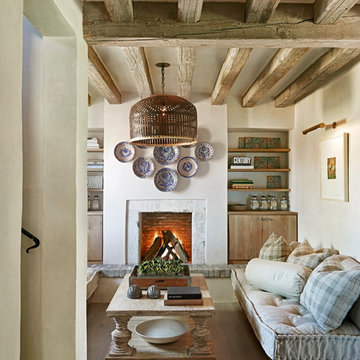
Country living room in Other with white walls, medium hardwood flooring, a standard fireplace and brown floors.
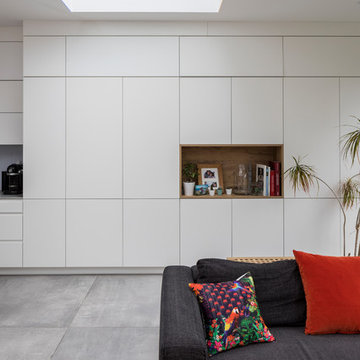
Photo by Chris Snook
Photo of a medium sized contemporary formal enclosed living room in London with grey walls, medium hardwood flooring, a standard fireplace, a plastered fireplace surround, a wall mounted tv and brown floors.
Photo of a medium sized contemporary formal enclosed living room in London with grey walls, medium hardwood flooring, a standard fireplace, a plastered fireplace surround, a wall mounted tv and brown floors.
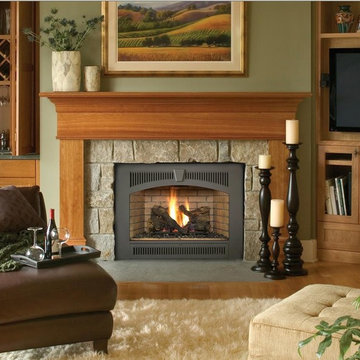
Photo of a medium sized traditional formal enclosed living room in Nashville with beige walls, a standard fireplace, brown floors, medium hardwood flooring, a tiled fireplace surround and no tv.

My client was moving from a 5,000 sq ft home into a 1,365 sq ft townhouse. She wanted a clean palate and room for entertaining. The main living space on the first floor has 5 sitting areas, three are shown here. She travels a lot and wanted her art work to be showcased. We kept the overall color scheme black and white to help give the space a modern loft/ art gallery feel. the result was clean and modern without feeling cold. Randal Perry Photography
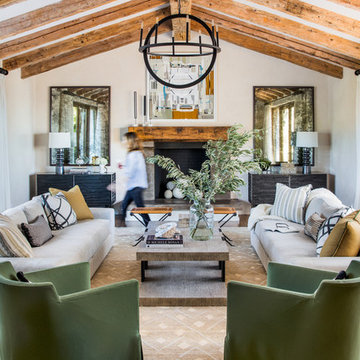
Thomas Kuoh Photography
Design ideas for a mediterranean living room in San Francisco with white walls, medium hardwood flooring, a standard fireplace and brown floors.
Design ideas for a mediterranean living room in San Francisco with white walls, medium hardwood flooring, a standard fireplace and brown floors.
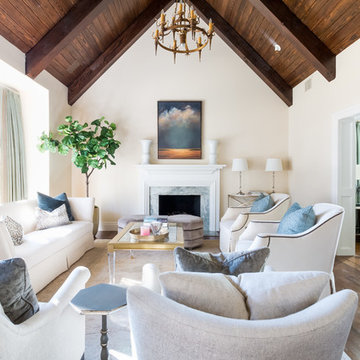
Brian Cole
Traditional living room in Austin with beige walls, a standard fireplace, a stone fireplace surround, brown floors and medium hardwood flooring.
Traditional living room in Austin with beige walls, a standard fireplace, a stone fireplace surround, brown floors and medium hardwood flooring.

Builder: Brad DeHaan Homes
Photographer: Brad Gillette
Every day feels like a celebration in this stylish design that features a main level floor plan perfect for both entertaining and convenient one-level living. The distinctive transitional exterior welcomes friends and family with interesting peaked rooflines, stone pillars, stucco details and a symmetrical bank of windows. A three-car garage and custom details throughout give this compact home the appeal and amenities of a much-larger design and are a nod to the Craftsman and Mediterranean designs that influenced this updated architectural gem. A custom wood entry with sidelights match the triple transom windows featured throughout the house and echo the trim and features seen in the spacious three-car garage. While concentrated on one main floor and a lower level, there is no shortage of living and entertaining space inside. The main level includes more than 2,100 square feet, with a roomy 31 by 18-foot living room and kitchen combination off the central foyer that’s perfect for hosting parties or family holidays. The left side of the floor plan includes a 10 by 14-foot dining room, a laundry and a guest bedroom with bath. To the right is the more private spaces, with a relaxing 11 by 10-foot study/office which leads to the master suite featuring a master bath, closet and 13 by 13-foot sleeping area with an attractive peaked ceiling. The walkout lower level offers another 1,500 square feet of living space, with a large family room, three additional family bedrooms and a shared bath.

Whitney Kamman Photography
Photo of a rustic living room in Other with white walls, medium hardwood flooring, a standard fireplace and brown floors.
Photo of a rustic living room in Other with white walls, medium hardwood flooring, a standard fireplace and brown floors.

Jack Gardner
Photo of a beach style living room in Other with white walls, medium hardwood flooring, a standard fireplace, a brick fireplace surround, a concealed tv and white floors.
Photo of a beach style living room in Other with white walls, medium hardwood flooring, a standard fireplace, a brick fireplace surround, a concealed tv and white floors.

Our client wanted a more open environment, so we expanded the kitchen and added a pantry along with this family room addition. We used calm, cool colors in this sophisticated space with rustic embellishments. Drapery , fabric by Kravet, upholstered furnishings by Lee Industries, cocktail table by Century, mirror by Restoration Hardware, chandeliers by Currey & Co.. Photo by Allen Russ
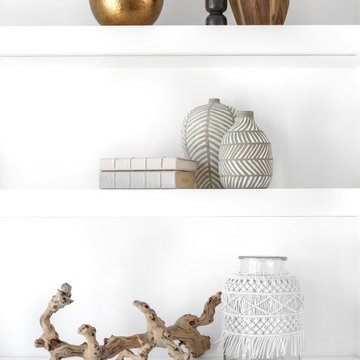
Chad Mellon Photographer
Photo of a large modern open plan living room in Orange County with white walls, medium hardwood flooring, a standard fireplace, a tiled fireplace surround, a wall mounted tv and brown floors.
Photo of a large modern open plan living room in Orange County with white walls, medium hardwood flooring, a standard fireplace, a tiled fireplace surround, a wall mounted tv and brown floors.
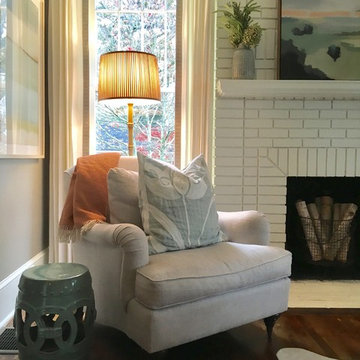
Photo of a medium sized traditional living room in Atlanta with grey walls, medium hardwood flooring, a standard fireplace, a brick fireplace surround, no tv and brown floors.
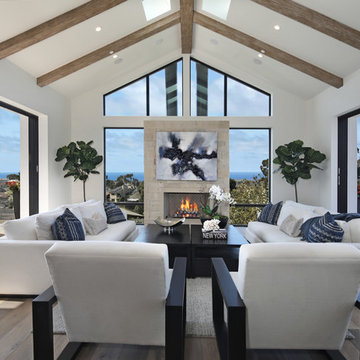
Jeri Koegel
This is an example of a contemporary open plan living room in Los Angeles with white walls, medium hardwood flooring, a standard fireplace, a stone fireplace surround and brown floors.
This is an example of a contemporary open plan living room in Los Angeles with white walls, medium hardwood flooring, a standard fireplace, a stone fireplace surround and brown floors.

This is an example of a large contemporary open plan living room in Other with a music area, beige walls, medium hardwood flooring, a standard fireplace, a metal fireplace surround, no tv and brown floors.
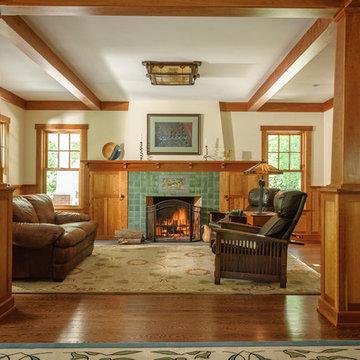
Inspiration for a medium sized classic open plan living room in DC Metro with medium hardwood flooring, a standard fireplace, a tiled fireplace surround, white walls and brown floors.
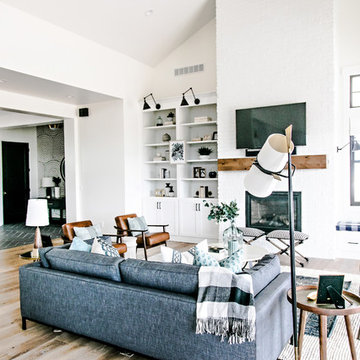
Medium sized farmhouse formal open plan living room in Salt Lake City with white walls, medium hardwood flooring, a standard fireplace, a brick fireplace surround, a wall mounted tv, brown floors and feature lighting.
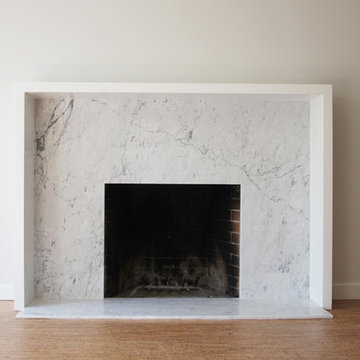
Design ideas for a modern living room in Portland with white walls, medium hardwood flooring, a standard fireplace, a stone fireplace surround and brown floors.
Living Room with Medium Hardwood Flooring and a Standard Fireplace Ideas and Designs
8