Living Room with Medium Hardwood Flooring and a Wallpapered Ceiling Ideas and Designs
Refine by:
Budget
Sort by:Popular Today
141 - 160 of 1,058 photos
Item 1 of 3
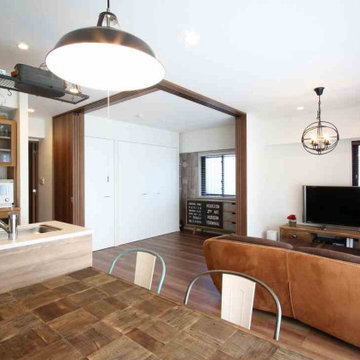
内装と家具がトータルコーディネートされた、お客様ご自慢のお部屋となりました。
Photo of a medium sized modern living room in Tokyo with white walls, medium hardwood flooring, a corner tv, brown floors, a wallpapered ceiling and wallpapered walls.
Photo of a medium sized modern living room in Tokyo with white walls, medium hardwood flooring, a corner tv, brown floors, a wallpapered ceiling and wallpapered walls.
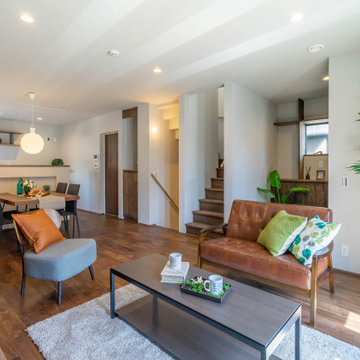
Photo of a scandinavian open plan living room in Other with grey walls, medium hardwood flooring, brown floors, a wallpapered ceiling and wallpapered walls.
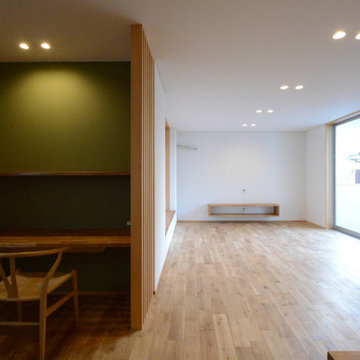
「成岩の家」のリビングダイニングです。タタミスペースと書斎コーナーがあります。
Design ideas for a medium sized modern open plan living room with white walls, medium hardwood flooring, no fireplace, a wall mounted tv, a wallpapered ceiling and wallpapered walls.
Design ideas for a medium sized modern open plan living room with white walls, medium hardwood flooring, no fireplace, a wall mounted tv, a wallpapered ceiling and wallpapered walls.
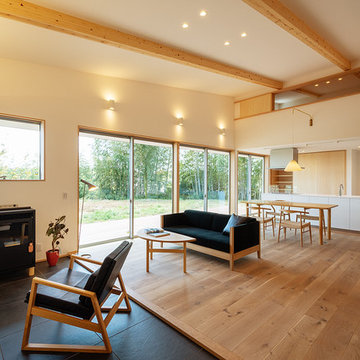
登り梁を現しとしたダイナミックな勾配天井のLDK。南側に大きく開き床の延長としてウッドデッキも設置しました。上方向と横方向に視線が抜ける、とても開放的な空間です。勾配天井の頂部のロフト空間には隣接するスタディコーナーからアクセスでき、小窓からは下階を覗くことができます。玄関ホールから続きの土間部分にはペレットストーブを設置しました。
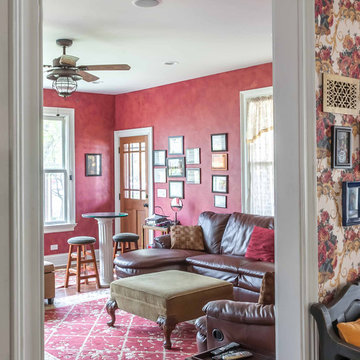
2-story addition to this historic 1894 Princess Anne Victorian. Family room, new full bath, relocated half bath, expanded kitchen and dining room, with Laundry, Master closet and bathroom above. Wrap-around porch with gazebo.
Photos by 12/12 Architects and Robert McKendrick Photography.
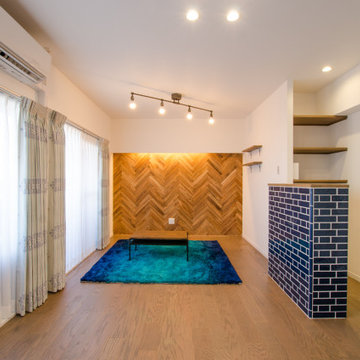
間仕切り壁を取り払い、明るく広いLDKになりました。バルコニーから陽が差し込み、ご夫婦の暮らしを明るく照らします。まるで海底のようなグラデーションが美しいラグや腰壁タイル、ヘリンボーン柄が印象的で、洗練されたスタイルながら、心地よさも兼ね備えます。
Design ideas for a small coastal open plan living room in Other with multi-coloured walls, medium hardwood flooring, no fireplace, brown floors, a wallpapered ceiling and wallpapered walls.
Design ideas for a small coastal open plan living room in Other with multi-coloured walls, medium hardwood flooring, no fireplace, brown floors, a wallpapered ceiling and wallpapered walls.
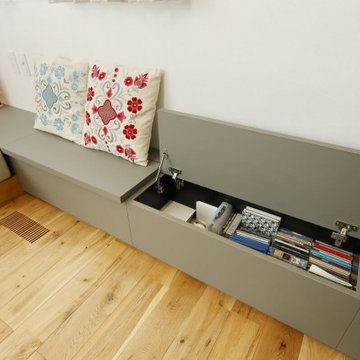
リビングに造作したソファーの並びには、ベンチを兼ねる収納庫も造作。本やDVDの他、日用品も収納しています。面材のトーンは、造作のテレビ台やキッチン、洗面化粧台のデザインと統一しています。
Photo of a medium sized industrial open plan living room in Tokyo Suburbs with white walls, medium hardwood flooring, a freestanding tv, brown floors, a wallpapered ceiling and wallpapered walls.
Photo of a medium sized industrial open plan living room in Tokyo Suburbs with white walls, medium hardwood flooring, a freestanding tv, brown floors, a wallpapered ceiling and wallpapered walls.
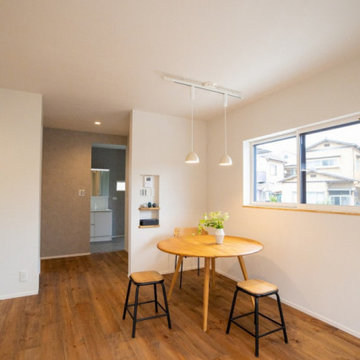
フレンチパインの床材にブランナチュールの塗装を施した落ち着きのあるLDK。
自然光のもとで穏やかな時間を。
Design ideas for a living room in Kyoto with medium hardwood flooring, brown floors, a wallpapered ceiling and wallpapered walls.
Design ideas for a living room in Kyoto with medium hardwood flooring, brown floors, a wallpapered ceiling and wallpapered walls.
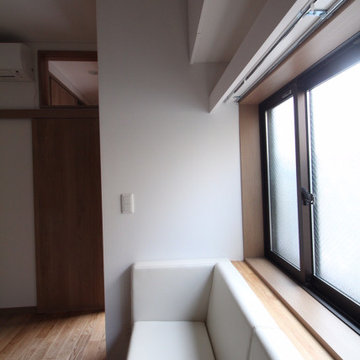
リノベーション S i
街中の狭小住宅です。コンパクトながらも快適に生活できる家です。
株式会社小木野貴光アトリエ一級建築士建築士事務所
https://www.ogino-a.com/
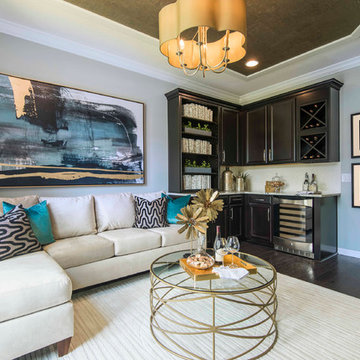
This room, off the main hall, was transformed into a unique his-and-hers sitting area and home bar. The oversize artwork sets the tone for the color palette of ivory, black, gold and vibrant turquoise.
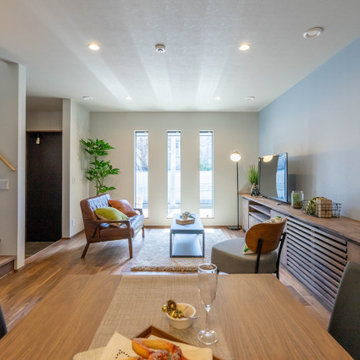
3枚並んだ縦長の窓がアクセントのリビングダイニング。壁一面には腰高の造作家具を設置。
Scandinavian open plan living room in Other with grey walls, medium hardwood flooring, a freestanding tv, brown floors, a wallpapered ceiling and wallpapered walls.
Scandinavian open plan living room in Other with grey walls, medium hardwood flooring, a freestanding tv, brown floors, a wallpapered ceiling and wallpapered walls.
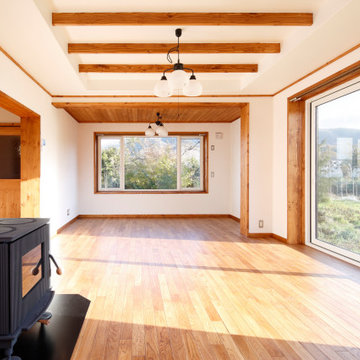
This is an example of a large rural open plan living room in Other with white walls, medium hardwood flooring, a wood burning stove, a tiled fireplace surround, brown floors and a wallpapered ceiling.
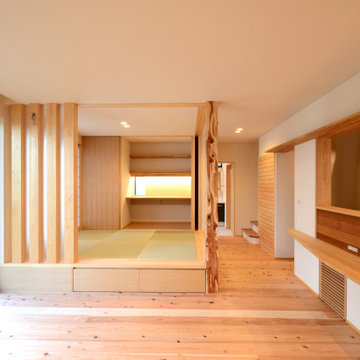
「三方原の家」リビングとタタミスペースです。タタミスペースは翻訳家として活躍する奥様の仕事スペース。3枚引き戸の開け閉めでONとOFFを切り替えることができます。
Medium sized world-inspired open plan living room with white walls, medium hardwood flooring, a wall mounted tv, a wallpapered ceiling and wallpapered walls.
Medium sized world-inspired open plan living room with white walls, medium hardwood flooring, a wall mounted tv, a wallpapered ceiling and wallpapered walls.
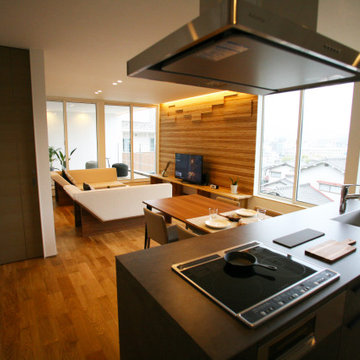
2階リビングの全容。アクセントにキーラムインテリアを使用。
Modern open plan living room in Other with white walls, medium hardwood flooring, a wallpapered ceiling, wallpapered walls and a home bar.
Modern open plan living room in Other with white walls, medium hardwood flooring, a wallpapered ceiling, wallpapered walls and a home bar.
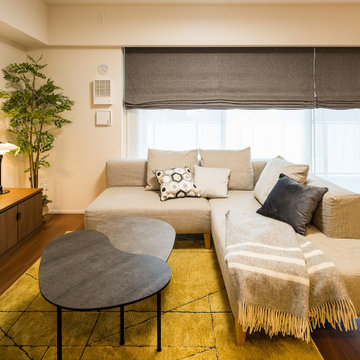
リビングは家族3人がゆったり寛げる広いソファをチョイス。重くならないように背もたれが低くアームのないフォルムのソファにしました。
広々とした窓を生かすオリジナルのシェードは、空間をすっきりと仕上げてくれます。
Medium sized scandinavian open plan living room in Tokyo with white walls, medium hardwood flooring, no fireplace, a freestanding tv, a wallpapered ceiling and wallpapered walls.
Medium sized scandinavian open plan living room in Tokyo with white walls, medium hardwood flooring, no fireplace, a freestanding tv, a wallpapered ceiling and wallpapered walls.
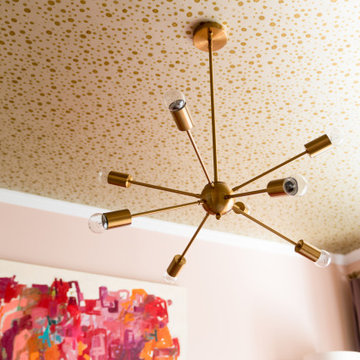
Ladies Lounge, ceiling detail
Design ideas for a retro living room in Charlotte with pink walls, medium hardwood flooring and a wallpapered ceiling.
Design ideas for a retro living room in Charlotte with pink walls, medium hardwood flooring and a wallpapered ceiling.
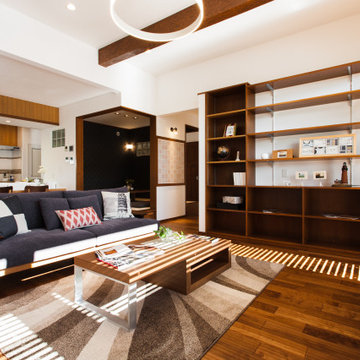
Industrial open plan living room in Other with white walls, medium hardwood flooring, a wall mounted tv, brown floors and a wallpapered ceiling.
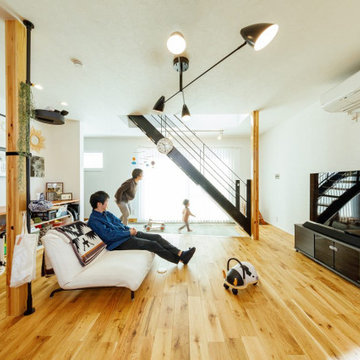
以前は陽が入らないアパート暮らしでした。だから、毎日明るいこの家が大好き。気分まで明るくなります」と奥様。照明や棚などにもこだわり、インテリアも楽しまれています。
This is an example of a medium sized industrial open plan living room in Tokyo Suburbs with white walls, medium hardwood flooring, no fireplace, a freestanding tv, brown floors, a wallpapered ceiling and wallpapered walls.
This is an example of a medium sized industrial open plan living room in Tokyo Suburbs with white walls, medium hardwood flooring, no fireplace, a freestanding tv, brown floors, a wallpapered ceiling and wallpapered walls.
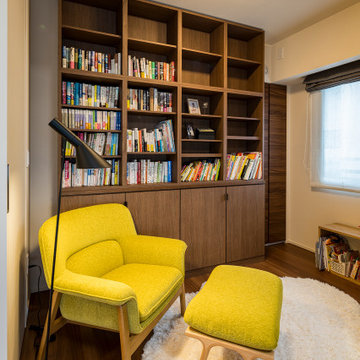
リビングに接する部屋は本棚を造作してライブラリーに。ラウンジチェアとスタンドライトでゆったりと読書を楽しめます。
Photo of a medium sized scandi open plan living room in Tokyo with white walls, medium hardwood flooring, no fireplace, a freestanding tv, a wallpapered ceiling and wallpapered walls.
Photo of a medium sized scandi open plan living room in Tokyo with white walls, medium hardwood flooring, no fireplace, a freestanding tv, a wallpapered ceiling and wallpapered walls.
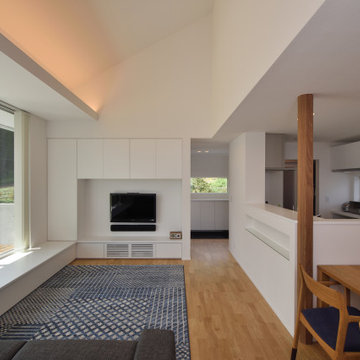
東郷の家(新城市)リビングダイニングです。庭側は一段あげてベンチ収納にしています。
Medium sized modern open plan living room in Other with white walls, medium hardwood flooring, no fireplace, a wall mounted tv, a wallpapered ceiling and wallpapered walls.
Medium sized modern open plan living room in Other with white walls, medium hardwood flooring, no fireplace, a wall mounted tv, a wallpapered ceiling and wallpapered walls.
Living Room with Medium Hardwood Flooring and a Wallpapered Ceiling Ideas and Designs
8