Living Room with Medium Hardwood Flooring and All Types of Fireplace Ideas and Designs
Refine by:
Budget
Sort by:Popular Today
81 - 100 of 71,481 photos
Item 1 of 3
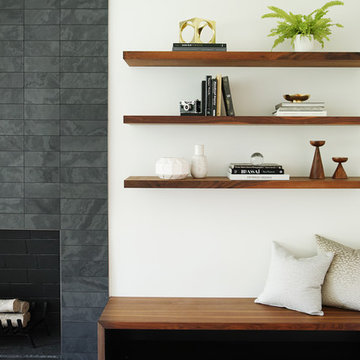
Large retro enclosed living room in San Francisco with white walls, medium hardwood flooring, a standard fireplace, a stone fireplace surround, no tv and brown floors.
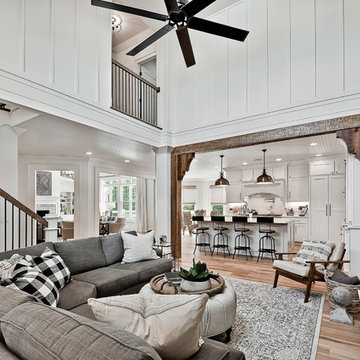
Celtic Construction
Design ideas for a farmhouse open plan living room in Other with white walls, medium hardwood flooring, a standard fireplace, a wall mounted tv and brown floors.
Design ideas for a farmhouse open plan living room in Other with white walls, medium hardwood flooring, a standard fireplace, a wall mounted tv and brown floors.

Large rustic open plan living room in Denver with white walls, medium hardwood flooring, a standard fireplace, a stone fireplace surround, a wall mounted tv and brown floors.

Medium sized eclectic open plan living room in Dallas with a reading nook, green walls, medium hardwood flooring, a standard fireplace, brown floors, a stone fireplace surround and no tv.
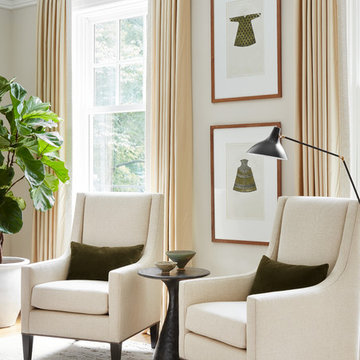
Photography: Dustin Halleck
Photo of a medium sized traditional formal enclosed living room in Chicago with grey walls, medium hardwood flooring, a standard fireplace, no tv, brown floors and feature lighting.
Photo of a medium sized traditional formal enclosed living room in Chicago with grey walls, medium hardwood flooring, a standard fireplace, no tv, brown floors and feature lighting.

Michael Hunter Photography
Inspiration for a rural living room in Austin with white walls, medium hardwood flooring, a standard fireplace, a stone fireplace surround, a wall mounted tv and brown floors.
Inspiration for a rural living room in Austin with white walls, medium hardwood flooring, a standard fireplace, a stone fireplace surround, a wall mounted tv and brown floors.

The client’s coastal New England roots inspired this Shingle style design for a lakefront lot. With a background in interior design, her ideas strongly influenced the process, presenting both challenge and reward in executing her exact vision. Vintage coastal style grounds a thoroughly modern open floor plan, designed to house a busy family with three active children. A primary focus was the kitchen, and more importantly, the butler’s pantry tucked behind it. Flowing logically from the garage entry and mudroom, and with two access points from the main kitchen, it fulfills the utilitarian functions of storage and prep, leaving the main kitchen free to shine as an integral part of the open living area.
An ARDA for Custom Home Design goes to
Royal Oaks Design
Designer: Kieran Liebl
From: Oakdale, Minnesota
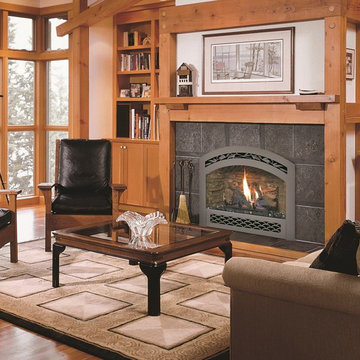
This is an example of a medium sized classic formal enclosed living room in Other with beige walls, medium hardwood flooring, a standard fireplace, a tiled fireplace surround, no tv and brown floors.
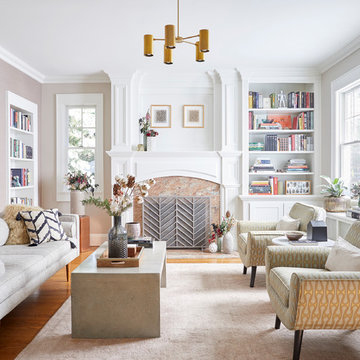
Design ideas for a medium sized classic formal enclosed living room in New York with a standard fireplace, a stone fireplace surround, no tv, beige walls, medium hardwood flooring and brown floors.

This elegant 2600 sf home epitomizes swank city living in the heart of Los Angeles. Originally built in the late 1970's, this Century City home has a lovely vintage style which we retained while streamlining and updating. The lovely bold bones created an architectural dream canvas to which we created a new open space plan that could easily entertain high profile guests and family alike.

This home remodel is a celebration of curves and light. Starting from humble beginnings as a basic builder ranch style house, the design challenge was maximizing natural light throughout and providing the unique contemporary style the client’s craved.
The Entry offers a spectacular first impression and sets the tone with a large skylight and an illuminated curved wall covered in a wavy pattern Porcelanosa tile.
The chic entertaining kitchen was designed to celebrate a public lifestyle and plenty of entertaining. Celebrating height with a robust amount of interior architectural details, this dynamic kitchen still gives one that cozy feeling of home sweet home. The large “L” shaped island accommodates 7 for seating. Large pendants over the kitchen table and sink provide additional task lighting and whimsy. The Dekton “puzzle” countertop connection was designed to aid the transition between the two color countertops and is one of the homeowner’s favorite details. The built-in bistro table provides additional seating and flows easily into the Living Room.
A curved wall in the Living Room showcases a contemporary linear fireplace and tv which is tucked away in a niche. Placing the fireplace and furniture arrangement at an angle allowed for more natural walkway areas that communicated with the exterior doors and the kitchen working areas.
The dining room’s open plan is perfect for small groups and expands easily for larger events. Raising the ceiling created visual interest and bringing the pop of teal from the Kitchen cabinets ties the space together. A built-in buffet provides ample storage and display.
The Sitting Room (also called the Piano room for its previous life as such) is adjacent to the Kitchen and allows for easy conversation between chef and guests. It captures the homeowner’s chic sense of style and joie de vivre.
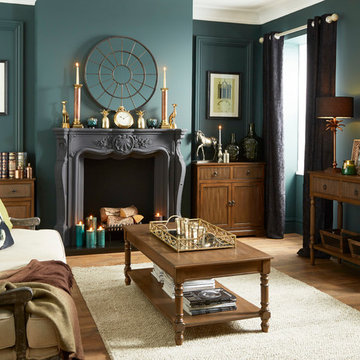
Traditional formal living room in Other with blue walls, medium hardwood flooring, a standard fireplace and no tv.

Jonathon Edwards Media
This is an example of a large coastal open plan living room in Other with brown walls, medium hardwood flooring, a built-in media unit, a standard fireplace, a stone fireplace surround and feature lighting.
This is an example of a large coastal open plan living room in Other with brown walls, medium hardwood flooring, a built-in media unit, a standard fireplace, a stone fireplace surround and feature lighting.

Modern Classic Coastal Living room with an inviting seating arrangement. Classic paisley drapes with iron drapery hardware against Sherwin-Williams Lattice grey paint color SW 7654. Keep it classic - Despite being a thoroughly traditional aesthetic wing back chairs fit perfectly with modern marble table.
An Inspiration for a classic living room in San Diego with grey, beige, turquoise, blue colour combination.
Sand Kasl Imaging

Project Cooper & Ella - Living Room -
Long Island, NY
Interior Design: Jeanne Campana Design -
www.jeannecampanadesign.com
Photo of a medium sized classic enclosed living room in New York with medium hardwood flooring, a standard fireplace, a wall mounted tv and beige walls.
Photo of a medium sized classic enclosed living room in New York with medium hardwood flooring, a standard fireplace, a wall mounted tv and beige walls.
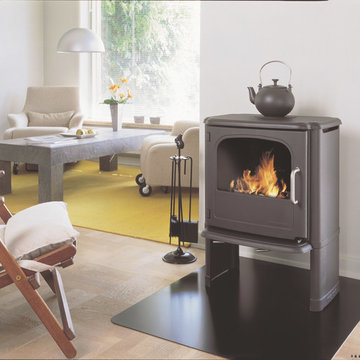
Morso 3440 wood stove heats up to 1200 sq/ft. A mix of modern and eclectic style.
This is an example of a medium sized scandinavian formal open plan living room in Portland with beige walls, medium hardwood flooring, a wood burning stove, a metal fireplace surround and no tv.
This is an example of a medium sized scandinavian formal open plan living room in Portland with beige walls, medium hardwood flooring, a wood burning stove, a metal fireplace surround and no tv.
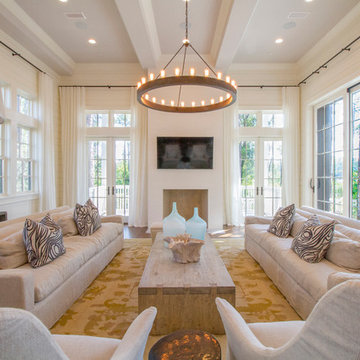
Derek Makekau
Nautical living room in Miami with white walls, medium hardwood flooring, a standard fireplace and a wall mounted tv.
Nautical living room in Miami with white walls, medium hardwood flooring, a standard fireplace and a wall mounted tv.

Applied Photography
This is an example of a traditional formal living room in Orange County with white walls, medium hardwood flooring and a standard fireplace.
This is an example of a traditional formal living room in Orange County with white walls, medium hardwood flooring and a standard fireplace.
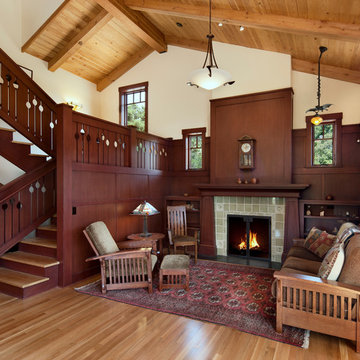
Contractor: Giffin and Crane
Photographer: Jim Bartsch
Inspiration for a medium sized classic enclosed living room in Santa Barbara with a tiled fireplace surround, white walls, medium hardwood flooring and a standard fireplace.
Inspiration for a medium sized classic enclosed living room in Santa Barbara with a tiled fireplace surround, white walls, medium hardwood flooring and a standard fireplace.

photo by Audrey Rothers
Inspiration for a medium sized contemporary open plan living room in Kansas City with green walls, medium hardwood flooring, a two-sided fireplace and a stone fireplace surround.
Inspiration for a medium sized contemporary open plan living room in Kansas City with green walls, medium hardwood flooring, a two-sided fireplace and a stone fireplace surround.
Living Room with Medium Hardwood Flooring and All Types of Fireplace Ideas and Designs
5