Living Room with Medium Hardwood Flooring and All Types of TV Ideas and Designs
Refine by:
Budget
Sort by:Popular Today
121 - 140 of 50,543 photos
Item 1 of 3
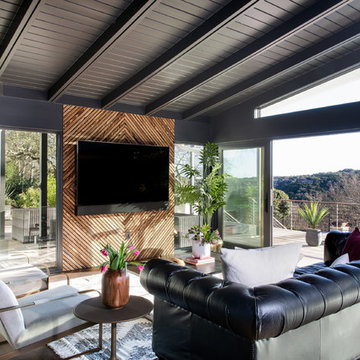
Large contemporary open plan living room in Austin with a home bar, grey walls, medium hardwood flooring, a wall mounted tv and brown floors.
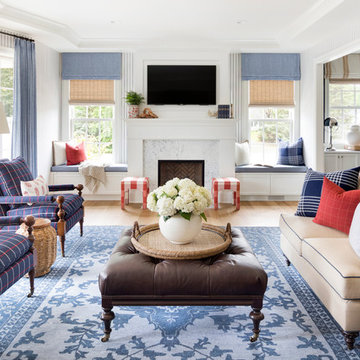
Spacecrafting Photography
Large beach style open plan living room in Minneapolis with white walls, brown floors, medium hardwood flooring, a standard fireplace, a stone fireplace surround and a wall mounted tv.
Large beach style open plan living room in Minneapolis with white walls, brown floors, medium hardwood flooring, a standard fireplace, a stone fireplace surround and a wall mounted tv.
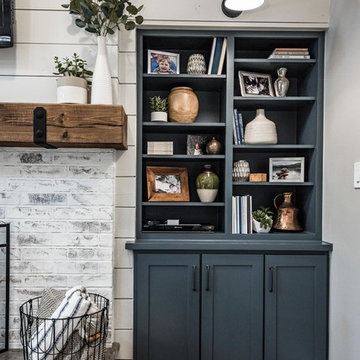
Darby Kate Photography
Photo of a medium sized farmhouse open plan living room in Dallas with grey walls, medium hardwood flooring, a standard fireplace, a brick fireplace surround, a wall mounted tv and brown floors.
Photo of a medium sized farmhouse open plan living room in Dallas with grey walls, medium hardwood flooring, a standard fireplace, a brick fireplace surround, a wall mounted tv and brown floors.
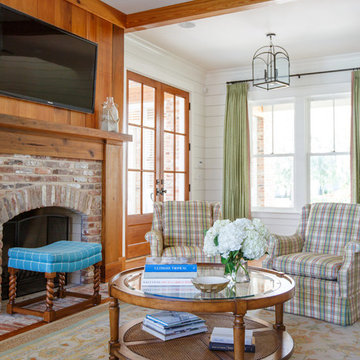
This is an example of a coastal living room in Jacksonville with white walls, medium hardwood flooring, a standard fireplace, a brick fireplace surround, a wall mounted tv and brown floors.

Contemporary Coastal Living Room
Design: Three Salt Design Co.
Build: UC Custom Homes
Photo: Chad Mellon
Photo of a medium sized beach style open plan living room in Los Angeles with white walls, a standard fireplace, a wall mounted tv, medium hardwood flooring, a stone fireplace surround, brown floors and feature lighting.
Photo of a medium sized beach style open plan living room in Los Angeles with white walls, a standard fireplace, a wall mounted tv, medium hardwood flooring, a stone fireplace surround, brown floors and feature lighting.

Design ideas for a classic living room in Seattle with beige walls, medium hardwood flooring, a standard fireplace, a metal fireplace surround, a wall mounted tv and brown floors.
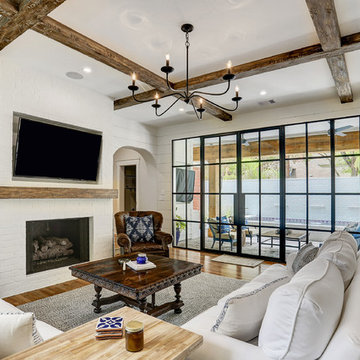
Design ideas for a rural living room in Houston with white walls, medium hardwood flooring, a standard fireplace, a brick fireplace surround, a wall mounted tv and brown floors.

This living room, which opens to the kitchen, has everything you need. Plenty of built-ins to display and store treasures, a gas fireplace to add warmth on a cool evening and easy access to the beautifully landscaped yard.
Damianos Photography
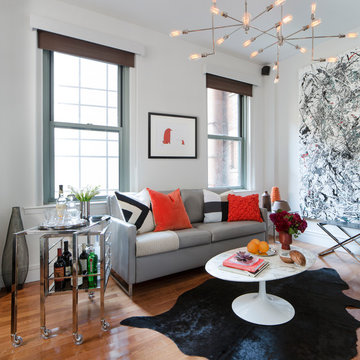
Though DIY living room makeovers and bedroom redecorating can be an exciting undertaking, these projects often wind up uncompleted and with less than satisfactory results. This was the case with our client, a young professional in his early 30’s who purchased his first apartment and tried to decorate it himself. Short on interior décor ideas and unhappy with the results, he decided to hire an interior designer, turning to Décor Aid to transform his one-bedroom into a classy, adult space. Our client already had invested in several key pieces of furniture, so our Junior Designer worked closely with him to incorporate the existing furnishings into the new design and give them new life.
Though the living room boasted high ceilings, the space was narrow, so they ditched the client’s sectional in place of a sleek leather sofa with a smaller footprint. They replaced the dark gray living room paint and drab brown bedroom paint with a white wall paint color to make the apartment feel larger. Our designer introduced chrome accents, in the form of a Deco bar cart, a modern chandelier, and a campaign-style nightstand, to create a sleek, contemporary design. Leather furniture was used in both the bedroom and living room to add a masculine feel to the home refresh.
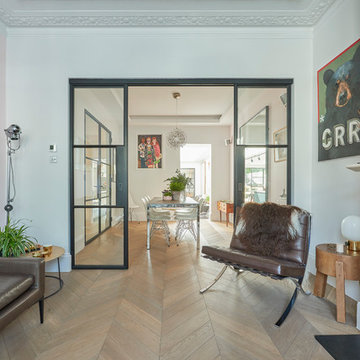
Guy Lockwood
Inspiration for a medium sized contemporary living room in London with white walls, medium hardwood flooring, a wood burning stove, a stone fireplace surround and a freestanding tv.
Inspiration for a medium sized contemporary living room in London with white walls, medium hardwood flooring, a wood burning stove, a stone fireplace surround and a freestanding tv.
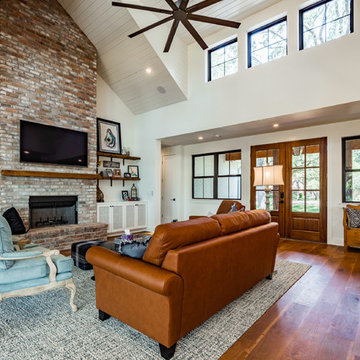
Mark Adams
This is an example of a large farmhouse open plan living room in Austin with white walls, medium hardwood flooring, a standard fireplace, a brick fireplace surround, a wall mounted tv and brown floors.
This is an example of a large farmhouse open plan living room in Austin with white walls, medium hardwood flooring, a standard fireplace, a brick fireplace surround, a wall mounted tv and brown floors.

Gabe Border
Inspiration for a contemporary living room in Boise with white walls, medium hardwood flooring, a ribbon fireplace, a wall mounted tv and grey floors.
Inspiration for a contemporary living room in Boise with white walls, medium hardwood flooring, a ribbon fireplace, a wall mounted tv and grey floors.
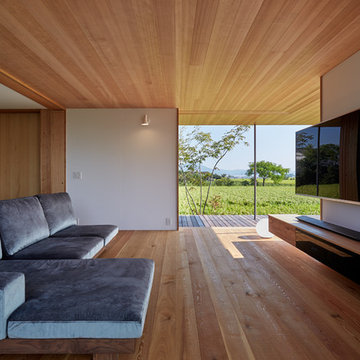
西七区の家 Photo by:後藤健治
World-inspired open plan living room in Other with white walls, medium hardwood flooring, a wall mounted tv and brown floors.
World-inspired open plan living room in Other with white walls, medium hardwood flooring, a wall mounted tv and brown floors.
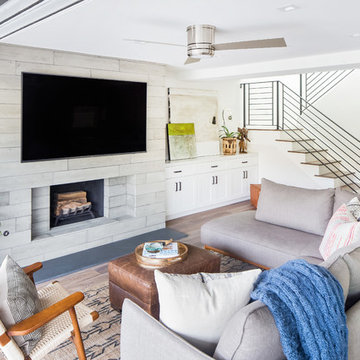
Inspiration for a medium sized classic open plan living room in Orange County with white walls, medium hardwood flooring, a standard fireplace, a tiled fireplace surround, a wall mounted tv and brown floors.
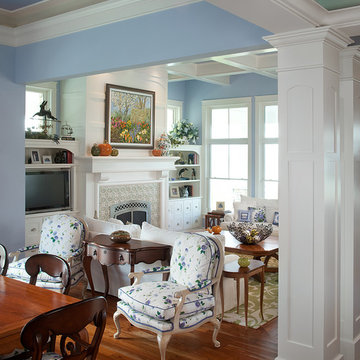
This beautiful, three-story, updated shingle-style cottage is perched atop a bluff on the shores of Lake Michigan, and was designed to make the most of its towering vistas. The proportions of the home are made even more pleasing by the combination of stone, shingles and metal roofing. Deep balconies and wrap-around porches emphasize outdoor living, white tapered columns, an arched dormer, and stone porticos give the cottage nautical quaintness, tastefully balancing the grandeur of the design.
The interior space is dominated by vast panoramas of the water below. High ceilings are found throughout, giving the home an airy ambiance, while enabling large windows to display the natural beauty of the lakeshore. The open floor plan allows living areas to act as one sizeable space, convenient for entertaining. The diagonally situated kitchen is adjacent to a sunroom, dining area and sitting room. Dining and lounging areas can be found on the spacious deck, along with an outdoor fireplace. The main floor master suite includes a sitting area, vaulted ceiling, a private bath, balcony access, and a walk-through closet with a back entrance to the home’s laundry. A private study area at the front of the house is lined with built-in bookshelves and entertainment cabinets, creating a small haven for homeowners.
The upper level boasts four guest or children’s bedrooms, two with their own private bathrooms. Also upstairs is a built-in office space, loft sitting area, ample storage space, and access to a third floor deck. The walkout lower level was designed for entertainment. Billiards, a bar, sitting areas, screened-in and covered porches make large groups easy to handle. Also downstairs is an exercise room, a large full bath, and access to an outdoor shower for beach-goers.
Photographer: Bill Hebert
Builder: David C. Bos Homes
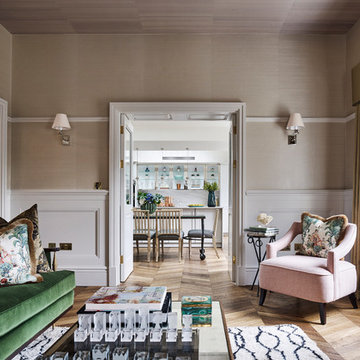
Another view of the living room into the kitchen.
Nick Rochowski photography
Inspiration for a medium sized classic formal enclosed living room in London with beige walls, medium hardwood flooring, a concealed tv and brown floors.
Inspiration for a medium sized classic formal enclosed living room in London with beige walls, medium hardwood flooring, a concealed tv and brown floors.
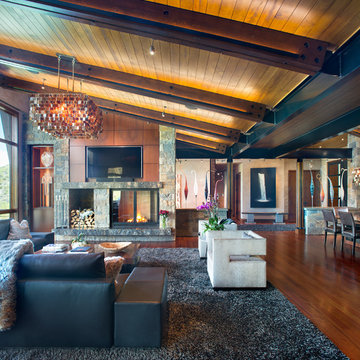
Design ideas for a rustic open plan living room in Denver with brown walls, medium hardwood flooring, a two-sided fireplace, a stone fireplace surround, a wall mounted tv and brown floors.

Living room. Photography by Lucas Henning.
Large contemporary open plan living room in Seattle with white walls, medium hardwood flooring, a ribbon fireplace, a wall mounted tv, brown floors, a metal fireplace surround and feature lighting.
Large contemporary open plan living room in Seattle with white walls, medium hardwood flooring, a ribbon fireplace, a wall mounted tv, brown floors, a metal fireplace surround and feature lighting.

Inspiration for a large modern open plan living room in San Diego with white walls, medium hardwood flooring, a ribbon fireplace, a tiled fireplace surround, a wall mounted tv and brown floors.

Photo : BCDF Studio
Photo of a medium sized scandi open plan living room in Paris with a reading nook, white walls, medium hardwood flooring, no fireplace, a built-in media unit, brown floors and wood walls.
Photo of a medium sized scandi open plan living room in Paris with a reading nook, white walls, medium hardwood flooring, no fireplace, a built-in media unit, brown floors and wood walls.
Living Room with Medium Hardwood Flooring and All Types of TV Ideas and Designs
7