Living Room with Medium Hardwood Flooring and Carpet Ideas and Designs
Refine by:
Budget
Sort by:Popular Today
101 - 120 of 175,327 photos
Item 1 of 3

The great room plan features walls of glass to enjoy the mountain views beyond from the living, dining or kitchen spaces. The cabinetry is a combination of white paint and stained oak, while natural fir beams add warmth at the ceiling. Hubbardton forge pendant lights a warm glow over the custom furnishings.

Design ideas for a classic formal enclosed living room in DC Metro with white walls, carpet, no fireplace, no tv and brown floors.

Photo of a farmhouse living room in Atlanta with grey walls, medium hardwood flooring, a standard fireplace, a stone fireplace surround and white floors.
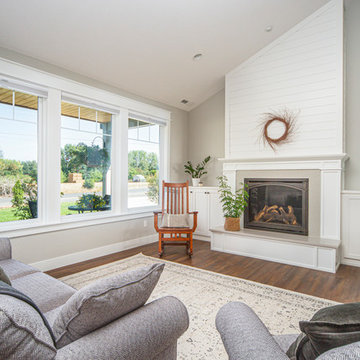
The original ranch style home was built in 1962 by the homeowner’s father. She grew up in this home; now her and her husband are only the second owners of the home. The existing foundation and a few exterior walls were retained with approximately 800 square feet added to the footprint along with a single garage to the existing two-car garage. The footprint of the home is almost the same with every room expanded. All the rooms are in their original locations; the kitchen window is in the same spot just bigger as well. The homeowners wanted a more open, updated craftsman feel to this ranch style childhood home. The once 8-foot ceilings were made into 9-foot ceilings with a vaulted common area. The kitchen was opened up and there is now a gorgeous 5 foot by 9 and a half foot Cambria Brittanicca slab quartz island.

Photography: Garett + Carrie Buell of Studiobuell/ studiobuell.com
Photo of a large traditional enclosed living room in Nashville with medium hardwood flooring, a home bar and grey walls.
Photo of a large traditional enclosed living room in Nashville with medium hardwood flooring, a home bar and grey walls.

Inspiration for a classic open plan living room in Houston with grey walls, medium hardwood flooring, a standard fireplace, a stone fireplace surround, a built-in media unit and brown floors.
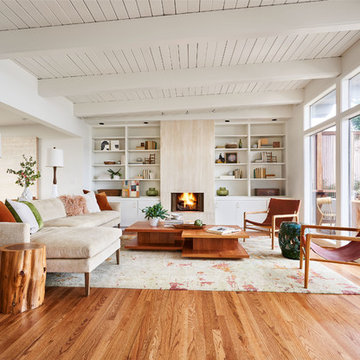
Remodel by Ostmo Construction
Interior Design by Lord Design
Photos by Blackstone Edge Studios
This is an example of a large contemporary open plan living room in Portland with white walls, medium hardwood flooring, a standard fireplace, brown floors, a reading nook and feature lighting.
This is an example of a large contemporary open plan living room in Portland with white walls, medium hardwood flooring, a standard fireplace, brown floors, a reading nook and feature lighting.
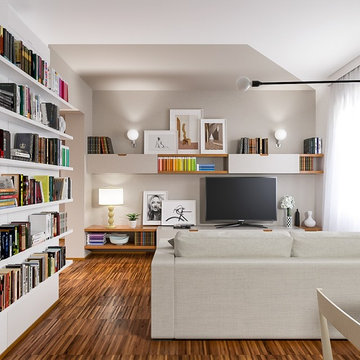
Liadesign
Design ideas for a small contemporary open plan living room in Milan with a reading nook, grey walls, medium hardwood flooring, a freestanding tv and brown floors.
Design ideas for a small contemporary open plan living room in Milan with a reading nook, grey walls, medium hardwood flooring, a freestanding tv and brown floors.

Large contemporary enclosed living room in Miami with grey walls, medium hardwood flooring, no fireplace, a wall mounted tv and grey floors.

Photography: Dustin Halleck
This is an example of a medium sized traditional formal enclosed living room in Chicago with grey walls, a standard fireplace, medium hardwood flooring, no tv and brown floors.
This is an example of a medium sized traditional formal enclosed living room in Chicago with grey walls, a standard fireplace, medium hardwood flooring, no tv and brown floors.
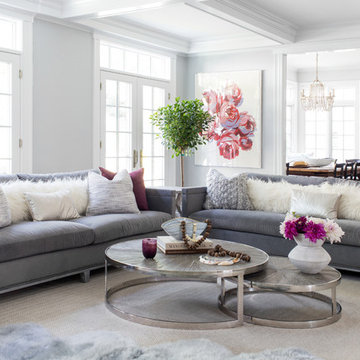
Raquel Langworthy
Photo of a medium sized nautical open plan living room in New York with grey walls, medium hardwood flooring, a standard fireplace, a wooden fireplace surround, a wall mounted tv and brown floors.
Photo of a medium sized nautical open plan living room in New York with grey walls, medium hardwood flooring, a standard fireplace, a wooden fireplace surround, a wall mounted tv and brown floors.
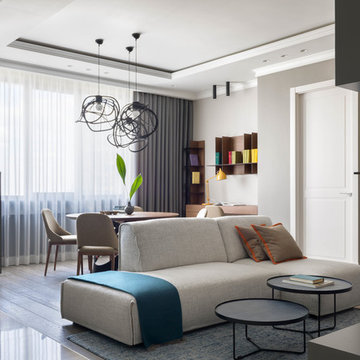
Квартира в жилом комплексе «Рублевские огни» на Западе Москвы была выбрана во многом из-за красивых видов, которые открываются с 22 этажа. Она стала подарком родителей для сына-студента — первым отдельным жильем молодого человека, началом самостоятельной жизни.
Архитектор: Тимур Шарипов
Подбор мебели: Ольга Истомина
Светодизайнер: Сергей Назаров
Фото: Сергей Красюк
Этот проект был опубликован на интернет-портале Интерьер + Дизайн

Though DIY living room makeovers and bedroom redecorating can be an exciting undertaking, these projects often wind up uncompleted and with less than satisfactory results. This was the case with our client, a young professional in his early 30’s who purchased his first apartment and tried to decorate it himself. Short on interior décor ideas and unhappy with the results, he decided to hire an interior designer, turning to Décor Aid to transform his one-bedroom into a classy, adult space. Our client already had invested in several key pieces of furniture, so our Junior Designer worked closely with him to incorporate the existing furnishings into the new design and give them new life.
Though the living room boasted high ceilings, the space was narrow, so they ditched the client’s sectional in place of a sleek leather sofa with a smaller footprint. They replaced the dark gray living room paint and drab brown bedroom paint with a white wall paint color to make the apartment feel larger. Our designer introduced chrome accents, in the form of a Deco bar cart, a modern chandelier, and a campaign-style nightstand, to create a sleek, contemporary design. Leather furniture was used in both the bedroom and living room to add a masculine feel to the home refresh.

Medium sized traditional formal open plan living room in Dallas with beige walls, medium hardwood flooring, a standard fireplace, a wooden fireplace surround, no tv and brown floors.
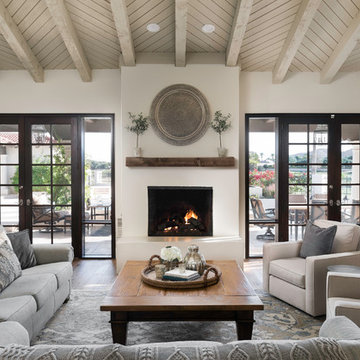
Landon Wiggs
Photo of a mediterranean formal living room in Phoenix with medium hardwood flooring, a standard fireplace and white walls.
Photo of a mediterranean formal living room in Phoenix with medium hardwood flooring, a standard fireplace and white walls.

Mountain Peek is a custom residence located within the Yellowstone Club in Big Sky, Montana. The layout of the home was heavily influenced by the site. Instead of building up vertically the floor plan reaches out horizontally with slight elevations between different spaces. This allowed for beautiful views from every space and also gave us the ability to play with roof heights for each individual space. Natural stone and rustic wood are accented by steal beams and metal work throughout the home.
(photos by Whitney Kamman)

Interior Designer Rebecca Robeson designed this downtown loft to reflect the homeowners LOVE FOR THE LOFT! With an energetic look on life, this homeowner wanted a high-quality home with casual sensibility. Comfort and easy maintenance were high on the list...
Rebecca and team went to work transforming this 2,000-sq.ft. condo in a record 6 months.
Contractor Ryan Coats (Earthwood Custom Remodeling, Inc.) lead a team of highly qualified sub-contractors throughout the project and over the finish line.
8" wide hardwood planks of white oak replaced low quality wood floors, 6'8" French doors were upgraded to 8' solid wood and frosted glass doors, used brick veneer and barn wood walls were added as well as new lighting throughout. The outdated Kitchen was gutted along with Bathrooms and new 8" baseboards were installed. All new tile walls and backsplashes as well as intricate tile flooring patterns were brought in while every countertop was updated and replaced. All new plumbing and appliances were included as well as hardware and fixtures. Closet systems were designed by Robeson Design and executed to perfection. State of the art sound system, entertainment package and smart home technology was integrated by Ryan Coats and his team.
Exquisite Kitchen Design, (Denver Colorado) headed up the custom cabinetry throughout the home including the Kitchen, Lounge feature wall, Bathroom vanities and the Living Room entertainment piece boasting a 9' slab of Fumed White Oak with a live edge. Paul Anderson of EKD worked closely with the team at Robeson Design on Rebecca's vision to insure every detail was built to perfection.
The project was completed on time and the homeowners are thrilled... And it didn't hurt that the ball field was the awesome view out the Living Room window.
In this home, all of the window treatments, built-in cabinetry and many of the furniture pieces, are custom designs by Interior Designer Rebecca Robeson made specifically for this project.
Rocky Mountain Hardware
Earthwood Custom Remodeling, Inc.
Exquisite Kitchen Design
Rugs - Aja Rugs, LaJolla
Photos by Ryan Garvin Photography

The great room beautiful blends stone, wood, metal, and white walls to achieve a contemporary rustic style.
Photos: Rodger Wade Studios, Design M.T.N Design, Timber Framing by PrecisionCraft Log & Timber Homes

Living room. Photography by Lucas Henning.
Large contemporary open plan living room in Seattle with white walls, medium hardwood flooring, a ribbon fireplace, a wall mounted tv, brown floors, a metal fireplace surround and feature lighting.
Large contemporary open plan living room in Seattle with white walls, medium hardwood flooring, a ribbon fireplace, a wall mounted tv, brown floors, a metal fireplace surround and feature lighting.
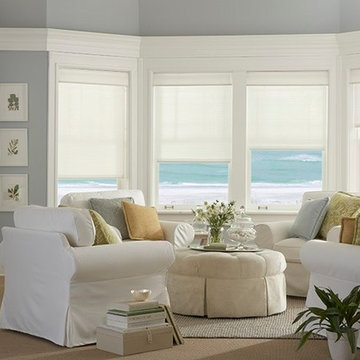
Inspiration for a medium sized nautical formal enclosed living room in Dallas with grey walls, carpet, no fireplace, no tv and beige floors.
Living Room with Medium Hardwood Flooring and Carpet Ideas and Designs
6