Living Room with Medium Hardwood Flooring and Vinyl Flooring Ideas and Designs
Refine by:
Budget
Sort by:Popular Today
101 - 120 of 147,865 photos
Item 1 of 3

The homeowners wanted to open up their living and kitchen area to create a more open plan. We relocated doors and tore open a wall to make that happen. New cabinetry and floors where installed and the ceiling and fireplace where painted. This home now functions the way it should for this young family!

Minimal, mindful design meets stylish comfort in this family home filled with light and warmth. Using a serene, neutral palette filled with warm walnut and light oak finishes, with touches of soft grays and blues, we transformed our client’s new family home into an airy, functionally stylish, serene family retreat. The home highlights modern handcrafted wooden furniture pieces, soft, whimsical kids’ bedrooms, and a clean-lined, understated blue kitchen large enough for the whole family to gather.
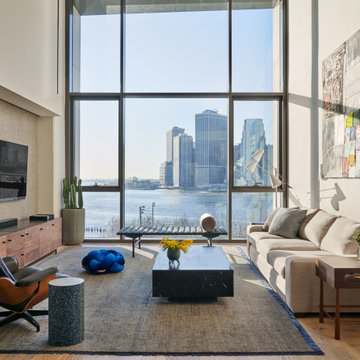
Design ideas for a contemporary living room in New York with white walls, medium hardwood flooring, a wall mounted tv and brown floors.
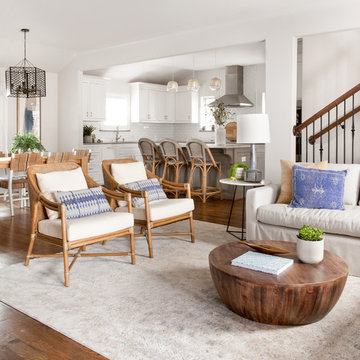
Neutral and kid-friendly rug in this open floorplan living room.
This is an example of a medium sized classic open plan living room in Dallas with white walls, medium hardwood flooring and brown floors.
This is an example of a medium sized classic open plan living room in Dallas with white walls, medium hardwood flooring and brown floors.
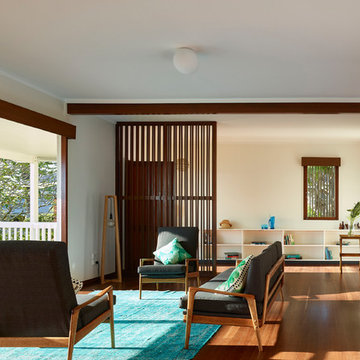
Living room and hardwood timber screens and large sliding doors.
Photo of a small midcentury open plan living room in Sunshine Coast with white walls, medium hardwood flooring and no fireplace.
Photo of a small midcentury open plan living room in Sunshine Coast with white walls, medium hardwood flooring and no fireplace.

The down-to-earth interiors in this Austin home are filled with attractive textures, colors, and wallpapers.
Project designed by Sara Barney’s Austin interior design studio BANDD DESIGN. They serve the entire Austin area and its surrounding towns, with an emphasis on Round Rock, Lake Travis, West Lake Hills, and Tarrytown.
For more about BANDD DESIGN, click here: https://bandddesign.com/
To learn more about this project, click here:
https://bandddesign.com/austin-camelot-interior-design/

Visit The Korina 14803 Como Circle or call 941 907.8131 for additional information.
3 bedrooms | 4.5 baths | 3 car garage | 4,536 SF
The Korina is John Cannon’s new model home that is inspired by a transitional West Indies style with a contemporary influence. From the cathedral ceilings with custom stained scissor beams in the great room with neighboring pristine white on white main kitchen and chef-grade prep kitchen beyond, to the luxurious spa-like dual master bathrooms, the aesthetics of this home are the epitome of timeless elegance. Every detail is geared toward creating an upscale retreat from the hectic pace of day-to-day life. A neutral backdrop and an abundance of natural light, paired with vibrant accents of yellow, blues, greens and mixed metals shine throughout the home.
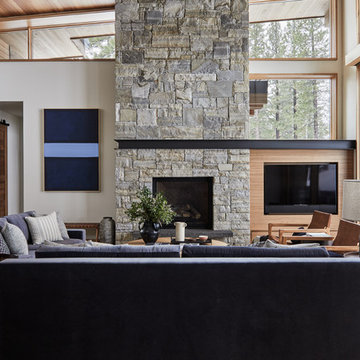
Inspiration for a contemporary open plan living room in Los Angeles with white walls, medium hardwood flooring, a standard fireplace, a wall mounted tv, brown floors and feature lighting.

Photo Credit Dustin Halleck
Inspiration for a medium sized contemporary open plan living room in Chicago with a music area, grey walls, medium hardwood flooring, a ribbon fireplace, a wall mounted tv and brown floors.
Inspiration for a medium sized contemporary open plan living room in Chicago with a music area, grey walls, medium hardwood flooring, a ribbon fireplace, a wall mounted tv and brown floors.

The great room beautiful blends stone, wood, metal, and white walls to achieve a contemporary rustic style.
Photos: Rodger Wade Studios, Design M.T.N Design, Timber Framing by PrecisionCraft Log & Timber Homes
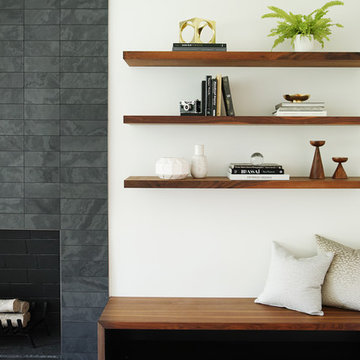
Large retro enclosed living room in San Francisco with white walls, medium hardwood flooring, a standard fireplace, a stone fireplace surround, no tv and brown floors.
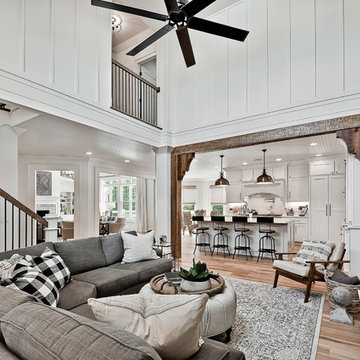
Celtic Construction
Design ideas for a farmhouse open plan living room in Other with white walls, medium hardwood flooring, a standard fireplace, a wall mounted tv and brown floors.
Design ideas for a farmhouse open plan living room in Other with white walls, medium hardwood flooring, a standard fireplace, a wall mounted tv and brown floors.

Large rustic open plan living room in Denver with white walls, medium hardwood flooring, a standard fireplace, a stone fireplace surround, a wall mounted tv and brown floors.

Medium sized eclectic open plan living room in Dallas with a reading nook, green walls, medium hardwood flooring, a standard fireplace, brown floors, a stone fireplace surround and no tv.

Michael Hunter Photography
Inspiration for a rural living room in Austin with white walls, medium hardwood flooring, a standard fireplace, a stone fireplace surround, a wall mounted tv and brown floors.
Inspiration for a rural living room in Austin with white walls, medium hardwood flooring, a standard fireplace, a stone fireplace surround, a wall mounted tv and brown floors.

The client’s coastal New England roots inspired this Shingle style design for a lakefront lot. With a background in interior design, her ideas strongly influenced the process, presenting both challenge and reward in executing her exact vision. Vintage coastal style grounds a thoroughly modern open floor plan, designed to house a busy family with three active children. A primary focus was the kitchen, and more importantly, the butler’s pantry tucked behind it. Flowing logically from the garage entry and mudroom, and with two access points from the main kitchen, it fulfills the utilitarian functions of storage and prep, leaving the main kitchen free to shine as an integral part of the open living area.
An ARDA for Custom Home Design goes to
Royal Oaks Design
Designer: Kieran Liebl
From: Oakdale, Minnesota
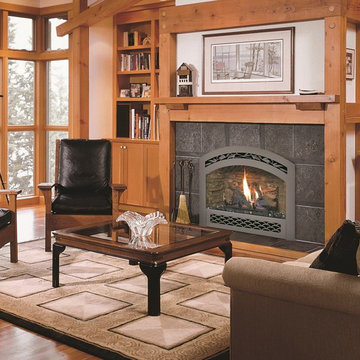
This is an example of a medium sized classic formal enclosed living room in Other with beige walls, medium hardwood flooring, a standard fireplace, a tiled fireplace surround, no tv and brown floors.
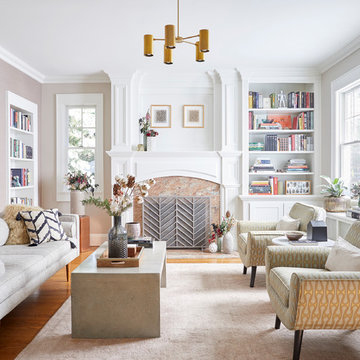
Design ideas for a medium sized classic formal enclosed living room in New York with a standard fireplace, a stone fireplace surround, no tv, beige walls, medium hardwood flooring and brown floors.
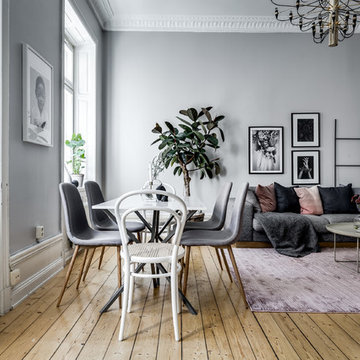
Design ideas for a large scandi living room in Stockholm with grey walls, medium hardwood flooring and no fireplace.
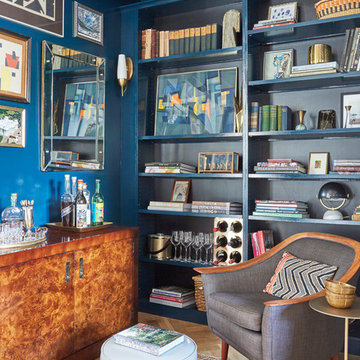
Michael Alan Kaskel
Design ideas for an eclectic living room in Chicago with blue walls, medium hardwood flooring and brown floors.
Design ideas for an eclectic living room in Chicago with blue walls, medium hardwood flooring and brown floors.
Living Room with Medium Hardwood Flooring and Vinyl Flooring Ideas and Designs
6