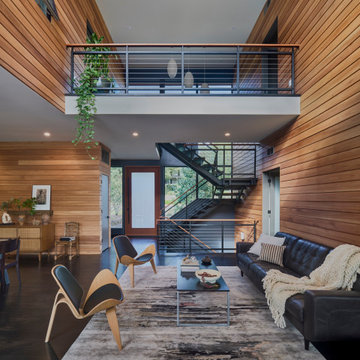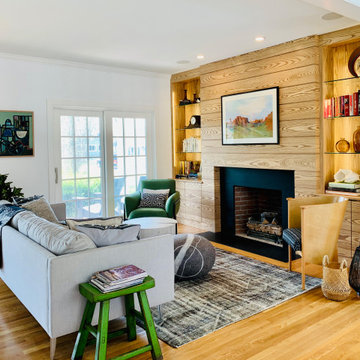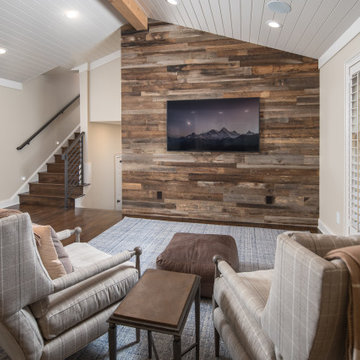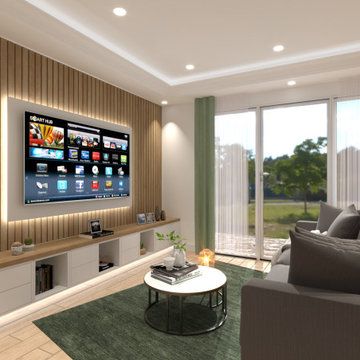Living Room with Medium Hardwood Flooring and Wood Walls Ideas and Designs
Refine by:
Budget
Sort by:Popular Today
1 - 20 of 577 photos
Item 1 of 3

The open design displays a custom brick fire place that fits perfectly into the log-style hand hewed logs with chinking and exposed log trusses.
Inspiration for a rustic open plan living room in Other with brown walls, medium hardwood flooring, a standard fireplace, a stone fireplace surround, brown floors, exposed beams, a vaulted ceiling, a wood ceiling and wood walls.
Inspiration for a rustic open plan living room in Other with brown walls, medium hardwood flooring, a standard fireplace, a stone fireplace surround, brown floors, exposed beams, a vaulted ceiling, a wood ceiling and wood walls.

Inspiration for a large rustic open plan living room in Sacramento with beige walls, medium hardwood flooring, a standard fireplace, a stone fireplace surround, a wall mounted tv, brown floors, a wood ceiling and wood walls.

Photo of a contemporary open plan living room in Wollongong with white walls, medium hardwood flooring, a ribbon fireplace and wood walls.

Living: pavimento originale in quadrotti di rovere massello; arredo vintage unito ad arredi disegnati su misura (panca e mobile bar) Tavolo in vetro con gambe anni 50; sedie da regista; divano anni 50 con nuovo tessuto blu/verde in armonia con il colore blu/verde delle pareti. Poltroncine anni 50 danesi; camino originale. Lampada tavolo originale Albini.

Medium sized traditional open plan living room in Orange County with white walls, a standard fireplace, a stacked stone fireplace surround, brown floors, a vaulted ceiling, medium hardwood flooring and wood walls.

Vista dei divani
Inspiration for a small contemporary open plan living room in Other with medium hardwood flooring, a built-in media unit, a drop ceiling and wood walls.
Inspiration for a small contemporary open plan living room in Other with medium hardwood flooring, a built-in media unit, a drop ceiling and wood walls.

VPC’s featured Custom Home Project of the Month for March is the spectacular Mountain Modern Lodge. With six bedrooms, six full baths, and two half baths, this custom built 11,200 square foot timber frame residence exemplifies breathtaking mountain luxury.
The home borrows inspiration from its surroundings with smooth, thoughtful exteriors that harmonize with nature and create the ultimate getaway. A deck constructed with Brazilian hardwood runs the entire length of the house. Other exterior design elements include both copper and Douglas Fir beams, stone, standing seam metal roofing, and custom wire hand railing.
Upon entry, visitors are introduced to an impressively sized great room ornamented with tall, shiplap ceilings and a patina copper cantilever fireplace. The open floor plan includes Kolbe windows that welcome the sweeping vistas of the Blue Ridge Mountains. The great room also includes access to the vast kitchen and dining area that features cabinets adorned with valances as well as double-swinging pantry doors. The kitchen countertops exhibit beautifully crafted granite with double waterfall edges and continuous grains.
VPC’s Modern Mountain Lodge is the very essence of sophistication and relaxation. Each step of this contemporary design was created in collaboration with the homeowners. VPC Builders could not be more pleased with the results of this custom-built residence.

Design ideas for a medium sized contemporary open plan living room in Melbourne with white walls, medium hardwood flooring, a ribbon fireplace, wood walls, a wooden fireplace surround, a drop ceiling, a built-in media unit and brown floors.

Exterior shiplap siding walls extend from the exterior into the interior to bring the outside in and extend views to nature.
Design ideas for a contemporary living room in Other with medium hardwood flooring, brown floors and wood walls.
Design ideas for a contemporary living room in Other with medium hardwood flooring, brown floors and wood walls.

Design ideas for a medium sized rustic mezzanine living room in Denver with medium hardwood flooring, brown floors, a vaulted ceiling and wood walls.

Inspiration for a medium sized contemporary open plan living room in Toronto with white walls, medium hardwood flooring, a ribbon fireplace, a stone fireplace surround and wood walls.

Inspiration for a contemporary open plan living room in Providence with white walls, medium hardwood flooring, a standard fireplace, brown floors and wood walls.

This walnut screen wall seperates the guest wing from the public areas of the house. Adds a lot of personality without being distracting or busy.
This is an example of an expansive retro open plan living room in Portland with white walls, medium hardwood flooring, a standard fireplace, a brick fireplace surround, a wall mounted tv, a vaulted ceiling and wood walls.
This is an example of an expansive retro open plan living room in Portland with white walls, medium hardwood flooring, a standard fireplace, a brick fireplace surround, a wall mounted tv, a vaulted ceiling and wood walls.

Photo of a contemporary formal open plan living room in Grand Rapids with no tv, a standard fireplace, a vaulted ceiling, multi-coloured walls, medium hardwood flooring, brown floors, wood walls and a stacked stone fireplace surround.

This is an example of an open plan living room in Charlotte with beige walls, medium hardwood flooring and wood walls.

Tv Wall Unit View
Design ideas for a medium sized traditional formal open plan living room in Toronto with white walls, medium hardwood flooring, no fireplace, a stone fireplace surround, a built-in media unit, brown floors, a drop ceiling and wood walls.
Design ideas for a medium sized traditional formal open plan living room in Toronto with white walls, medium hardwood flooring, no fireplace, a stone fireplace surround, a built-in media unit, brown floors, a drop ceiling and wood walls.

Le salon réutilise les code couleurs mais en ajoutant un touche de bois pour apporté de la chaleur à l'espace.
Medium sized contemporary open plan living room in Paris with white walls, medium hardwood flooring, a wall mounted tv, a drop ceiling and wood walls.
Medium sized contemporary open plan living room in Paris with white walls, medium hardwood flooring, a wall mounted tv, a drop ceiling and wood walls.

VPC’s featured Custom Home Project of the Month for March is the spectacular Mountain Modern Lodge. With six bedrooms, six full baths, and two half baths, this custom built 11,200 square foot timber frame residence exemplifies breathtaking mountain luxury.
The home borrows inspiration from its surroundings with smooth, thoughtful exteriors that harmonize with nature and create the ultimate getaway. A deck constructed with Brazilian hardwood runs the entire length of the house. Other exterior design elements include both copper and Douglas Fir beams, stone, standing seam metal roofing, and custom wire hand railing.
Upon entry, visitors are introduced to an impressively sized great room ornamented with tall, shiplap ceilings and a patina copper cantilever fireplace. The open floor plan includes Kolbe windows that welcome the sweeping vistas of the Blue Ridge Mountains. The great room also includes access to the vast kitchen and dining area that features cabinets adorned with valances as well as double-swinging pantry doors. The kitchen countertops exhibit beautifully crafted granite with double waterfall edges and continuous grains.
VPC’s Modern Mountain Lodge is the very essence of sophistication and relaxation. Each step of this contemporary design was created in collaboration with the homeowners. VPC Builders could not be more pleased with the results of this custom-built residence.

Kick your skis off on your waterproof wood plank floor and put your feet in front of the fire. Your wool carpet will help keep your feet cozy. Open up your trunck coffee table and tucked inside are throw blankets so you can curl up in front of the tv.

Cozy Livingroom space under the main stair. Timeless, durable, modern furniture inspired by "camp" life.
Design ideas for a small rustic open plan living room with medium hardwood flooring, a wood ceiling, wood walls and no tv.
Design ideas for a small rustic open plan living room with medium hardwood flooring, a wood ceiling, wood walls and no tv.
Living Room with Medium Hardwood Flooring and Wood Walls Ideas and Designs
1