Living Room with Multi-coloured Walls and a Ribbon Fireplace Ideas and Designs
Refine by:
Budget
Sort by:Popular Today
21 - 40 of 319 photos
Item 1 of 3
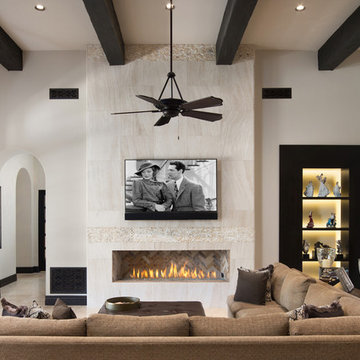
Formal living room with vaulted ceilings, exposed beams, built-in shelves, and a custom fireplace surround!
Inspiration for an expansive mediterranean open plan living room in Phoenix with multi-coloured walls, medium hardwood flooring, a ribbon fireplace, a tiled fireplace surround, a wall mounted tv and beige floors.
Inspiration for an expansive mediterranean open plan living room in Phoenix with multi-coloured walls, medium hardwood flooring, a ribbon fireplace, a tiled fireplace surround, a wall mounted tv and beige floors.

Tommy Daspit Photographer
Large traditional formal open plan living room in Birmingham with multi-coloured walls, ceramic flooring, a ribbon fireplace, a wooden fireplace surround, a built-in media unit, beige floors and feature lighting.
Large traditional formal open plan living room in Birmingham with multi-coloured walls, ceramic flooring, a ribbon fireplace, a wooden fireplace surround, a built-in media unit, beige floors and feature lighting.
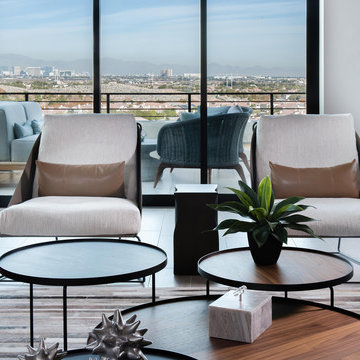
Design by Blue Heron in Partnership with Cantoni. Photos By: Stephen Morgan
For many, Las Vegas is a destination that transports you away from reality. The same can be said of the thirty-nine modern homes built in The Bluffs Community by luxury design/build firm, Blue Heron. Perched on a hillside in Southern Highlands, The Bluffs is a private gated community overlooking the Las Vegas Valley with unparalleled views of the mountains and the Las Vegas Strip. Indoor-outdoor living concepts, sustainable designs and distinctive floorplans create a modern lifestyle that makes coming home feel like a getaway.
To give potential residents a sense for what their custom home could look like at The Bluffs, Blue Heron partnered with Cantoni to furnish a model home and create interiors that would complement the Vegas Modern™ architectural style. “We were really trying to introduce something that hadn’t been seen before in our area. Our homes are so innovative, so personal and unique that it takes truly spectacular furnishings to complete their stories as well as speak to the emotions of everyone who visits our homes,” shares Kathy May, director of interior design at Blue Heron. “Cantoni has been the perfect partner in this endeavor in that, like Blue Heron, Cantoni is innovative and pushes boundaries.”
Utilizing Cantoni’s extensive portfolio, the Blue Heron Interior Design team was able to customize nearly every piece in the home to create a thoughtful and curated look for each space. “Having access to so many high-quality and diverse furnishing lines enables us to think outside the box and create unique turnkey designs for our clients with confidence,” says Kathy May, adding that the quality and one-of-a-kind feel of the pieces are unmatched.
rom the perfectly situated sectional in the downstairs family room to the unique blue velvet dining chairs, the home breathes modern elegance. “I particularly love the master bed,” says Kathy. “We had created a concept design of what we wanted it to be and worked with one of Cantoni’s longtime partners, to bring it to life. It turned out amazing and really speaks to the character of the room.”
The combination of Cantoni’s soft contemporary touch and Blue Heron’s distinctive designs are what made this project a unified experience. “The partnership really showcases Cantoni’s capabilities to manage projects like this from presentation to execution,” shares Luca Mazzolani, vice president of sales at Cantoni. “We work directly with the client to produce custom pieces like you see in this home and ensure a seamless and successful result.”
And what a stunning result it is. There was no Las Vegas luck involved in this project, just a sureness of style and service that brought together Blue Heron and Cantoni to create one well-designed home.
To learn more about Blue Heron Design Build, visit www.blueheron.com.

While the hallway has an all white treatment for walls, doors and ceilings, in the Living Room darker surfaces and finishes are chosen to create an effect that is highly evocative of past centuries, linking new and old with a poetic approach.
The dark grey concrete floor is a paired with traditional but luxurious Tadelakt Moroccan plaster, chose for its uneven and natural texture as well as beautiful earthy hues.

View of living room towards front deck. Venetian plaster fireplace on left includes TV recess and artwork alcove.
Photographer: Clark Dugger
Inspiration for a medium sized contemporary enclosed living room in Los Angeles with a ribbon fireplace, multi-coloured walls, medium hardwood flooring, a plastered fireplace surround and red floors.
Inspiration for a medium sized contemporary enclosed living room in Los Angeles with a ribbon fireplace, multi-coloured walls, medium hardwood flooring, a plastered fireplace surround and red floors.
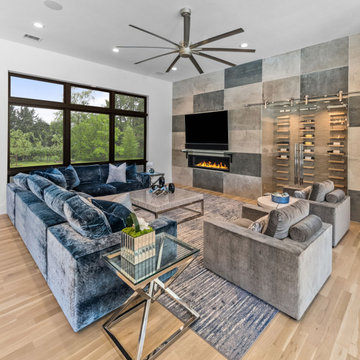
Design ideas for a large contemporary open plan living room in Dallas with multi-coloured walls, light hardwood flooring, a ribbon fireplace, a stacked stone fireplace surround and a wall mounted tv.

this modern Scandinavian living room is designed to reflect nature's calm and beauty in every detail. A minimalist design featuring a neutral color palette, natural wood, and velvety upholstered furniture that translates the ultimate elegance and sophistication.
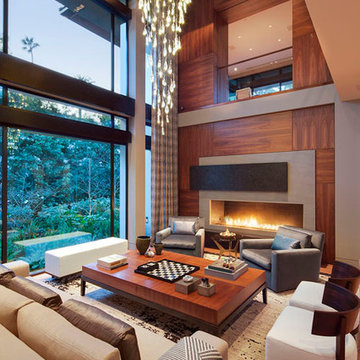
Nick Springett
Photo of a large contemporary living room in Los Angeles with multi-coloured walls, medium hardwood flooring and a ribbon fireplace.
Photo of a large contemporary living room in Los Angeles with multi-coloured walls, medium hardwood flooring and a ribbon fireplace.
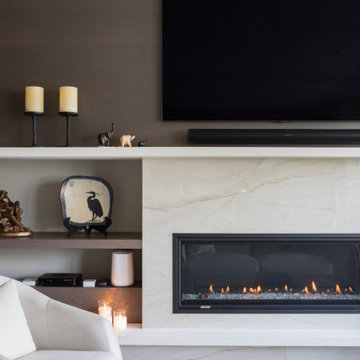
This is an example of a small classic living room in Vancouver with multi-coloured walls, light hardwood flooring, a ribbon fireplace, a stone fireplace surround, a wall mounted tv and beige floors.
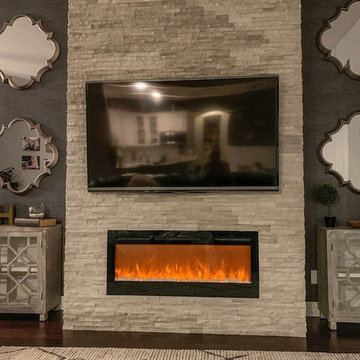
C. Harrison
Inspiration for a large rustic open plan living room in Orlando with multi-coloured walls, dark hardwood flooring, a ribbon fireplace, a stone fireplace surround, a wall mounted tv and brown floors.
Inspiration for a large rustic open plan living room in Orlando with multi-coloured walls, dark hardwood flooring, a ribbon fireplace, a stone fireplace surround, a wall mounted tv and brown floors.
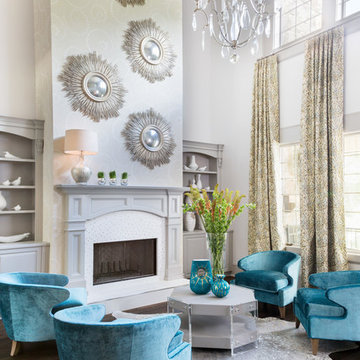
©Patrick Heagney Photography
Photo of a classic formal living room in Atlanta with multi-coloured walls, dark hardwood flooring, a ribbon fireplace, a tiled fireplace surround and no tv.
Photo of a classic formal living room in Atlanta with multi-coloured walls, dark hardwood flooring, a ribbon fireplace, a tiled fireplace surround and no tv.
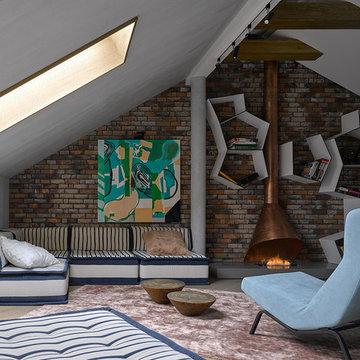
Сергей Ананьев
Inspiration for a bohemian formal open plan living room in Other with multi-coloured walls, carpet, a ribbon fireplace and a metal fireplace surround.
Inspiration for a bohemian formal open plan living room in Other with multi-coloured walls, carpet, a ribbon fireplace and a metal fireplace surround.
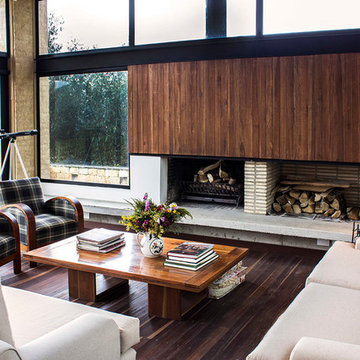
Photo of a medium sized scandinavian formal open plan living room in Copenhagen with multi-coloured walls, dark hardwood flooring, a ribbon fireplace and a tiled fireplace surround.

While the hallway has an all white treatment for walls, doors and ceilings, in the Living Room darker surfaces and finishes are chosen to create an effect that is highly evocative of past centuries, linking new and old with a poetic approach.
The dark grey concrete floor is a paired with traditional but luxurious Tadelakt Moroccan plaster, chose for its uneven and natural texture as well as beautiful earthy hues.
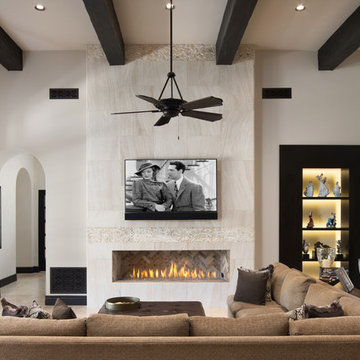
World Renowned Luxury Home Builder Fratantoni Luxury Estates built these beautiful Fireplaces! They build homes for families all over the country in any size and style. They also have in-house Architecture Firm Fratantoni Design and world-class interior designer Firm Fratantoni Interior Designers! Hire one or all three companies to design, build and or remodel your home!

Mid Century Condo
Kansas City, MO
- Mid Century Modern Design
- Bentwood Chairs
- Geometric Lattice Wall Pattern
- New Mixed with Retro
Wesley Piercy, Haus of You Photography
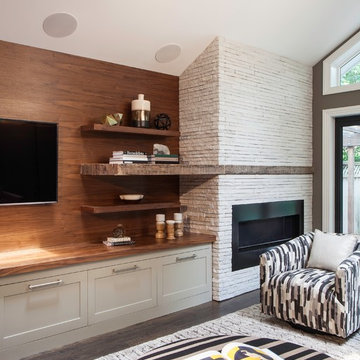
Classic living room in New York with multi-coloured walls, dark hardwood flooring, a stone fireplace surround, a wall mounted tv and a ribbon fireplace.
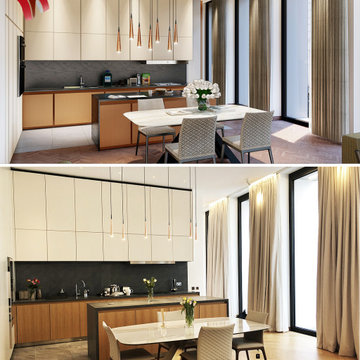
Design image VS handed over product
Small contemporary open plan living room in London with multi-coloured walls, light hardwood flooring, a ribbon fireplace, a stone fireplace surround, a built-in media unit and beige floors.
Small contemporary open plan living room in London with multi-coloured walls, light hardwood flooring, a ribbon fireplace, a stone fireplace surround, a built-in media unit and beige floors.
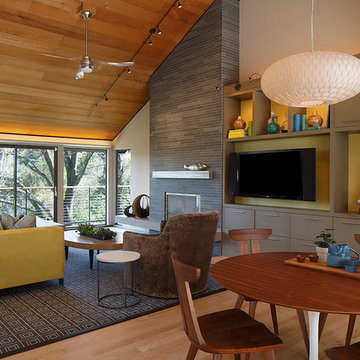
Eric Rorer Photography
Design ideas for a contemporary formal open plan living room in San Francisco with multi-coloured walls, medium hardwood flooring, a ribbon fireplace, a tiled fireplace surround and a wall mounted tv.
Design ideas for a contemporary formal open plan living room in San Francisco with multi-coloured walls, medium hardwood flooring, a ribbon fireplace, a tiled fireplace surround and a wall mounted tv.
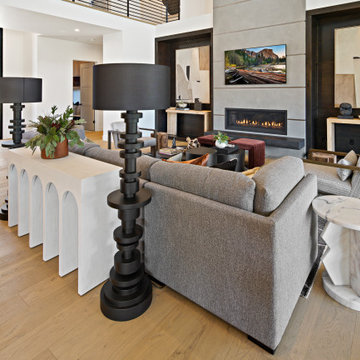
MODERN PRAIRIE HILL COUNTRY
2021 PARADE OF HOMES
BEST OF SHOW
Capturing the heart of working and playing from home, The Pradera is a functional design with flowing spaces. It embodies the new age of busy professionals working from home who also enjoy an indoor, outdoor living experience.
Living Room with Multi-coloured Walls and a Ribbon Fireplace Ideas and Designs
2