Living Room with No Fireplace and All Types of Ceiling Ideas and Designs
Refine by:
Budget
Sort by:Popular Today
1 - 20 of 4,821 photos
Item 1 of 3

Inspiration for a small classic formal and grey and teal open plan living room in Chicago with green walls, medium hardwood flooring, no fireplace, no tv, brown floors, a coffered ceiling and wallpapered walls.

This 1910 West Highlands home was so compartmentalized that you couldn't help to notice you were constantly entering a new room every 8-10 feet. There was also a 500 SF addition put on the back of the home to accommodate a living room, 3/4 bath, laundry room and back foyer - 350 SF of that was for the living room. Needless to say, the house needed to be gutted and replanned.
Kitchen+Dining+Laundry-Like most of these early 1900's homes, the kitchen was not the heartbeat of the home like they are today. This kitchen was tucked away in the back and smaller than any other social rooms in the house. We knocked out the walls of the dining room to expand and created an open floor plan suitable for any type of gathering. As a nod to the history of the home, we used butcherblock for all the countertops and shelving which was accented by tones of brass, dusty blues and light-warm greys. This room had no storage before so creating ample storage and a variety of storage types was a critical ask for the client. One of my favorite details is the blue crown that draws from one end of the space to the other, accenting a ceiling that was otherwise forgotten.
Primary Bath-This did not exist prior to the remodel and the client wanted a more neutral space with strong visual details. We split the walls in half with a datum line that transitions from penny gap molding to the tile in the shower. To provide some more visual drama, we did a chevron tile arrangement on the floor, gridded the shower enclosure for some deep contrast an array of brass and quartz to elevate the finishes.
Powder Bath-This is always a fun place to let your vision get out of the box a bit. All the elements were familiar to the space but modernized and more playful. The floor has a wood look tile in a herringbone arrangement, a navy vanity, gold fixtures that are all servants to the star of the room - the blue and white deco wall tile behind the vanity.
Full Bath-This was a quirky little bathroom that you'd always keep the door closed when guests are over. Now we have brought the blue tones into the space and accented it with bronze fixtures and a playful southwestern floor tile.
Living Room & Office-This room was too big for its own good and now serves multiple purposes. We condensed the space to provide a living area for the whole family plus other guests and left enough room to explain the space with floor cushions. The office was a bonus to the project as it provided privacy to a room that otherwise had none before.

Open concept living room with large windows, vaulted ceiling, white walls, and beige stone floors.
Inspiration for a large modern open plan living room in Austin with white walls, limestone flooring, no fireplace, beige floors and a vaulted ceiling.
Inspiration for a large modern open plan living room in Austin with white walls, limestone flooring, no fireplace, beige floors and a vaulted ceiling.

Contemporary living room in Novosibirsk with medium hardwood flooring, no fireplace and a timber clad ceiling.
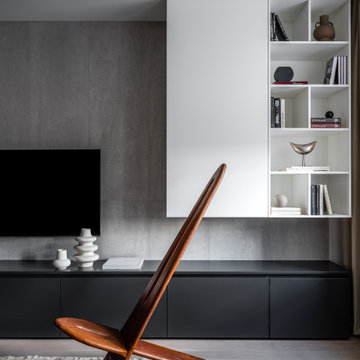
Гостиная. Зона тв сформирована встроенными системами хранения. Стена за телевизором выложена крупноформатным керамогранитом с приятной натуральной фактурой.

Decor and accessories selection and assistance with furniture layout.
Inspiration for a medium sized contemporary open plan living room in Other with beige walls, porcelain flooring, no fireplace, a wall mounted tv, beige floors, a drop ceiling and wallpapered walls.
Inspiration for a medium sized contemporary open plan living room in Other with beige walls, porcelain flooring, no fireplace, a wall mounted tv, beige floors, a drop ceiling and wallpapered walls.

Inspiration for a medium sized retro formal and grey and teal open plan living room in San Francisco with white walls, porcelain flooring, no fireplace, grey floors, a timber clad ceiling and a vaulted ceiling.

Photo of a medium sized scandinavian grey and white open plan living room in Barcelona with grey walls, porcelain flooring, no fireplace, a freestanding tv, grey floors, exposed beams and brick walls.

Large modern open plan living room in London with beige walls, light hardwood flooring, no fireplace, a wall mounted tv, beige floors, a drop ceiling and brick walls.
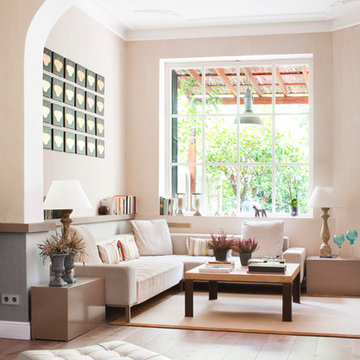
Proyecto realizado por Meritxell Ribé - The Room Studio
Construcción: The Room Work
Fotografías: Mauricio Fuertes
Design ideas for a medium sized traditional formal open plan living room in Barcelona with light hardwood flooring, no fireplace, no tv, beige walls and beige floors.
Design ideas for a medium sized traditional formal open plan living room in Barcelona with light hardwood flooring, no fireplace, no tv, beige walls and beige floors.

Benjamin Hill Photography
Design ideas for an expansive contemporary formal open plan living room in Houston with white walls, medium hardwood flooring, a wall mounted tv, no fireplace, brown floors and exposed beams.
Design ideas for an expansive contemporary formal open plan living room in Houston with white walls, medium hardwood flooring, a wall mounted tv, no fireplace, brown floors and exposed beams.

Embarking on the design journey of Wabi Sabi Refuge, I immersed myself in the profound quest for tranquility and harmony. This project became a testament to the pursuit of a tranquil haven that stirs a deep sense of calm within. Guided by the essence of wabi-sabi, my intention was to curate Wabi Sabi Refuge as a sacred space that nurtures an ethereal atmosphere, summoning a sincere connection with the surrounding world. Deliberate choices of muted hues and minimalist elements foster an environment of uncluttered serenity, encouraging introspection and contemplation. Embracing the innate imperfections and distinctive qualities of the carefully selected materials and objects added an exquisite touch of organic allure, instilling an authentic reverence for the beauty inherent in nature's creations. Wabi Sabi Refuge serves as a sanctuary, an evocative invitation for visitors to embrace the sublime simplicity, find solace in the imperfect, and uncover the profound and tranquil beauty that wabi-sabi unveils.

This Australian-inspired new construction was a successful collaboration between homeowner, architect, designer and builder. The home features a Henrybuilt kitchen, butler's pantry, private home office, guest suite, master suite, entry foyer with concealed entrances to the powder bathroom and coat closet, hidden play loft, and full front and back landscaping with swimming pool and pool house/ADU.
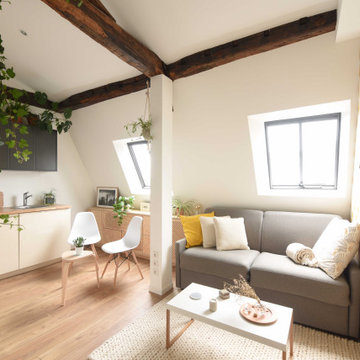
Inspiration for a small modern open plan living room in Paris with white walls, light hardwood flooring, no fireplace, no tv, exposed beams and wallpapered walls.
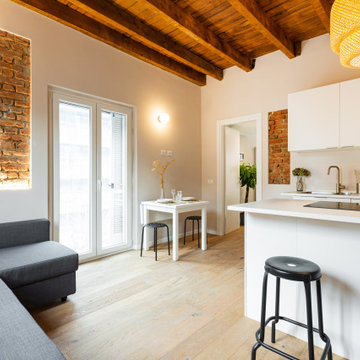
La stanza principale, che costituisce anche l'ingresso, è il soggiorno. Un unico ambiente con divano letto con chaise longue verso la porta-finestra e con angolo pranzo-relax verso la cucina.

Inspiration for a small urban open plan living room in Osaka with white walls, medium hardwood flooring, no fireplace, brown floors and a wallpapered ceiling.

This is an example of a medium sized contemporary formal enclosed living room in Houston with grey walls, dark hardwood flooring, no fireplace, no tv, brown floors and a drop ceiling.

Evoluzione di un progetto di ristrutturazione completa appartamento da 110mq
Inspiration for a large contemporary open plan living room in Milan with white walls, light hardwood flooring, no fireplace, a built-in media unit, brown floors, a reading nook and a drop ceiling.
Inspiration for a large contemporary open plan living room in Milan with white walls, light hardwood flooring, no fireplace, a built-in media unit, brown floors, a reading nook and a drop ceiling.
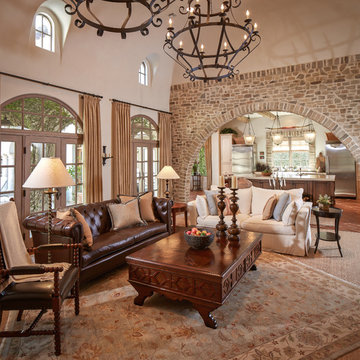
Photographer: Steve Chenn
Medium sized mediterranean formal enclosed living room in Houston with beige walls, terracotta flooring, no fireplace, no tv, red floors and feature lighting.
Medium sized mediterranean formal enclosed living room in Houston with beige walls, terracotta flooring, no fireplace, no tv, red floors and feature lighting.

Photo of a large contemporary formal open plan living room in London with white walls, ceramic flooring, no fireplace, no tv, beige floors, all types of ceiling and wallpapered walls.
Living Room with No Fireplace and All Types of Ceiling Ideas and Designs
1