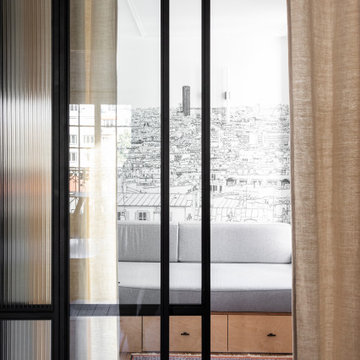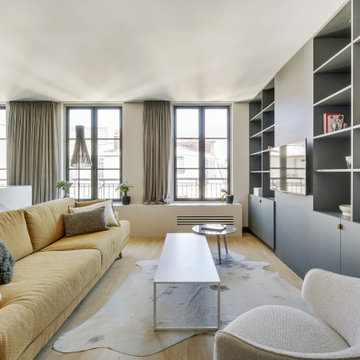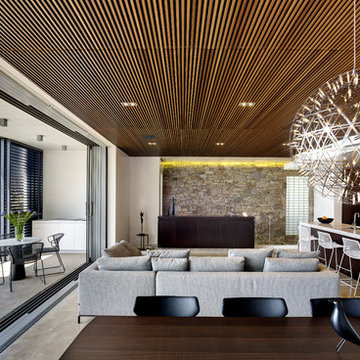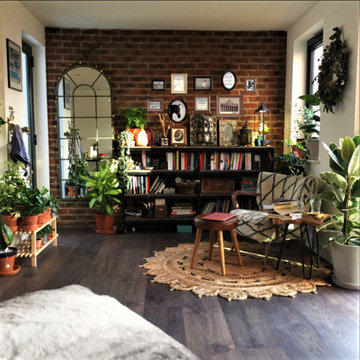Living Room with No Fireplace and All Types of Wall Treatment Ideas and Designs
Refine by:
Budget
Sort by:Popular Today
1 - 20 of 4,461 photos
Item 1 of 3

Inspiration for a small classic formal and grey and teal open plan living room in Chicago with green walls, medium hardwood flooring, no fireplace, no tv, brown floors, a coffered ceiling and wallpapered walls.

This 1910 West Highlands home was so compartmentalized that you couldn't help to notice you were constantly entering a new room every 8-10 feet. There was also a 500 SF addition put on the back of the home to accommodate a living room, 3/4 bath, laundry room and back foyer - 350 SF of that was for the living room. Needless to say, the house needed to be gutted and replanned.
Kitchen+Dining+Laundry-Like most of these early 1900's homes, the kitchen was not the heartbeat of the home like they are today. This kitchen was tucked away in the back and smaller than any other social rooms in the house. We knocked out the walls of the dining room to expand and created an open floor plan suitable for any type of gathering. As a nod to the history of the home, we used butcherblock for all the countertops and shelving which was accented by tones of brass, dusty blues and light-warm greys. This room had no storage before so creating ample storage and a variety of storage types was a critical ask for the client. One of my favorite details is the blue crown that draws from one end of the space to the other, accenting a ceiling that was otherwise forgotten.
Primary Bath-This did not exist prior to the remodel and the client wanted a more neutral space with strong visual details. We split the walls in half with a datum line that transitions from penny gap molding to the tile in the shower. To provide some more visual drama, we did a chevron tile arrangement on the floor, gridded the shower enclosure for some deep contrast an array of brass and quartz to elevate the finishes.
Powder Bath-This is always a fun place to let your vision get out of the box a bit. All the elements were familiar to the space but modernized and more playful. The floor has a wood look tile in a herringbone arrangement, a navy vanity, gold fixtures that are all servants to the star of the room - the blue and white deco wall tile behind the vanity.
Full Bath-This was a quirky little bathroom that you'd always keep the door closed when guests are over. Now we have brought the blue tones into the space and accented it with bronze fixtures and a playful southwestern floor tile.
Living Room & Office-This room was too big for its own good and now serves multiple purposes. We condensed the space to provide a living area for the whole family plus other guests and left enough room to explain the space with floor cushions. The office was a bonus to the project as it provided privacy to a room that otherwise had none before.

This is an example of a large eclectic enclosed living room in Marseille with no fireplace, multi-coloured walls, medium hardwood flooring, a freestanding tv, brown floors and wallpapered walls.

Photo : BCDF Studio
This is an example of a small contemporary enclosed living room in Paris with a reading nook, white walls, medium hardwood flooring, no fireplace, no tv, brown floors and wallpapered walls.
This is an example of a small contemporary enclosed living room in Paris with a reading nook, white walls, medium hardwood flooring, no fireplace, no tv, brown floors and wallpapered walls.

Светлая классическая кухня-гостиная, располагающая к отдыху и встрече гостей. Арочный проем придает пространству интерес и парадность, теплый желтый цвет обоев - уюта, цветочный рисунок уводит от каменных джунглей в загородные сады и покой.

On arrive dans le salon par la partie la plus basse, qui est celle qui accueille la mezzanine.
L'espace est assez large pour laisser l'échelle de manière fixe, et non amovible. La vue est sympathique en arrivant, et surtout accueillante avec le salon.

Photo: Jessie Preza Photography
Inspiration for a medium sized classic enclosed living room in Jacksonville with multi-coloured walls, ceramic flooring, black floors, wallpapered walls, a music area, no fireplace and no tv.
Inspiration for a medium sized classic enclosed living room in Jacksonville with multi-coloured walls, ceramic flooring, black floors, wallpapered walls, a music area, no fireplace and no tv.

Decor and accessories selection and assistance with furniture layout.
Inspiration for a medium sized contemporary open plan living room in Other with beige walls, porcelain flooring, no fireplace, a wall mounted tv, beige floors, a drop ceiling and wallpapered walls.
Inspiration for a medium sized contemporary open plan living room in Other with beige walls, porcelain flooring, no fireplace, a wall mounted tv, beige floors, a drop ceiling and wallpapered walls.

Le projet :
D’anciennes chambres de services sous les toits réunies en appartement locatif vont connaître une troisième vie avec une ultime transformation en pied-à-terre parisien haut de gamme.
Notre solution :
Nous avons commencé par ouvrir l’ancienne cloison entre le salon et la cuisine afin de bénéficier d’une belle pièce à vivre donnant sur les toits avec ses 3 fenêtres. Un îlot central en marbre blanc intègre une table de cuisson avec hotte intégrée. Nous le prolongeons par une table en noyer massif accueillant 6 personnes. L’équipe imagine une cuisine tout en linéaire noire mat avec poignées et robinetterie laiton. Le noir sera le fil conducteur du projet par petites touches, sur les boiseries notamment.
Sur le mur faisant face à la cuisine, nous agençons une bibliothèque sur mesure peinte en bleu grisé avec TV murale et un joli décor en papier-peint en fond de mur.
Les anciens radiateurs sont habillés de cache radiateurs menuisés qui servent d’assises supplémentaires au salon, en complément d’un grand canapé convertible très confortable, jaune moutarde.
Nous intégrons la climatisation à ce projet et la dissimulons dans les faux plafonds.
Une porte vitrée en métal noir vient isoler l’espace nuit de l’espace à vivre et ferme le long couloir desservant les deux chambres. Ce couloir est entièrement décoré avec un papier graphique bleu grisé, posé au dessus d’une moulure noire qui démarre depuis l’entrée, traverse le salon et se poursuit jusqu’à la salle de bains.
Nous repensons intégralement la chambre parentale afin de l’agrandir. Comment ? En supprimant l’ancienne salle de bains qui empiétait sur la moitié de la pièce. Ainsi, la chambre bénéficie d’un grand espace avec dressing ainsi que d’un espace bureau et d’un lit king size, comme à l’hôtel. Un superbe papier-peint texturé et abstrait habille le mur en tête de lit avec des luminaires design. Des rideaux occultants sur mesure permettent d’obscurcir la pièce, car les fenêtres sous toits ne bénéficient pas de volets.
Nous avons également agrandie la deuxième chambrée supprimant un ancien placard accessible depuis le couloir. Nous le remplaçons par un ensemble menuisé sur mesure qui permet d’intégrer dressing, rangements fermés et un espace bureau en niche ouverte. Toute la chambre est peinte dans un joli bleu profond.
La salle de bains d’origine étant supprimée, le nouveau projet intègre une salle de douche sur une partie du couloir et de la chambre parentale, à l’emplacement des anciens WC placés à l’extrémité de l’appartement. Un carrelage chic en marbre blanc recouvre sol et murs pour donner un maximum de clarté à la pièce, en contraste avec le meuble vasque, radiateur et robinetteries en noir mat. Une grande douche à l’italienne vient se substituer à l’ancienne baignoire. Des placards sur mesure discrets dissimulent lave-linge, sèche-linge et autres accessoires de toilette.
Le style :
Elégance, chic, confort et sobriété sont les grandes lignes directrices de cet appartement qui joue avec les codes du luxe… en toute simplicité. Ce qui fait de ce lieu, en définitive, un appartement très cosy. Chaque détail est étudié jusqu’aux poignées de portes en laiton qui contrastent avec les boiseries noires, que l’on retrouve en fil conducteur sur tout le projet, des plinthes aux portes. Le mobilier en noyer ajoute une touche de chaleur. Un grand canapé jaune moutarde s’accorde parfaitement au noir et aux bleus gris présents sur la bibliothèque, les parties basses des murs et dans le couloir.

This is an example of a contemporary formal enclosed living room in Hobart with grey walls, concrete flooring, no fireplace, no tv, grey floors and panelled walls.

Michael Nicholson
This is an example of a medium sized contemporary open plan living room in Gold Coast - Tweed with white walls, concrete flooring, no fireplace and a concealed tv.
This is an example of a medium sized contemporary open plan living room in Gold Coast - Tweed with white walls, concrete flooring, no fireplace and a concealed tv.

Large contemporary formal living room in Surrey with beige walls, light hardwood flooring, no fireplace, no tv, wallpapered walls and feature lighting.

Design ideas for a large contemporary open plan living room in Paris with grey walls, light hardwood flooring, no fireplace, a wall mounted tv, beige floors, wood walls and wainscoting.

Photo of a medium sized scandinavian grey and white open plan living room in Barcelona with grey walls, porcelain flooring, no fireplace, a freestanding tv, grey floors, exposed beams and brick walls.

Medium sized classic mezzanine living room feature wall in Moscow with beige walls, medium hardwood flooring, no fireplace, brown floors and brick walls.

Гостиная.
This is an example of a large beach style mezzanine living room in Moscow with blue walls, medium hardwood flooring, no fireplace, a freestanding tv and tongue and groove walls.
This is an example of a large beach style mezzanine living room in Moscow with blue walls, medium hardwood flooring, no fireplace, a freestanding tv and tongue and groove walls.

Reading space/corner created as part of the open plan Design in the Bristol property project.
This is an example of a medium sized industrial open plan living room in West Midlands with a reading nook, medium hardwood flooring, no fireplace, no tv and brick walls.
This is an example of a medium sized industrial open plan living room in West Midlands with a reading nook, medium hardwood flooring, no fireplace, no tv and brick walls.

We transformed this tired 1960's penthouse apartment into a beautiful bright and modern family living room
This is an example of a medium sized scandi enclosed living room in Sussex with grey walls, dark hardwood flooring, no fireplace, a freestanding tv, brown floors and wallpapered walls.
This is an example of a medium sized scandi enclosed living room in Sussex with grey walls, dark hardwood flooring, no fireplace, a freestanding tv, brown floors and wallpapered walls.

Medium sized contemporary formal open plan living room in Other with black walls, medium hardwood flooring, no fireplace, a freestanding tv, black floors and panelled walls.

Large modern open plan living room in London with beige walls, light hardwood flooring, no fireplace, a wall mounted tv, beige floors, a drop ceiling and brick walls.
Living Room with No Fireplace and All Types of Wall Treatment Ideas and Designs
1