Living Room with No Fireplace and Tongue and Groove Walls Ideas and Designs
Refine by:
Budget
Sort by:Popular Today
141 - 160 of 278 photos
Item 1 of 3
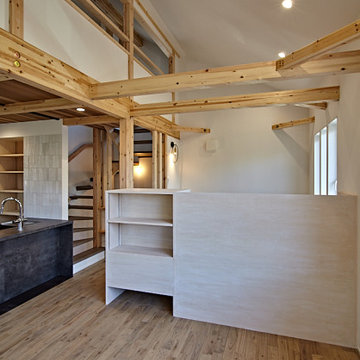
Medium sized contemporary open plan living room in Tokyo with medium hardwood flooring, brown floors, white walls, no fireplace, no tv, a timber clad ceiling and tongue and groove walls.
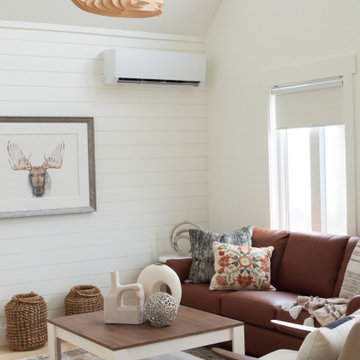
This beautiful, modern, coastal design, living room features handmade wood whale lighting that floats above the room and an original watercolor painting. while the white shiplap feature wall creates a calm clean atmosphere to relax in.
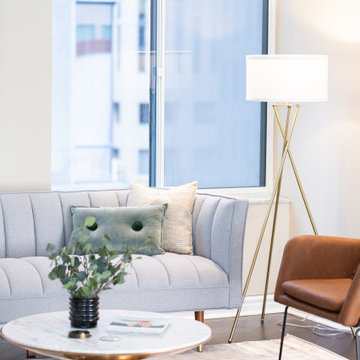
Photo of a medium sized contemporary open plan living room in Toronto with beige walls, dark hardwood flooring, no fireplace, a wall mounted tv, brown floors, a drop ceiling and tongue and groove walls.
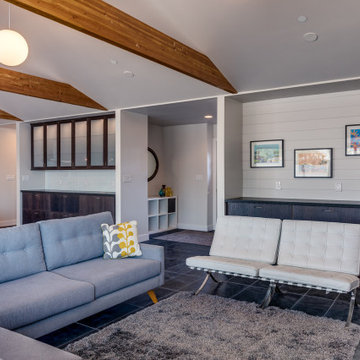
Photo of a medium sized retro open plan living room in Phoenix with slate flooring, no fireplace, a wall mounted tv, black floors, a vaulted ceiling and tongue and groove walls.
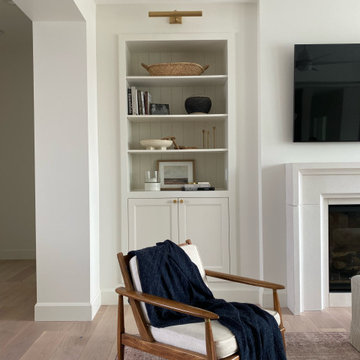
Laguna Oak Hardwood – The Alta Vista Hardwood Flooring Collection is a return to vintage European Design. These beautiful classic and refined floors are crafted out of French White Oak, a premier hardwood species that has been used for everything from flooring to shipbuilding over the centuries due to its stability.
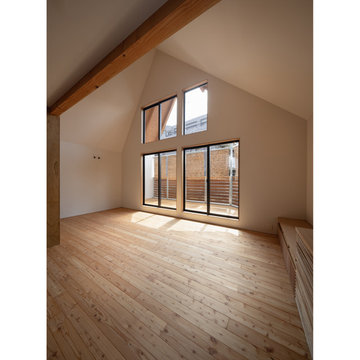
2・3階は閉じることが必要とされた部屋(納戸、トイレ、主寝室)以外は全てが繋がったおおらかな空間として、南東側は切妻の屋根形状があらわになった二層吹き抜けのリビングとしています。
Design ideas for a medium sized world-inspired open plan living room in Tokyo with a music area, white walls, medium hardwood flooring, no fireplace, a wall mounted tv, brown floors, a timber clad ceiling and tongue and groove walls.
Design ideas for a medium sized world-inspired open plan living room in Tokyo with a music area, white walls, medium hardwood flooring, no fireplace, a wall mounted tv, brown floors, a timber clad ceiling and tongue and groove walls.

吹抜けから土間を見下ろす。
引戸をあけると内土間と外土間が繋がります。
photo by Masao Nishikawa
This is an example of a medium sized modern open plan living room in Tokyo with white walls, concrete flooring, no fireplace, a wall mounted tv, grey floors, exposed beams and tongue and groove walls.
This is an example of a medium sized modern open plan living room in Tokyo with white walls, concrete flooring, no fireplace, a wall mounted tv, grey floors, exposed beams and tongue and groove walls.
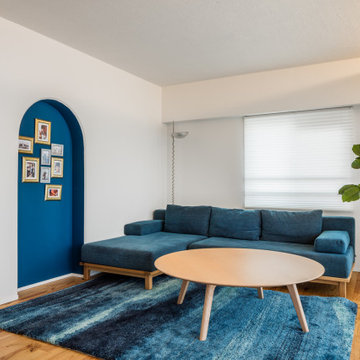
Design ideas for a large modern living room in Yokohama with white walls, medium hardwood flooring, no fireplace, beige floors, exposed beams and tongue and groove walls.
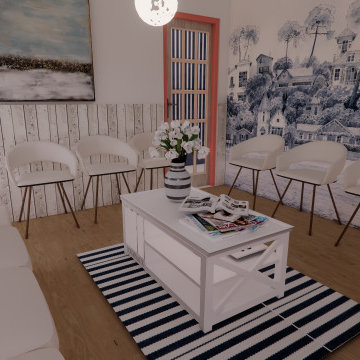
Ce cardiologue m'a contactée pour réaménager sa salle d'attente. Elle était anciennement rouge et blanche, et ses patients étaient souvent irrités, agacés. Le rouge est connu pour être une couleur si vive qu'elle échauffe les esprits et énerve. Afin d'apaiser les patients et de les rendre plus sereins, j'ai proposé de les plonger dans un espace balnéaires et estivale. Le bleu, couleur de l'océan, est une couleur qui calme et qui rassure. Les coussins et les encadrements des menuiseries, de couleur corail, viennent apporter un peu de pep's, tout en créant une harmonie colorée douce et joyeuse.
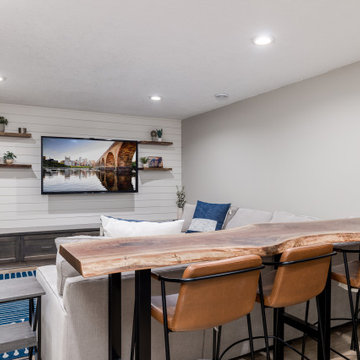
Sometimes things just happen organically. This client reached out to me in a professional capacity to see if I wanted to advertise in his new magazine. I declined at that time because as team we have chosen to be referral based, not advertising based.
Even with turning him down, he and his wife decided to sign on with us for their basement... which then upon completion rolled into their main floor (part 2).
They wanted a very distinct style and already had a pretty good idea of what they wanted. We just helped bring it all to life. They wanted a kid friendly space that still had an adult vibe that no longer was based off of furniture from college hand-me-down years.
Since they loved modern farmhouse style we had to make sure there was shiplap and also some stained wood elements to warm up the space.
This space is a great example of a very nice finished basement done cost-effectively without sacrificing some comforts or features.
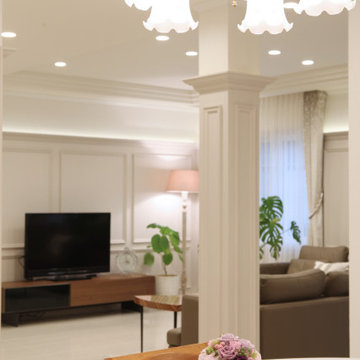
全館空調で快適な大理石調タイル張りのシンプルエレガントなリビングルーム。
壁面の装飾デザインとデザイン柱がポイントに。
間接照明とカーテンボックスをアクセントに施しています。
Large contemporary formal open plan living room in Kobe with beige walls, marble flooring, no fireplace, a freestanding tv, beige floors, tongue and groove walls and a coffered ceiling.
Large contemporary formal open plan living room in Kobe with beige walls, marble flooring, no fireplace, a freestanding tv, beige floors, tongue and groove walls and a coffered ceiling.
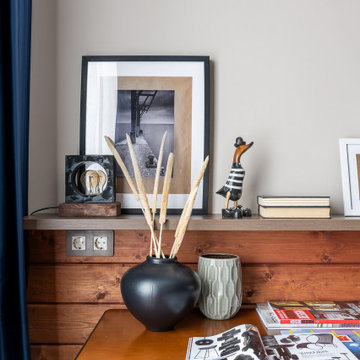
Красивый интерьер квартиры в аренду, выполненный в морском стиле.
Стены оформлены тонированной вагонкой и имеют красноватый оттенок. Особый шарм придает этой квартире стилизованная мебель и светильники - все напоминает нам уютную каюту.

コーナーの窓からは隣地の緑を借景。
photo by Masao Nishikawa
This is an example of a medium sized modern open plan living room in Tokyo with white walls, concrete flooring, no fireplace, a wall mounted tv, grey floors, exposed beams and tongue and groove walls.
This is an example of a medium sized modern open plan living room in Tokyo with white walls, concrete flooring, no fireplace, a wall mounted tv, grey floors, exposed beams and tongue and groove walls.
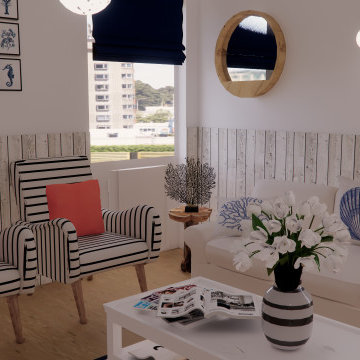
Ce cardiologue m'a contactée pour réaménager sa salle d'attente. Elle était anciennement rouge et blanche, et ses patients étaient souvent irrités, agacés. Le rouge est connu pour être une couleur si vive qu'elle échauffe les esprits et énerve. Afin d'apaiser les patients et de les rendre plus sereins, j'ai proposé de les plonger dans un espace balnéaires et estivale. Le bleu, couleur de l'océan, est une couleur qui calme et qui rassure. Les coussins et les encadrements des menuiseries, de couleur corail, viennent apporter un peu de pep's, tout en créant une harmonie colorée douce et joyeuse.
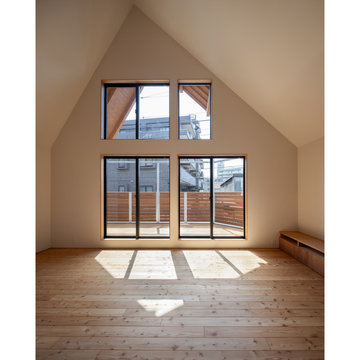
2・3階は閉じることが必要とされた部屋(納戸、トイレ、主寝室)以外は全てが繋がったおおらかな空間として、南東側は切妻の屋根形状があらわになった二層吹き抜けのリビングとしています。
This is an example of a medium sized world-inspired open plan living room in Tokyo with a music area, white walls, medium hardwood flooring, no fireplace, a wall mounted tv, brown floors, a timber clad ceiling and tongue and groove walls.
This is an example of a medium sized world-inspired open plan living room in Tokyo with a music area, white walls, medium hardwood flooring, no fireplace, a wall mounted tv, brown floors, a timber clad ceiling and tongue and groove walls.
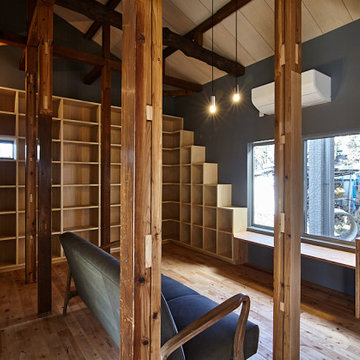
Inspiration for a medium sized contemporary grey and cream open plan living room feature wall in Other with a reading nook, grey walls, medium hardwood flooring, no fireplace, no tv, beige floors, a wood ceiling and tongue and groove walls.
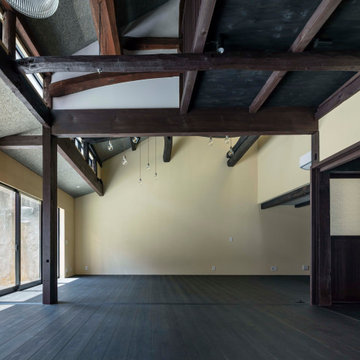
元々は建て替えの計画だったのですが、現場を訪れてこれは勿体無い、うまく活かせる方法に計画を変更してリノベーションすることになりました。
photo:Shigeo Ogawa
Medium sized world-inspired grey and black open plan living room in Other with a music area, yellow walls, dark hardwood flooring, no fireplace, a freestanding tv, black floors, exposed beams and tongue and groove walls.
Medium sized world-inspired grey and black open plan living room in Other with a music area, yellow walls, dark hardwood flooring, no fireplace, a freestanding tv, black floors, exposed beams and tongue and groove walls.
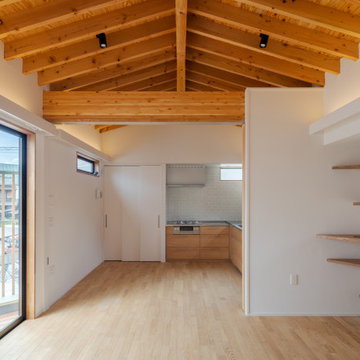
カーテンボックス・キャットウォーク・間接照明が一体になって力強い小屋組み天井を照らしています。。
Medium sized scandinavian formal open plan living room feature wall in Other with white walls, medium hardwood flooring, no fireplace, a freestanding tv, beige floors, exposed beams and tongue and groove walls.
Medium sized scandinavian formal open plan living room feature wall in Other with white walls, medium hardwood flooring, no fireplace, a freestanding tv, beige floors, exposed beams and tongue and groove walls.
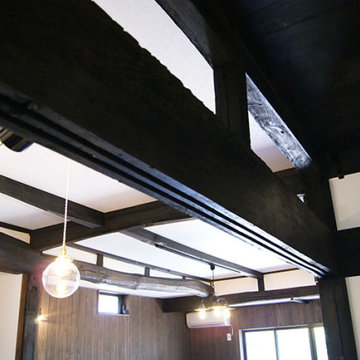
天井の梁のゆるやかな曲線、杉材独特の柔らかさ。
木の風合いに包まれたLDKに、U様が選ばれた照明の灯りがともり、静穏を楽しめる大人のための贅沢な空間になりました。
Photo of a world-inspired open plan living room in Other with multi-coloured walls, no fireplace, no tv, a wallpapered ceiling and tongue and groove walls.
Photo of a world-inspired open plan living room in Other with multi-coloured walls, no fireplace, no tv, a wallpapered ceiling and tongue and groove walls.
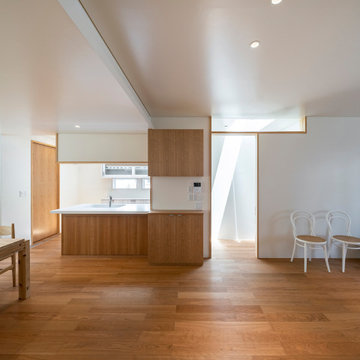
Medium sized modern living room in Tokyo with white walls, plywood flooring, no fireplace, a freestanding tv, brown floors, a timber clad ceiling and tongue and groove walls.
Living Room with No Fireplace and Tongue and Groove Walls Ideas and Designs
8