Living Room with No TV and Yellow Floors Ideas and Designs
Refine by:
Budget
Sort by:Popular Today
41 - 60 of 164 photos
Item 1 of 3
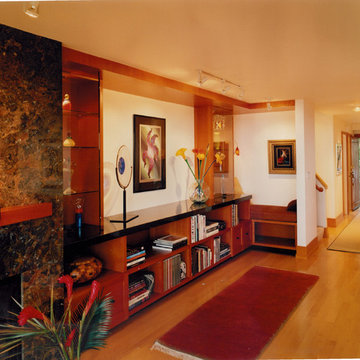
closer view of built in cabinets and display areas,
Photo of a medium sized contemporary open plan living room in San Francisco with white walls, light hardwood flooring, a standard fireplace, a stone fireplace surround, a reading nook, no tv and yellow floors.
Photo of a medium sized contemporary open plan living room in San Francisco with white walls, light hardwood flooring, a standard fireplace, a stone fireplace surround, a reading nook, no tv and yellow floors.
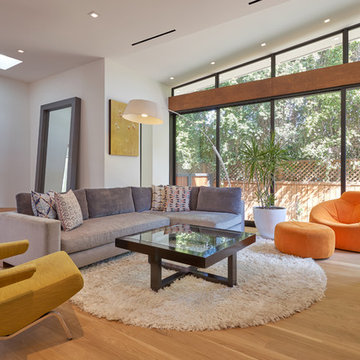
Old meets New on this beautiful updated craftsmanship house.
This is an example of a medium sized retro enclosed living room in Los Angeles with white walls, medium hardwood flooring, a ribbon fireplace, a stone fireplace surround, no tv and yellow floors.
This is an example of a medium sized retro enclosed living room in Los Angeles with white walls, medium hardwood flooring, a ribbon fireplace, a stone fireplace surround, no tv and yellow floors.
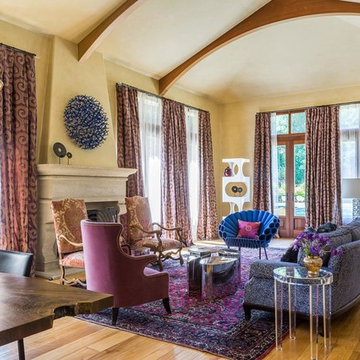
Living Room furniture is mix of antique, mid-century, and modern pieces. Custom wall sculpture. Live edge Dining Table.
Photos by David Duncan Livingston
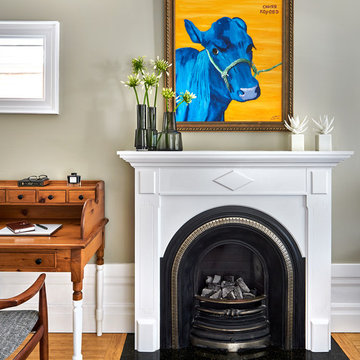
The fireplace and mantel was original to the house, but the rest of the room lacked architectural detail to support this focal point. Architectural details were introduced through trim application. Our favorite detail is the doubled baseboard around the perimeter of the room. We further carried this detail into the legs of the traditional desk that our client has had for more than 30 years. By painting the bottom portion of the legs white, we created the illusion of a floating desk as the bottom portion of the legs blends into the background. But let's take a minute and talk about the blue cow, you wont find one anywhere else! Original artwork by unknown artist.
Photographer: Stephani Buchman
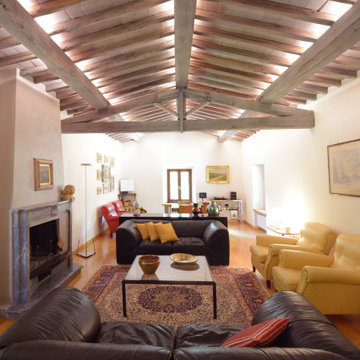
Uno degli ultimi lavori del mio #Studio di #architettura e #interior #design Rachele Biancalani Architecture & Design - A San Giovanni Valdarno, in toscana, una splendida cascina è stata rinfrescata. Pur mantenendo gli arredi un po' datati con tre semplici mosse abbiamo donato tanta luce ad un ambiente molto cupo...
Come abbiamo fatto?
1- Ovviamente SBIANCANDO IL SOLAIO con velature
2- Inserendo l'ILLUMINAZIONE LED indiretta sopra le travi principali
3- Eliminando l'orrenda ed inutile paretina posizionata dietro il divano e che oscurava mezza finestra
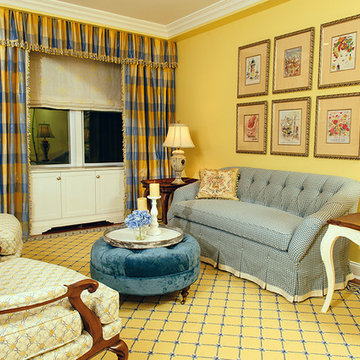
Photos by InfocusNYC Photography Design by Decorative Connections http://decorativeconnections.com/projects.html
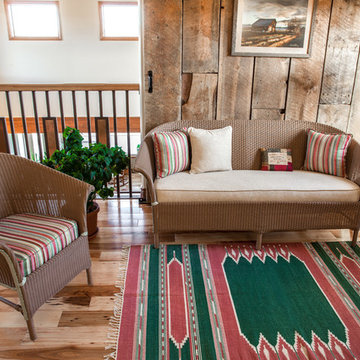
Antique furniture was updated with re-upholstery coordinating with the Native American Rug collection of the owner. Reclaimed wood created a large barn door to separate the loft space from the open living area below. With antique copper plates in the handrail, this space has an eclectic feel that brought all the owners' favorite things together.
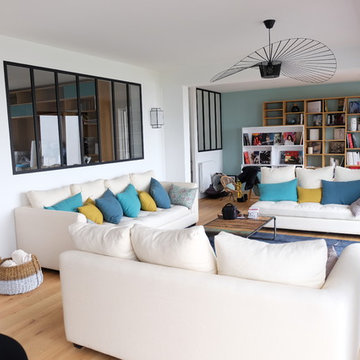
charlotte cittadini
Photo of a medium sized contemporary open plan living room in Nantes with blue walls, laminate floors, no tv and yellow floors.
Photo of a medium sized contemporary open plan living room in Nantes with blue walls, laminate floors, no tv and yellow floors.
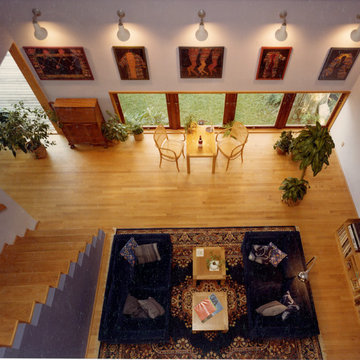
Maris/Semel
Medium sized contemporary mezzanine living room in New Orleans with blue walls, light hardwood flooring, no tv and yellow floors.
Medium sized contemporary mezzanine living room in New Orleans with blue walls, light hardwood flooring, no tv and yellow floors.
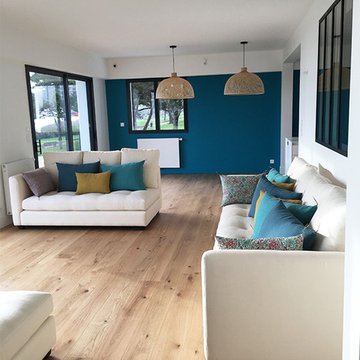
charlotte cittadini
Inspiration for a medium sized contemporary open plan living room in Nantes with blue walls, laminate floors, no tv and yellow floors.
Inspiration for a medium sized contemporary open plan living room in Nantes with blue walls, laminate floors, no tv and yellow floors.
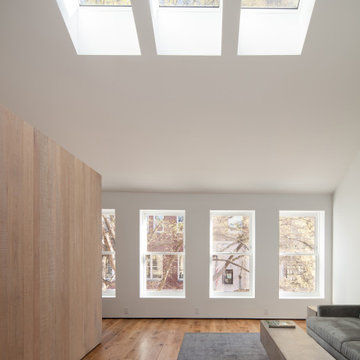
Virginia AIA Merit Award for Excellence in Interior Design | The renovated apartment is located on the third floor of the oldest building on the downtown pedestrian mall in Charlottesville. The existing structure built in 1843 was in sorry shape — framing, roof, insulation, windows, mechanical systems, electrical and plumbing were all completely renewed to serve for another century or more.
What used to be a dark commercial space with claustrophobic offices on the third floor and a completely separate attic was transformed into one spacious open floor apartment with a sleeping loft. Transparency through from front to back is a key intention, giving visual access to the street trees in front, the play of sunlight in the back and allowing multiple modes of direct and indirect natural lighting. A single cabinet “box” with hidden hardware and secret doors runs the length of the building, containing kitchen, bathroom, services and storage. All kitchen appliances are hidden when not in use. Doors to the left and right of the work surface open fully for access to wall oven and refrigerator. Functional and durable stainless-steel accessories for the kitchen and bath are custom designs and fabricated locally.
The sleeping loft stair is both foreground and background, heavy and light: the white guardrail is a single 3/8” steel plate, the treads and risers are folded perforated steel.
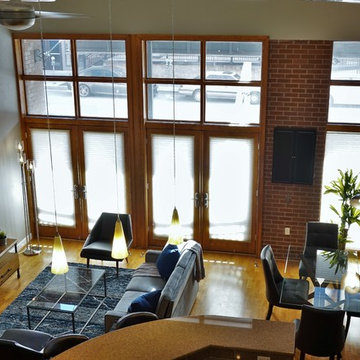
Small retro formal mezzanine living room in Denver with grey walls, medium hardwood flooring, yellow floors and no tv.
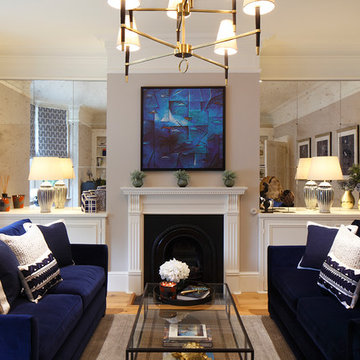
Formal Living Room
Inspiration for a large traditional formal enclosed living room in Oxfordshire with grey walls, light hardwood flooring, a standard fireplace, a wooden fireplace surround, no tv and yellow floors.
Inspiration for a large traditional formal enclosed living room in Oxfordshire with grey walls, light hardwood flooring, a standard fireplace, a wooden fireplace surround, no tv and yellow floors.
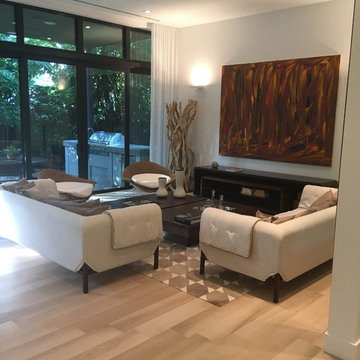
This is an example of a large modern formal open plan living room in New York with white walls, light hardwood flooring, no fireplace, no tv and yellow floors.
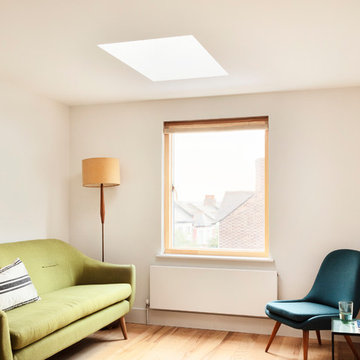
Rory Gardiner
Small scandinavian enclosed living room in London with a reading nook, white walls, light hardwood flooring, no fireplace, no tv and yellow floors.
Small scandinavian enclosed living room in London with a reading nook, white walls, light hardwood flooring, no fireplace, no tv and yellow floors.
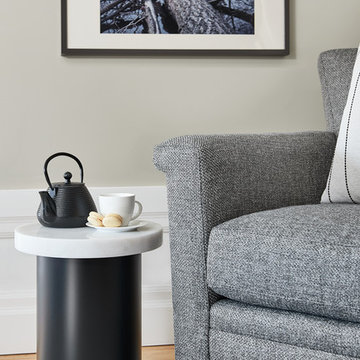
All you need to enjoy a cup of tea is a comfortable occasional chair and a sturdy side table. Having a nice tea pot with the perfect size cup and sweet macaroons doesn't hurt either.
Photographer: Stephani Buchman
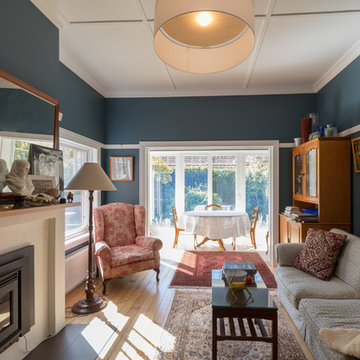
LightStudies
Medium sized traditional formal enclosed living room in Canberra - Queanbeyan with blue walls, medium hardwood flooring, a wood burning stove, a plastered fireplace surround, no tv and yellow floors.
Medium sized traditional formal enclosed living room in Canberra - Queanbeyan with blue walls, medium hardwood flooring, a wood burning stove, a plastered fireplace surround, no tv and yellow floors.
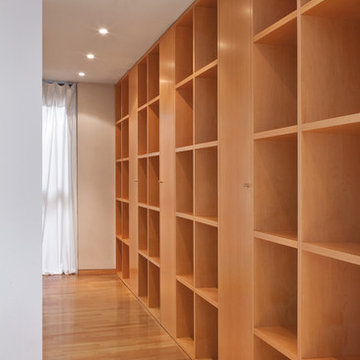
Raumhohe Designer-Bücherwand, geometrisch aufgeteilt, kubisch-schlicht, mit flächenbündigen Türen untergliedert.
Der kanadische Ahorn besticht durch seine warme champagner Farbe.
Hohe handwerkliche Ausführung in Verbindung mit großer Maßgenauigkeit ermöglichen ohne Passblenden zu arbeiten, dies ergibt sich bei genauerer Betrachtung.

Bang & Olufsen Edge
Large contemporary open plan living room with a music area, concrete flooring, no fireplace, no tv, yellow floors and black walls.
Large contemporary open plan living room with a music area, concrete flooring, no fireplace, no tv, yellow floors and black walls.
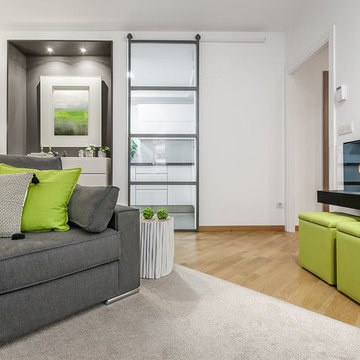
osvaldoperez
Small modern open plan living room in Bilbao with white walls, light hardwood flooring, a ribbon fireplace, a metal fireplace surround, no tv and yellow floors.
Small modern open plan living room in Bilbao with white walls, light hardwood flooring, a ribbon fireplace, a metal fireplace surround, no tv and yellow floors.
Living Room with No TV and Yellow Floors Ideas and Designs
3