Living Room with Orange Floors and Yellow Floors Ideas and Designs
Refine by:
Budget
Sort by:Popular Today
101 - 120 of 1,828 photos
Item 1 of 3
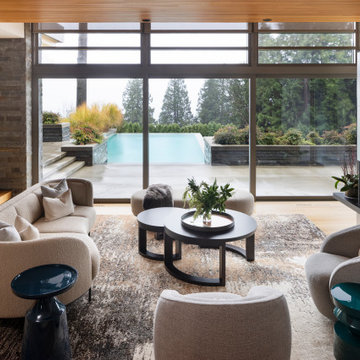
Inspiration for an expansive contemporary open plan living room in Vancouver with medium hardwood flooring, a two-sided fireplace, a concrete fireplace surround, no tv and orange floors.
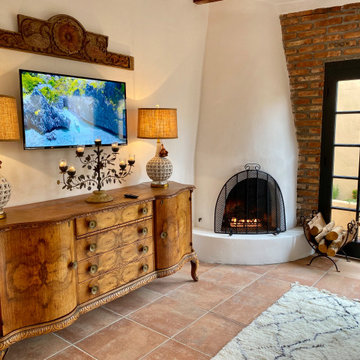
Charming modern European guest cottage with Spanish and moroccan influences! This living room area is designed with airbnb short stay guests in mind; equipped with a beehive fireplace, antique buffet used as a credenza, moroccan shag beni orain rug, leather bergere chairs w/ ottomans, a carved wood fracture from India, hand made ceramic lamps, etc..
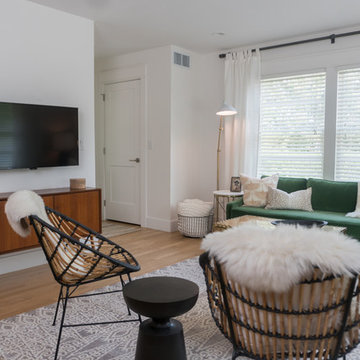
A subtly eclectic living room that invites Airbnb guests to relax and enjoy their stay in this lovely home
Design ideas for a medium sized eclectic open plan living room in Indianapolis with white walls, medium hardwood flooring, a wall mounted tv and yellow floors.
Design ideas for a medium sized eclectic open plan living room in Indianapolis with white walls, medium hardwood flooring, a wall mounted tv and yellow floors.
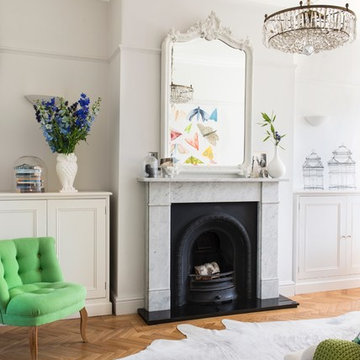
Photo of a scandi living room in Manchester with beige walls, medium hardwood flooring, a standard fireplace, a stone fireplace surround and orange floors.

Complete overhaul of the common area in this wonderful Arcadia home.
The living room, dining room and kitchen were redone.
The direction was to obtain a contemporary look but to preserve the warmth of a ranch home.
The perfect combination of modern colors such as grays and whites blend and work perfectly together with the abundant amount of wood tones in this design.
The open kitchen is separated from the dining area with a large 10' peninsula with a waterfall finish detail.
Notice the 3 different cabinet colors, the white of the upper cabinets, the Ash gray for the base cabinets and the magnificent olive of the peninsula are proof that you don't have to be afraid of using more than 1 color in your kitchen cabinets.
The kitchen layout includes a secondary sink and a secondary dishwasher! For the busy life style of a modern family.
The fireplace was completely redone with classic materials but in a contemporary layout.
Notice the porcelain slab material on the hearth of the fireplace, the subway tile layout is a modern aligned pattern and the comfortable sitting nook on the side facing the large windows so you can enjoy a good book with a bright view.
The bamboo flooring is continues throughout the house for a combining effect, tying together all the different spaces of the house.
All the finish details and hardware are honed gold finish, gold tones compliment the wooden materials perfectly.

Most of our clients come to us seeking an open concept floor plan, but in this case our client wanted to keep certain areas contained and clearly distinguished in its function. The main floor needed to be transformed into a home office that could welcome clientele yet still feel like a comfortable home during off hours. Adding pocket doors is a great way to achieve a balance between open and closed space. Introducing glass is another way to create the illusion of a window on what would have otherwise been a solid wall plus there is the added bonus for natural light to filter in between the two rooms.
Photographer: Stephani Buchman
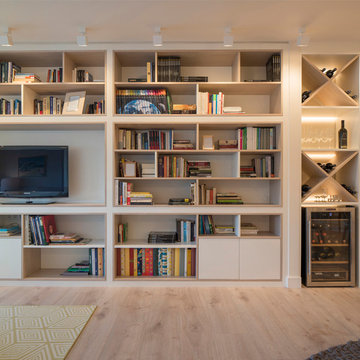
Proyecto de decoración, dirección y ejecución de obra: Sube Interiorismo www.subeinteriorismo.com
Fotografía Erlantz Biderbost
Photo of a large traditional open plan living room in Bilbao with a reading nook, white walls, laminate floors, no fireplace, a built-in media unit and yellow floors.
Photo of a large traditional open plan living room in Bilbao with a reading nook, white walls, laminate floors, no fireplace, a built-in media unit and yellow floors.
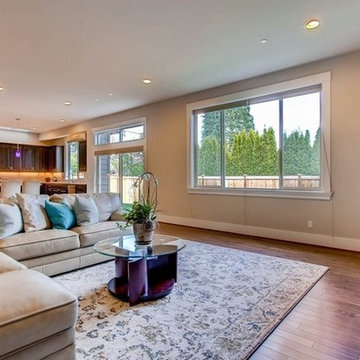
Photo of a medium sized classic formal open plan living room in Seattle with beige walls, medium hardwood flooring, a standard fireplace, a wall mounted tv and orange floors.
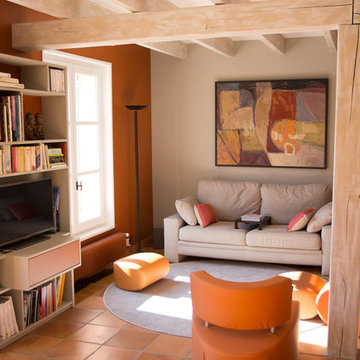
Inspiration for a large contemporary mezzanine living room in Nantes with white walls, terracotta flooring, a ribbon fireplace, a plastered fireplace surround, orange floors and a reading nook.
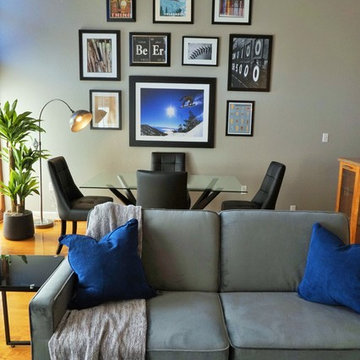
This is an example of a small retro formal mezzanine living room in Denver with grey walls, medium hardwood flooring, yellow floors and no tv.
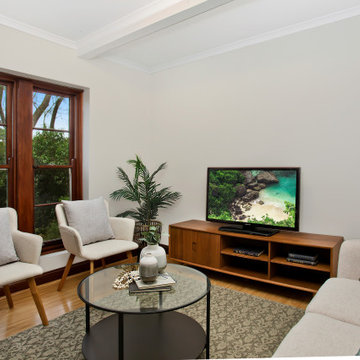
Inspiration for a small classic enclosed living room in Sydney with beige walls, medium hardwood flooring and orange floors.
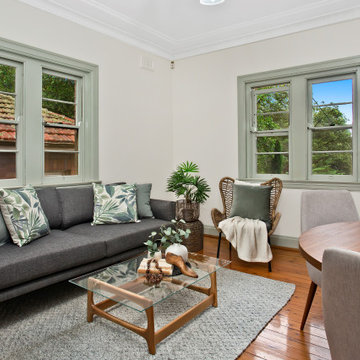
Design ideas for a small classic open plan living room in Sydney with beige walls, medium hardwood flooring, a standard fireplace, a brick fireplace surround and orange floors.
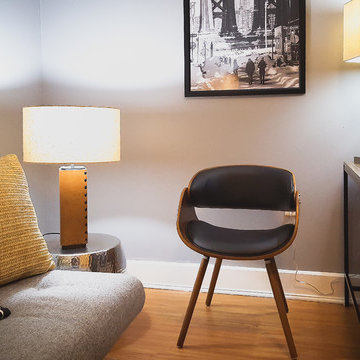
ronlouisphotos photo credit
Small modern formal enclosed living room in New York with grey walls, light hardwood flooring, no fireplace, a freestanding tv and yellow floors.
Small modern formal enclosed living room in New York with grey walls, light hardwood flooring, no fireplace, a freestanding tv and yellow floors.
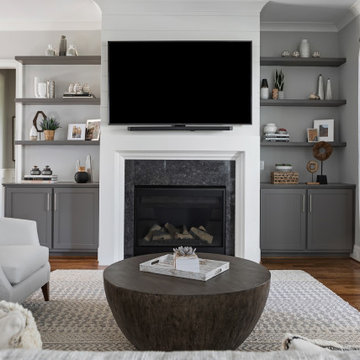
Open space floor plan. For this residence we were tasked to create a light and airy look in a monochromatic color palette.
To define the family area, we used an upholstered sofa and two chairs, a textured rug and a beautiful round wood table.
The bookshelves were styled with a minimalistic approach, using different sizes and textures of ceramic vases and other objects which were paired with wood sculptures, and a great collection of books and personal photographs. As always, adding a bit of greenery and succulents goes a long way.

This home in Napa off Silverado was rebuilt after burning down in the 2017 fires. Architect David Rulon, a former associate of Howard Backen, are known for this Napa Valley industrial modern farmhouse style. The great room has trussed ceiling and clerestory windows that flood the space with indirect natural light. Nano style doors opening to a covered screened in porch leading out to the pool. Metal fireplace surround and book cases as well as Bar shelving done by Wyatt Studio, moroccan CLE tile backsplash, quartzite countertops,
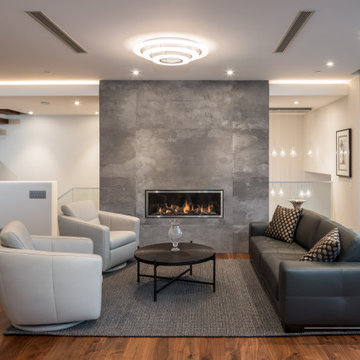
Inspiration for a large open plan living room in San Francisco with white walls, medium hardwood flooring, a standard fireplace, a tiled fireplace surround, orange floors and all types of ceiling.
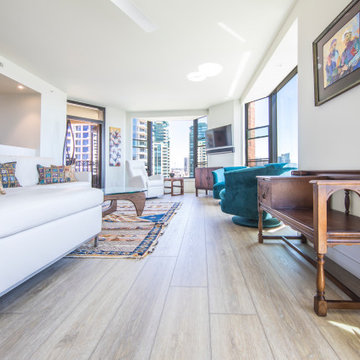
Sutton Signature from the Modin Rigid LVP Collection: Refined yet natural. A white wire-brush gives the natural wood tone a distinct depth, lending it to a variety of spaces.
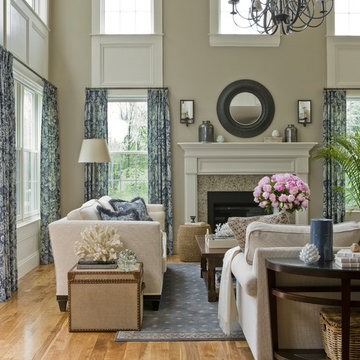
While two-story rooms offer abundant natural light, they can feel cold due to the shear scale. We transformed this new space into a comfortable and elegant gathering place for a family that loves to entertain.
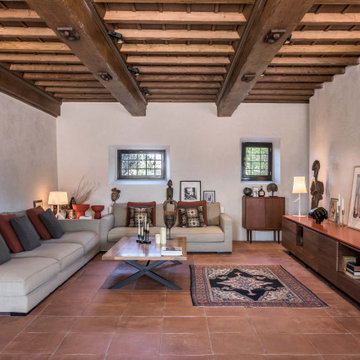
Iuri Niccolai
This is an example of a mediterranean open plan living room in Florence with white walls, terracotta flooring, no fireplace, no tv, orange floors and exposed beams.
This is an example of a mediterranean open plan living room in Florence with white walls, terracotta flooring, no fireplace, no tv, orange floors and exposed beams.
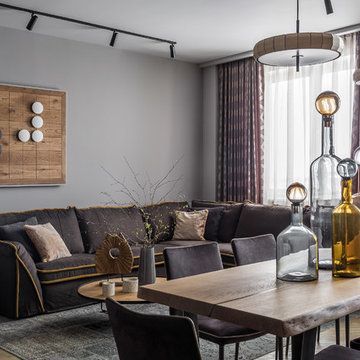
Архитектор: Егоров Кирилл
Текстиль: Егорова Екатерина
Фотограф: Спиридонов Роман
Стилист: Шимкевич Евгения
Medium sized contemporary formal open plan living room in Other with grey walls, vinyl flooring, no fireplace, a freestanding tv and yellow floors.
Medium sized contemporary formal open plan living room in Other with grey walls, vinyl flooring, no fireplace, a freestanding tv and yellow floors.
Living Room with Orange Floors and Yellow Floors Ideas and Designs
6