Living Room with Pink Floors Ideas and Designs
Sort by:Popular Today
101 - 120 of 182 photos
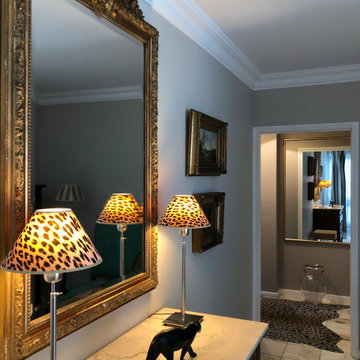
This is an example of a medium sized traditional living room in Paris with beige walls, marble flooring, no fireplace and pink floors.
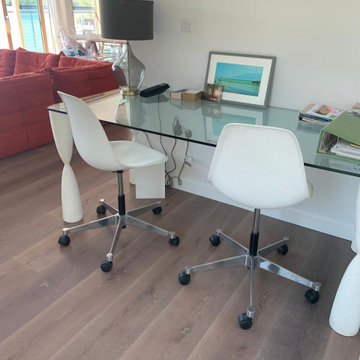
Interior design project by Hamilford Design. Contractor: Woodlinkstudio. Ecohardwood engineered oak flooring in 230mm plank width, 'Wild Rose' colour.
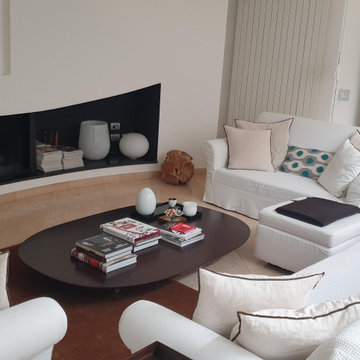
Inspiration for a large contemporary open plan living room in Milan with white walls, marble flooring and pink floors.
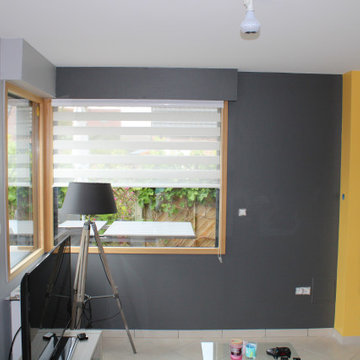
Mise en peinture plafonds avec un mat sans tension riche en huile végétale
Mise en peinture avec un acryl velours zero cov
Large modern living room in Lille with beige walls, ceramic flooring, a wall mounted tv and pink floors.
Large modern living room in Lille with beige walls, ceramic flooring, a wall mounted tv and pink floors.
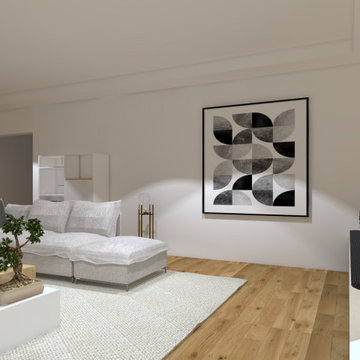
Un salon de réception pour cette grande maison située autour d'Aix en Provence : un rythme donné par les poteaux et par le décroché du plafond.
Inspiration for a large open plan living room in Marseille with terracotta flooring, a wood burning stove, a wall mounted tv, pink floors and a vaulted ceiling.
Inspiration for a large open plan living room in Marseille with terracotta flooring, a wood burning stove, a wall mounted tv, pink floors and a vaulted ceiling.
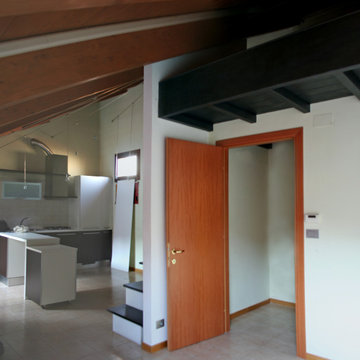
Vista da fondo mansarda verso la cucina e l'ingresso (a snistra, fuori foto). Sopra alla cucina, un sistema di illuminazione a stella a 220 volt , con punti luce pendenti a diverse altezze per un effetto vario, è stato realizzato artiginalmente ad hoc dall'elettricista A. Morici, su progetto.
Visibile anche la zona del soppalco, in metallo antracite protetto da fascia anticaduta (al di sotto delle travi portanti in legno lamellare della mansarda, a destra).
Al di sotto del soppalco si colloca il bagno munito di disimpegno. Nello spessore dell'aggetto tra muro del bagno e soppalco è stato collocato, a filo, l'armadio.
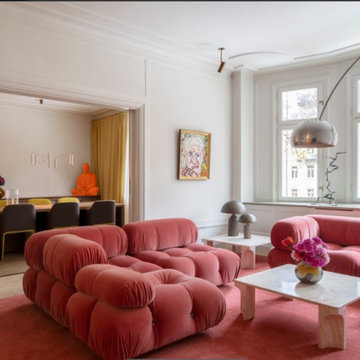
We belive that a house becomes the home when it reflects your personality, your space should show off your taste and may be make your guests a little jealous :) ;)
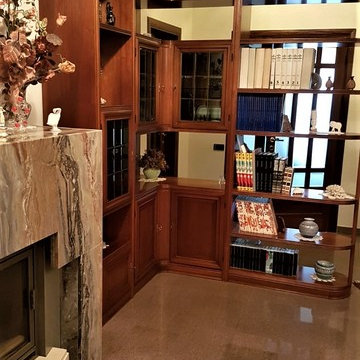
Particolare della parete attrezzata bifacciale, in legno, che scherma sia l'ingresso dalla scala che l'accesso alla zona notte, di cui si intravede la porta.
Arredi della produzione Bucalossi Nello Arreda, collezione Hilton in noce.
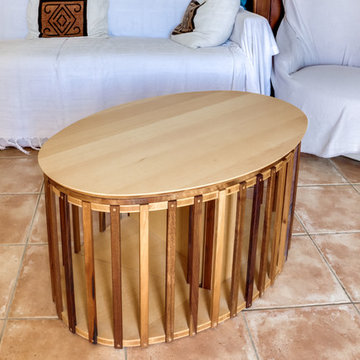
Table basse en frêne et noyer.
Création exclusive de l'Atelier de l'Ebeniste
This is an example of a small classic open plan living room in Saint-Etienne with a reading nook, white walls, ceramic flooring, a wood burning stove, a metal fireplace surround, a freestanding tv and pink floors.
This is an example of a small classic open plan living room in Saint-Etienne with a reading nook, white walls, ceramic flooring, a wood burning stove, a metal fireplace surround, a freestanding tv and pink floors.
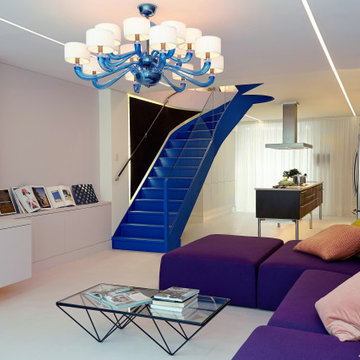
Inspiration for a living room in London with pink walls, concrete flooring and pink floors.
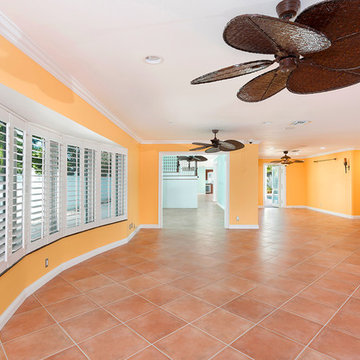
Inspiration for an expansive nautical enclosed living room in Miami with yellow walls, terracotta flooring, no fireplace, no tv and pink floors.
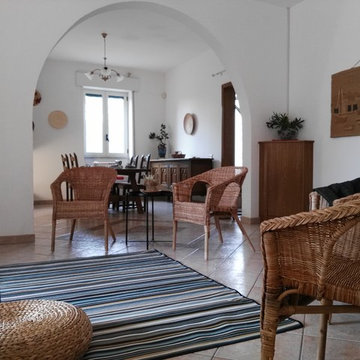
This is an example of a medium sized rustic living room in Other with white walls, ceramic flooring and pink floors.
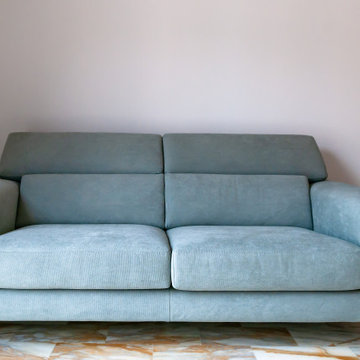
Inspiration for a medium sized modern open plan living room in Other with purple walls, marble flooring, a wall mounted tv and pink floors.
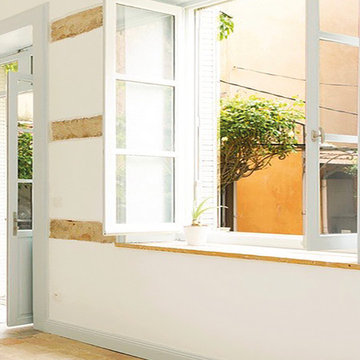
Cette pièce de vie en rez de jardin joue la carte de l'authenticité des matériaux. Pour une meilleure respiration des murs qui jouxtent les caves de cet immeuble canut à Lyon Croix rousse, ont été chaulés.
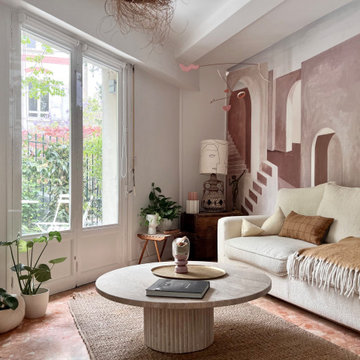
Le salon et sa fresque antique qui crée une perspective et ouvre l'horizon et le regard...
Design ideas for a medium sized mediterranean grey and pink open plan living room in Paris with a reading nook, pink walls, marble flooring, a freestanding tv and pink floors.
Design ideas for a medium sized mediterranean grey and pink open plan living room in Paris with a reading nook, pink walls, marble flooring, a freestanding tv and pink floors.
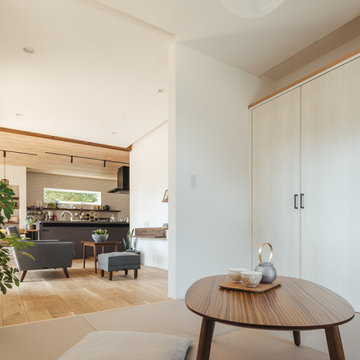
フラットにした畳コーナーの和室。
お子様がまだ小さいため、こちらで過ごされたりお客様が来客される時に利用できる客間としても利用できます。
灰桜という畳のカラーを使用。可愛らしく綺麗にまとめられた空間です。
Design ideas for a medium sized open plan living room in Other with white walls, light hardwood flooring, no fireplace, a wall mounted tv, pink floors, a wallpapered ceiling and wallpapered walls.
Design ideas for a medium sized open plan living room in Other with white walls, light hardwood flooring, no fireplace, a wall mounted tv, pink floors, a wallpapered ceiling and wallpapered walls.
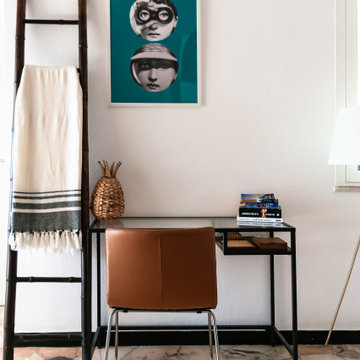
Medium sized modern living room in Milan with marble flooring and pink floors.
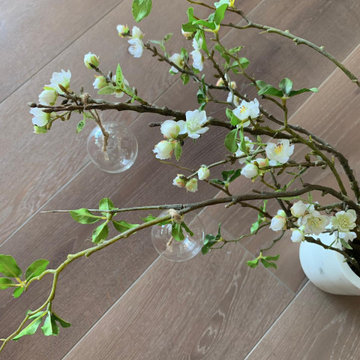
Interior design project by Hamilford Design. Contractor: Woodlinkstudio. Ecohardwood engineered oak flooring in 230mm plank width, 'Wild Rose' colour.
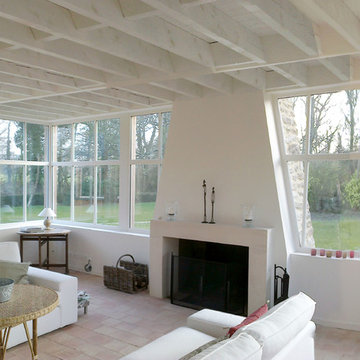
Design ideas for a nautical living room in Rennes with white walls, terracotta flooring, a standard fireplace, a stone fireplace surround and pink floors.
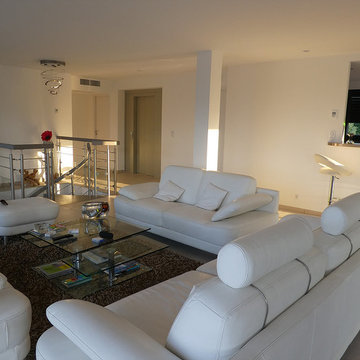
Maison individuelle:
A l'étage, surplombant la baie de Sainte Lucie, vaste lieu donnant sur la terrasse avec piscine à débordement, espace solarium.
Un ascenseur a été prévu pour plus de confort selon besoin.
L'escalier en colimaçon a été dessiné par l'architecte, Pascal Besson.
Living Room with Pink Floors Ideas and Designs
6