Living Room with Pink Walls and All Types of Fireplace Surround Ideas and Designs
Refine by:
Budget
Sort by:Popular Today
1 - 20 of 491 photos
Item 1 of 3

This is an example of a large traditional open plan living room feature wall in Sussex with a music area, pink walls, light hardwood flooring, a wood burning stove, a stone fireplace surround, beige floors and a vaulted ceiling.

The drawing room and library with striking Georgian features such as full height sash windows, marble fireplace and tall ceilings. Bespoke shelves for book, desk and sofa make it a social yet contemplative space.
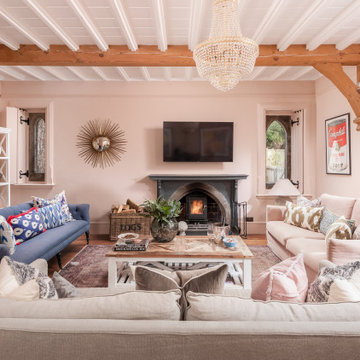
Large classic enclosed living room in Cornwall with pink walls, medium hardwood flooring, a standard fireplace, a stone fireplace surround and exposed beams.

The room is designed with the palette of a Conch shell in mind. Pale pink silk-look wallpaper lines the walls, while a Florentine inspired watercolor mural adorns the ceiling and backsplash of the custom built bookcases.
A French caned daybed centers the room-- a place to relax and take an afternoon nap, while a silk velvet clad chaise is ideal for reading.
Books of natural wonders adorn the lacquered oak table in the corner. A vintage mirror coffee table reflects the light. Shagreen end tables add a bit of texture befitting the coastal atmosphere.

Drawing Room
This is an example of a large farmhouse enclosed living room in London with pink walls, dark hardwood flooring, a standard fireplace, a stone fireplace surround, brown floors and wallpapered walls.
This is an example of a large farmhouse enclosed living room in London with pink walls, dark hardwood flooring, a standard fireplace, a stone fireplace surround, brown floors and wallpapered walls.

Stylish doesn't have to mean serious. I like to have fun with interiors when the brief allows- this playroom was a transformation project from gloomy dining room to inspiring children’s play room. Timeless prints like this beauty, hung above the original fireplace, bring whimsicality without compromising on style and will weather the test of time as the children grow.
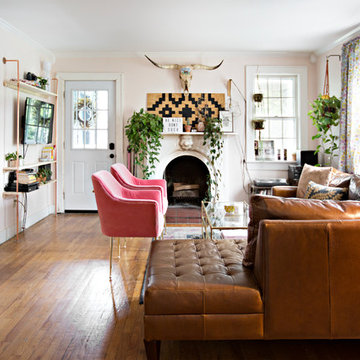
Photo: Caroline Sharpnack © 2017 Houzz
Photo of a bohemian enclosed living room in Nashville with pink walls, medium hardwood flooring, a standard fireplace, a plastered fireplace surround, a wall mounted tv and brown floors.
Photo of a bohemian enclosed living room in Nashville with pink walls, medium hardwood flooring, a standard fireplace, a plastered fireplace surround, a wall mounted tv and brown floors.
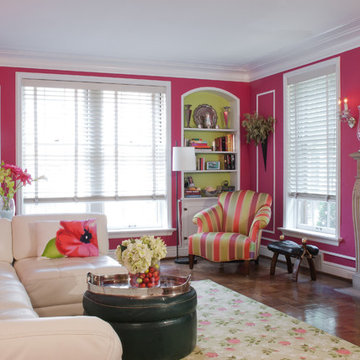
Pantone's Color of the year 2010
Donghia Chair
Donghia ottoman
F. Schumacher rug
Family room in a 1930's condo with contrasting crown and picture molding

Parisian-style living room with soft pink paneled walls. Gas fireplace with an integrated wall unit.
This is an example of a small contemporary open plan living room in Vancouver with pink walls, vinyl flooring, a standard fireplace, a tiled fireplace surround, a wall mounted tv, brown floors and panelled walls.
This is an example of a small contemporary open plan living room in Vancouver with pink walls, vinyl flooring, a standard fireplace, a tiled fireplace surround, a wall mounted tv, brown floors and panelled walls.
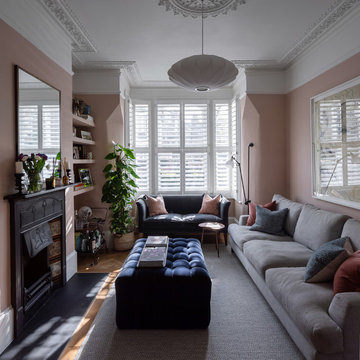
Peter Landers
Medium sized contemporary enclosed living room in London with pink walls, medium hardwood flooring, a standard fireplace, a tiled fireplace surround and a wall mounted tv.
Medium sized contemporary enclosed living room in London with pink walls, medium hardwood flooring, a standard fireplace, a tiled fireplace surround and a wall mounted tv.

The brief for this project involved a full house renovation, and extension to reconfigure the ground floor layout. To maximise the untapped potential and make the most out of the existing space for a busy family home.
When we spoke with the homeowner about their project, it was clear that for them, this wasn’t just about a renovation or extension. It was about creating a home that really worked for them and their lifestyle. We built in plenty of storage, a large dining area so they could entertain family and friends easily. And instead of treating each space as a box with no connections between them, we designed a space to create a seamless flow throughout.
A complete refurbishment and interior design project, for this bold and brave colourful client. The kitchen was designed and all finishes were specified to create a warm modern take on a classic kitchen. Layered lighting was used in all the rooms to create a moody atmosphere. We designed fitted seating in the dining area and bespoke joinery to complete the look. We created a light filled dining space extension full of personality, with black glazing to connect to the garden and outdoor living.
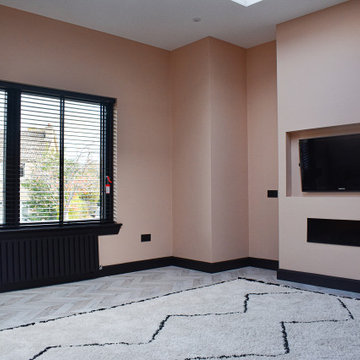
This is an example of a medium sized contemporary enclosed living room in Edinburgh with pink walls, a standard fireplace, a plastered fireplace surround, a built-in media unit and grey floors.
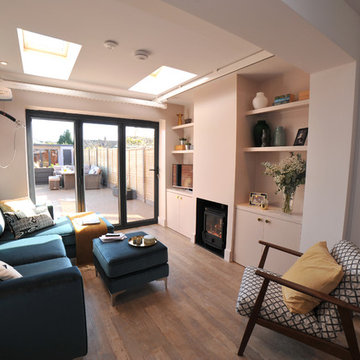
Photo of a small contemporary formal open plan living room in Other with pink walls, laminate floors, a wood burning stove, a plastered fireplace surround, a freestanding tv and brown floors.
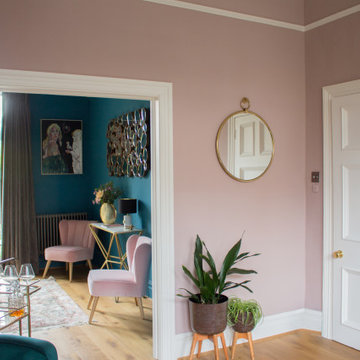
Two Victorian terrace reception rooms have been knocked into one, each has been given its own clearly defined style and function, but together they make a strong style statement. Colours are central to these rooms, with strong teals offset by blush pinks, and they are finished off with antiqued mirrored tiles and brass and gold accents.
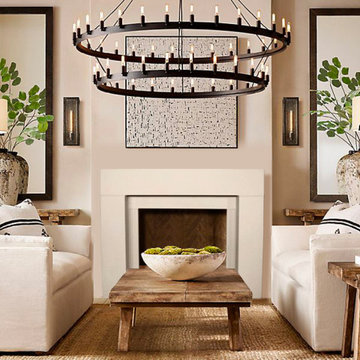
The Elemental- DIY Cast Stone Fireplace Mantel
Elemental’s modern and elegant style blends clean lines with minimal ornamentation. The surround’s waterfall edge detail creates a distinctive architectural flair that’s sure to draw the eye. This mantel provides a perfect timeless expression.
Builders, interior designers, masons, architects, and homeowners are looking for ways to beautify homes in their spare time as a hobby or to save on cost. DeVinci Cast Stone has met DIY-ers halfway by designing and manufacturing cast stone mantels with superior aesthetics, that can be easily installed at home with minimal experience, and at an affordable cost!

Photoshoot staging/styling of 2 rooms only
Inspiration for a traditional grey and pink enclosed living room in New York with pink walls, medium hardwood flooring, a standard fireplace, a wooden fireplace surround, no tv, brown floors and a dado rail.
Inspiration for a traditional grey and pink enclosed living room in New York with pink walls, medium hardwood flooring, a standard fireplace, a wooden fireplace surround, no tv, brown floors and a dado rail.

The brief for this project involved a full house renovation, and extension to reconfigure the ground floor layout. To maximise the untapped potential and make the most out of the existing space for a busy family home.
When we spoke with the homeowner about their project, it was clear that for them, this wasn’t just about a renovation or extension. It was about creating a home that really worked for them and their lifestyle. We built in plenty of storage, a large dining area so they could entertain family and friends easily. And instead of treating each space as a box with no connections between them, we designed a space to create a seamless flow throughout.
A complete refurbishment and interior design project, for this bold and brave colourful client. The kitchen was designed and all finishes were specified to create a warm modern take on a classic kitchen. Layered lighting was used in all the rooms to create a moody atmosphere. We designed fitted seating in the dining area and bespoke joinery to complete the look. We created a light filled dining space extension full of personality, with black glazing to connect to the garden and outdoor living.
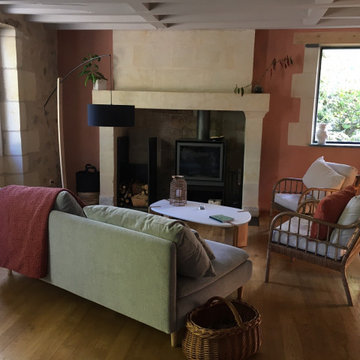
Rénovation totale d'une dépendance : ouverture de nouvelles fenêtres, pose de parquet, nettoyage des tuffeaux, isolation des murs avec un enduit chaux-chanvre et badigeon de chaux dans un ton de terracotta rosé très chaleureux et doux.
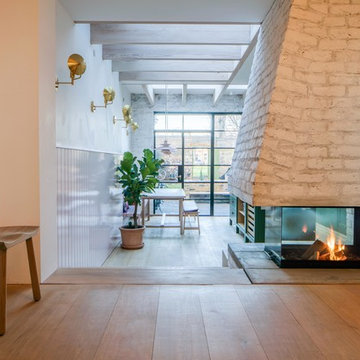
Luke Hayes
This is an example of a scandinavian open plan living room in London with pink walls, medium hardwood flooring, a two-sided fireplace, a brick fireplace surround and no tv.
This is an example of a scandinavian open plan living room in London with pink walls, medium hardwood flooring, a two-sided fireplace, a brick fireplace surround and no tv.
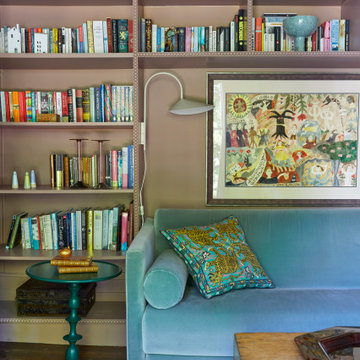
The drawing room and library with striking Georgian features such as full height sash windows, marble fireplace and tall ceilings. Bespoke shelves for book, desk and sofa make it a social yet contemplative space.
Living Room with Pink Walls and All Types of Fireplace Surround Ideas and Designs
1