Living Room with Pink Walls and Purple Walls Ideas and Designs
Refine by:
Budget
Sort by:Popular Today
1 - 20 of 3,054 photos
Item 1 of 3

This is an example of a classic formal open plan living room in London with pink walls, medium hardwood flooring, a standard fireplace, no tv, brown floors and wallpapered walls.

The drawing room and library with striking Georgian features such as full height sash windows, marble fireplace and tall ceilings. Bespoke shelves for book, desk and sofa make it a social yet contemplative space.
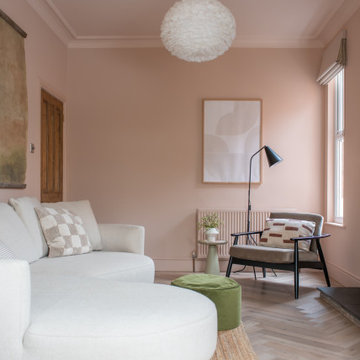
We solved the issue of the ‘walk through room’ by making the space as enticing as possible, to draw you back into the seating area to enjoy the TV snug. Using warm tones and curves help to soften the flow of the room. Adding interest with textured walls and oversize artwork, create focal points.
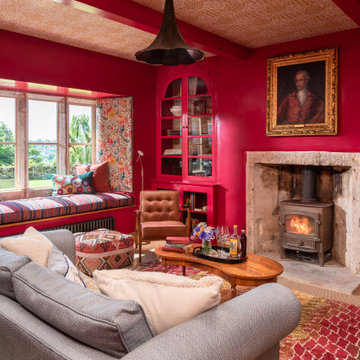
Design ideas for a medium sized farmhouse living room in Gloucestershire with pink walls, carpet, a standard fireplace and beige floors.

This is an example of a large traditional open plan living room feature wall in Sussex with a music area, pink walls, light hardwood flooring, a wood burning stove, a stone fireplace surround, beige floors and a vaulted ceiling.
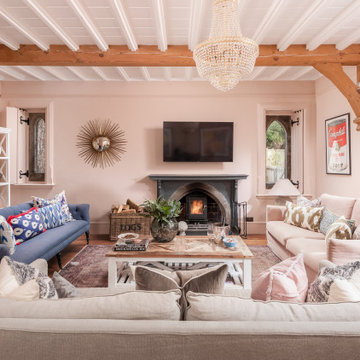
Large classic enclosed living room in Cornwall with pink walls, medium hardwood flooring, a standard fireplace, a stone fireplace surround and exposed beams.
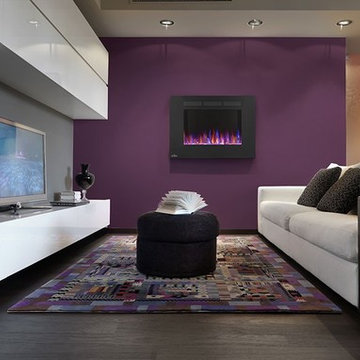
Smaller size wall mounted electric fireplaces are great for placing on a smaller wall in your living room that is either painted in a different color or structurally stands out.
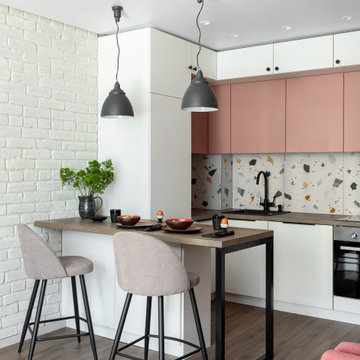
Совмещенная кухня-гостиная с фартуком терраццо и открытым стеллажем и барной стойкой.
This is an example of a medium sized scandi living room in Saint Petersburg with pink walls, medium hardwood flooring and brown floors.
This is an example of a medium sized scandi living room in Saint Petersburg with pink walls, medium hardwood flooring and brown floors.
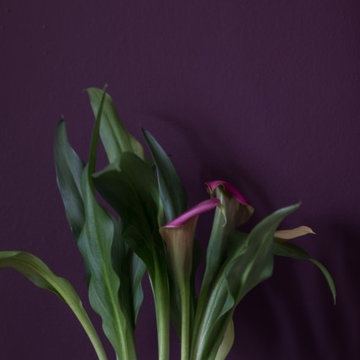
Design ideas for a large victorian enclosed living room in Other with a reading nook, purple walls, light hardwood flooring, a standard fireplace, a stone fireplace surround, a freestanding tv and beige floors.

Peter Landers
Medium sized classic grey and pink living room in London with pink walls, medium hardwood flooring, a standard fireplace, a tiled fireplace surround, a wall mounted tv, brown floors and a chimney breast.
Medium sized classic grey and pink living room in London with pink walls, medium hardwood flooring, a standard fireplace, a tiled fireplace surround, a wall mounted tv, brown floors and a chimney breast.
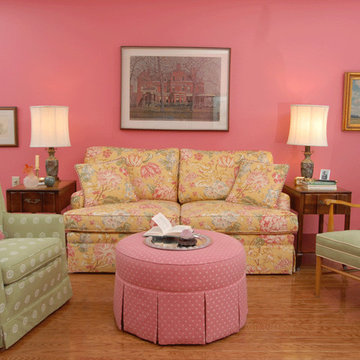
Inspiration for a medium sized romantic formal open plan living room in Orange County with pink walls, light hardwood flooring and brown floors.
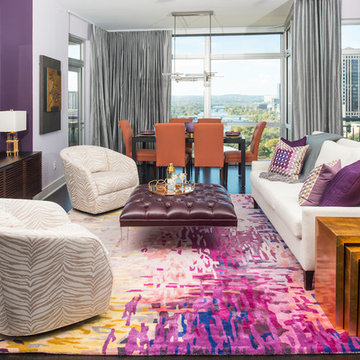
The living and dining area of the home were completely reoriented. The dining area is repositioned to the space within the windows, taking advantage of a stunning view of Lady Bird Lake and downtown Austin. The color palette was chosen to reflect the hues of the setting sun. An ottoman upholstered in plum leather appears to float on acrylic legs.
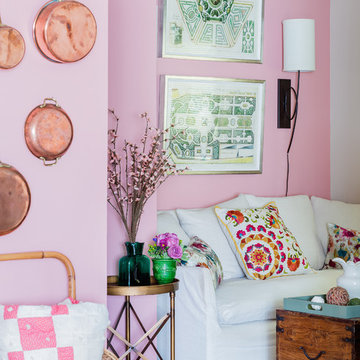
Michael J. Lee
Design ideas for a small eclectic formal enclosed living room in Boston with pink walls and carpet.
Design ideas for a small eclectic formal enclosed living room in Boston with pink walls and carpet.
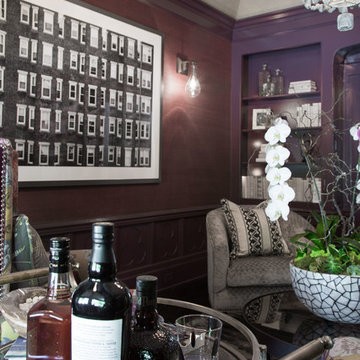
A statement chandelier, bright floral upholstery, eclectic accessories, and a dramatic mirror are the highlights of this living room designed for the Showcase House of Design 2015.
---
Project designed by Pasadena interior design studio Amy Peltier Interior Design & Home. They serve Pasadena, Bradbury, South Pasadena, San Marino, La Canada Flintridge, Altadena, Monrovia, Sierra Madre, Los Angeles, as well as surrounding areas.
For more about Amy Peltier Interior Design & Home, click here: https://peltierinteriors.com/
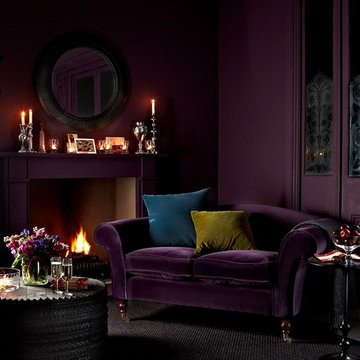
A cosy little piece that will fit at the end of your bed, in the study, next to the bath, in the hall or, if you insist, in your living room. Don't be fooled by the size; just because she's small doesn't mean that Yanna isn't absurdly comfy.
The Yanna 2 seat sofa in Sloe cotton matt velvet, £1.240:
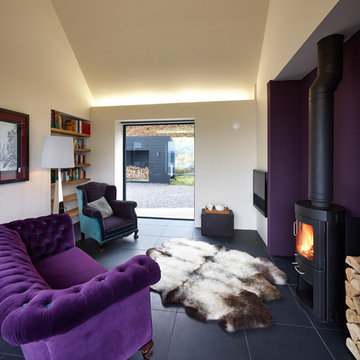
Andrew Lee Photography
Photo of a medium sized contemporary grey and purple living room in Other with purple walls and a wall mounted tv.
Photo of a medium sized contemporary grey and purple living room in Other with purple walls and a wall mounted tv.
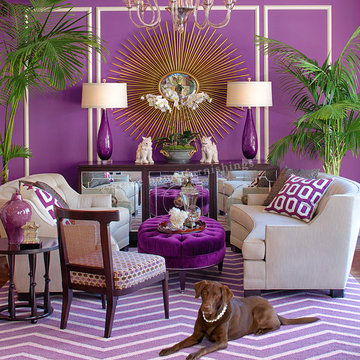
This is our Fall 2012 vignette at our showroom in Brentwood. It features the Grace Home Collection© Clark sofas, Alistair Chair and Woodward Buffet.
Photo by Teamwork Design
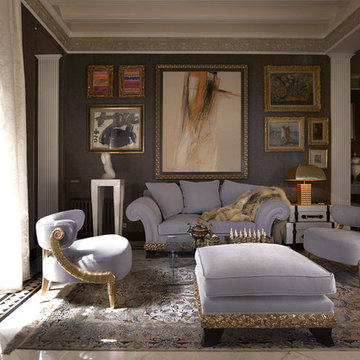
COLECCION ALEXANDRA has conceived this Spanish villa as their showcase space - intriguing visitors with possibilities that their entirely bespoke collections of furniture, lighting, fabrics, rugs and accessories presents to specifiers and home owners alike. · · · Furniture manufactured by: COLECCION ALEXANDRA
Photo by: Imagostudio.es

Projet livré fin novembre 2022, budget tout compris 100 000 € : un appartement de vieille dame chic avec seulement deux chambres et des prestations datées, à transformer en appartement familial de trois chambres, moderne et dans l'esprit Wabi-sabi : épuré, fonctionnel, minimaliste, avec des matières naturelles, de beaux meubles en bois anciens ou faits à la main et sur mesure dans des essences nobles, et des objets soigneusement sélectionnés eux aussi pour rappeler la nature et l'artisanat mais aussi le chic classique des ambiances méditerranéennes de l'Antiquité qu'affectionnent les nouveaux propriétaires.
La salle de bain a été réduite pour créer une cuisine ouverte sur la pièce de vie, on a donc supprimé la baignoire existante et déplacé les cloisons pour insérer une cuisine minimaliste mais très design et fonctionnelle ; de l'autre côté de la salle de bain une cloison a été repoussée pour gagner la place d'une très grande douche à l'italienne. Enfin, l'ancienne cuisine a été transformée en chambre avec dressing (à la place de l'ancien garde manger), tandis qu'une des chambres a pris des airs de suite parentale, grâce à une grande baignoire d'angle qui appelle à la relaxation.
Côté matières : du noyer pour les placards sur mesure de la cuisine qui se prolongent dans la salle à manger (avec une partie vestibule / manteaux et chaussures, une partie vaisselier, et une partie bibliothèque).
On a conservé et restauré le marbre rose existant dans la grande pièce de réception, ce qui a grandement contribué à guider les autres choix déco ; ailleurs, les moquettes et carrelages datés beiges ou bordeaux ont été enlevés et remplacés par du béton ciré blanc coco milk de chez Mercadier. Dans la salle de bain il est même monté aux murs dans la douche !
Pour réchauffer tout cela : de la laine bouclette, des tapis moelleux ou à l'esprit maison de vanaces, des fibres naturelles, du lin, de la gaze de coton, des tapisseries soixante huitardes chinées, des lampes vintage, et un esprit revendiqué "Mad men" mêlé à des vibrations douces de finca ou de maison grecque dans les Cyclades...
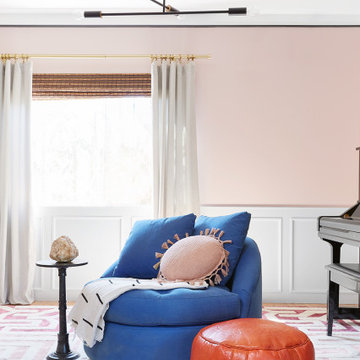
Photo of a small bohemian open plan living room in Los Angeles with a music area, pink walls, light hardwood flooring, no fireplace and brown floors.
Living Room with Pink Walls and Purple Walls Ideas and Designs
1