Living Room with Red Floors and Exposed Beams Ideas and Designs
Refine by:
Budget
Sort by:Popular Today
21 - 40 of 52 photos
Item 1 of 3
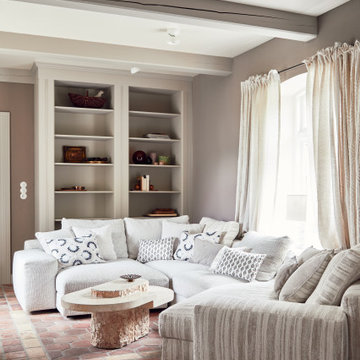
This is an example of a medium sized eclectic open plan living room in Hamburg with beige walls, brick flooring, red floors and exposed beams.
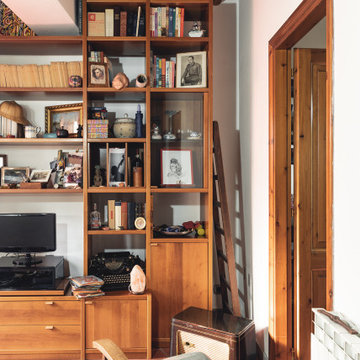
Committente: Studio Immobiliare GR Firenze. Ripresa fotografica: impiego obiettivo 24mm su pieno formato; macchina su treppiedi con allineamento ortogonale dell'inquadratura; impiego luce naturale esistente con l'ausilio di luci flash e luci continue 5400°K. Post-produzione: aggiustamenti base immagine; fusione manuale di livelli con differente esposizione per produrre un'immagine ad alto intervallo dinamico ma realistica; rimozione elementi di disturbo. Obiettivo commerciale: realizzazione fotografie di complemento ad annunci su siti web agenzia immobiliare; pubblicità su social network; pubblicità a stampa (principalmente volantini e pieghevoli).
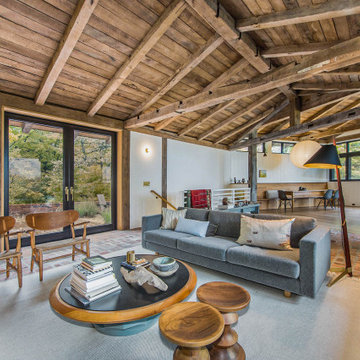
Open concept living room into the kitchen/dining room area.
Design ideas for a rustic open plan living room in Grand Rapids with white walls, brick flooring, red floors and exposed beams.
Design ideas for a rustic open plan living room in Grand Rapids with white walls, brick flooring, red floors and exposed beams.
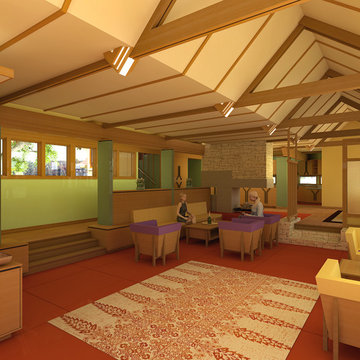
The Oliver/Fox residence was a home and shop that was designed for a young professional couple, he a furniture designer/maker, she in the Health care services, and their two young daughters.
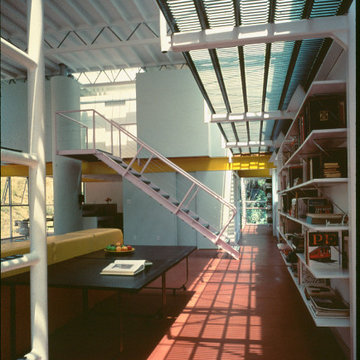
The project is for two single family dwellings for close friends who wish to live cooperatively rather than in more typical LA isolation. The site slopes up steeply to the west from the street such that the two houses are cut deeply into the hill for basements and garages. The main levels are reached through a shared central exterior stair. Entry is from the common landing overlooking the street. The stair can also be taken directly up into the garden. While to two houses have the same structure and materials, the uniqueness of each families structure and interest is expressed in fundamentally different plan arrangements and different interior finishes such that each house has its own character internally. This is possible because the basic loft like structure frames two story spaces within which are placed bedrooms as mezzanines. Both buildings are relatively closed to the street and open to the garden side where overhanging balconies and canvas shade the glass walls. The skylights that run continuously along the street balance the light through the interior especially in the two story living room and studio spaces.
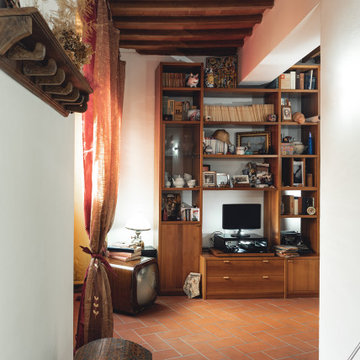
Committente: Studio Immobiliare GR Firenze. Ripresa fotografica: impiego obiettivo 24mm su pieno formato; macchina su treppiedi con allineamento ortogonale dell'inquadratura; impiego luce naturale esistente con l'ausilio di luci flash e luci continue 5400°K. Post-produzione: aggiustamenti base immagine; fusione manuale di livelli con differente esposizione per produrre un'immagine ad alto intervallo dinamico ma realistica; rimozione elementi di disturbo. Obiettivo commerciale: realizzazione fotografie di complemento ad annunci su siti web agenzia immobiliare; pubblicità su social network; pubblicità a stampa (principalmente volantini e pieghevoli).
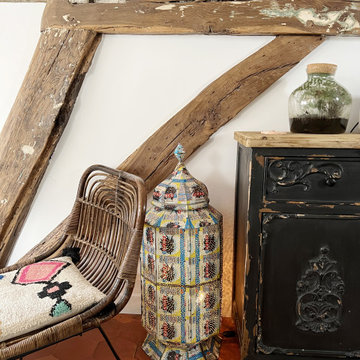
Bohemian enclosed living room in Other with white walls, terracotta flooring, a standard fireplace, no tv, red floors and exposed beams.
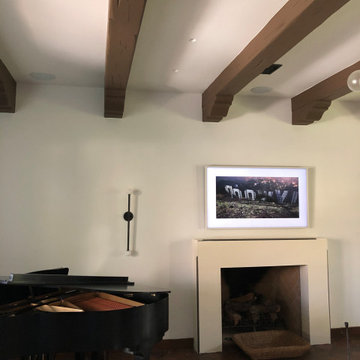
We installed a Samsung Frame TV which displays Art of your choosing when the TV is not on. This room also has a surround sound system with in-wall and in-ceiling speakers for a clean look.
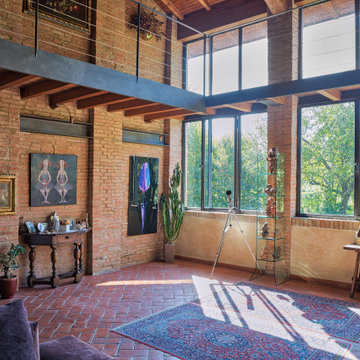
Foto: © Diego Cuoghi
Photo of an expansive classic open plan living room in Other with terracotta flooring, a freestanding tv, red floors, exposed beams and brick walls.
Photo of an expansive classic open plan living room in Other with terracotta flooring, a freestanding tv, red floors, exposed beams and brick walls.

Design ideas for a bohemian living room in Los Angeles with white walls, terracotta flooring, a standard fireplace, a brick fireplace surround, red floors, exposed beams, a timber clad ceiling, a vaulted ceiling and tongue and groove walls.
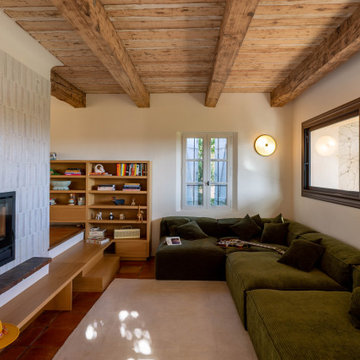
Salon & cheminée.
Photo of a medium sized mediterranean open plan living room in Other with terracotta flooring, a two-sided fireplace, a brick fireplace surround, red floors and exposed beams.
Photo of a medium sized mediterranean open plan living room in Other with terracotta flooring, a two-sided fireplace, a brick fireplace surround, red floors and exposed beams.
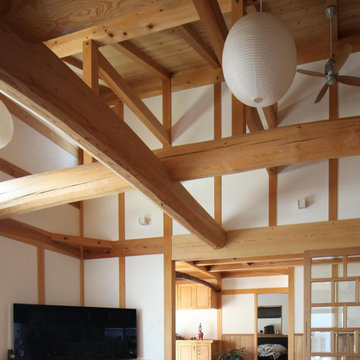
This is an example of a large world-inspired open plan living room in Nagoya with white walls, medium hardwood flooring, a freestanding tv, red floors and exposed beams.
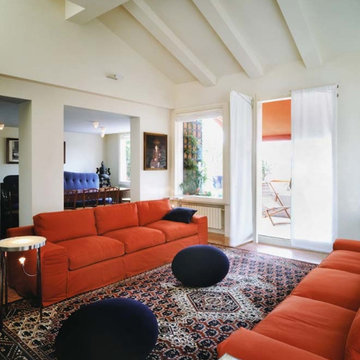
Valorizzazione degli ambienti con scelta dei materiali dei colori e degli arredi
Inspiration for a large modern formal open plan living room in Milan with beige walls, marble flooring, no tv, red floors and exposed beams.
Inspiration for a large modern formal open plan living room in Milan with beige walls, marble flooring, no tv, red floors and exposed beams.
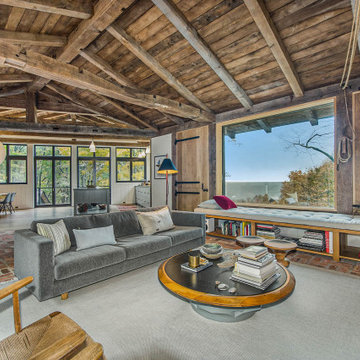
Open concept living room into the kitchen/dining room area.
This is an example of a rustic open plan living room in Grand Rapids with brick flooring, red floors and exposed beams.
This is an example of a rustic open plan living room in Grand Rapids with brick flooring, red floors and exposed beams.

Conception architecturale d’un domaine agricole éco-responsable à Grosseto. Au coeur d’une oliveraie de 12,5 hectares composée de 2400 oliviers, ce projet jouit à travers ses larges ouvertures en arcs d'une vue imprenable sur la campagne toscane alentours. Ce projet respecte une approche écologique de la construction, du choix de matériaux, ainsi les archétypes de l‘architecture locale.
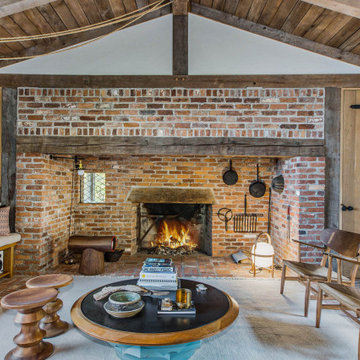
Rustic open plan living room in Grand Rapids with brick flooring, a brick fireplace surround, red floors and exposed beams.
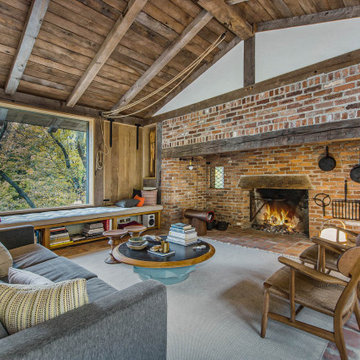
Rustic open plan living room in Grand Rapids with red walls, brick flooring, a brick fireplace surround, red floors, exposed beams and brick walls.
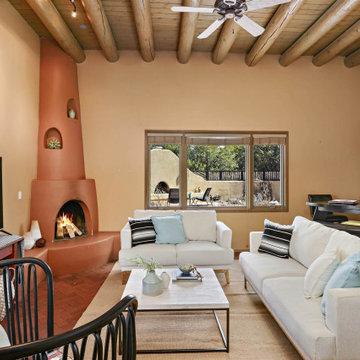
This is an example of a medium sized enclosed living room in Other with brick flooring, a corner fireplace, a plastered fireplace surround, a freestanding tv, exposed beams, brown walls and red floors.
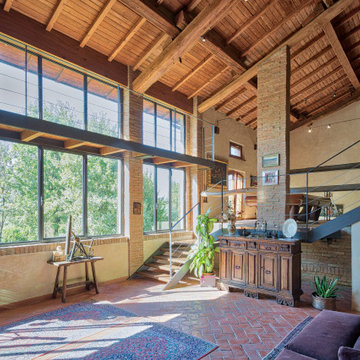
Foto: © Diego Cuoghi
This is an example of an expansive classic open plan living room in Other with terracotta flooring, red floors, exposed beams and brick walls.
This is an example of an expansive classic open plan living room in Other with terracotta flooring, red floors, exposed beams and brick walls.
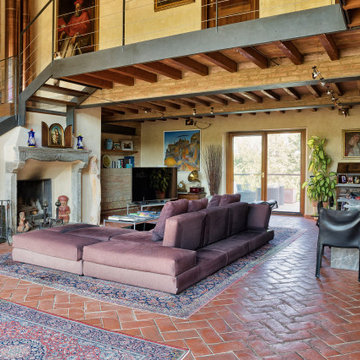
Foto: © Diego Cuoghi
This is an example of an expansive traditional open plan living room in Other with a reading nook, yellow walls, terracotta flooring, a standard fireplace, red floors and exposed beams.
This is an example of an expansive traditional open plan living room in Other with a reading nook, yellow walls, terracotta flooring, a standard fireplace, red floors and exposed beams.
Living Room with Red Floors and Exposed Beams Ideas and Designs
2