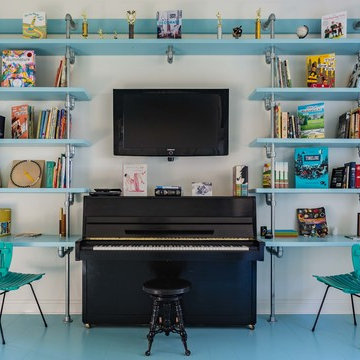Living Room with Red Floors and Turquoise Floors Ideas and Designs
Refine by:
Budget
Sort by:Popular Today
141 - 160 of 886 photos
Item 1 of 3
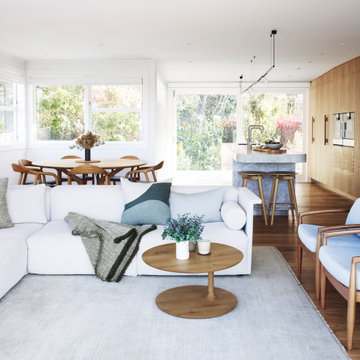
A relaxed looking living room interior to work in with kitchen and dining room. Some old and some new furniture pieces all chosen and specified with comfort and style in mind.
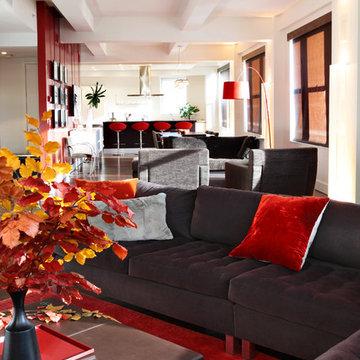
Design ideas for a modern open plan living room in New York with red floors.

A bright and colorful eclectic living space with elements of mid-century design as well as tropical pops and lots of plants. Featuring vintage lighting salvaged from a preserved 1960's home in Palm Springs hanging in front of a custom designed slatted feature wall. Custom art from a local San Diego artist is paired with a signed print from the artist SHAG. The sectional is custom made in an evergreen velvet. Hand painted floating cabinets and bookcases feature tropical wallpaper backing. An art tv displays a variety of curated works throughout the year.

The original ceiling, comprised of exposed wood deck and beams, was revealed after being concealed by a flat ceiling for many years. The beams and decking were bead blasted and refinished (the original finish being damaged by multiple layers of paint); the intact ceiling of another nearby Evans' home was used to confirm the stain color and technique.
Architect: Gene Kniaz, Spiral Architects
General Contractor: Linthicum Custom Builders
Photo: Maureen Ryan Photography
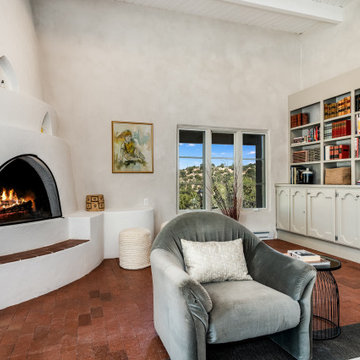
Large enclosed living room in Other with white walls, brick flooring, a corner fireplace, a plastered fireplace surround, no tv, exposed beams and red floors.
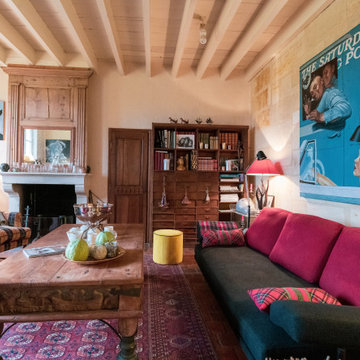
Inspiration for a large rural open plan living room in Paris with a reading nook, beige walls, terracotta flooring, a standard fireplace, a stone fireplace surround and red floors.
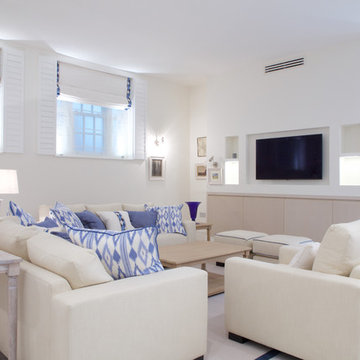
Inspiration for a small coastal living room in London with white walls, no fireplace, a built-in media unit and turquoise floors.
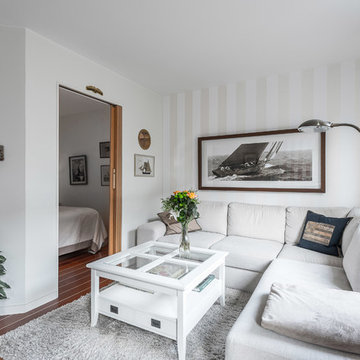
Ingemar Edfalk
Small scandinavian enclosed living room in Stockholm with white walls, dark hardwood flooring and red floors.
Small scandinavian enclosed living room in Stockholm with white walls, dark hardwood flooring and red floors.
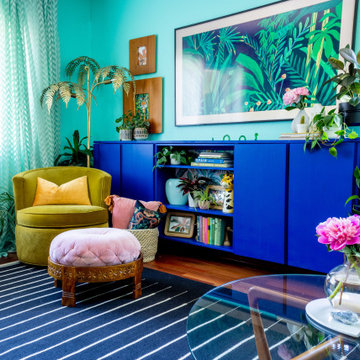
A bright and colorful eclectic living space with elements of mid-century design as well as tropical pops and lots of plants. Featuring vintage lighting salvaged from a preserved 1960's home in Palm Springs hanging in front of a custom designed slatted feature wall. Custom art from a local San Diego artist is paired with a signed print from the artist SHAG. The sectional is custom made in an evergreen velvet. Hand painted floating cabinets and bookcases feature tropical wallpaper backing. An art tv displays a variety of curated works throughout the year.
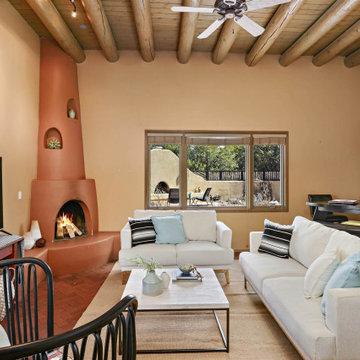
This is an example of a medium sized enclosed living room in Other with brick flooring, a corner fireplace, a plastered fireplace surround, a freestanding tv, exposed beams, brown walls and red floors.
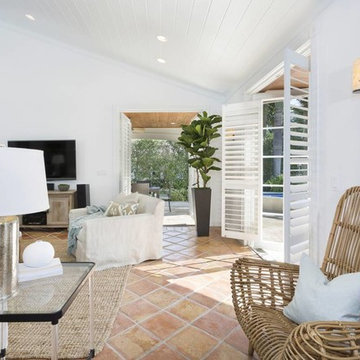
Living Room
Inspiration for a medium sized traditional mezzanine living room in Other with white walls, terracotta flooring, no fireplace, a wall mounted tv and red floors.
Inspiration for a medium sized traditional mezzanine living room in Other with white walls, terracotta flooring, no fireplace, a wall mounted tv and red floors.
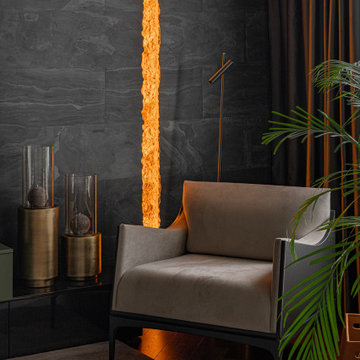
Photo of a formal and grey and yellow open plan living room in Other with grey walls, dark hardwood flooring, red floors and feature lighting.
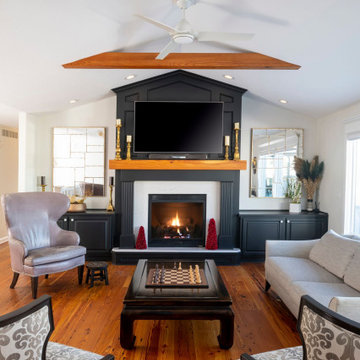
When rustic meets modern farmhouse the yielded results are superb. The floor and beams are Goodwin’s LEGACY (building reclaimed) CHARACTER & NAILY grades in a 4/6/8 mix (3-1/4”, 5-1-/4”, 7”). Attributes include nail holes and nail staining, more frequent and larger knots, and some face checks that help tell the story of the industrial era wood. This Ames, Iowa project was completed by Barnum Floors of Clive, Iowa and general contractor Chaden Halfhill of Silent Rivers Design+Build . Photos supplied by Silent Rivers Design+Build. Photography by Paul Gates Photography Inc.
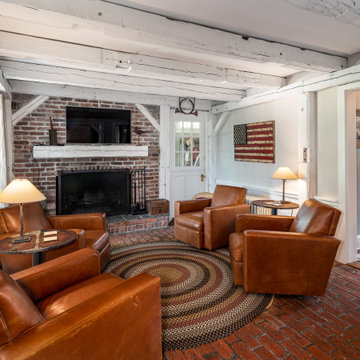
Photo of a rural living room in New York with white walls, brick flooring, a standard fireplace, a brick fireplace surround, red floors, exposed beams and wainscoting.
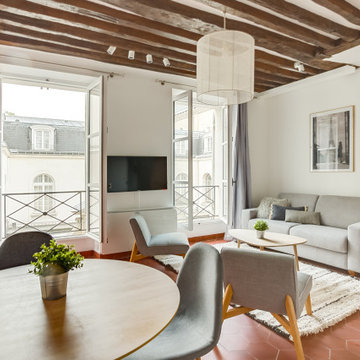
Des clients expatriés charmants qui m'ont fait confiance à 100% dès la première rencontre. Dans ce grand 2 pièces d'environ 60 m2 destiné à la location meublée, on a gardé tout ce qui faisait son charme : les poutres au plafond, les tomettes et le beau parquet au sol, et les portes. Mais on a revu l'organisation des espaces, en ouvrant la cuisine, et en agrandissant la salle de bain et le dressing. Un air de déco a par ailleurs géré clé en main l'ameublement et la décoration complète de l'appartement.
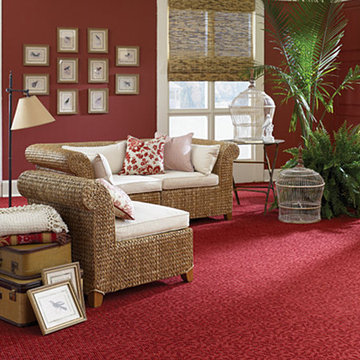
Photo of a medium sized traditional formal enclosed living room in New York with carpet, red walls and red floors.
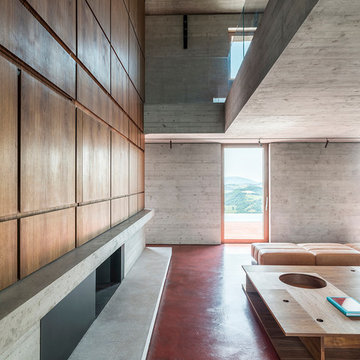
Ph ©Ezio Manciucca
Photo of a large contemporary formal open plan living room in Other with concrete flooring, a ribbon fireplace, a metal fireplace surround, a built-in media unit and red floors.
Photo of a large contemporary formal open plan living room in Other with concrete flooring, a ribbon fireplace, a metal fireplace surround, a built-in media unit and red floors.
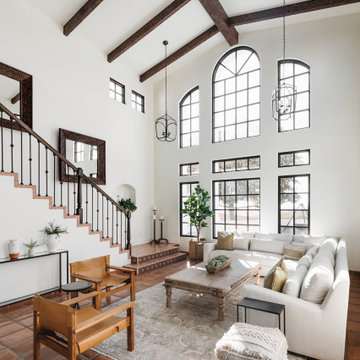
Design ideas for a mediterranean open plan living room in San Luis Obispo with white walls, terracotta flooring, red floors, exposed beams and a vaulted ceiling.
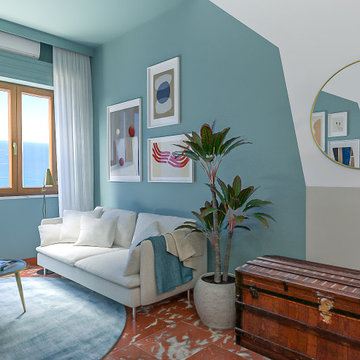
Liadesign
Small retro open plan living room in Milan with a reading nook, multi-coloured walls, marble flooring, a freestanding tv and red floors.
Small retro open plan living room in Milan with a reading nook, multi-coloured walls, marble flooring, a freestanding tv and red floors.
Living Room with Red Floors and Turquoise Floors Ideas and Designs
8
