Living Room with Red Walls and a Wood Ceiling Ideas and Designs
Sort by:Popular Today
1 - 20 of 47 photos

Départ d'escalier avec la porte dérobée abritant la buanderie
This is an example of a large eclectic mezzanine living room in Lyon with a reading nook, red walls, no tv, a wood ceiling and wood walls.
This is an example of a large eclectic mezzanine living room in Lyon with a reading nook, red walls, no tv, a wood ceiling and wood walls.

Interior Design by Materials + Methods Design.
Inspiration for an industrial open plan living room in New York with red walls, concrete flooring, a freestanding tv, grey floors, exposed beams, a wood ceiling and brick walls.
Inspiration for an industrial open plan living room in New York with red walls, concrete flooring, a freestanding tv, grey floors, exposed beams, a wood ceiling and brick walls.
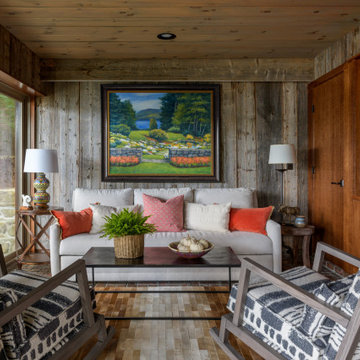
Photo of a rustic living room in Other with red walls, a wood ceiling and wood walls.

This family room space screams sophistication with the clean design and transitional look. The new 65” TV is now camouflaged behind the vertically installed black shiplap. New curtains and window shades soften the new space. Wall molding accents with wallpaper inside make for a subtle focal point. We also added a new ceiling molding feature for architectural details that will make most look up while lounging on the twin sofas. The kitchen was also not left out with the new backsplash, pendant / recessed lighting, as well as other new inclusions.
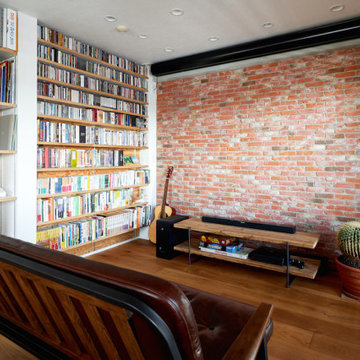
Industrial living room in Other with red walls, medium hardwood flooring, a wood ceiling and brick walls.
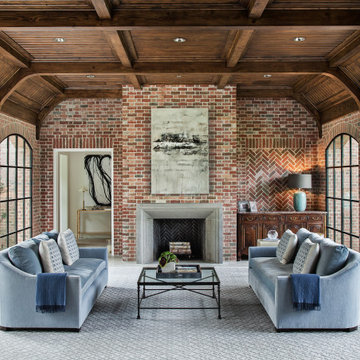
Inspiration for a large classic formal living room in Houston with red walls, a standard fireplace, a concrete fireplace surround, no tv, grey floors, a coffered ceiling, a wood ceiling and brick walls.
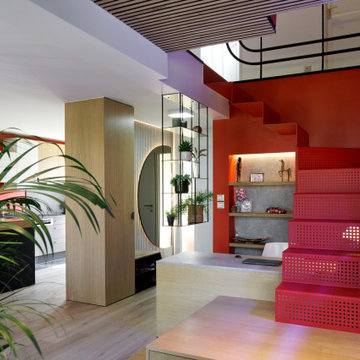
Medium sized contemporary open plan living room in Paris with red walls, ceramic flooring, a wood burning stove, a wall mounted tv and a wood ceiling.
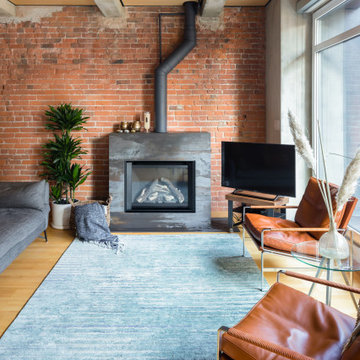
Design ideas for an industrial living room in Vancouver with red walls, light hardwood flooring, a standard fireplace, a freestanding tv, beige floors and a wood ceiling.
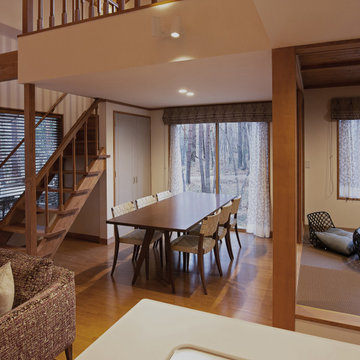
軽井沢の別荘地に新築した別荘の建築設計・インテリアデザイン。この一帯は国立公園区域内ということで建築に対する厳しい規制があるものの、のびやかな大屋根を架けた周囲の森と調和する外観デザインに。多くの開口やテラスを設けてどこにいても森を感じられる癒しの空間を創り出しています。
室内外で使用される全ての家具とカーテンは建築に合わせてデザインし製作設置、建築設計からインテリアまで一貫したデザインを弊社で行っています。
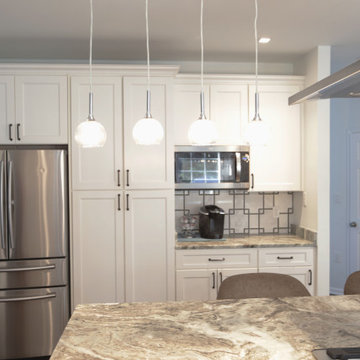
This family room space screams sophistication with the clean design and transitional look. The new 65” TV is now camouflaged behind the vertically installed black shiplap. New curtains and window shades soften the new space. Wall molding accents with wallpaper inside make for a subtle focal point. We also added a new ceiling molding feature for architectural details that will make most look up while lounging on the twin sofas. The kitchen was also not left out with the new backsplash, pendant / recessed lighting, as well as other new inclusions.
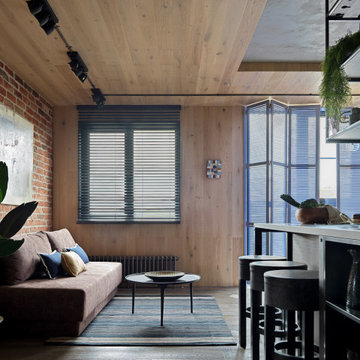
Гостиная.
Мебель и оборудование: диван, Lovemebel; светильники, Loft Concept.
Декор: Moon-stores, Zara Home; искусственные растения, Treez Collection; на стене картина Ольги Шагиной “Сон бабочки”.
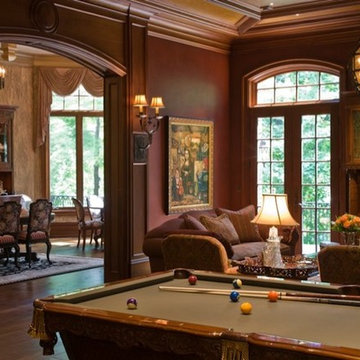
This home was a brand new build. We came in with our keen eye for design and assisted the homeowner with their dream home with a stunning Billiards Room for all to enjoy.
The walls you see in this image are Venetian Plaster in the color smoke.
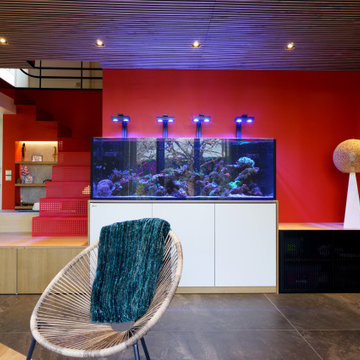
This is an example of a medium sized contemporary open plan living room in Paris with red walls, ceramic flooring, a wood burning stove, a wall mounted tv and a wood ceiling.
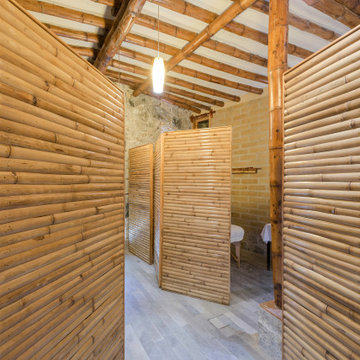
Located at the heart of Puebla state mountains in Mexico, an area of great natural beauty and rugged topography, inhabited mainly by nahuatl and totonacas. The project answers to the needs of expansion of the local network of sustainable alternative tourism TosepanKali complementing the services offered by the existing hotel.
The building is shaped in an organic geometry to create a natural and “out of the city” relaxing experience and link to the rich cultural and natural inheritance of the town. The architectural program includes a reception, juice bar, a massage and treatment area, an ecological swimming pool, and a traditional “temazcal” bath, since the aim of the project is to merge local medicinal traditions with contemporary wellness treatments.
Sited at a former quarry, the building organic geometry also dialogs and adapts with the context and relates to the historical coffee plantations of the region. Conceived to create the less impact possible on the site, the program is placed into different level terraces adapting the space into the existing topography. The materials used were locally manufactured, including: adobe earth block, quarry stone, structural bamboo. It also includes eco-friendly technologies like a natural rain water swimming pool, and onsite waste water treatment.
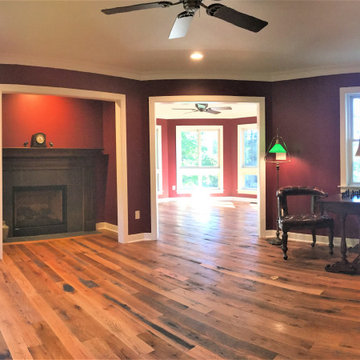
This is an example of a medium sized traditional open plan living room in Philadelphia with a reading nook, no tv, red walls, light hardwood flooring, brown floors and a wood ceiling.
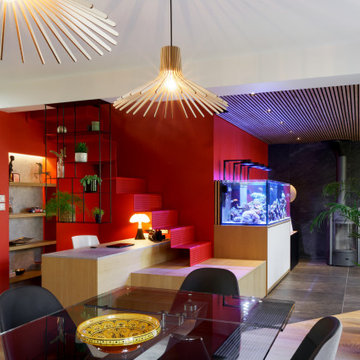
Design ideas for a medium sized contemporary open plan living room in Paris with red walls, ceramic flooring, a wood burning stove, a wall mounted tv and a wood ceiling.
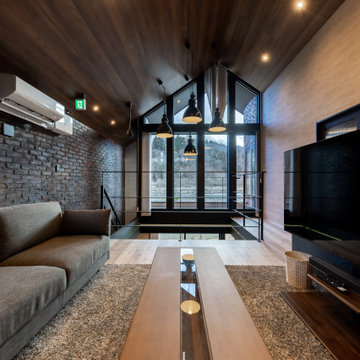
Inspiration for a medium sized modern grey and brown open plan living room feature wall in Other with red walls, plywood flooring, a freestanding tv, grey floors, a wood ceiling and brick walls.
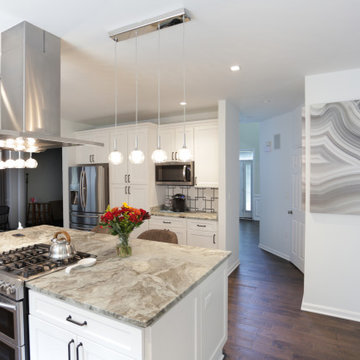
This family room space screams sophistication with the clean design and transitional look. The new 65” TV is now camouflaged behind the vertically installed black shiplap. New curtains and window shades soften the new space. Wall molding accents with wallpaper inside make for a subtle focal point. We also added a new ceiling molding feature for architectural details that will make most look up while lounging on the twin sofas. The kitchen was also not left out with the new backsplash, pendant / recessed lighting, as well as other new inclusions.
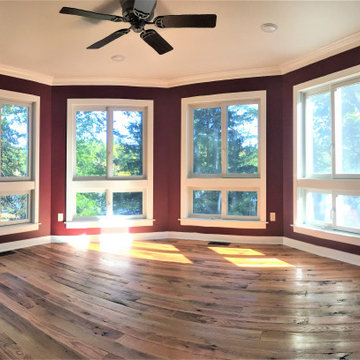
Medium sized traditional open plan living room in Philadelphia with a reading nook, red walls, light hardwood flooring, no tv, brown floors and a wood ceiling.
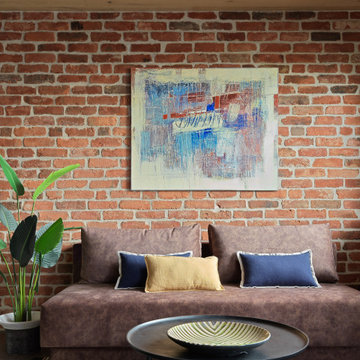
Гостиная.
Мебель и оборудование: диван, Lovemebel; светильники, Loft Concept.
Декор: Moon-stores, Zara Home; искусственные растения, Treez Collection; на стене картина Ольги Шагиной “Сон бабочки”.
Living Room with Red Walls and a Wood Ceiling Ideas and Designs
1