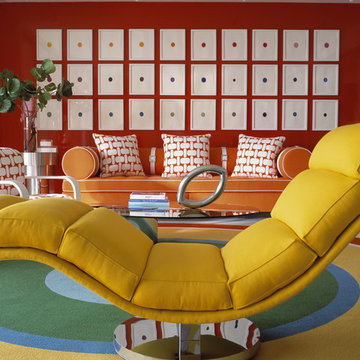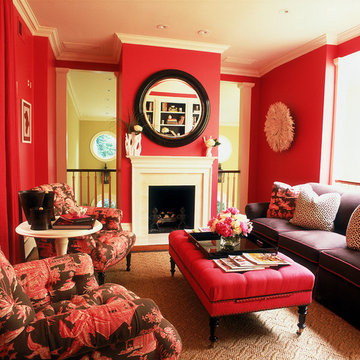Living Room with Red Walls Ideas and Designs
Sponsored by

Refine by:
Budget
Sort by:Popular Today
1 - 20 of 2,599 photos
Item 1 of 2
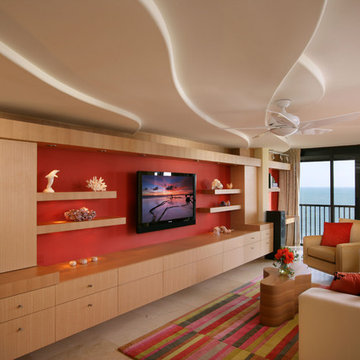
Medium sized contemporary formal mezzanine living room in Miami with red walls, a wall mounted tv, ceramic flooring and feature lighting.
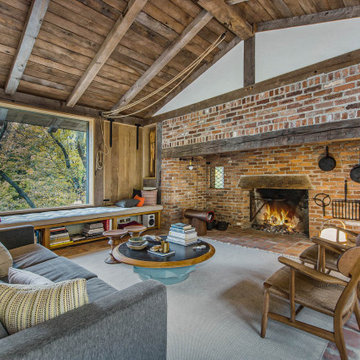
Rustic open plan living room in Grand Rapids with red walls, brick flooring, a brick fireplace surround, red floors, exposed beams and brick walls.
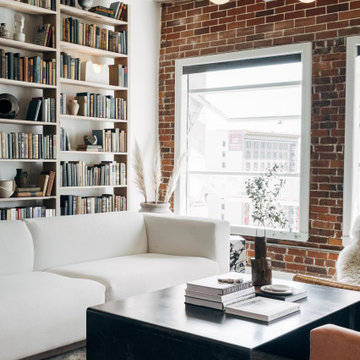
This is an example of a medium sized urban mezzanine living room in Other with red walls, concrete flooring, no fireplace, a concealed tv, grey floors, exposed beams and brick walls.

Large kitchen/living room open space
Shaker style kitchen with concrete worktop made onsite
Crafted tape, bookshelves and radiator with copper pipes
Inspiration for a large urban living room in London with red walls, medium hardwood flooring and brown floors.
Inspiration for a large urban living room in London with red walls, medium hardwood flooring and brown floors.
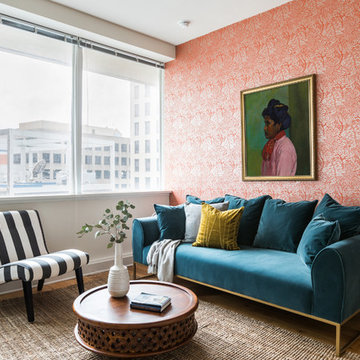
Jacqueline Marquee Photography
Inspiration for a small eclectic living room in New Orleans with red walls and light hardwood flooring.
Inspiration for a small eclectic living room in New Orleans with red walls and light hardwood flooring.
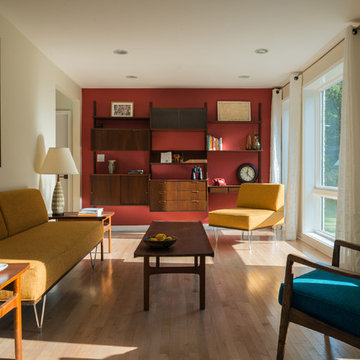
Vibrant colors in the mid-century-style living room. For information about our work, please contact info@studiombdc.com
Inspiration for a medium sized retro living room in DC Metro with red walls, light hardwood flooring, beige floors, a standard fireplace, a brick fireplace surround and no tv.
Inspiration for a medium sized retro living room in DC Metro with red walls, light hardwood flooring, beige floors, a standard fireplace, a brick fireplace surround and no tv.
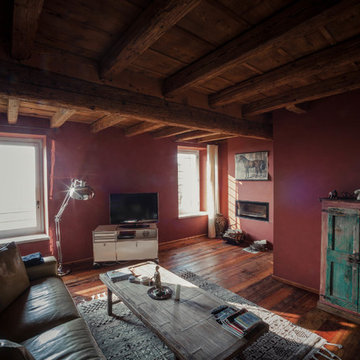
Foto di Michele Mascalzoni
Design ideas for a medium sized rural mezzanine living room in Other with medium hardwood flooring, brown floors, red walls, a ribbon fireplace and a plastered fireplace surround.
Design ideas for a medium sized rural mezzanine living room in Other with medium hardwood flooring, brown floors, red walls, a ribbon fireplace and a plastered fireplace surround.
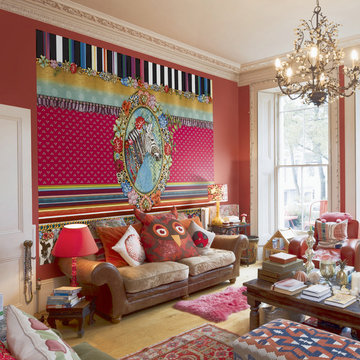
Der bunte Melli Mello Look wurde entwickelt von La Terzi, einem niederländischen Designstudio. Hier werden kräftige Farben mit großen Blüten und edlen Ornamenten verknüpft.
Ihr Tapeto-Team
(Bildnachweis: Komar Products KG)
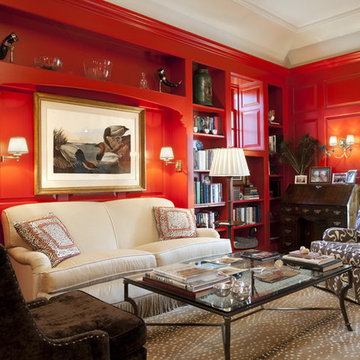
Photographer: Tom Crane
Design ideas for a medium sized classic open plan living room in Philadelphia with red walls, a reading nook, carpet, a standard fireplace, no tv and a metal fireplace surround.
Design ideas for a medium sized classic open plan living room in Philadelphia with red walls, a reading nook, carpet, a standard fireplace, no tv and a metal fireplace surround.

Red walls, red light fixtures, dramatic but fun, doubles as a living room and music room, traditional house with eclectic furnishings, black and white photography of family over guitars, hanging guitars on walls to keep open space on floor, grand piano, custom #317 cocktail ottoman from the Christy Dillard Collection by Lorts, antique persian rug. Chris Little Photography
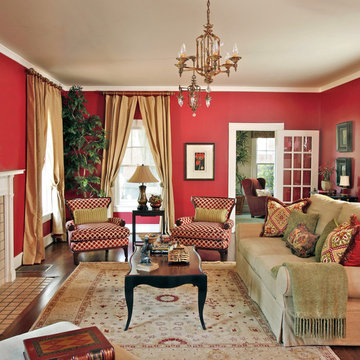
Photography by Robert Peacock.
This is an example of a large traditional enclosed living room in Dallas with red walls, medium hardwood flooring, a standard fireplace, a stone fireplace surround and a wall mounted tv.
This is an example of a large traditional enclosed living room in Dallas with red walls, medium hardwood flooring, a standard fireplace, a stone fireplace surround and a wall mounted tv.
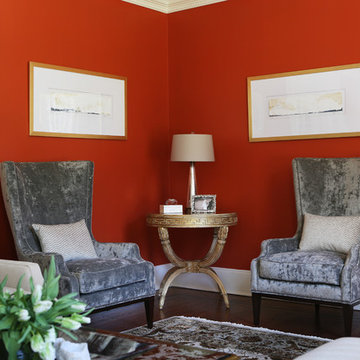
Wilie Cole Photography
Photo of a medium sized classic formal enclosed living room in New York with red walls, carpet, a standard fireplace, a stone fireplace surround, no tv and multi-coloured floors.
Photo of a medium sized classic formal enclosed living room in New York with red walls, carpet, a standard fireplace, a stone fireplace surround, no tv and multi-coloured floors.
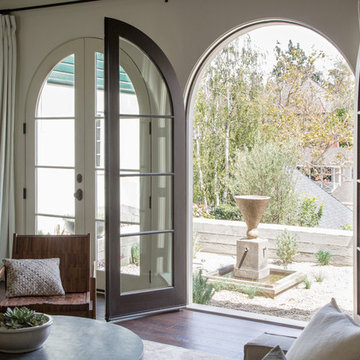
Interior Design by Grace Benson
Photography by Bethany Nauert
Photo of a classic formal open plan living room in Los Angeles with red walls, dark hardwood flooring and no tv.
Photo of a classic formal open plan living room in Los Angeles with red walls, dark hardwood flooring and no tv.
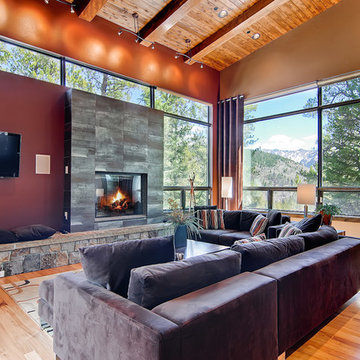
Virtuance
This is an example of a contemporary living room in Denver with red walls, medium hardwood flooring, a standard fireplace and a wall mounted tv.
This is an example of a contemporary living room in Denver with red walls, medium hardwood flooring, a standard fireplace and a wall mounted tv.
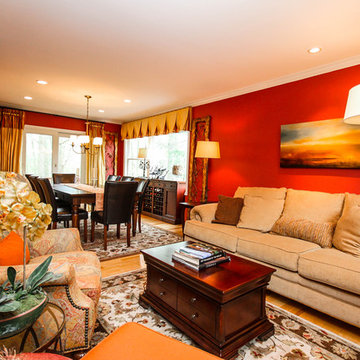
Roman Caprano
Photo of a traditional open plan living room in DC Metro with red walls and light hardwood flooring.
Photo of a traditional open plan living room in DC Metro with red walls and light hardwood flooring.
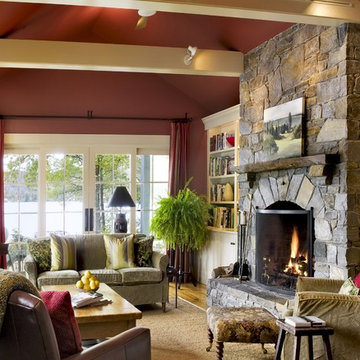
This is an example of a rustic living room in Burlington with red walls, a stone fireplace surround and feature lighting.
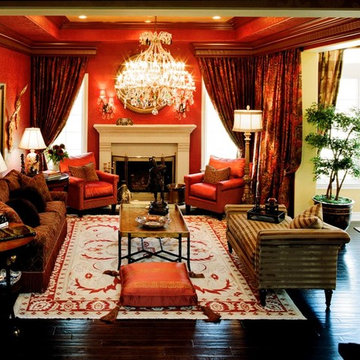
Luxurious fabrics, silk drapery, velvet club chairs, antiques and a dramatic colored crystal chandelier give this couple's formal living room the warmth it exudes.
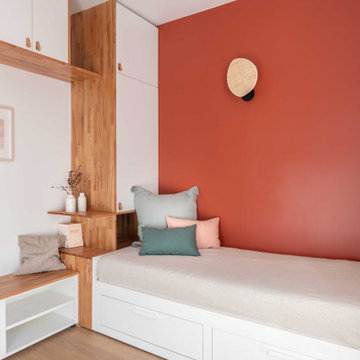
Vue Salon
Photo of a small contemporary enclosed living room in Paris with red walls, light hardwood flooring, no fireplace and a wall mounted tv.
Photo of a small contemporary enclosed living room in Paris with red walls, light hardwood flooring, no fireplace and a wall mounted tv.
Living Room with Red Walls Ideas and Designs
1
