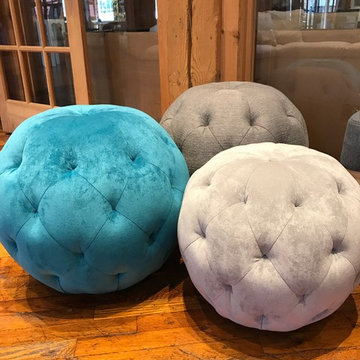Rustic Living Room with Red Walls Ideas and Designs
Refine by:
Budget
Sort by:Popular Today
1 - 20 of 113 photos
Item 1 of 3
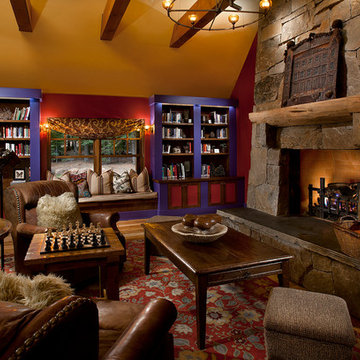
Martis Camp Lost Library.
This is an example of a rustic living room in Sacramento with red walls, medium hardwood flooring, a standard fireplace and a stone fireplace surround.
This is an example of a rustic living room in Sacramento with red walls, medium hardwood flooring, a standard fireplace and a stone fireplace surround.
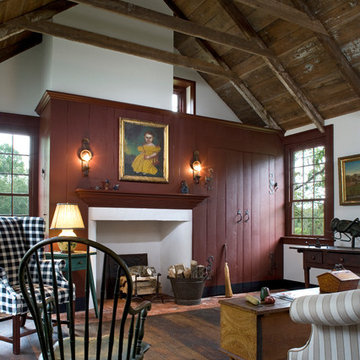
Tom Crane
Design ideas for a rustic living room in Philadelphia with red walls, dark hardwood flooring and a standard fireplace.
Design ideas for a rustic living room in Philadelphia with red walls, dark hardwood flooring and a standard fireplace.

F2FOTO
Large rustic formal mezzanine living room in New York with red walls, concrete flooring, a hanging fireplace, no tv, grey floors and a wooden fireplace surround.
Large rustic formal mezzanine living room in New York with red walls, concrete flooring, a hanging fireplace, no tv, grey floors and a wooden fireplace surround.
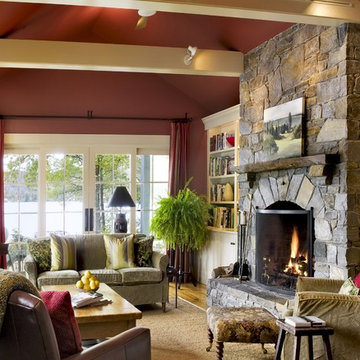
This is an example of a rustic living room in Burlington with red walls, a stone fireplace surround and feature lighting.
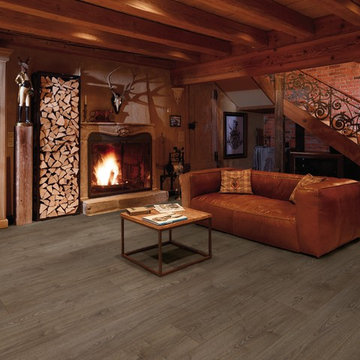
Inspiration for a medium sized rustic enclosed living room in San Francisco with red walls, laminate floors, a standard fireplace, a wooden fireplace surround and no tv.
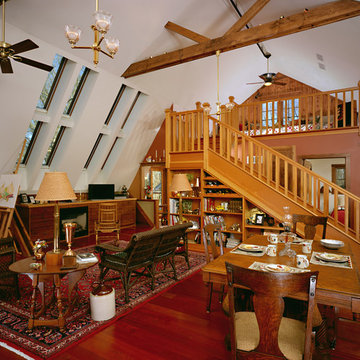
This 4-generation barn was restored and remodeled in to the homeowner's art studio.
Inspiration for a rustic living room feature wall in Milwaukee with red walls and a standard fireplace.
Inspiration for a rustic living room feature wall in Milwaukee with red walls and a standard fireplace.
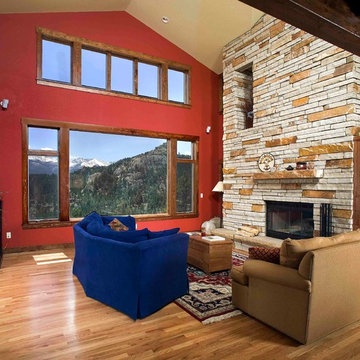
Ron Forth
This is an example of a medium sized rustic open plan living room in Denver with red walls, medium hardwood flooring, a standard fireplace and a stone fireplace surround.
This is an example of a medium sized rustic open plan living room in Denver with red walls, medium hardwood flooring, a standard fireplace and a stone fireplace surround.
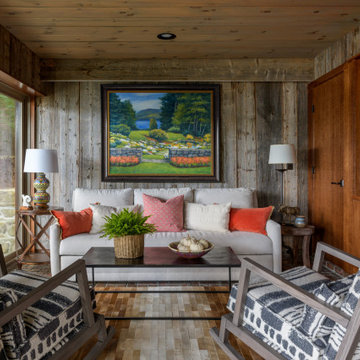
Photo of a rustic living room in Other with red walls, a wood ceiling and wood walls.
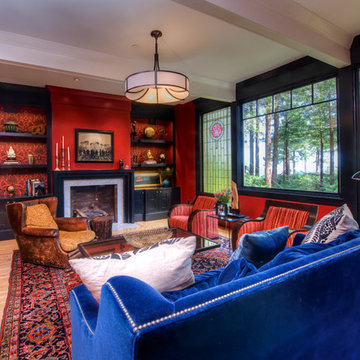
A very rare opportunity presents itself in the offering of this Mill Valley estate covering 1.86 acres in the Redwoods. The property, formerly known as the Swiss Hiking Club lodge, has now been transformed. It has been exquisitely remodeled throughout, down to the very last detail. The property consists of five buildings: The Main House; the Cottage/Office; a Studio/Office; a Chalet Guest House; and an Accessory, two-room building for food and glassware storage. There are also two double-car garages. Nestled amongst the redwoods this elevated property offers privacy and serves as a sanctuary for friends and family. The old world charm of the entire estate combines with luxurious modern comforts to create a peaceful and relaxed atmosphere. The property contains the perfect combination of inside and outside spaces with gardens, sunny lawns, a fire pit, and wraparound decks on the Main House complete with a redwood hot tub. After you ride up the state of the art tram from the street and enter the front door you are struck by the voluminous ceilings and spacious floor plans which offer relaxing and impressive entertaining spaces. The impeccably renovated estate has elegance and charm which creates a quality of life that stands apart in this lovely Mill Valley community. The Dipsea Stairs are easily accessed from the house affording a romantic walk to downtown Mill Valley. You can enjoy the myriad hiking and biking trails of Mt. Tamalpais literally from your doorstep.
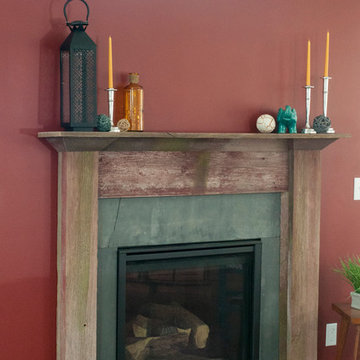
Impressions Photography
This is an example of a medium sized rustic formal enclosed living room in Chicago with red walls, medium hardwood flooring, a standard fireplace, a concrete fireplace surround, no tv and brown floors.
This is an example of a medium sized rustic formal enclosed living room in Chicago with red walls, medium hardwood flooring, a standard fireplace, a concrete fireplace surround, no tv and brown floors.
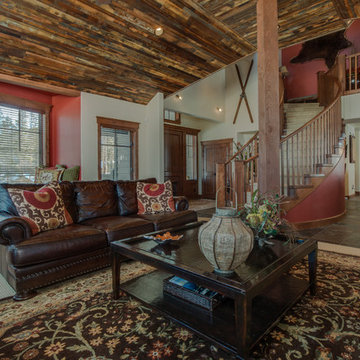
Photo Credit: TammiTPhotography
This is an example of a large rustic open plan living room in Denver with red walls and carpet.
This is an example of a large rustic open plan living room in Denver with red walls and carpet.
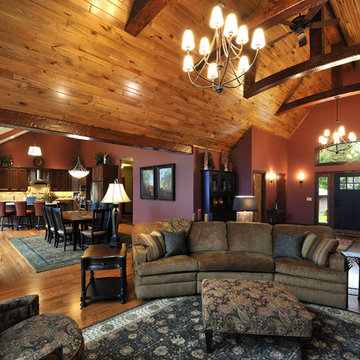
This is an example of a rustic open plan living room in Minneapolis with red walls.
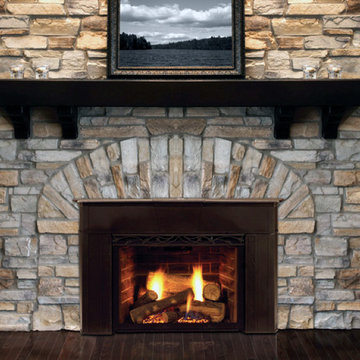
Inserts are engineered to fit into existing wood-burning fireplace openings and vent through existing chimney systems. Most fireplace inserts are at least 80% efficient, with some almost 99%. One of the more attractive characteristic of a gas fireplace insert is its ability to turn on instantly. Shown here are just a few of the manufacturers and styles of gas fireplace inserts Okell's Fireplace carries.
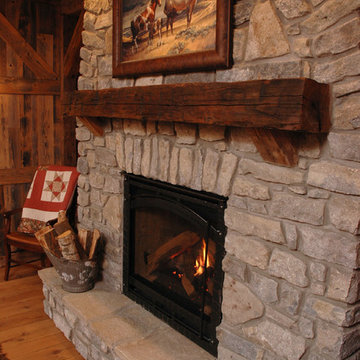
Neal's Design Remodel-
Old barn-style lower-level retreat in a suburban home. Pieces were selected to create an authentic look without sacrificing comfort. The room features a wet bar, Heat & Glo gas fireplace, and inviting rustic double doors.
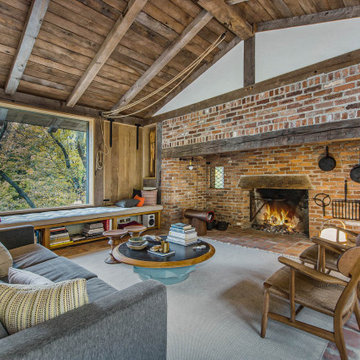
Rustic open plan living room in Grand Rapids with red walls, brick flooring, a brick fireplace surround, red floors, exposed beams and brick walls.
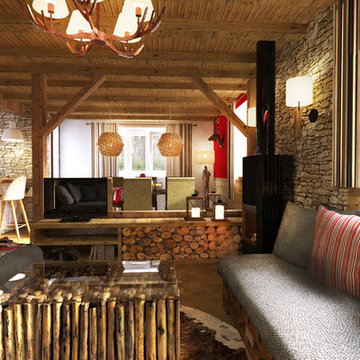
Inspiration for a small rustic open plan living room in Dijon with a reading nook, red walls, light hardwood flooring, a wood burning stove, a metal fireplace surround and a freestanding tv.
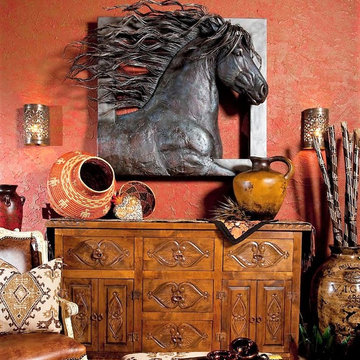
Create a bold focal point in a room with our 3D Friesian Horse Wall Sculpture. This rustic yet elegant equestrian wall art will fit into most home decor schemes. It features the magnificent Friesian with a flowing wire mane inside a metal frame.
Our horse wall sculptures are created by making a hand sculpted casting, then a metal fibered resin is poured into the casting and allowed to dry. The metal frame and metal wires for the hair are attached and then each piece is hand painted. Being hand painted the colors will vary slightly.
Safe for use outdoors.
Quick wall art details:
Dimensions: 61”H x 56″ W x 16” D.
Weight: 85 lbs.
Made of resin & metal.
Hand painted with lead free paint.
This wall art is hand painted so there may be slight color variations.
Good for indoor or outdoor use.
If used outdoors please maintain with a UV lacquer spray to keep them from fading or rusting.
This item ships directly from the manufacturer.
Please allow up to 10 days for in stock items to ship. Out of stock items may take 6-14 weeks depending on your order.
Made in Mexico.
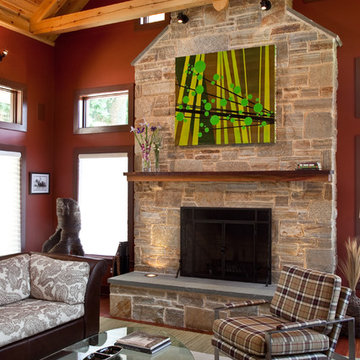
Interior Design: Seth Foster of Baltimore's Foster Knott LLC
Photographs Copyright 2010 Phil Weber. All Rights Reserved.
Design ideas for a rustic living room in Baltimore with red walls and a standard fireplace.
Design ideas for a rustic living room in Baltimore with red walls and a standard fireplace.
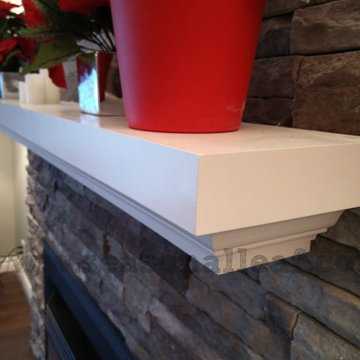
The Fireplace Surround is rustic enough to appeal to the senses with its rich texture, blend of colors and mix of different sizes of stone. The mantle "Earl" is elegant and appealing without being too heavy.
Rustic Living Room with Red Walls Ideas and Designs
1
