Living Room with Slate Flooring and a Concealed TV Ideas and Designs
Refine by:
Budget
Sort by:Popular Today
1 - 20 of 76 photos
Item 1 of 3

This is an example of a small farmhouse open plan living room curtain in Other with a reading nook, grey walls, slate flooring, a standard fireplace, a stone fireplace surround, a concealed tv and grey floors.

L'appartement en VEFA de 73 m2 est en rez-de-jardin. Il a été livré brut sans aucun agencement.
Nous avons dessiné, pour toutes les pièces de l'appartement, des meubles sur mesure optimisant les usages et offrant des rangements inexistants.
Le meuble du salon fait office de dressing, lorsque celui-ci se transforme en couchage d'appoint.
Meuble TV et espace bureau.
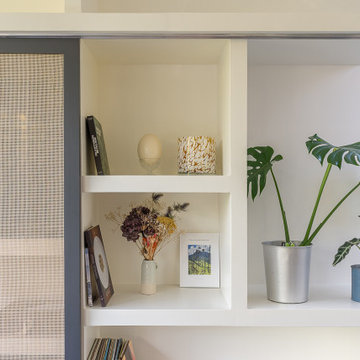
Afin de rester sur une ambiance douce et épurée, nous avons conçu cette bibliothèque aux lignes contemporaines composées de larges étagères maçonnées peintes en blanc.
L’ajout de 2 portes coulissantes en cannage permet de cacher subtilement la niche de la télévision.
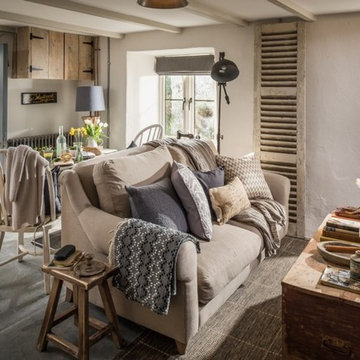
Photo of a medium sized farmhouse formal enclosed living room in Cornwall with white walls, slate flooring, a wood burning stove, a stone fireplace surround and a concealed tv.
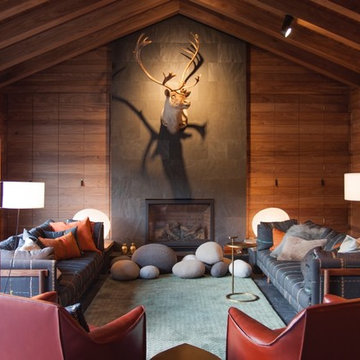
Francisco Cortina / Raquel Hernández
Inspiration for an expansive modern open plan living room with slate flooring, a standard fireplace, a stone fireplace surround, a concealed tv and grey floors.
Inspiration for an expansive modern open plan living room with slate flooring, a standard fireplace, a stone fireplace surround, a concealed tv and grey floors.
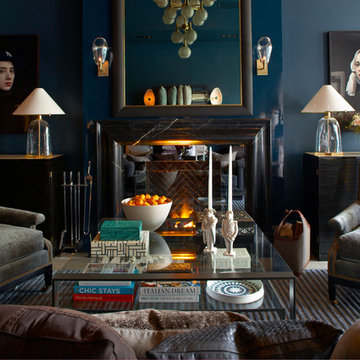
This Greenwich, Connecticut design studio offers distinguishing clientele the best in art and design items including elegantly framed Séura TV Mirrors. Putnam & Mason is a multi-tier design atelier with a sophisticated contemporary yet classic vibe. The shop is set up as a large studio/loft space fully furnished, accessorized and layered with a mix of contemporary goods juxtaposed with classical antiques. The overall concept is to have all clients that enter the spaces feel as though they've been transcended to a sophisticated home which is all sensory; mood lighting, a personalized and romanced aroma, beautiful suites of home furnishings and accessories in which they can envision themselves living and a background of incredibly motivating sound/music.
A tall custom Séura TV Mirror reflects the luxe environment above the fireplace, completely hiding the television hidden within the glass. The hand crafted frame by Klasp Home is also available in bespoke leather and cowhide hair frames.
Visit Putnam & Mason https://www.putnammason.com/

Around the fireplace the existing slate tiles were matched and brought full height to simplify and strengthen the overall fireplace design, and a seven-foot live-edged log of Sycamore was milled, polished and mounted on the slate to create a stunning fireplace mantle and help frame the new art niche created above.
searanchimages.com
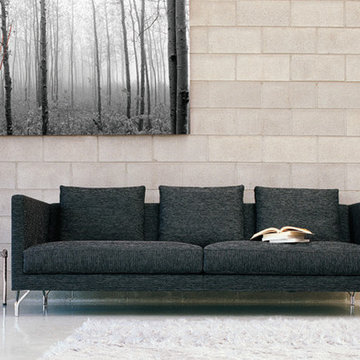
Design ideas for a large contemporary formal open plan living room in Munich with beige walls, slate flooring, a wood burning stove, a tiled fireplace surround, a concealed tv and grey floors.

The living room contains a 10,000 record collection on an engineered bespoke steel shelving system anchored to the wall and foundation. White oak ceiling compliments the dark material palette and curvy, colorful furniture finishes the ensemble.
We dropped the kitchen ceiling to be lower than the living room by 24 inches. This allows us to have a clerestory window where natural light as well as a view of the roof garden from the sofa. This roof garden consists of soil, meadow grasses and agave which thermally insulates the kitchen space below. Wood siding of the exterior wraps into the house at the south end of the kitchen concealing a pantry and panel-ready column, FIsher&Paykel refrigerator and freezer as well as a coffee bar. The dark smooth stucco of the exterior roof overhang wraps inside to the kitchen ceiling passing the wide screen windows facing the street.
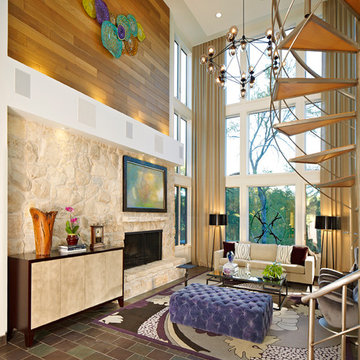
Euro Design Build is the premier design and home remodeling company servicing Dallas and the greater Dallas region. We specialize in kitchen remodeling, bathroom remodeling, interior remodeling, home additions, custom cabinetry, exterior remodeling, and many other services. We are also Hunter Douglas and Wellborn Cabinet dealers.
Ken Vaughan

Anita Lang - IMI Design - Scottsdale, AZ
Photo of a large formal open plan living room in Phoenix with brown walls, a ribbon fireplace, a stone fireplace surround, a concealed tv, black floors and slate flooring.
Photo of a large formal open plan living room in Phoenix with brown walls, a ribbon fireplace, a stone fireplace surround, a concealed tv, black floors and slate flooring.
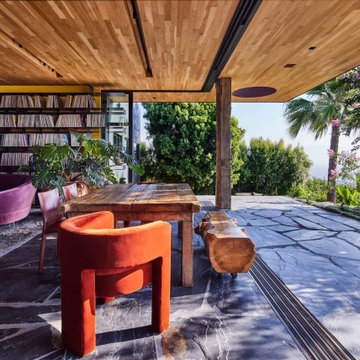
The living room contains a 10,000 record collection on an engineered, bespoke steel shelving system anchored to the wall and foundation. A dining table is placed near the threshold of the pocketing aluminum framed sliding glass doors. The white oak ceiling extends from the living room to the exterior roof overhang as the flagstone flooring passes the door threshold as well. The ridge top canyon landscape slowly grows into the living space as a hand hewn wood column holds the ceiling. An oculus gives a peek to the garden roof above from below.

Technical Imagery Studios
Design ideas for an expansive country open plan living room in San Francisco with white walls, a concealed tv, beige floors and slate flooring.
Design ideas for an expansive country open plan living room in San Francisco with white walls, a concealed tv, beige floors and slate flooring.
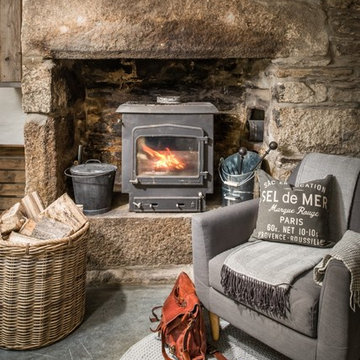
Medium sized country enclosed living room in Cornwall with white walls, slate flooring, a wood burning stove, a stone fireplace surround and a concealed tv.
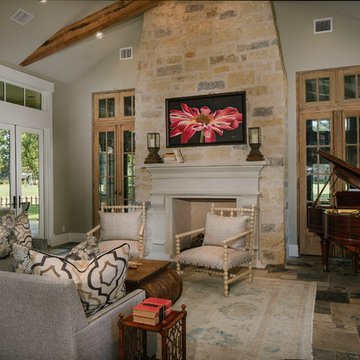
Inspiration for a large rustic open plan living room in Houston with grey walls, slate flooring, a standard fireplace, a stone fireplace surround and a concealed tv.
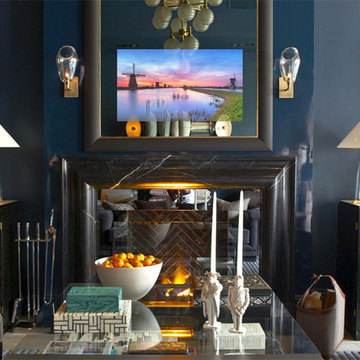
This Greenwich, Connecticut design studio offers distinguishing clientele the best in art and design items including elegantly framed Séura TV Mirrors. Putnam & Mason is a multi-tier design atelier with a sophisticated contemporary yet classic vibe. The shop is set up as a large studio/loft space fully furnished, accessorized and layered with a mix of contemporary goods juxtaposed with classical antiques. The overall concept is to have all clients that enter the spaces feel as though they've been transcended to a sophisticated home which is all sensory; mood lighting, a personalized and romanced aroma, beautiful suites of home furnishings and accessories in which they can envision themselves living and a background of incredibly motivating sound/music.
A tall custom Séura TV Mirror reflects the luxe environment above the fireplace, completely hiding the television hidden within the glass. The hand crafted frame by Klasp Home is also available in bespoke leather and cowhide hair frames.
Visit Putnam & Mason https://www.putnammason.com/
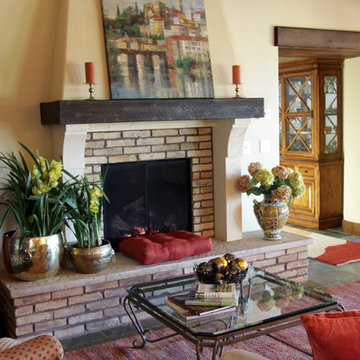
Stephanie Barnes-Castro is a full service architectural firm specializing in sustainable design serving Santa Cruz County. Her goal is to design a home to seamlessly tie into the natural environment and be aesthetically pleasing and energy efficient.
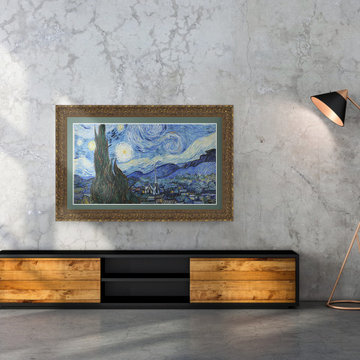
Shown here is our Tuscan Antique Gold style frame on a Samsung The Frame television. Affordably priced from $399 and specially made for Samsung The Frame Televisions.
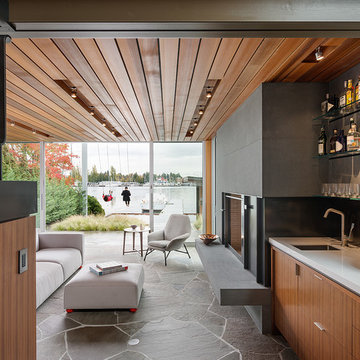
Photo Credit: Aaron Leitz
Inspiration for a modern living room in Seattle with a home bar, slate flooring, a standard fireplace, a stone fireplace surround and a concealed tv.
Inspiration for a modern living room in Seattle with a home bar, slate flooring, a standard fireplace, a stone fireplace surround and a concealed tv.
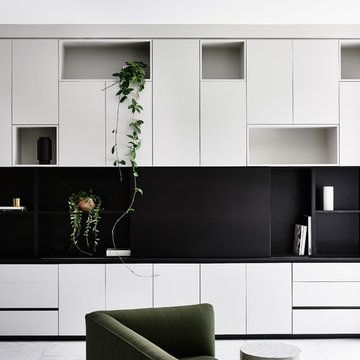
Photographer Alex Reinders
Inspiration for a large contemporary open plan living room in Melbourne with grey walls, slate flooring, a ribbon fireplace, a stone fireplace surround, a concealed tv and grey floors.
Inspiration for a large contemporary open plan living room in Melbourne with grey walls, slate flooring, a ribbon fireplace, a stone fireplace surround, a concealed tv and grey floors.
Living Room with Slate Flooring and a Concealed TV Ideas and Designs
1