Living Room with Slate Flooring and a Corner Fireplace Ideas and Designs
Refine by:
Budget
Sort by:Popular Today
1 - 20 of 56 photos
Item 1 of 3
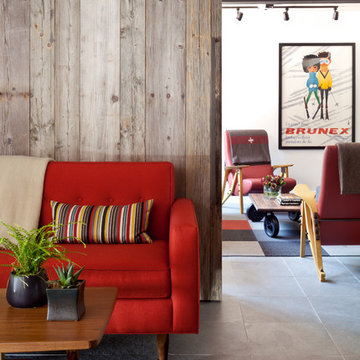
The palette of gray slate flooring, museum white walls and black beams serve as a backdrop, to colorful furniture and art. Easily movable furniture was used in the den to facilitate the extension of the sleeper sofa.
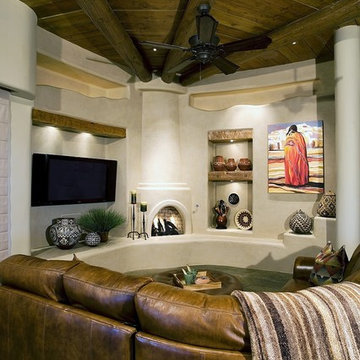
Medium sized open plan living room in Phoenix with beige walls, slate flooring, a corner fireplace, a plastered fireplace surround, a wall mounted tv and grey floors.
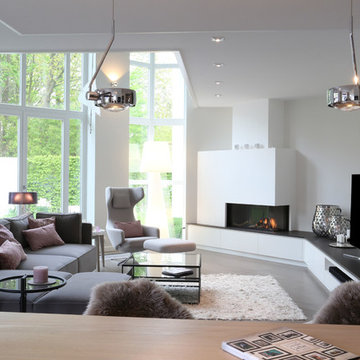
This is an example of a large contemporary formal open plan living room in Bremen with grey walls, slate flooring, a corner fireplace, a freestanding tv, grey floors and a plastered fireplace surround.
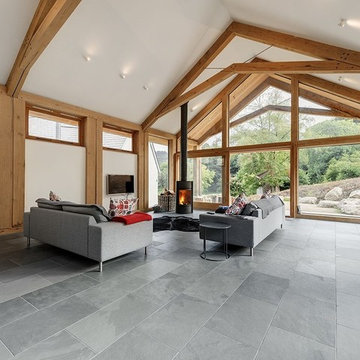
Beautiful open plan timber framed extension, designed by van Ellen + Sheryn Architects, hand crafted by Carpenter Oak Ltd.
Photo credit: van Ellen + Sheryn
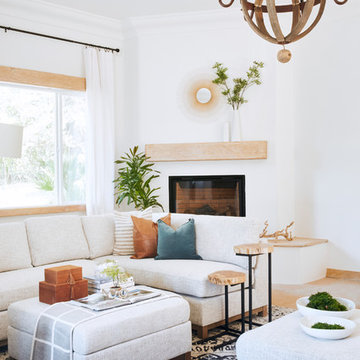
Clean lines with two sectional sofas facing each other added lots of room for guests to have room to relax and chat.
Design ideas for a large mediterranean open plan living room in Phoenix with white walls, slate flooring, a corner fireplace, a plastered fireplace surround and brown floors.
Design ideas for a large mediterranean open plan living room in Phoenix with white walls, slate flooring, a corner fireplace, a plastered fireplace surround and brown floors.

Raser Loft in Bozeman, Montana
Design ideas for a small contemporary enclosed living room in Other with a corner fireplace, a wall mounted tv, beige walls, slate flooring and a metal fireplace surround.
Design ideas for a small contemporary enclosed living room in Other with a corner fireplace, a wall mounted tv, beige walls, slate flooring and a metal fireplace surround.

Entering the chalet, an open concept great room greets you. Kitchen, dining, and vaulted living room with wood ceilings create uplifting space to gather and connect. The living room features a vaulted ceiling, expansive windows, and upper loft with decorative railing panels.
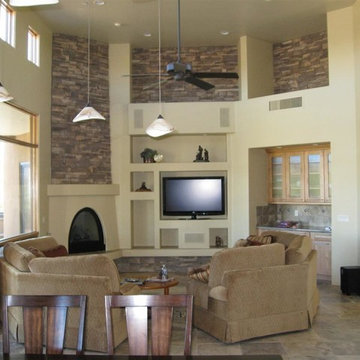
Medium sized traditional open plan living room in Phoenix with beige walls, slate flooring, a corner fireplace, a plastered fireplace surround, a built-in media unit and beige floors.
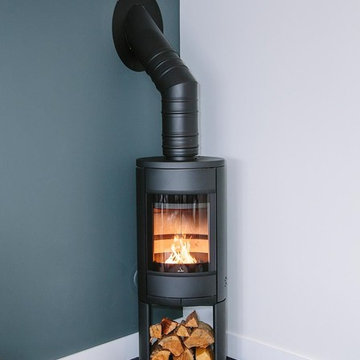
Rebecca Rees
This is an example of a large contemporary formal open plan living room in Cornwall with green walls, slate flooring, a corner fireplace, a plastered fireplace surround, a freestanding tv and blue floors.
This is an example of a large contemporary formal open plan living room in Cornwall with green walls, slate flooring, a corner fireplace, a plastered fireplace surround, a freestanding tv and blue floors.
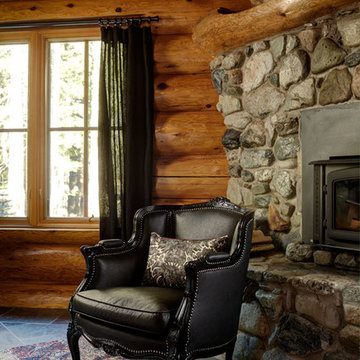
Alex Hayden
Design ideas for a rustic living room in Seattle with blue walls, slate flooring, a corner fireplace and a stone fireplace surround.
Design ideas for a rustic living room in Seattle with blue walls, slate flooring, a corner fireplace and a stone fireplace surround.
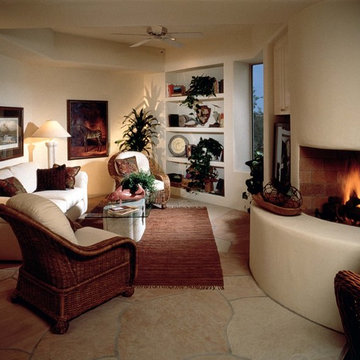
Design ideas for a living room in Phoenix with white walls, slate flooring, a corner fireplace, a plastered fireplace surround and no tv.
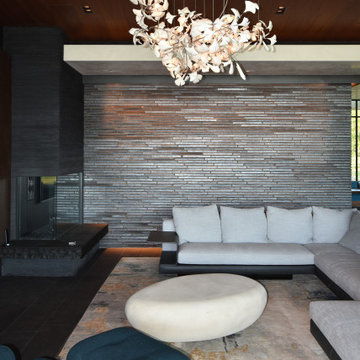
Large modern formal open plan living room in Houston with brown walls, slate flooring, a corner fireplace, a tiled fireplace surround, a built-in media unit, black floors, a wood ceiling and brick walls.
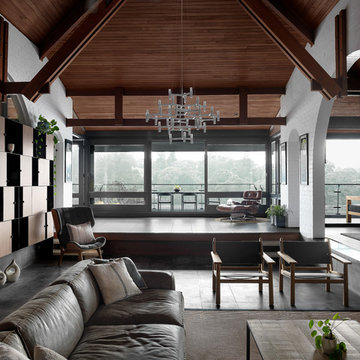
Engaged by the client to update this 1970's architecturally designed waterfront home by Frank Cavalier, we refreshed the interiors whilst highlighting the existing features such as the Queensland Rosewood timber ceilings.
The concept presented was a clean, industrial style interior and exterior lift, collaborating the existing Japanese and Mid Century hints of architecture and design.
A project we thoroughly enjoyed from start to finish, we hope you do too.
Photography: Luke Butterly
Construction: Glenstone Constructions
Tiles: Lulo Tiles
Upholstery: The Chair Man
Window Treatment: The Curtain Factory
Fixtures + Fittings: Parisi / Reece / Meir / Client Supplied
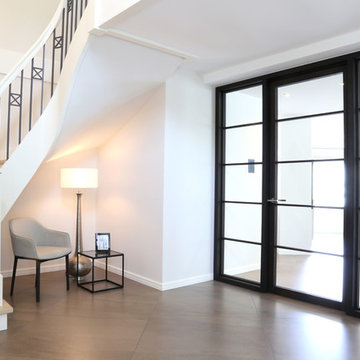
Large traditional formal open plan living room in Bremen with grey walls, slate flooring, a corner fireplace, a freestanding tv and grey floors.
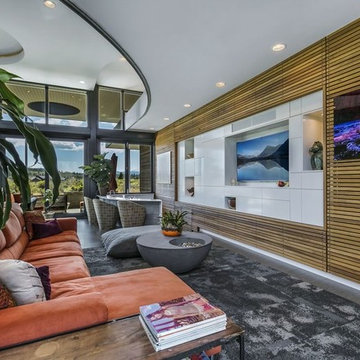
Peter Jahnke Alan Brandt
This is an example of a large contemporary open plan living room in Other with grey walls, slate flooring, a corner fireplace, a plastered fireplace surround, a wall mounted tv and grey floors.
This is an example of a large contemporary open plan living room in Other with grey walls, slate flooring, a corner fireplace, a plastered fireplace surround, a wall mounted tv and grey floors.
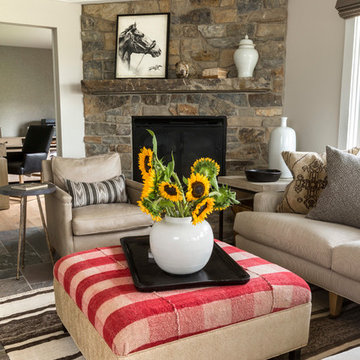
A vintage buffalo plaid rug in red and cream was used to customize the large ottoman/cocktail table in this informal living room.
Heidi Zeiger
Inspiration for a large classic formal open plan living room in Other with grey walls, a corner fireplace, a stone fireplace surround and slate flooring.
Inspiration for a large classic formal open plan living room in Other with grey walls, a corner fireplace, a stone fireplace surround and slate flooring.
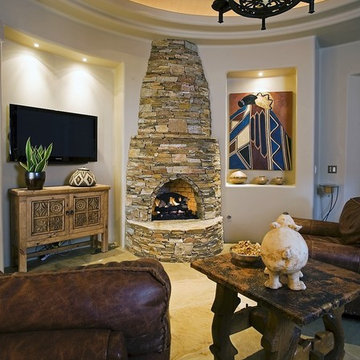
Design ideas for a medium sized mediterranean open plan living room in Phoenix with white walls, slate flooring, a corner fireplace, a stone fireplace surround, a wall mounted tv and beige floors.
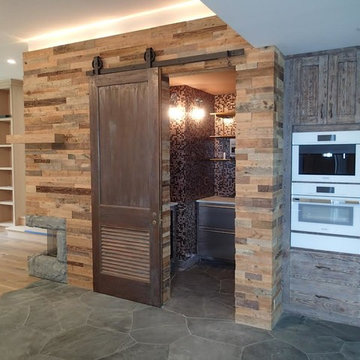
This is an example of a traditional living room in Portland Maine with beige walls, slate flooring, a corner fireplace, a stone fireplace surround and no tv.
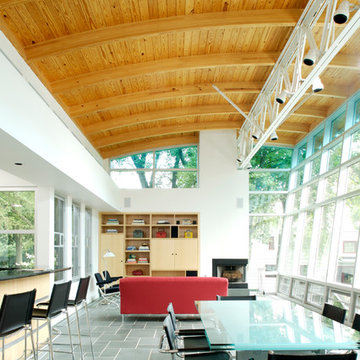
James Yochum
Inspiration for a large contemporary formal open plan living room in Other with white walls, slate flooring, a corner fireplace, a metal fireplace surround, no tv and grey floors.
Inspiration for a large contemporary formal open plan living room in Other with white walls, slate flooring, a corner fireplace, a metal fireplace surround, no tv and grey floors.
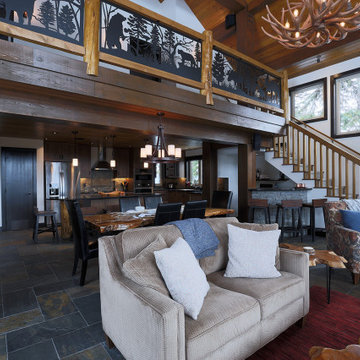
Entering the chalet, an open concept great room greets you. Kitchen, dining, and vaulted living room with wood ceilings create uplifting space to gather and connect. The living room features a vaulted ceiling, expansive windows, and upper loft with decorative railing panels.
Living Room with Slate Flooring and a Corner Fireplace Ideas and Designs
1