Living Room with Slate Flooring and a Freestanding TV Ideas and Designs
Refine by:
Budget
Sort by:Popular Today
1 - 20 of 101 photos
Item 1 of 3

A lovingly restored Georgian farmhouse in the heart of the Lake District.
Our shared aim was to deliver an authentic restoration with high quality interiors, and ingrained sustainable design principles using renewable energy.
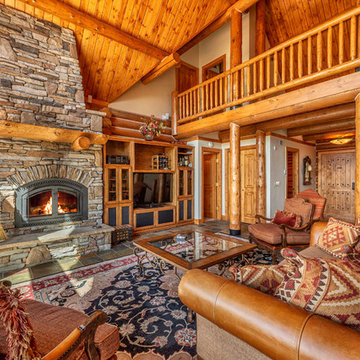
Photo of a large rustic open plan living room in Denver with beige walls, slate flooring, a standard fireplace, a stone fireplace surround, a freestanding tv and multi-coloured floors.
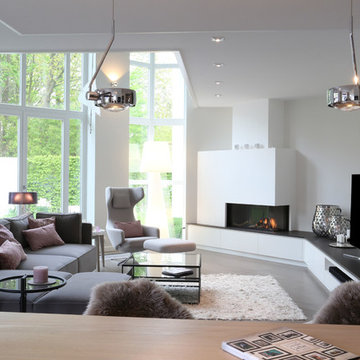
This is an example of a large contemporary formal open plan living room in Bremen with grey walls, slate flooring, a corner fireplace, a freestanding tv, grey floors and a plastered fireplace surround.

Living Area, Lance Gerber Studios
Photo of a large midcentury formal open plan living room in Other with white walls, slate flooring, a standard fireplace, a stone fireplace surround, a freestanding tv and multi-coloured floors.
Photo of a large midcentury formal open plan living room in Other with white walls, slate flooring, a standard fireplace, a stone fireplace surround, a freestanding tv and multi-coloured floors.
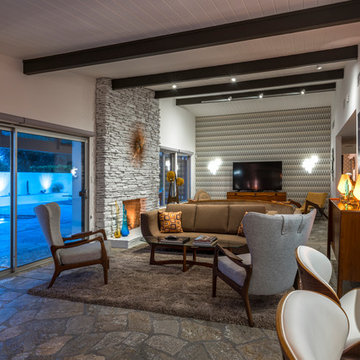
Open Concept Living Room detailing vintage and contemporary pieces inspired by Mid Century Modern design
Photo of a large midcentury formal open plan living room in Other with white walls, slate flooring, a standard fireplace, a stone fireplace surround, a freestanding tv and multi-coloured floors.
Photo of a large midcentury formal open plan living room in Other with white walls, slate flooring, a standard fireplace, a stone fireplace surround, a freestanding tv and multi-coloured floors.
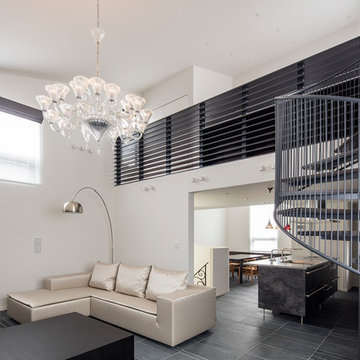
モノトーンに整えられたLDK。
シャンデリア、ソファ等、お施主様の個性がアクセントになっている。
撮影:淺川敏
Large contemporary cream and black open plan living room in Tokyo with white walls, black floors, slate flooring, no fireplace and a freestanding tv.
Large contemporary cream and black open plan living room in Tokyo with white walls, black floors, slate flooring, no fireplace and a freestanding tv.

http://www.A dramatic chalet made of steel and glass. Designed by Sandler-Kilburn Architects, it is awe inspiring in its exquisitely modern reincarnation. Custom walnut cabinets frame the kitchen, a Tulikivi soapstone fireplace separates the space, a stainless steel Japanese soaking tub anchors the master suite. For the car aficionado or artist, the steel and glass garage is a delight and has a separate meter for gas and water. Set on just over an acre of natural wooded beauty adjacent to Mirrormont.
Fred Uekert-FJU Photo
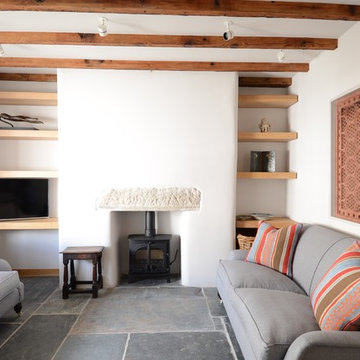
Oak alcove shelving.
Small rustic enclosed living room in Cornwall with white walls, slate flooring, a wood burning stove, a plastered fireplace surround and a freestanding tv.
Small rustic enclosed living room in Cornwall with white walls, slate flooring, a wood burning stove, a plastered fireplace surround and a freestanding tv.
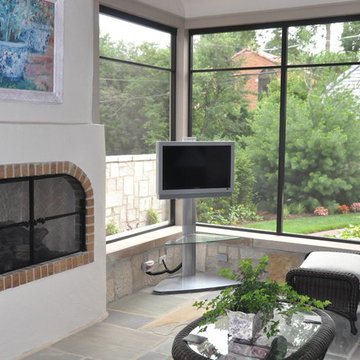
Design ideas for a medium sized classic enclosed living room in Chicago with white walls, a standard fireplace, a freestanding tv, slate flooring, a brick fireplace surround and multi-coloured floors.
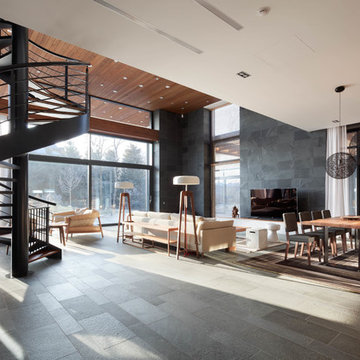
Алексей Князев
Inspiration for a large contemporary open plan living room in Moscow with multi-coloured walls, slate flooring, grey floors and a freestanding tv.
Inspiration for a large contemporary open plan living room in Moscow with multi-coloured walls, slate flooring, grey floors and a freestanding tv.
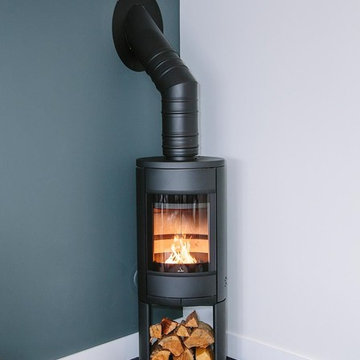
Rebecca Rees
This is an example of a large contemporary formal open plan living room in Cornwall with green walls, slate flooring, a corner fireplace, a plastered fireplace surround, a freestanding tv and blue floors.
This is an example of a large contemporary formal open plan living room in Cornwall with green walls, slate flooring, a corner fireplace, a plastered fireplace surround, a freestanding tv and blue floors.
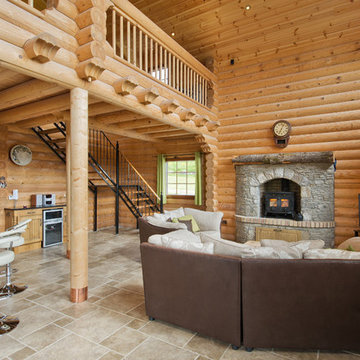
Gareth Byrne
Medium sized rustic open plan living room in Dublin with brown walls, slate flooring, a wood burning stove, a wooden fireplace surround and a freestanding tv.
Medium sized rustic open plan living room in Dublin with brown walls, slate flooring, a wood burning stove, a wooden fireplace surround and a freestanding tv.

Pièce principale de ce chalet de plus de 200 m2 situé à Megève. La pièce se compose de trois parties : un coin salon avec canapé en cuir et télévision, un espace salle à manger avec une table en pierre naturelle et une cuisine ouverte noire.

Modern Living Room and Kitchen Interior Design Rendering. Which have sofa, painting on the wall, small table, blue carpet in the living room area by interior design firms. In the kitchen area there is white build-in cabinet , kitchen with island, chairs , fridge, plant in side of sofa, sink on the island, pendant light.
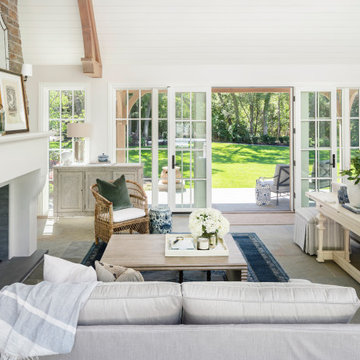
Open plan living room in Salt Lake City with white walls, slate flooring, a standard fireplace, a freestanding tv and grey floors.
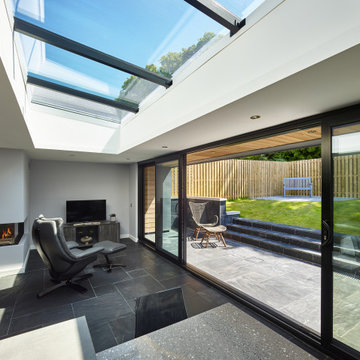
A new single storey addition to a home on Clarendon Road, Linlithgow in West Lothian which proposes full width extension to the rear of the property to create maximum connection with the garden and provide generous open plan living space. A strip of roof glazing allows light to penetrate deep into the plan whilst a sheltered external space creates a sun trap and allows space to sit outside in privacy.
The canopy is clad in a grey zinc fascia with siberian larch timber to soffits and reveals to create warmth and tactility.
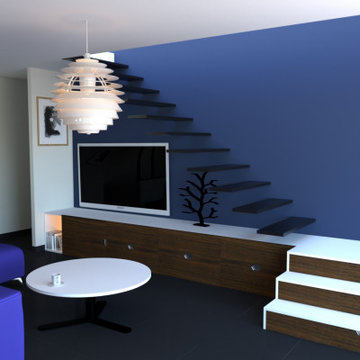
Salon sous un escalier suspendu
This is an example of a large contemporary open plan living room in Rennes with blue walls, slate flooring, no fireplace, a freestanding tv and black floors.
This is an example of a large contemporary open plan living room in Rennes with blue walls, slate flooring, no fireplace, a freestanding tv and black floors.

Pièce principale de ce chalet de plus de 200 m2 situé à Megève. La pièce se compose de trois parties : un coin salon avec canapé en cuir et télévision, un espace salle à manger avec une table en pierre naturelle et une cuisine ouverte noire.
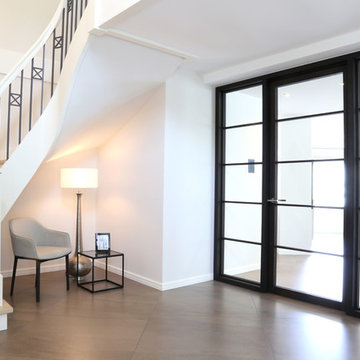
Large traditional formal open plan living room in Bremen with grey walls, slate flooring, a corner fireplace, a freestanding tv and grey floors.
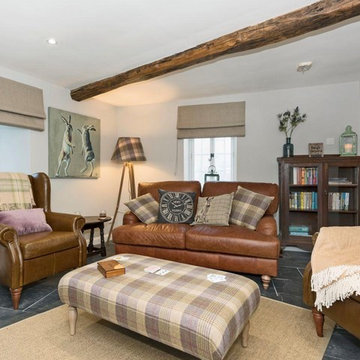
In March 2017 I was approached by a couple who had recently purchased a property in Lowther Village, a conservation village on the edge of the Lowther Castle estate. The property needed completely refurbishing before it could be used as a second home and holiday let. The property is grade II* listed and in addition to designing and project managing the refurbishment I obtained the listed building consent on their behalf. The application was submitted in May 2017 and approved at the end of July 2017. Work was completed in October 2017 and the property is now available for rental via Cumbrian Cottages.
Living Room with Slate Flooring and a Freestanding TV Ideas and Designs
1